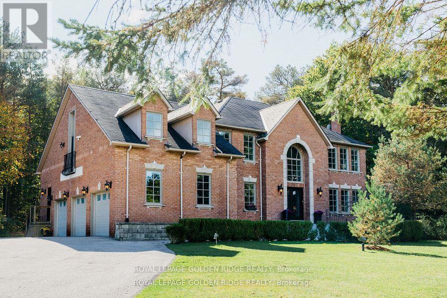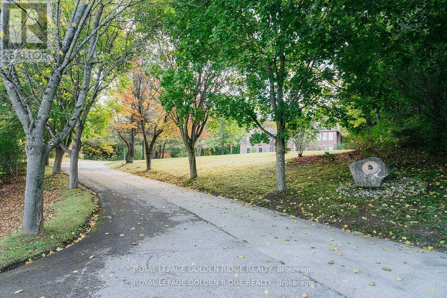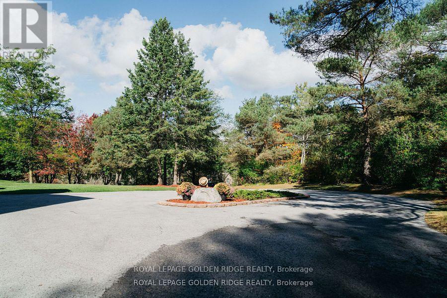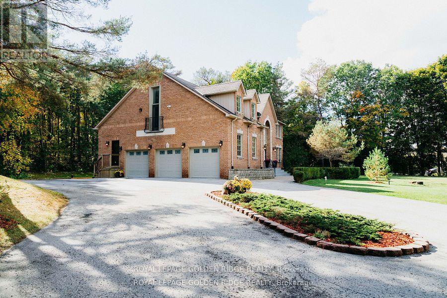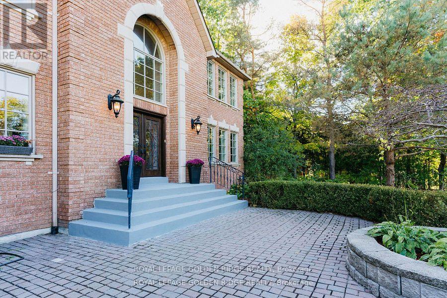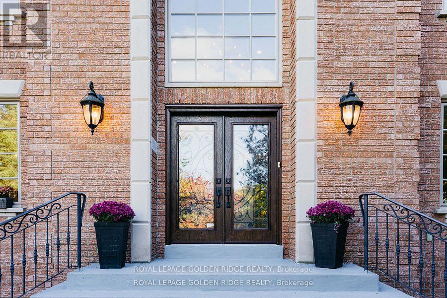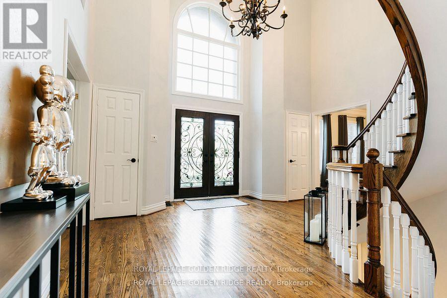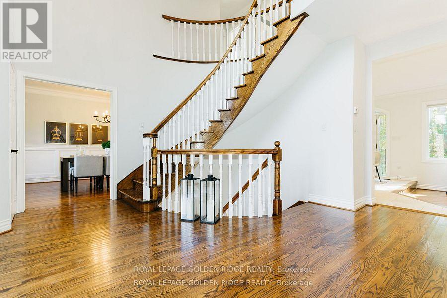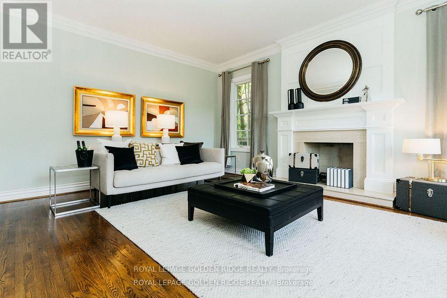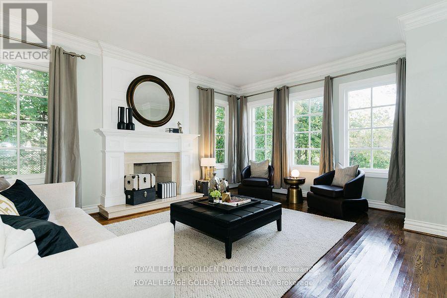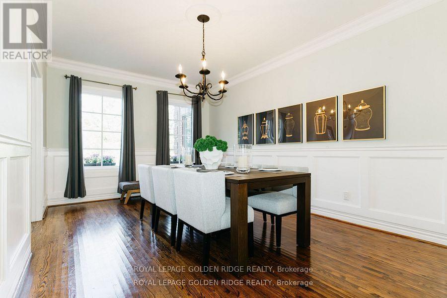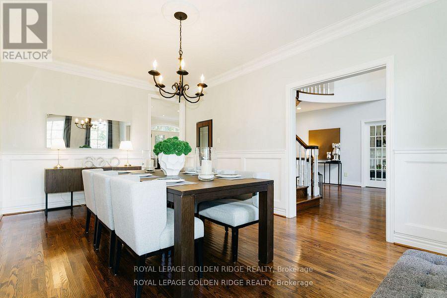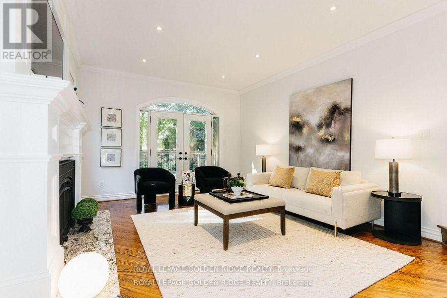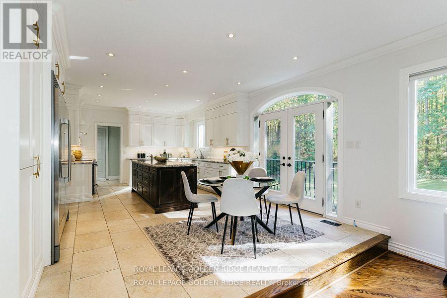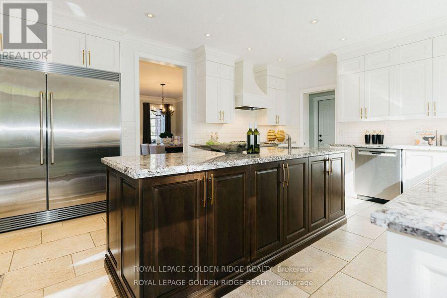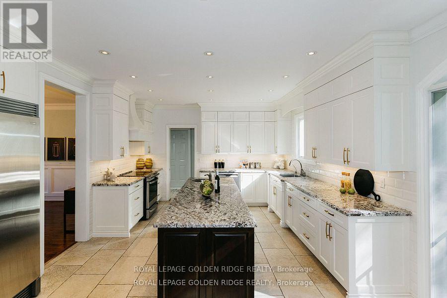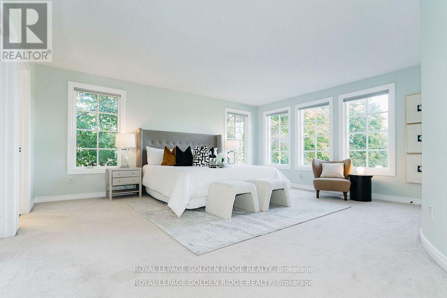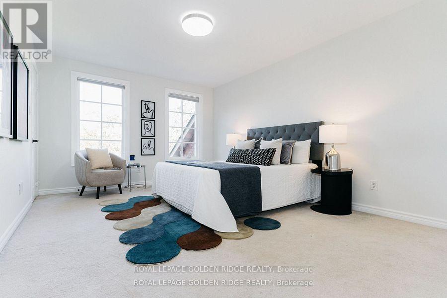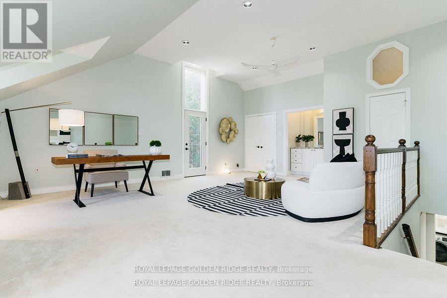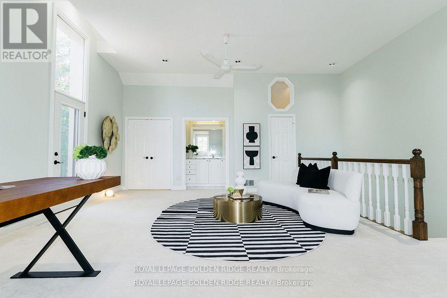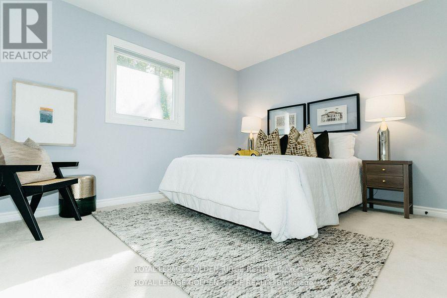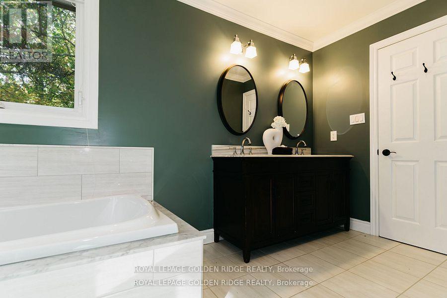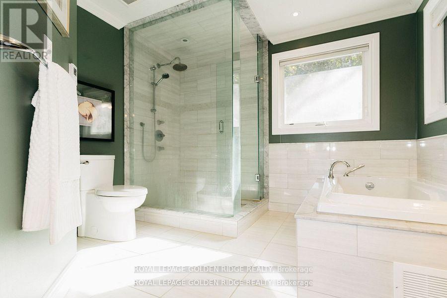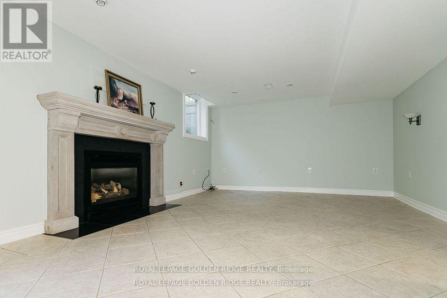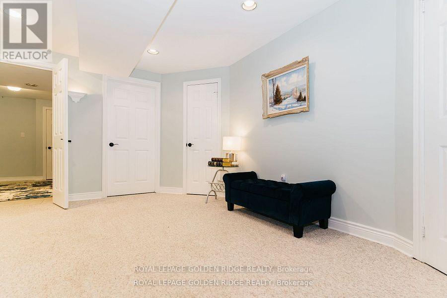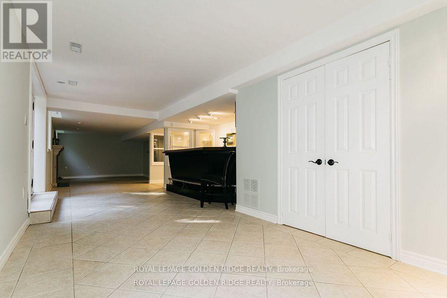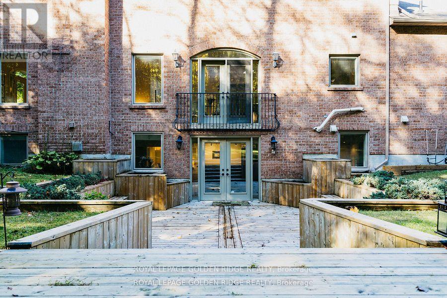8 Greenvalley Circle Whitchurch-Stouffville, Ontario L4A 2L4
6 Bedroom
5 Bathroom
3,500 - 5,000 ft2
Fireplace
Central Air Conditioning
Forced Air
$3,290,000
Lucky Number 8. Exquisite Home In Prestigious Trail Of The Woods Siting On 1.4 Acre Of Private Land Overlooking Greenery And Winding Driveway. Featuring Loft With Separate Entrance, 3 Car Garage, Numerous Wet Bar, Double Staircase, Oversized Windows. Dream Kitchen, Spacious Room Sizes And Prof Fin W/O Bsmt With Large Above Grade Windows, Bdrm, Recreation Rm, Bath And Wet Bar. On Doorstep Of Aurora Within Mins To Hwy 404, Go Trans And All Amenities. **EXTRAS** All Existing Fixtures and Appliances, Excluding Tenant's Belongings. (id:24801)
Property Details
| MLS® Number | N12230707 |
| Property Type | Single Family |
| Community Name | Rural Whitchurch-Stouffville |
| Features | Wooded Area, Sloping, Conservation/green Belt |
| Parking Space Total | 13 |
Building
| Bathroom Total | 5 |
| Bedrooms Above Ground | 4 |
| Bedrooms Below Ground | 2 |
| Bedrooms Total | 6 |
| Appliances | Garage Door Opener Remote(s), Oven - Built-in |
| Basement Development | Finished |
| Basement Features | Walk Out |
| Basement Type | N/a (finished) |
| Construction Style Attachment | Detached |
| Cooling Type | Central Air Conditioning |
| Exterior Finish | Brick, Stone |
| Fireplace Present | Yes |
| Flooring Type | Hardwood, Carpeted |
| Foundation Type | Poured Concrete |
| Half Bath Total | 1 |
| Heating Fuel | Natural Gas |
| Heating Type | Forced Air |
| Stories Total | 2 |
| Size Interior | 3,500 - 5,000 Ft2 |
| Type | House |
| Utility Water | Drilled Well |
Parking
| Attached Garage | |
| Garage |
Land
| Acreage | No |
| Sewer | Sanitary Sewer |
| Size Depth | 336 Ft |
| Size Frontage | 157 Ft |
| Size Irregular | 157 X 336 Ft ; Pie Shaped |
| Size Total Text | 157 X 336 Ft ; Pie Shaped|1/2 - 1.99 Acres |
| Zoning Description | Rural |
Rooms
| Level | Type | Length | Width | Dimensions |
|---|---|---|---|---|
| Second Level | Loft | 6.68 m | 4.9 m | 6.68 m x 4.9 m |
| Second Level | Primary Bedroom | 5.44 m | 5 m | 5.44 m x 5 m |
| Second Level | Bedroom 2 | 4.72 m | 3.56 m | 4.72 m x 3.56 m |
| Second Level | Bedroom 3 | 3.71 m | 3.38 m | 3.71 m x 3.38 m |
| Second Level | Bedroom 4 | 3.51 m | 3.88 m | 3.51 m x 3.88 m |
| Basement | Bedroom 5 | 4.11 m | 3.3 m | 4.11 m x 3.3 m |
| Basement | Games Room | 5.94 m | 4.55 m | 5.94 m x 4.55 m |
| Basement | Recreational, Games Room | 6.65 m | 3.89 m | 6.65 m x 3.89 m |
| Main Level | Living Room | 5.74 m | 4.06 m | 5.74 m x 4.06 m |
| Main Level | Dining Room | 5.41 m | 3.51 m | 5.41 m x 3.51 m |
| Main Level | Kitchen | 7.01 m | 4.06 m | 7.01 m x 4.06 m |
| Main Level | Family Room | 5.18 m | 4.22 m | 5.18 m x 4.22 m |
Contact Us
Contact us for more information
Kai Zhang
Salesperson
Royal LePage Golden Ridge Realty
8365 Woodbine Ave. #111
Markham, Ontario L3R 2P4
8365 Woodbine Ave. #111
Markham, Ontario L3R 2P4
(905) 513-8878
(905) 513-8892
www.goldenridgerealty.com/


