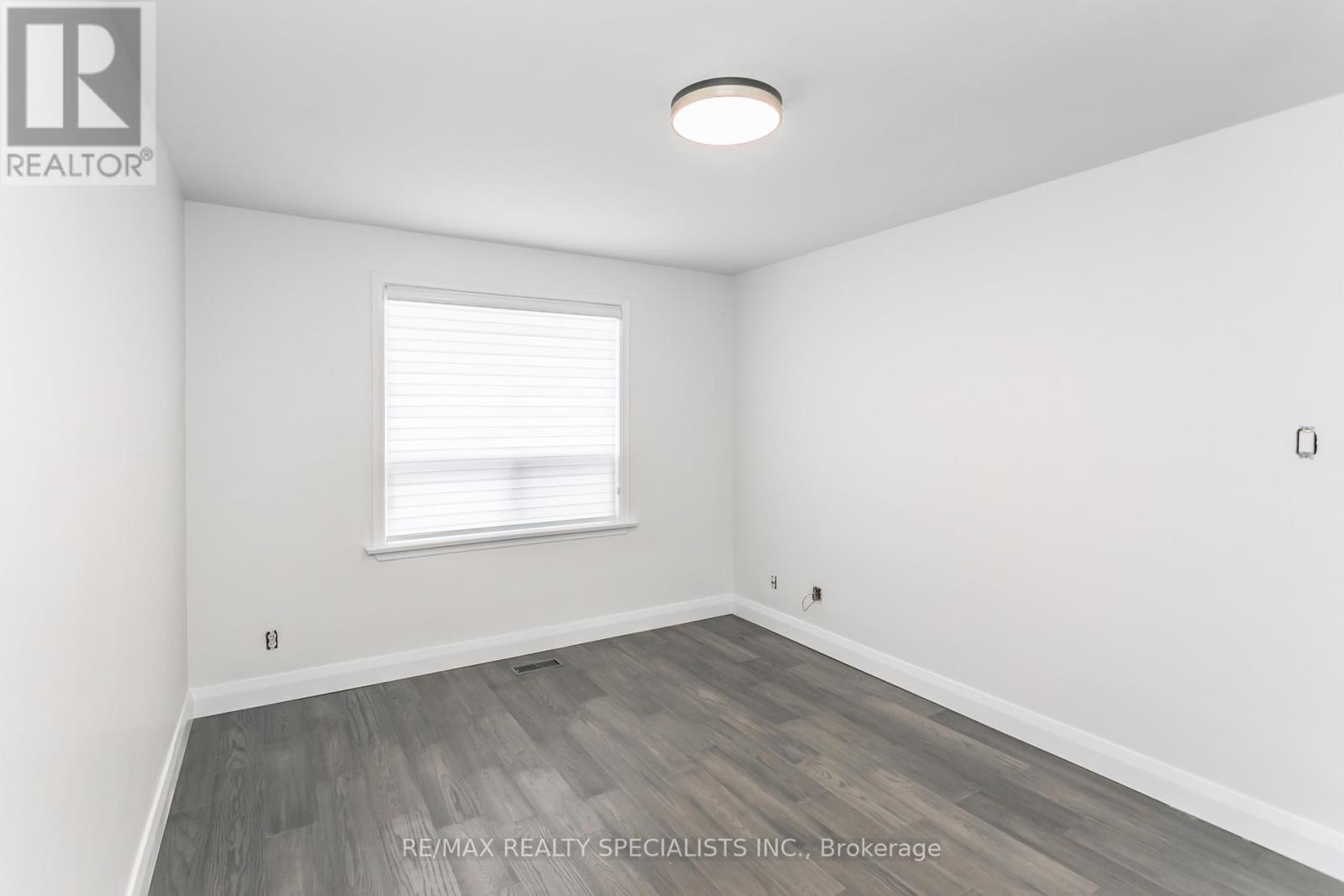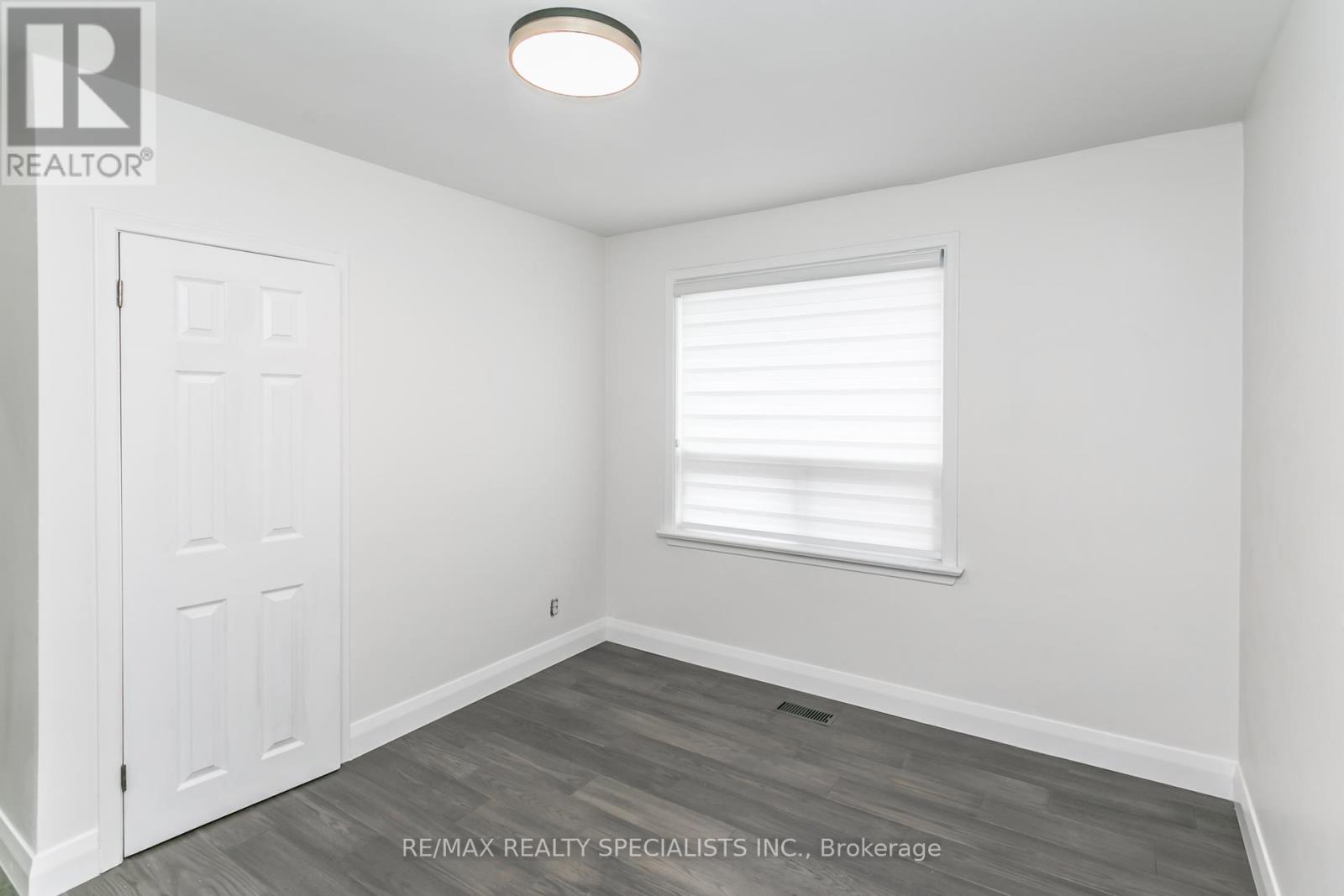8 Giltspur Drive Toronto, Ontario M3L 1M5
3 Bedroom
1 Bathroom
Central Air Conditioning
Forced Air
$3,200 Monthly
Welcome to this stunning renovated 3 bedroom unit, in a very friendly neighbourhood. This solid house is nestled on a quiet street close to Hwy 401, minutes away from schools, parks, Oakdale Golf country club. Close to all Amenities, Downsview Subway, York University, Humber River Hospital. This unit is perfect for any family, don't miss out on this opportunity to call this place your home! (id:24801)
Property Details
| MLS® Number | W11898207 |
| Property Type | Single Family |
| Community Name | Glenfield-Jane Heights |
| Amenities Near By | Park, Public Transit, Schools |
| Parking Space Total | 1 |
Building
| Bathroom Total | 1 |
| Bedrooms Above Ground | 3 |
| Bedrooms Total | 3 |
| Construction Style Attachment | Semi-detached |
| Cooling Type | Central Air Conditioning |
| Exterior Finish | Brick |
| Foundation Type | Unknown |
| Heating Fuel | Natural Gas |
| Heating Type | Forced Air |
| Stories Total | 2 |
| Type | House |
| Utility Water | Municipal Water |
Land
| Acreage | No |
| Land Amenities | Park, Public Transit, Schools |
| Sewer | Sanitary Sewer |
Rooms
| Level | Type | Length | Width | Dimensions |
|---|---|---|---|---|
| Main Level | Primary Bedroom | 3.17 m | 4.18 m | 3.17 m x 4.18 m |
| Main Level | Bedroom 2 | 3.41 m | 2.93 m | 3.41 m x 2.93 m |
| Main Level | Bedroom 3 | 3.11 m | 2.8 m | 3.11 m x 2.8 m |
| Main Level | Living Room | 3.29 m | 5.79 m | 3.29 m x 5.79 m |
| Main Level | Dining Room | 2.65 m | 3.96 m | 2.65 m x 3.96 m |
| Main Level | Kitchen | 2.74 m | 3.44 m | 2.74 m x 3.44 m |
Contact Us
Contact us for more information
Dylene James
Salesperson
dylenesellshomes.com/
www.facebook.com/dylenejames/
RE/MAX Realty Specialists Inc.
6850 Millcreek Dr #202
Mississauga, Ontario L5N 4J9
6850 Millcreek Dr #202
Mississauga, Ontario L5N 4J9
(905) 858-3434
(905) 858-2682



































