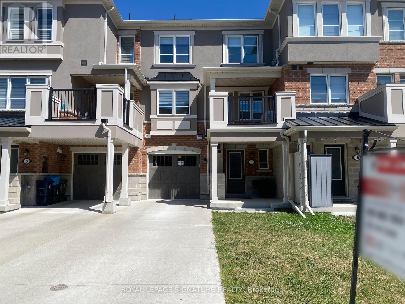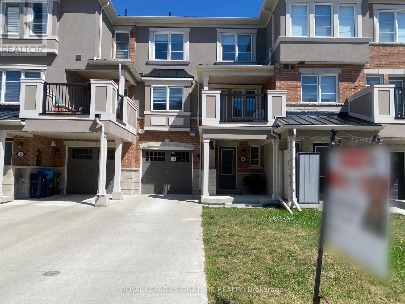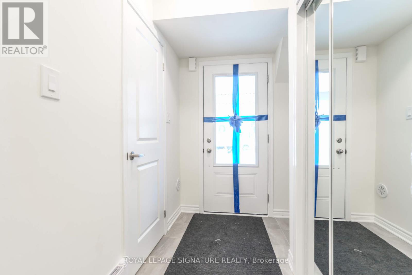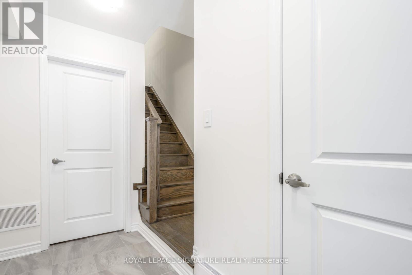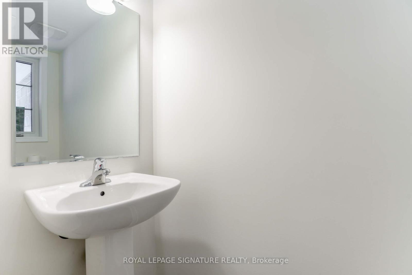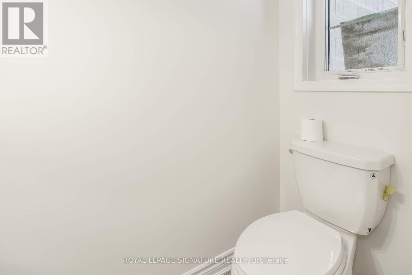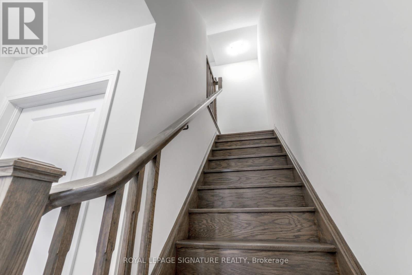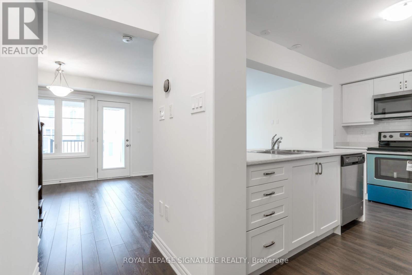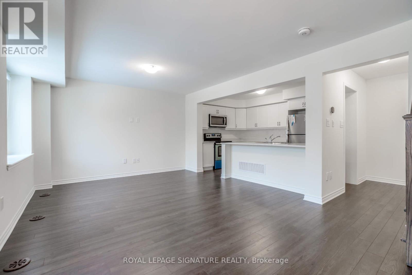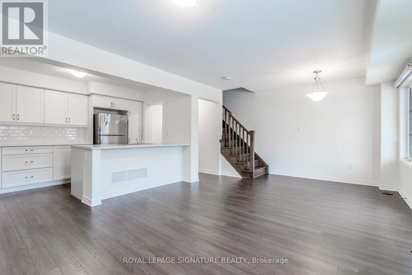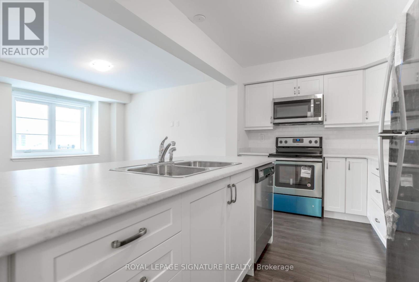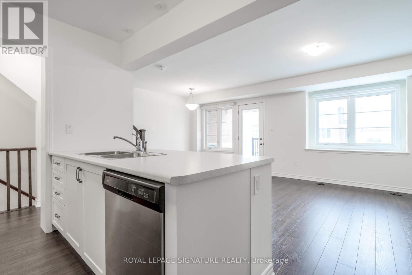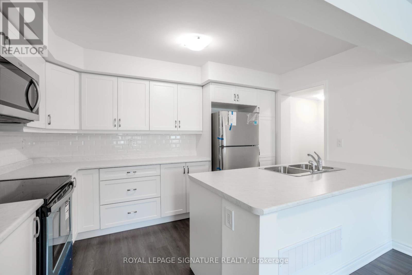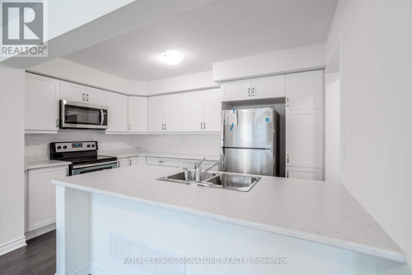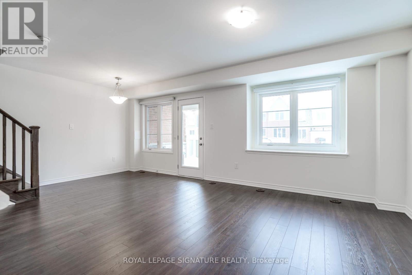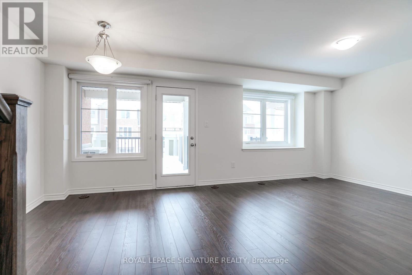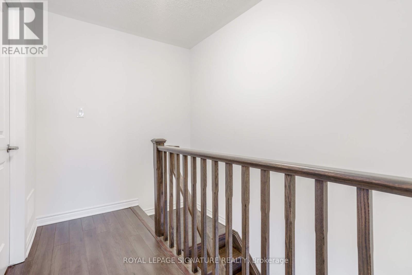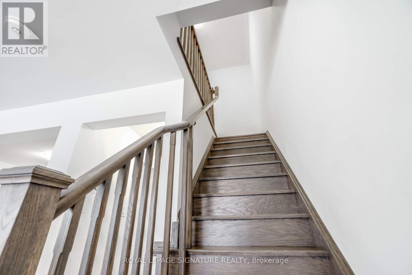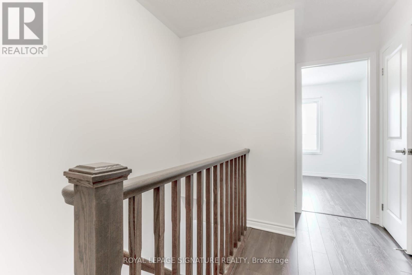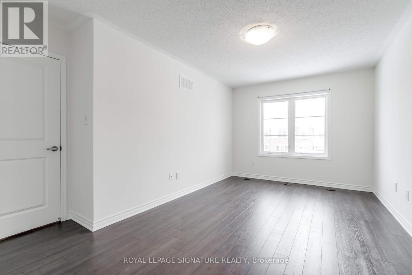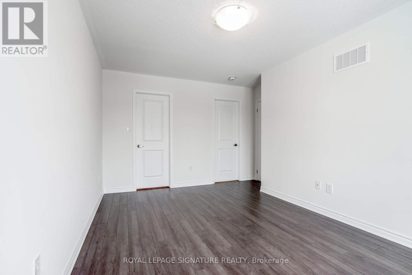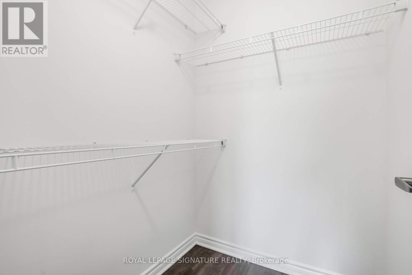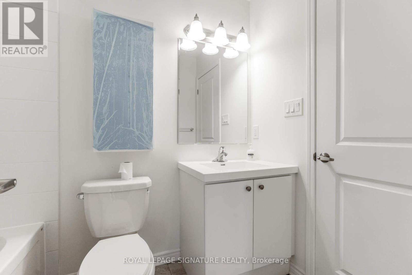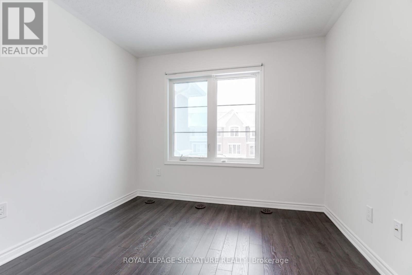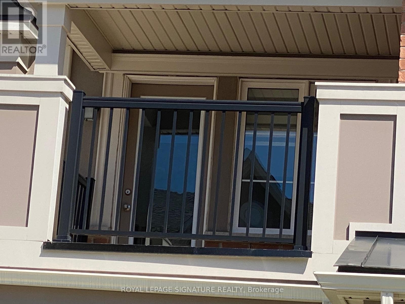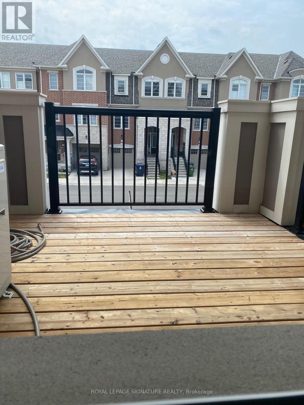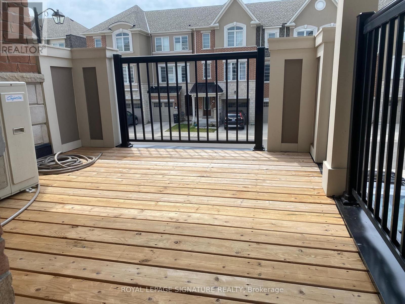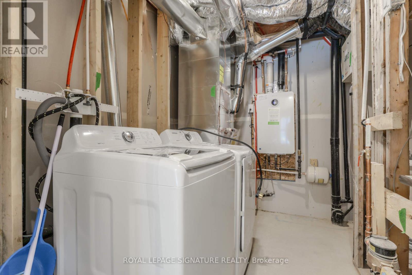8 Fusilier Drive Toronto, Ontario M1L 0J4
2 Bedroom
2 Bathroom
1,100 - 1,500 ft2
Central Air Conditioning
Coil Fan
$2,900 Monthly
Elegant and bright Townhouse with an open concept main floor and walkout to deck with space for a BBQ, table and chairs. Comfortable living and entertaining space. Short Walk To Warden Subway, Shopping, Restaurants. Neutral Colours, Wooden Stairs And Railings, Extra Cabinets In Kitchen, Undercabinet lights, Direct Access to Garage from indoors. (id:24801)
Property Details
| MLS® Number | E12479447 |
| Property Type | Single Family |
| Community Name | Clairlea-Birchmount |
| Amenities Near By | Park, Place Of Worship, Public Transit, Schools |
| Community Features | Community Centre |
| Equipment Type | Water Heater |
| Parking Space Total | 3 |
| Rental Equipment Type | Water Heater |
| Structure | Patio(s), Deck |
Building
| Bathroom Total | 2 |
| Bedrooms Above Ground | 2 |
| Bedrooms Total | 2 |
| Age | 6 To 15 Years |
| Appliances | Blinds, Dishwasher, Dryer, Hood Fan, Microwave, Stove, Water Heater, Washer, Refrigerator |
| Basement Type | None |
| Construction Style Attachment | Attached |
| Cooling Type | Central Air Conditioning |
| Exterior Finish | Brick Facing |
| Flooring Type | Ceramic, Concrete, Laminate, Wood |
| Foundation Type | Unknown |
| Half Bath Total | 1 |
| Heating Fuel | Natural Gas |
| Heating Type | Coil Fan |
| Stories Total | 3 |
| Size Interior | 1,100 - 1,500 Ft2 |
| Type | Row / Townhouse |
| Utility Water | Municipal Water |
Parking
| Attached Garage | |
| Garage |
Land
| Acreage | No |
| Land Amenities | Park, Place Of Worship, Public Transit, Schools |
| Sewer | Sanitary Sewer |
| Size Depth | 17.21 M |
| Size Frontage | 6.4 M |
| Size Irregular | 6.4 X 17.2 M |
| Size Total Text | 6.4 X 17.2 M |
Rooms
| Level | Type | Length | Width | Dimensions |
|---|---|---|---|---|
| Second Level | Primary Bedroom | 4.8 m | 3.09 m | 4.8 m x 3.09 m |
| Second Level | Bedroom 2 | 3.02 m | 2.78 m | 3.02 m x 2.78 m |
| Main Level | Kitchen | 4.15 m | 2.67 m | 4.15 m x 2.67 m |
| Main Level | Living Room | 6.17 m | 3.77 m | 6.17 m x 3.77 m |
| Main Level | Dining Room | 6.17 m | 3.77 m | 6.17 m x 3.77 m |
| Main Level | Other | 2.78 m | 2.73 m | 2.78 m x 2.73 m |
| Ground Level | Foyer | 3.43 m | 1.3 m | 3.43 m x 1.3 m |
| Ground Level | Laundry Room | 3.43 m | 2.3 m | 3.43 m x 2.3 m |
Utilities
| Sewer | Installed |
Contact Us
Contact us for more information
Linda Karageorgos
Salesperson
(416) 882-1554
www.lindakara-george.ca/
www.facebook.com/linda.karageorge
www.linkedin.com/nhome/
Royal LePage Signature Realty
8 Sampson Mews Suite 201 The Shops At Don Mills
Toronto, Ontario M3C 0H5
8 Sampson Mews Suite 201 The Shops At Don Mills
Toronto, Ontario M3C 0H5
(416) 443-0300
(416) 443-8619


