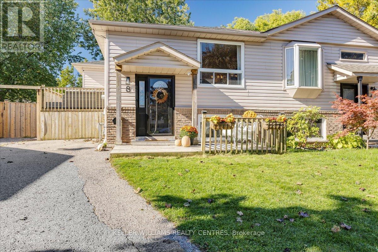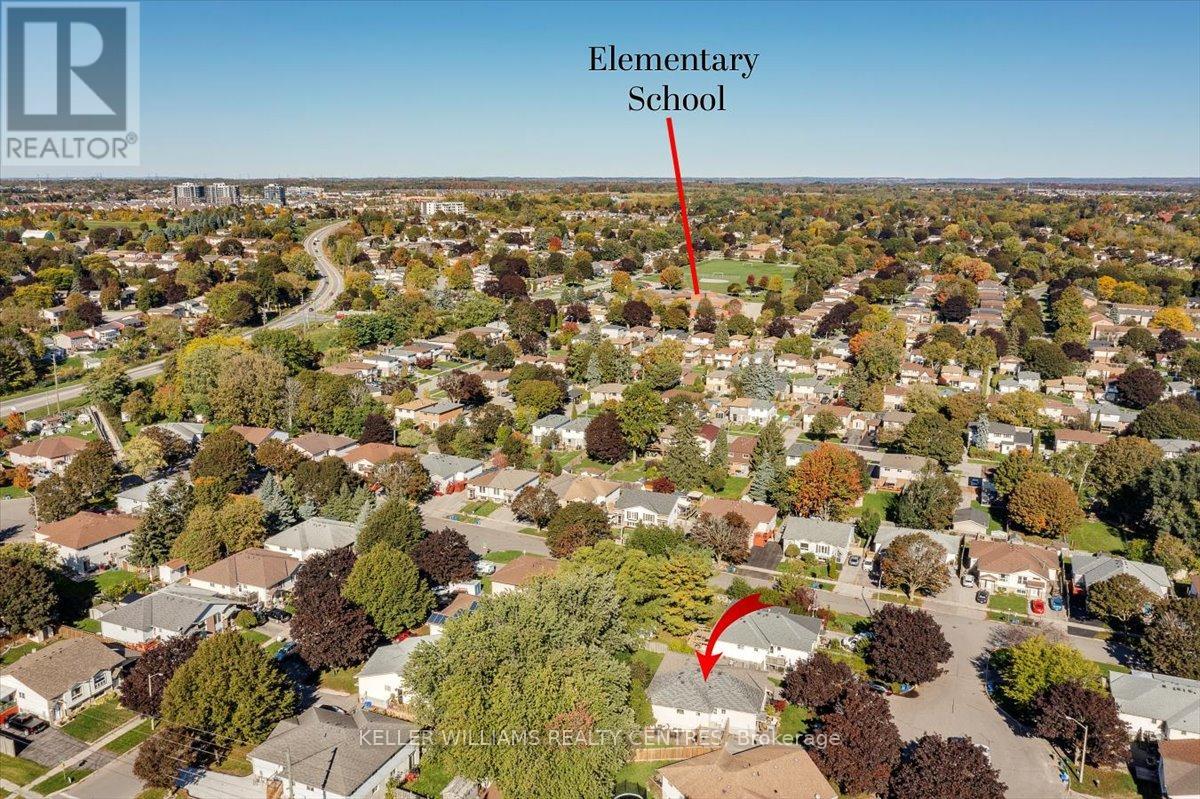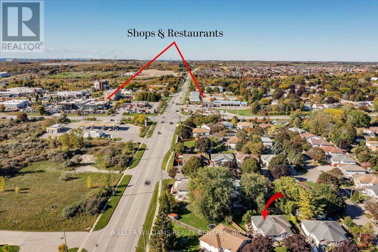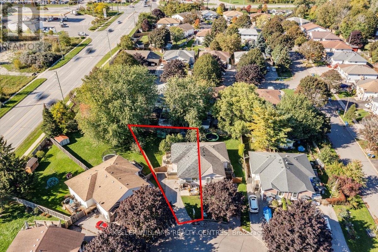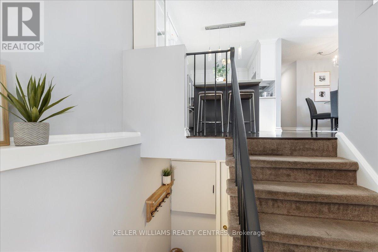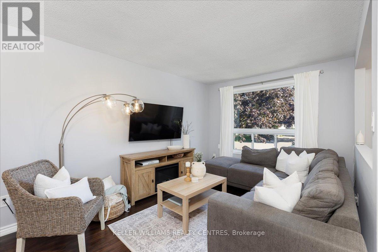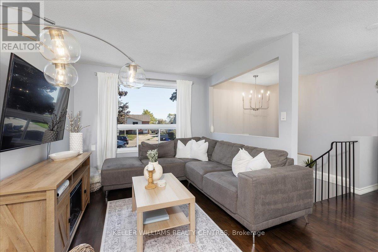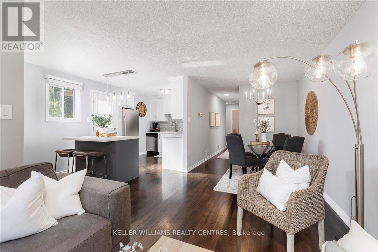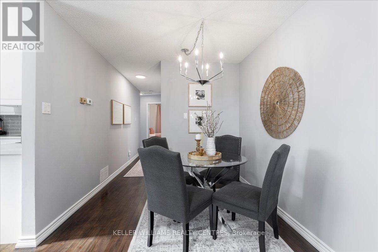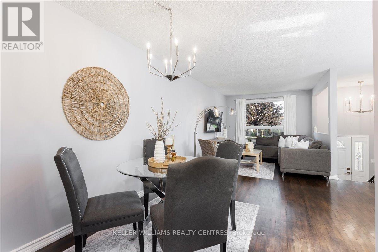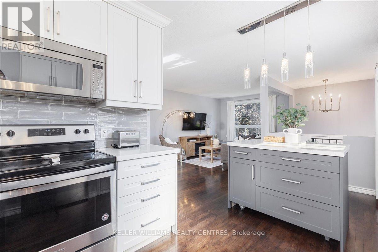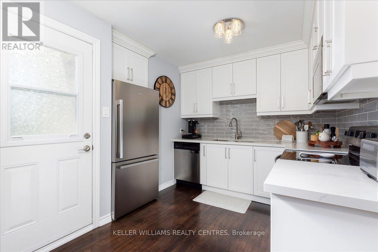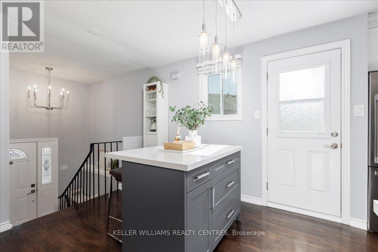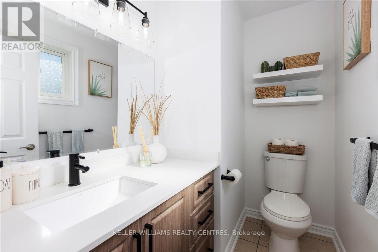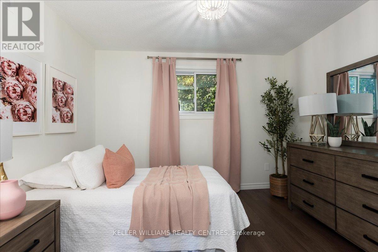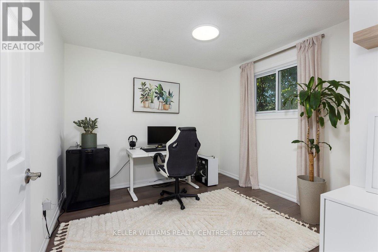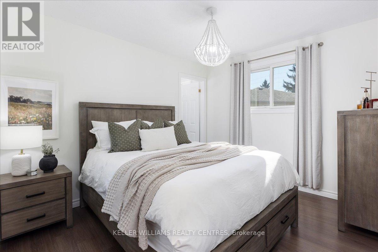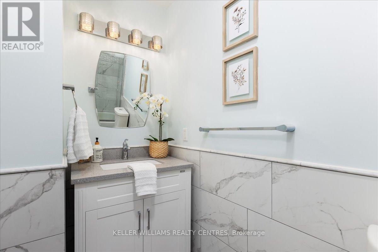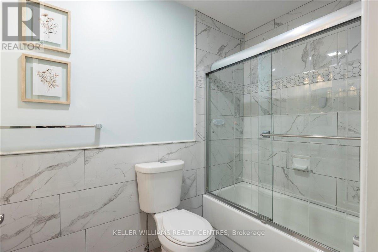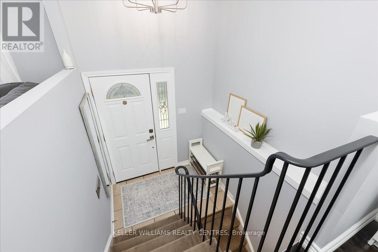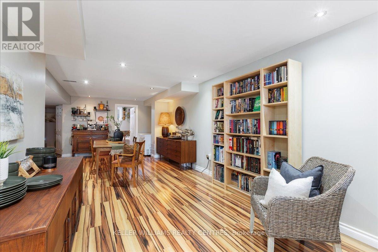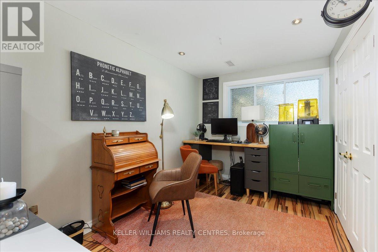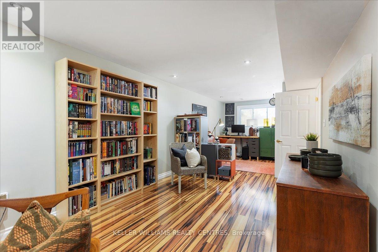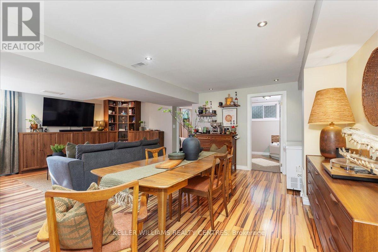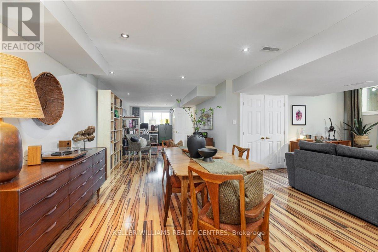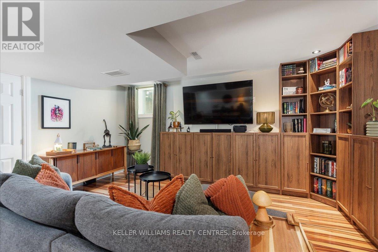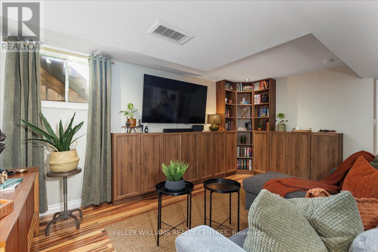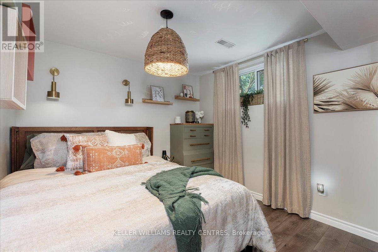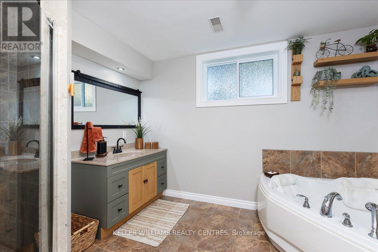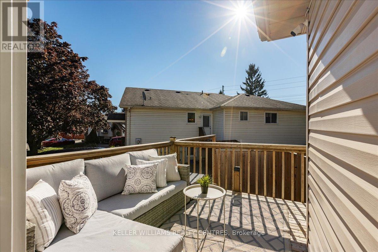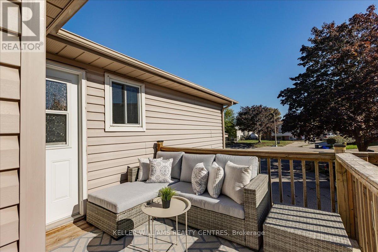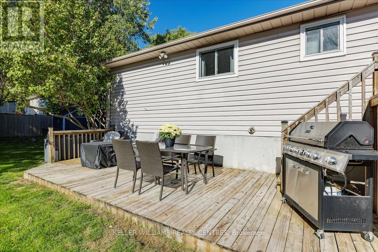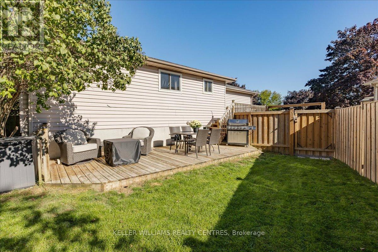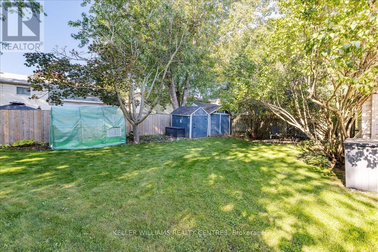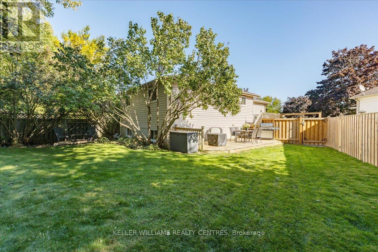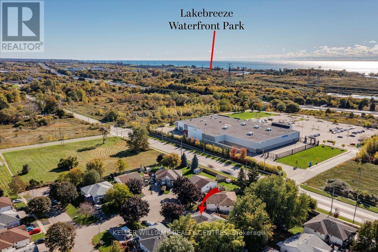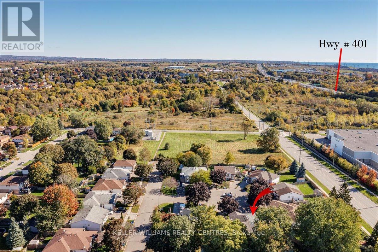8 Fairbairn Court Clarington, Ontario L1C 4K9
$714,900
Chill Vibes & Modern Living on a Quiet Court! Welcome to 8 Fairbairn Court, a beautifully updated 3+1 bedroom, 3-bath semi-detached home tucked away on a private, family-friendly cul-de-sac, just minutes from HWY 401 for easy commuting. This move-in-ready gem sits on a massive pie-shaped lot with a fully fenced backyard, perfect for entertaining or unwinding. Enjoy summer BBQs on the spacious deck, kick back on a separate relaxation platform, and take advantage of two large storage sheds and plenty of space for gardening. Step inside to a bright, open-concept main floor featuring a newly renovated modern white kitchen with stainless steel appliances, fresh paint throughout, and laminate flooring; carpet-free for easy maintenance. Upstairs, you'll find 3 generously sized bedrooms and updated bathrooms that blend style with comfort. Perfect for down-sizers, multi-generational families or anyone wanting main-level convenience. The fully finished lower level offers serious bonus space with a huge rec room, a moody and cozy living area, a 4th bedroom, and a 4-piece bath with a deep Jacuzzi tub (jets as-is), ideal for guest quarters, in-law potential, or teen retreat. There's also a home office nook, a dedicated laundry area, and smart under-stairs storage. If you're looking for modern updates, chill vibes, and tons of space both inside and out, this one checks all the boxes. Come and take a look! (id:24801)
Property Details
| MLS® Number | E12456476 |
| Property Type | Single Family |
| Community Name | Bowmanville |
| Amenities Near By | Public Transit |
| Community Features | School Bus |
| Equipment Type | Water Heater - Gas, Air Conditioner, Water Heater |
| Features | Cul-de-sac, Carpet Free, In-law Suite |
| Parking Space Total | 4 |
| Rental Equipment Type | Water Heater - Gas, Air Conditioner, Water Heater |
| Structure | Deck, Shed |
Building
| Bathroom Total | 3 |
| Bedrooms Above Ground | 3 |
| Bedrooms Below Ground | 1 |
| Bedrooms Total | 4 |
| Age | 31 To 50 Years |
| Appliances | Dishwasher, Dryer, Freezer, Microwave, Stove, Washer, Refrigerator |
| Architectural Style | Bungalow |
| Basement Development | Finished |
| Basement Type | Full (finished) |
| Construction Style Attachment | Semi-detached |
| Cooling Type | Central Air Conditioning |
| Exterior Finish | Brick, Vinyl Siding |
| Flooring Type | Ceramic, Laminate, Hardwood |
| Foundation Type | Poured Concrete |
| Half Bath Total | 1 |
| Heating Fuel | Natural Gas |
| Heating Type | Forced Air |
| Stories Total | 1 |
| Size Interior | 700 - 1,100 Ft2 |
| Type | House |
| Utility Water | Municipal Water |
Parking
| No Garage |
Land
| Acreage | No |
| Fence Type | Fenced Yard |
| Land Amenities | Public Transit |
| Sewer | Sanitary Sewer |
| Size Depth | 105 Ft ,1 In |
| Size Frontage | 23 Ft ,9 In |
| Size Irregular | 23.8 X 105.1 Ft ; Pie Shape |
| Size Total Text | 23.8 X 105.1 Ft ; Pie Shape|under 1/2 Acre |
| Zoning Description | R1 |
Rooms
| Level | Type | Length | Width | Dimensions |
|---|---|---|---|---|
| Lower Level | Office | 2.4 m | 3.53 m | 2.4 m x 3.53 m |
| Lower Level | Recreational, Games Room | 7.44 m | 3.05 m | 7.44 m x 3.05 m |
| Lower Level | Bedroom 4 | 3.39 m | 2.91 m | 3.39 m x 2.91 m |
| Lower Level | Living Room | 3.79 m | 4.63 m | 3.79 m x 4.63 m |
| Main Level | Foyer | 2.56 m | 2.16 m | 2.56 m x 2.16 m |
| Main Level | Living Room | 3.14 m | 2.76 m | 3.14 m x 2.76 m |
| Main Level | Dining Room | 4.55 m | 2.69 m | 4.55 m x 2.69 m |
| Main Level | Kitchen | 5.56 m | 2.49 m | 5.56 m x 2.49 m |
| Main Level | Primary Bedroom | 3.55 m | 3.02 m | 3.55 m x 3.02 m |
| Main Level | Bedroom 2 | 3.07 m | 3.35 m | 3.07 m x 3.35 m |
| Main Level | Bedroom 3 | 3.1 m | 3.64 m | 3.1 m x 3.64 m |
Utilities
| Cable | Available |
| Electricity | Installed |
| Sewer | Installed |
https://www.realtor.ca/real-estate/28976772/8-fairbairn-court-clarington-bowmanville-bowmanville
Contact Us
Contact us for more information
Stephen M. Peroff
Salesperson
www.teamperoff.com/
www.facebook.com/teamperoff
www.twitter.com/teamperoff
www.linkedin.com/company/teamperoff
449 The Queensway S.
Keswick, Ontario L4P 2C9
(905) 476-5972
www.kwrealtycentres.com/
Kelly Piccolo
Broker
kelly.teamperoff.com/
www.facebook.com/KellyPiccoloRealtor/
www.twitter.com/teamperoff
www.linkedin.com/company/teamperoff
449 The Queensway S.
Keswick, Ontario L4P 2C9
(905) 476-5972
www.kwrealtycentres.com/


