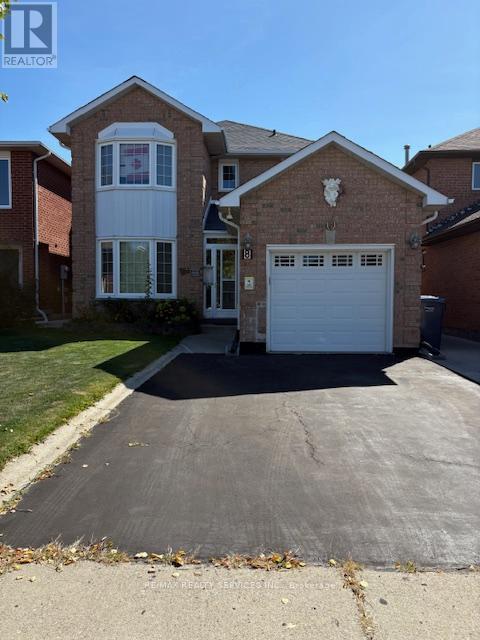8 Evalene Court Brampton, Ontario L6Z 3A3
1 Bedroom
1 Bathroom
0 - 699 ft2
Central Air Conditioning
Forced Air
$1,350 Monthly
Great location for this Heart Lake home. Legal one bedroom basement apartment has separate entrance. Nice sized living area and good sized bedroom with closet. Lots of cupboards in the kitchen with fridge and stove, two countertops. All inclusive except cable TV. Two parking spots. Shared laundry with owner who lives upstairs.Quiet non smoker, no pets. Perfect for a single or couple.Walk to Sandalwood Plaza and Recreation, Library, Church etc. Walk to transit. (id:24801)
Property Details
| MLS® Number | W12420967 |
| Property Type | Single Family |
| Community Name | Heart Lake West |
| Amenities Near By | Park |
| Community Features | Community Centre |
| Parking Space Total | 2 |
Building
| Bathroom Total | 1 |
| Bedrooms Above Ground | 1 |
| Bedrooms Total | 1 |
| Age | 31 To 50 Years |
| Basement Features | Apartment In Basement |
| Basement Type | N/a |
| Construction Style Attachment | Detached |
| Cooling Type | Central Air Conditioning |
| Exterior Finish | Brick |
| Flooring Type | Carpeted, Tile |
| Foundation Type | Concrete |
| Heating Fuel | Natural Gas |
| Heating Type | Forced Air |
| Stories Total | 2 |
| Size Interior | 0 - 699 Ft2 |
| Type | House |
| Utility Water | Municipal Water |
Parking
| Attached Garage | |
| Garage |
Land
| Acreage | No |
| Fence Type | Fenced Yard |
| Land Amenities | Park |
| Sewer | Sanitary Sewer |
Rooms
| Level | Type | Length | Width | Dimensions |
|---|---|---|---|---|
| Basement | Living Room | 5.99 m | 3.56 m | 5.99 m x 3.56 m |
| Basement | Kitchen | 3.43 m | 2.36 m | 3.43 m x 2.36 m |
| Basement | Primary Bedroom | 4.09 m | 2.28 m | 4.09 m x 2.28 m |
| Basement | Laundry Room | 2.67 m | 1.12 m | 2.67 m x 1.12 m |
https://www.realtor.ca/real-estate/28900594/8-evalene-court-brampton-heart-lake-west-heart-lake-west
Contact Us
Contact us for more information
Diane Boyd
Salesperson
(905) 456-1000
www.dianeboydhomes.com/
RE/MAX Realty Services Inc.
(905) 456-1000
(905) 456-1924




















