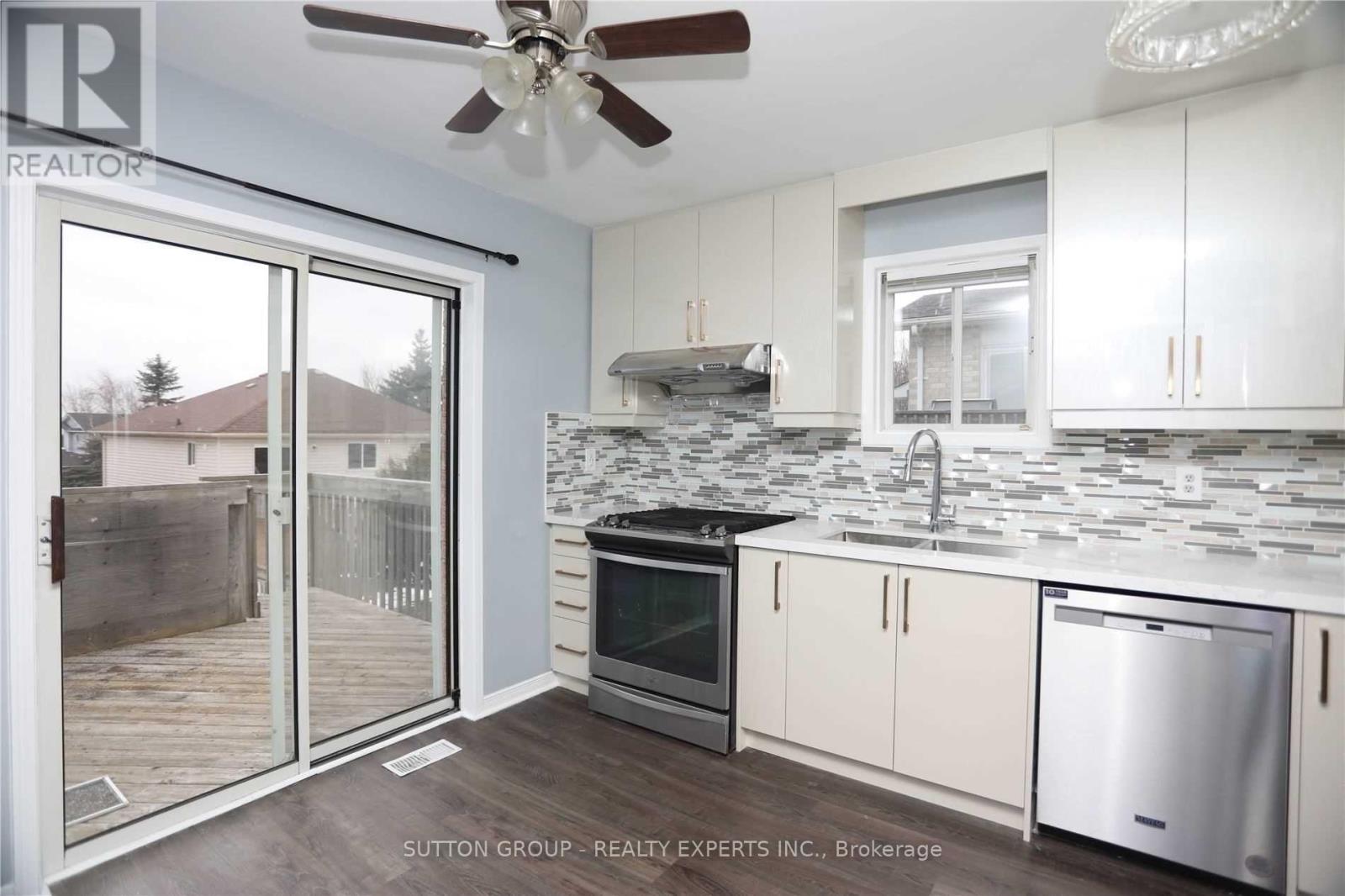8 Eastview Crescent Orangeville, Ontario L9W 4X3
4 Bedroom
3 Bathroom
Central Air Conditioning
Forced Air
$2,950 Monthly
3 + 1 Bedroom, 2.5 Bathroom Detached Home in a quiet neighborhood. Entire property with finished basement that has a separate entrance. Fully renovated with modern finishes throughout, walkout to deck and large backyard with Shed in Garden for storage. Lots of natural light in the home. Extra long driveway with outdoor parking space for 4 vehicles + 1 space in attached garage. Tenant to pay all Utilities. (id:24801)
Property Details
| MLS® Number | W11968506 |
| Property Type | Single Family |
| Community Name | Orangeville |
| Parking Space Total | 5 |
Building
| Bathroom Total | 3 |
| Bedrooms Above Ground | 3 |
| Bedrooms Below Ground | 1 |
| Bedrooms Total | 4 |
| Basement Development | Finished |
| Basement Features | Walk Out |
| Basement Type | N/a (finished) |
| Construction Style Attachment | Detached |
| Cooling Type | Central Air Conditioning |
| Exterior Finish | Brick, Brick Facing |
| Flooring Type | Laminate |
| Half Bath Total | 1 |
| Heating Fuel | Natural Gas |
| Heating Type | Forced Air |
| Stories Total | 2 |
| Type | House |
| Utility Water | Municipal Water |
Parking
| Attached Garage |
Land
| Acreage | No |
| Sewer | Sanitary Sewer |
| Size Frontage | 39 Ft ,6 In |
| Size Irregular | 39.58 Ft |
| Size Total Text | 39.58 Ft |
Rooms
| Level | Type | Length | Width | Dimensions |
|---|---|---|---|---|
| Second Level | Primary Bedroom | 4.29 m | 3.32 m | 4.29 m x 3.32 m |
| Second Level | Bedroom 2 | 3.34 m | 3 m | 3.34 m x 3 m |
| Second Level | Bedroom 3 | 2.86 m | 2.45 m | 2.86 m x 2.45 m |
| Basement | Bedroom 4 | 3.1 m | 3 m | 3.1 m x 3 m |
| Basement | Living Room | 4 m | 3 m | 4 m x 3 m |
| Basement | Kitchen | 2 m | 2 m | 2 m x 2 m |
| Main Level | Living Room | 3.1 m | 3.1332 m | 3.1 m x 3.1332 m |
| Main Level | Dining Room | 4.33 m | 3.1 m | 4.33 m x 3.1 m |
| Main Level | Kitchen | 3.76 m | 3.2 m | 3.76 m x 3.2 m |
https://www.realtor.ca/real-estate/27905222/8-eastview-crescent-orangeville-orangeville
Contact Us
Contact us for more information
Gary Bajwa
Salesperson
garybajwa.com/
Sutton Group - Realty Experts Inc.
60 Gillingham Drive #400
Brampton, Ontario L6X 0Z9
60 Gillingham Drive #400
Brampton, Ontario L6X 0Z9
(905) 458-7979
(905) 458-1220
www.suttonexperts.com/




























