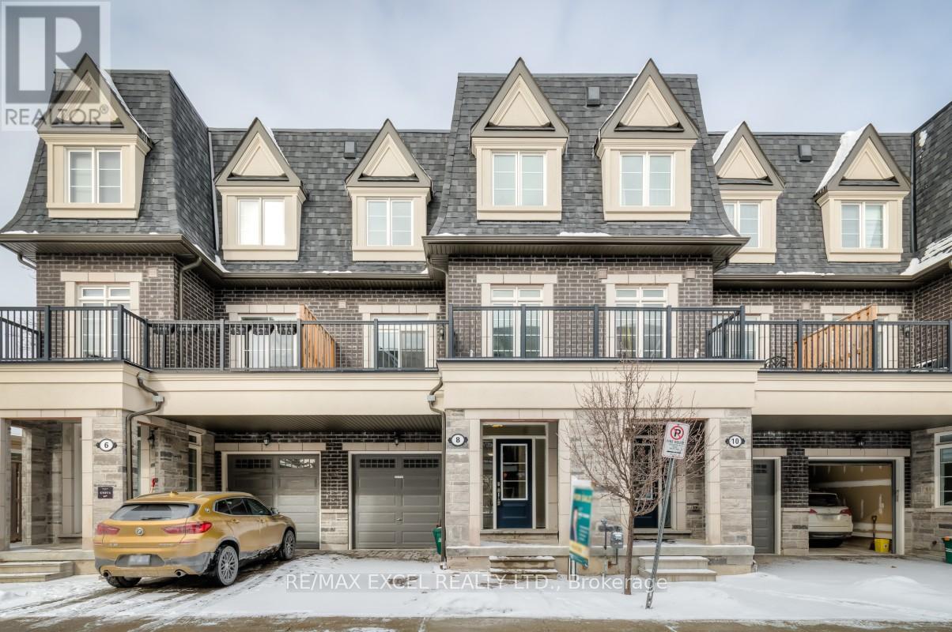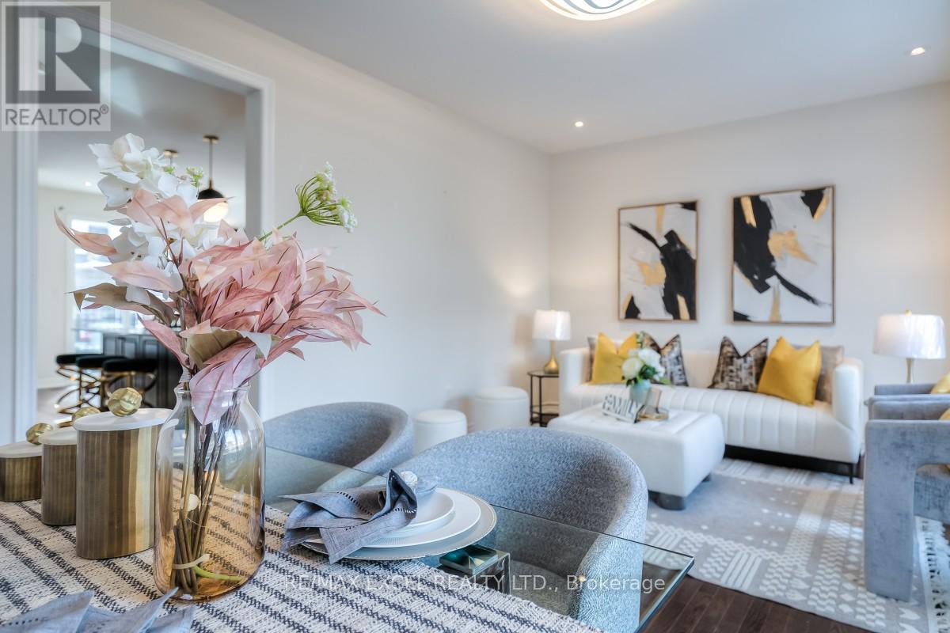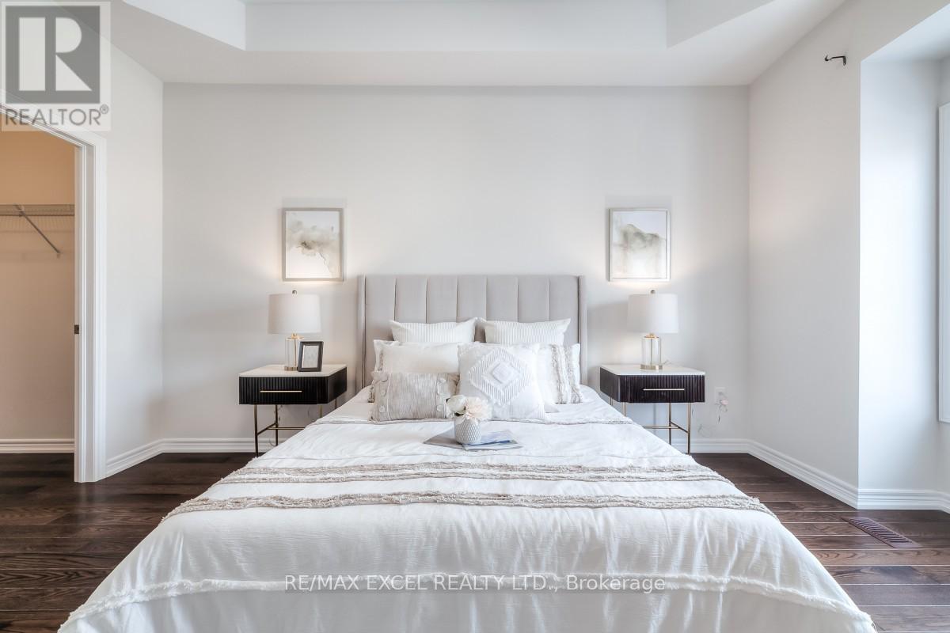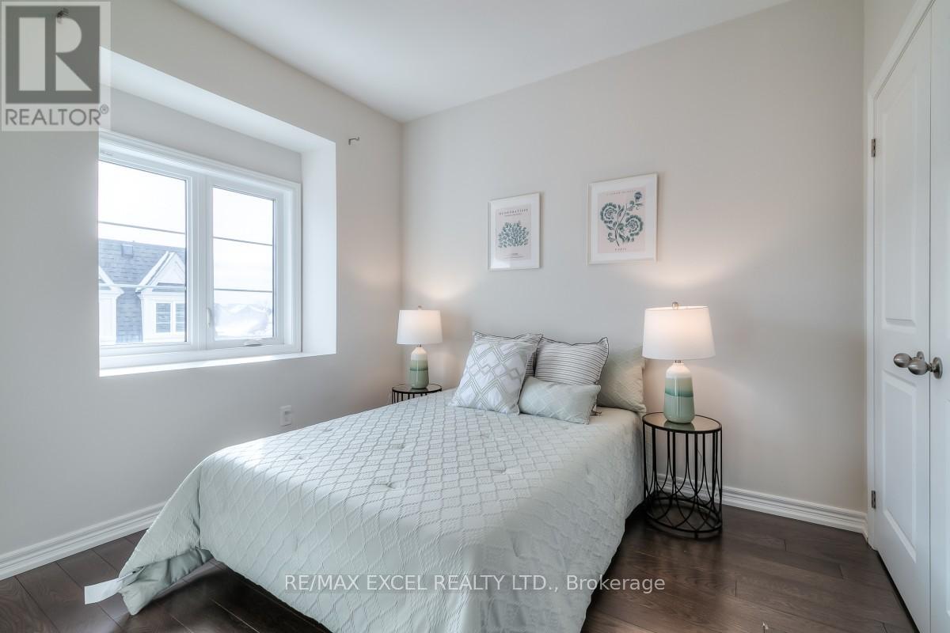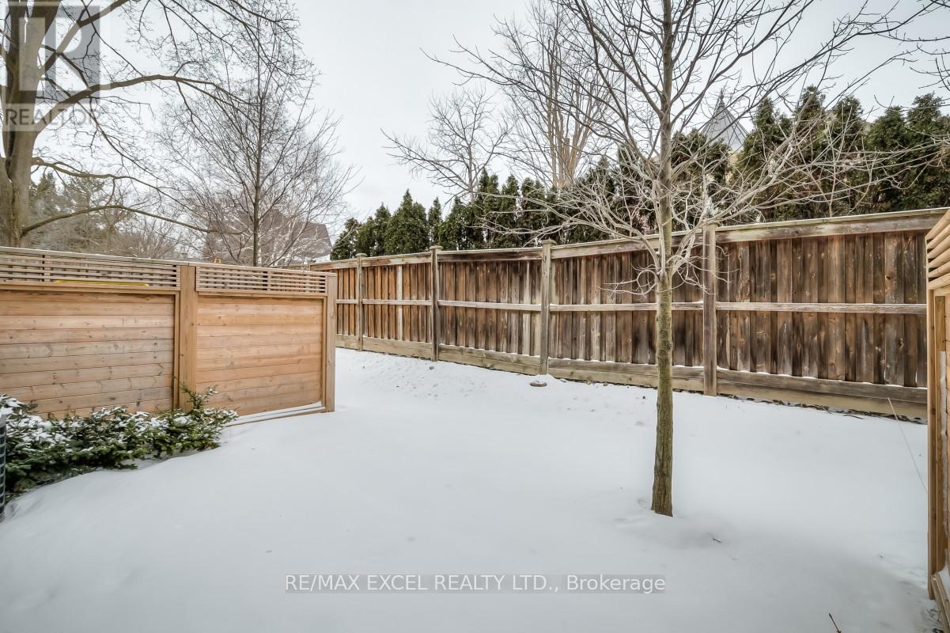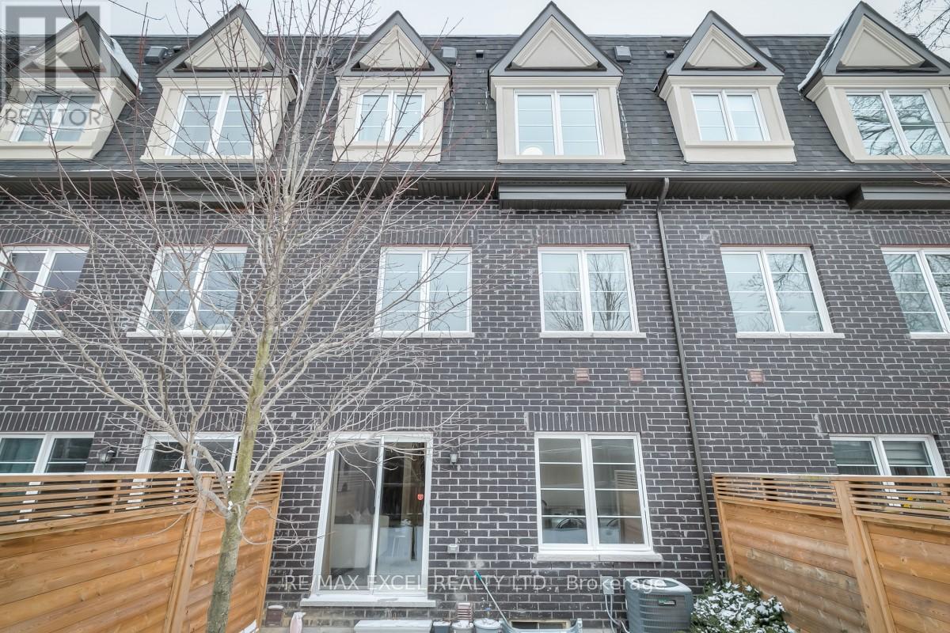8 Deep River Lane Richmond Hill, Ontario L4C 5S4
$1,199,900Maintenance, Parcel of Tied Land
$250 Monthly
Maintenance, Parcel of Tied Land
$250 MonthlyDiscover this bright and spacious townhouse in the highly desirable Westbrook community of Richmond Hill. Offering 4+1 bedrooms and over 2,442 sq ft of living space, this home is thoughtfully designed for modern living. Highlights include 9-foot ceilings on the main floor, elegant hardwood flooring, and oak stairs. The upgraded modern kitchen features an extra-large central island and stainless steel appliances. A finished basement with an additional bathroom provides added versatility. Ideally located just steps from Yonge Street, transit, top-rated schools, parks, shopping centers, and more. **EXTRAS** Stainless Steel( Fridge, Stove, Range Hood, Dishwasher) Washer/Dryer, All Light Fixtures,Window coverings (id:24801)
Property Details
| MLS® Number | N11945272 |
| Property Type | Single Family |
| Community Name | Westbrook |
| Amenities Near By | Hospital, Public Transit, Schools |
| Features | Level Lot |
| Parking Space Total | 2 |
Building
| Bathroom Total | 4 |
| Bedrooms Above Ground | 4 |
| Bedrooms Below Ground | 1 |
| Bedrooms Total | 5 |
| Basement Development | Finished |
| Basement Type | N/a (finished) |
| Construction Style Attachment | Attached |
| Cooling Type | Central Air Conditioning |
| Exterior Finish | Brick, Stone |
| Fireplace Present | Yes |
| Flooring Type | Hardwood, Ceramic, Laminate |
| Foundation Type | Concrete |
| Half Bath Total | 1 |
| Heating Fuel | Natural Gas |
| Heating Type | Forced Air |
| Stories Total | 3 |
| Type | Row / Townhouse |
| Utility Water | Municipal Water |
Parking
| Garage |
Land
| Acreage | No |
| Land Amenities | Hospital, Public Transit, Schools |
| Sewer | Sanitary Sewer |
| Size Depth | 76 Ft ,6 In |
| Size Frontage | 19 Ft ,8 In |
| Size Irregular | 19.69 X 76.54 Ft |
| Size Total Text | 19.69 X 76.54 Ft |
Rooms
| Level | Type | Length | Width | Dimensions |
|---|---|---|---|---|
| Second Level | Family Room | 5.74 m | 3.76 m | 5.74 m x 3.76 m |
| Second Level | Dining Room | 5.74 m | 3.76 m | 5.74 m x 3.76 m |
| Second Level | Kitchen | 3.25 m | 3.45 m | 3.25 m x 3.45 m |
| Second Level | Eating Area | 3.12 m | 2.74 m | 3.12 m x 2.74 m |
| Second Level | Bedroom | 2.51 m | 2.74 m | 2.51 m x 2.74 m |
| Third Level | Primary Bedroom | 3.53 m | 4.37 m | 3.53 m x 4.37 m |
| Third Level | Bedroom 2 | 2.79 m | 3.35 m | 2.79 m x 3.35 m |
| Third Level | Bedroom 3 | 2.79 m | 3.05 m | 2.79 m x 3.05 m |
| Basement | Recreational, Games Room | 5.51 m | 3.84 m | 5.51 m x 3.84 m |
| Ground Level | Living Room | 2.46 m | 3.81 m | 2.46 m x 3.81 m |
Utilities
| Cable | Available |
| Sewer | Available |
https://www.realtor.ca/real-estate/27853484/8-deep-river-lane-richmond-hill-westbrook-westbrook
Contact Us
Contact us for more information
Emily Zhang
Broker
www.emilyzhangteam.com/
50 Acadia Ave Suite 120
Markham, Ontario L3R 0B3
(905) 475-4750
(905) 475-4770
www.remaxexcel.com/


