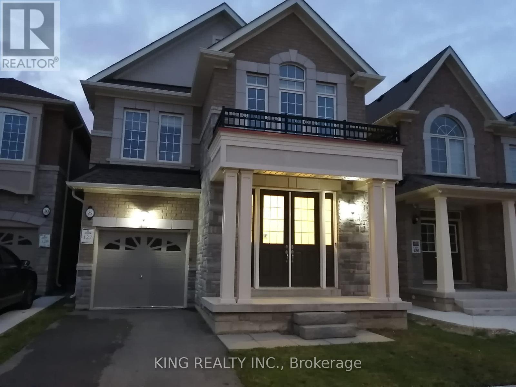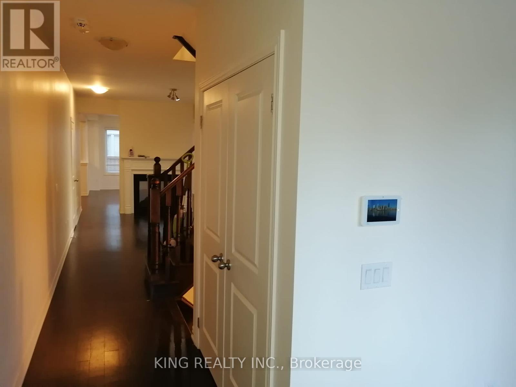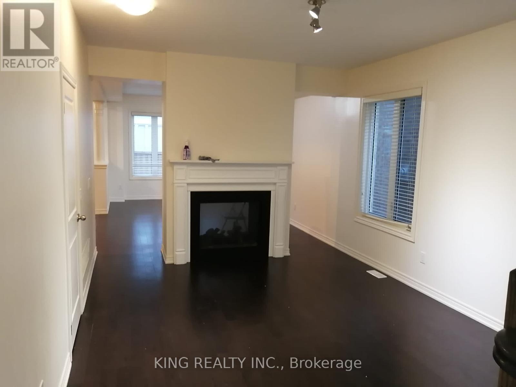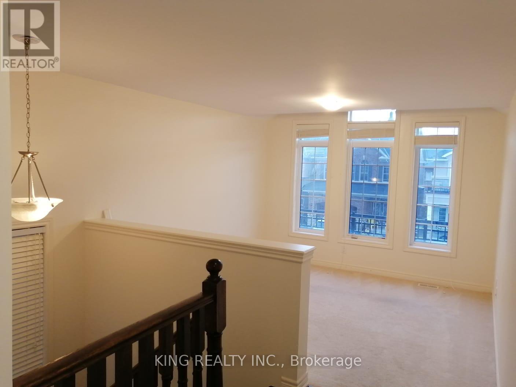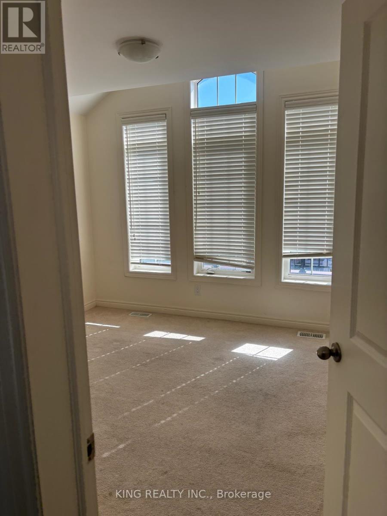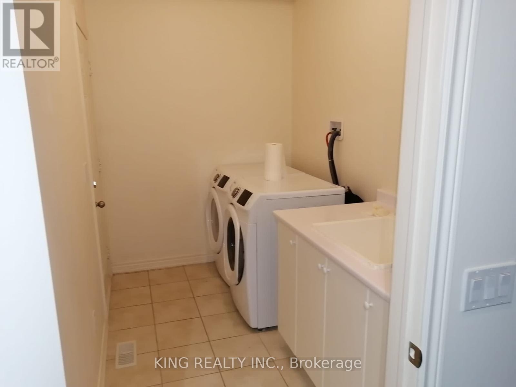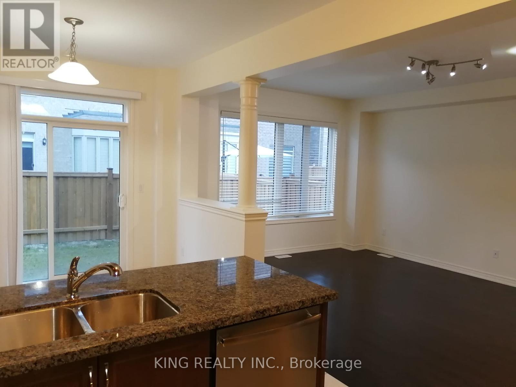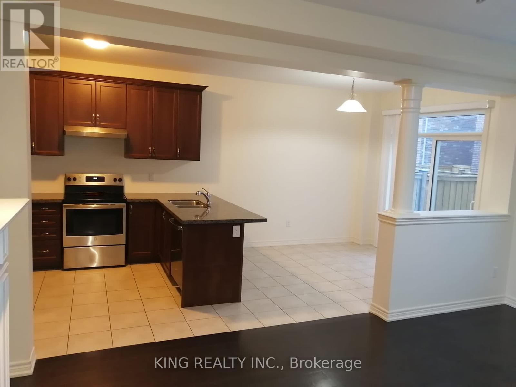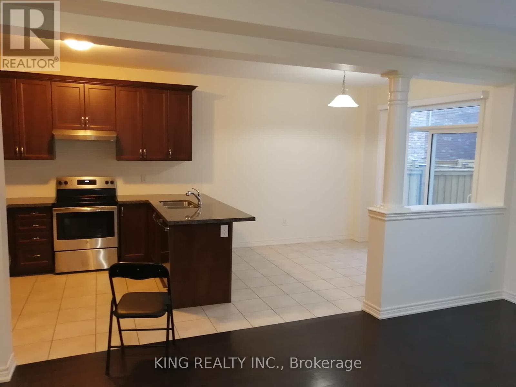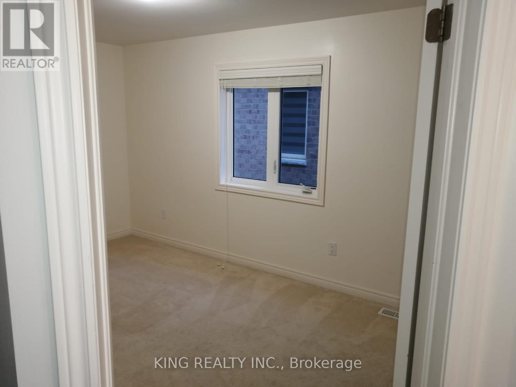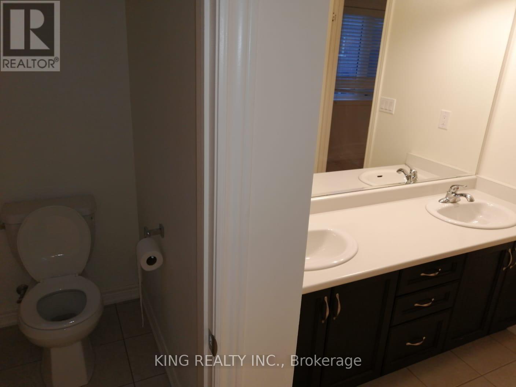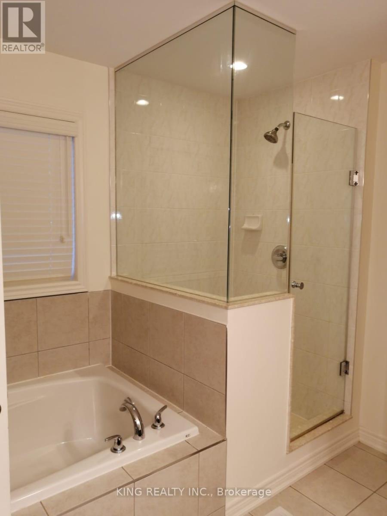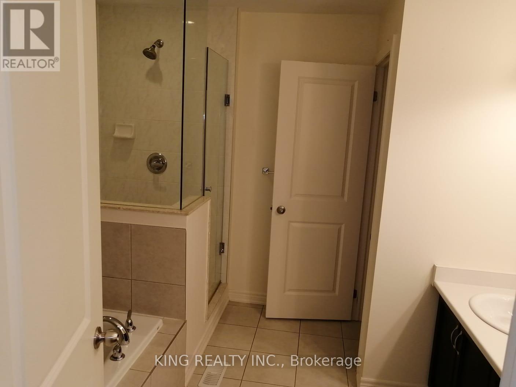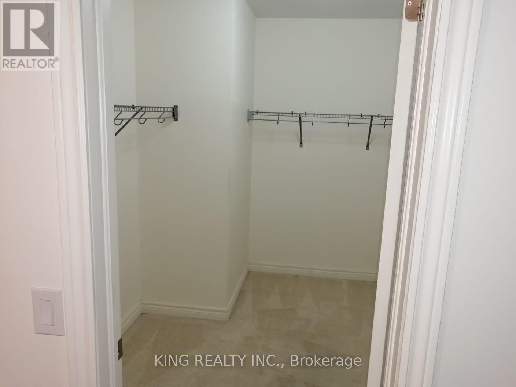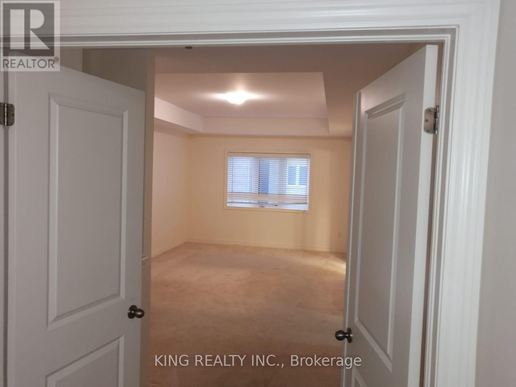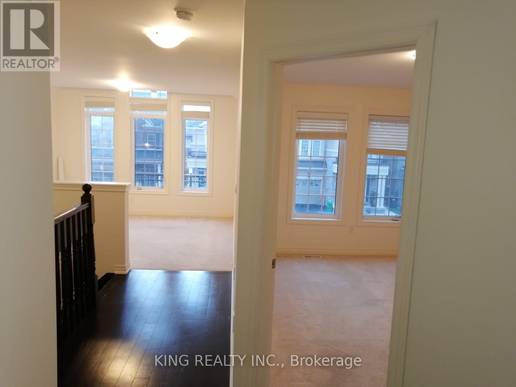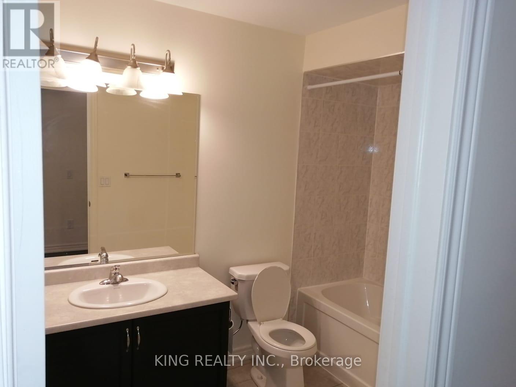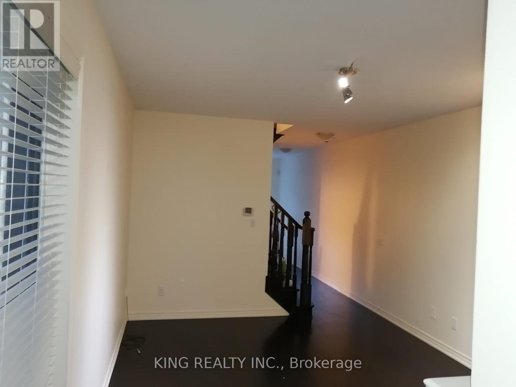8 Dale Meadows Road Brampton, Ontario L7A 4Z9
$2,999 Monthly
Presenting a spacious and fully upgraded upper-level residence available for lease, offering approximately 2,400 sq. ft. of well-designed living space. This property showcases an elegant open-concept layout with distinct living and dining areas, a family-sized kitchen, and four generously proportioned bedrooms on the upper floor. The master suite is enhanced with a private ensuite washroom, providing both comfort and privacy. Pets are not allowed. For added convenience, the lease includes a detached single-car garage as well as an additional driveway parking space. This listing is exclusively for the upper portion of the home, ideal for tenants seeking a refined and functional rental in a desirable setting. (id:24801)
Property Details
| MLS® Number | W12445229 |
| Property Type | Single Family |
| Community Name | Northwest Brampton |
| Parking Space Total | 2 |
Building
| Bathroom Total | 3 |
| Bedrooms Above Ground | 4 |
| Bedrooms Total | 4 |
| Appliances | Dryer, Stove, Washer, Refrigerator |
| Construction Style Attachment | Detached |
| Cooling Type | Central Air Conditioning |
| Exterior Finish | Brick |
| Fireplace Present | Yes |
| Flooring Type | Hardwood, Ceramic, Carpeted |
| Foundation Type | Concrete |
| Half Bath Total | 1 |
| Heating Fuel | Natural Gas |
| Heating Type | Forced Air |
| Stories Total | 2 |
| Size Interior | 2,000 - 2,500 Ft2 |
| Type | House |
| Utility Water | Municipal Water |
Parking
| Attached Garage | |
| Garage |
Land
| Acreage | No |
| Sewer | Sanitary Sewer |
| Size Depth | 90 Ft ,2 In |
| Size Frontage | 30 Ft |
| Size Irregular | 30 X 90.2 Ft |
| Size Total Text | 30 X 90.2 Ft |
Rooms
| Level | Type | Length | Width | Dimensions |
|---|---|---|---|---|
| Second Level | Primary Bedroom | 6.01 m | 3.66 m | 6.01 m x 3.66 m |
| Second Level | Bedroom 2 | 4.45 m | 2.96 m | 4.45 m x 2.96 m |
| Second Level | Bedroom 3 | 4.21 m | 2.77 m | 4.21 m x 2.77 m |
| Second Level | Bedroom 4 | 3.63 m | 2.93 m | 3.63 m x 2.93 m |
| Main Level | Living Room | 5.21 m | 3.63 m | 5.21 m x 3.63 m |
| Main Level | Dining Room | 5.21 m | 3.63 m | 5.21 m x 3.63 m |
| Main Level | Family Room | 5.49 m | 3.63 m | 5.49 m x 3.63 m |
| Main Level | Kitchen | 6.34 m | 2.99 m | 6.34 m x 2.99 m |
| Main Level | Eating Area | 6.34 m | 2.99 m | 6.34 m x 2.99 m |
Contact Us
Contact us for more information
Rajnish Kumar
Salesperson
59 First Gulf Blvd #2
Brampton, Ontario L6W 4T8
(905) 793-5464
(905) 793-5466
www.kingrealtyinc.ca/
www.kingrealtybrokerage.ca/


