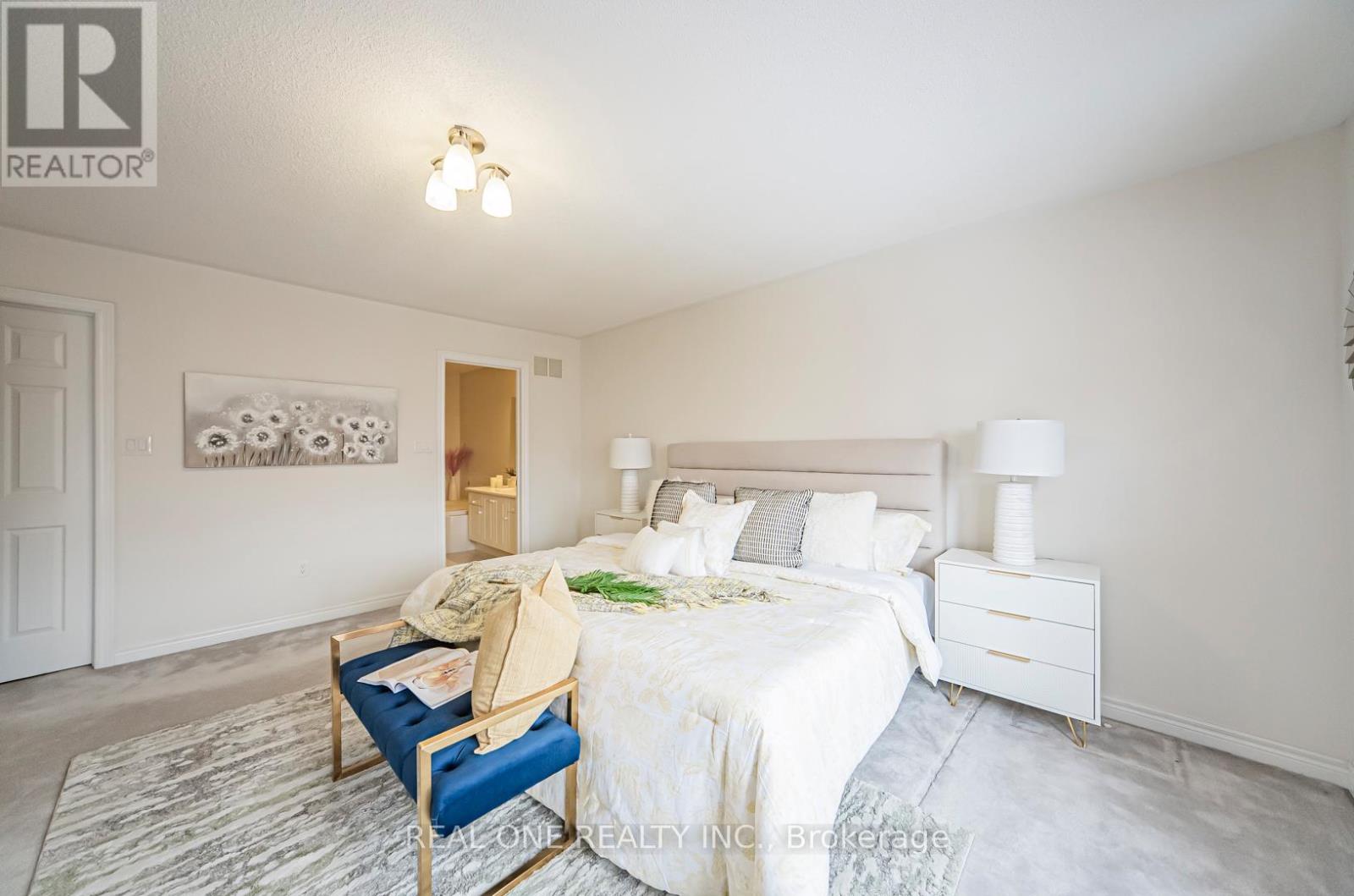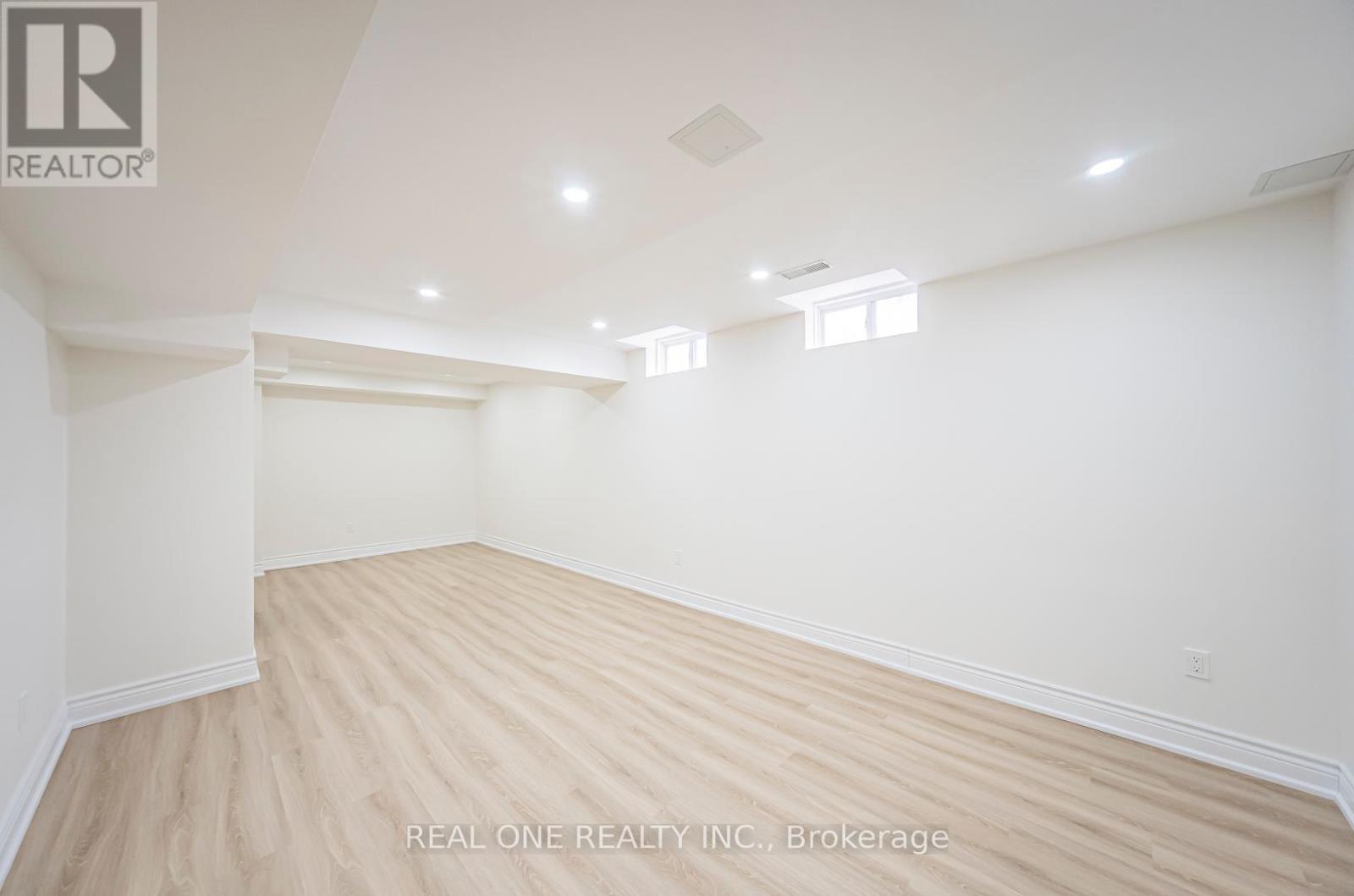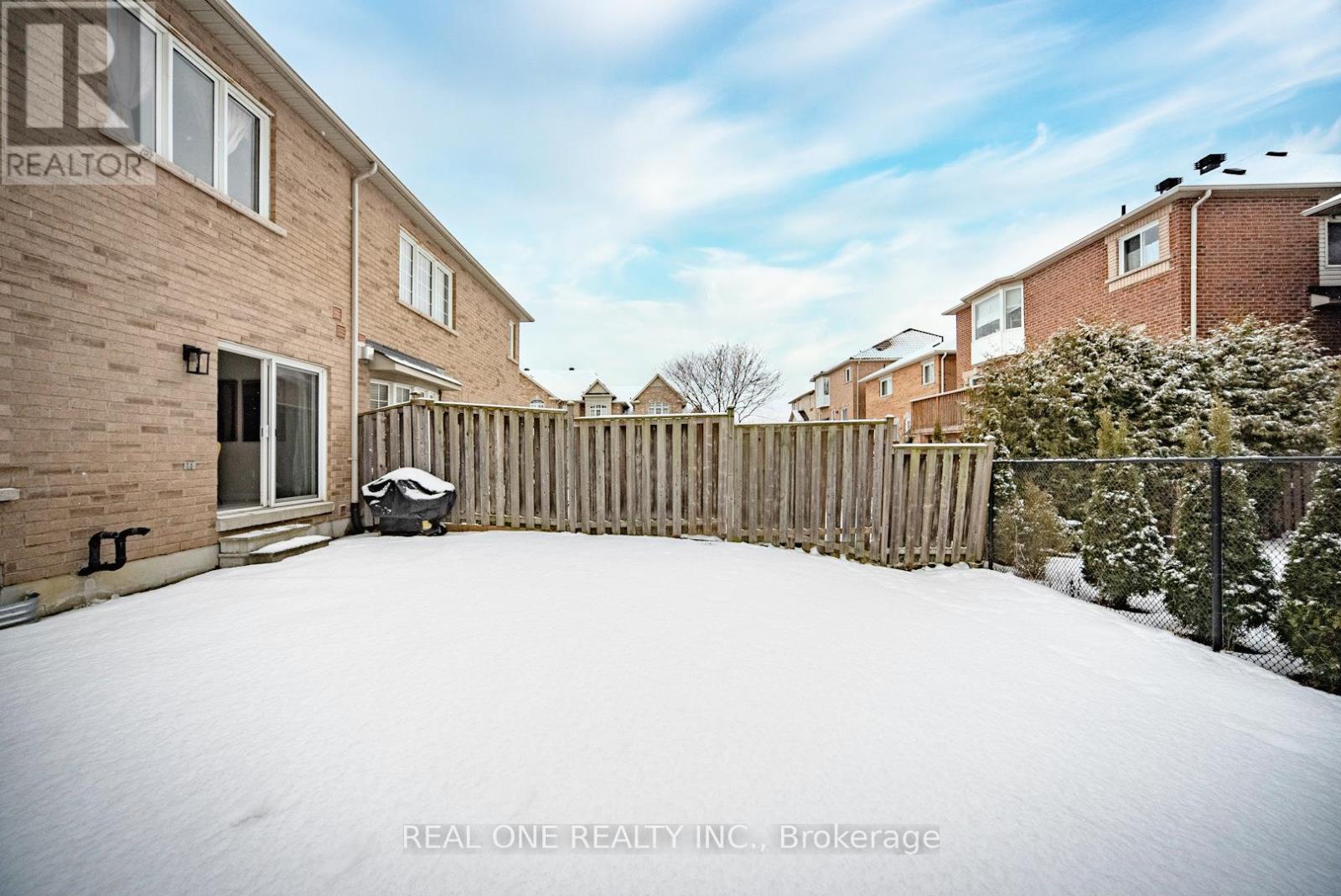8 Cricket Mews Toronto, Ontario M1X 2E3
$999,000Maintenance, Parcel of Tied Land
$101.50 Monthly
Maintenance, Parcel of Tied Land
$101.50 MonthlyPrime Location!! Welcome to This Gorgeous 4 Bedrooms Freehold Townhouse With 2 Car Garage. Excellent Location Markham-Steeles Upgraded And Tastefully Designed Living Space Ready For Move In To Enjoy. Cherry Hardwood Floor Thru/Out On Main Floor & Matching Staircase, Tiles Foyer And Kitchen. Eat In Kitchen With W/O To Backyard. As Is S.S Appliances, Backsplash, Fireplace, Master W.Large Closet W/Ensuite. 9' Ceiling, Pot Lights Throughout The Main House & Upgraded Kitchen. $$$Spent On Upgrades, Very Close To All Amenities, Transit, Mins To Schools, Hospital, Shops, Golf, Hwy 401, 407, Small Common Elements Maint. Fee $83.8/Month (id:24801)
Property Details
| MLS® Number | E11961456 |
| Property Type | Single Family |
| Neigbourhood | Scarborough |
| Community Name | Rouge E11 |
| Amenities Near By | Park, Public Transit, Schools |
| Parking Space Total | 4 |
Building
| Bathroom Total | 4 |
| Bedrooms Above Ground | 4 |
| Bedrooms Below Ground | 1 |
| Bedrooms Total | 5 |
| Appliances | Water Heater, Dryer, Refrigerator, Washer, Window Coverings |
| Basement Development | Finished |
| Basement Type | N/a (finished) |
| Construction Style Attachment | Attached |
| Cooling Type | Central Air Conditioning |
| Exterior Finish | Brick |
| Fireplace Present | Yes |
| Flooring Type | Laminate, Ceramic, Hardwood, Carpeted |
| Foundation Type | Concrete, Block |
| Half Bath Total | 1 |
| Heating Fuel | Natural Gas |
| Heating Type | Forced Air |
| Stories Total | 2 |
| Size Interior | 2,000 - 2,500 Ft2 |
| Type | Row / Townhouse |
| Utility Water | Municipal Water |
Parking
| Attached Garage | |
| Garage |
Land
| Acreage | No |
| Fence Type | Fenced Yard |
| Land Amenities | Park, Public Transit, Schools |
| Sewer | Sanitary Sewer |
| Size Depth | 110 Ft ,3 In |
| Size Frontage | 26 Ft ,2 In |
| Size Irregular | 26.2 X 110.3 Ft |
| Size Total Text | 26.2 X 110.3 Ft |
| Zoning Description | Res. |
Rooms
| Level | Type | Length | Width | Dimensions |
|---|---|---|---|---|
| Second Level | Primary Bedroom | 4.87 m | 4.56 m | 4.87 m x 4.56 m |
| Second Level | Bedroom 2 | 3.6 m | 3.6 m | 3.6 m x 3.6 m |
| Second Level | Bedroom 3 | 3.95 m | 2.28 m | 3.95 m x 2.28 m |
| Second Level | Bedroom 4 | 3 m | 3 m | 3 m x 3 m |
| Basement | Bedroom | 4 m | 3.3 m | 4 m x 3.3 m |
| Main Level | Kitchen | 3.47 m | 3.02 m | 3.47 m x 3.02 m |
| Main Level | Eating Area | 2.86 m | 2.4 m | 2.86 m x 2.4 m |
| Main Level | Dining Room | 4.14 m | 3.04 m | 4.14 m x 3.04 m |
| Main Level | Family Room | 4.87 m | 3.34 m | 4.87 m x 3.34 m |
| Main Level | Laundry Room | 3 m | 2 m | 3 m x 2 m |
Utilities
| Sewer | Installed |
https://www.realtor.ca/real-estate/27889613/8-cricket-mews-toronto-rouge-rouge-e11
Contact Us
Contact us for more information
Paul Xiao
Broker
15 Wertheim Court Unit 302
Richmond Hill, Ontario L4B 3H7
(905) 597-8511
(905) 597-8519



















































