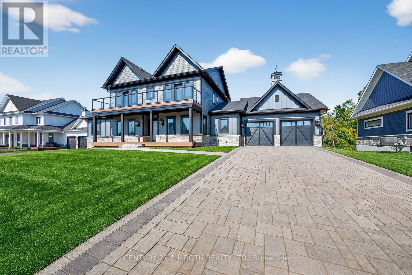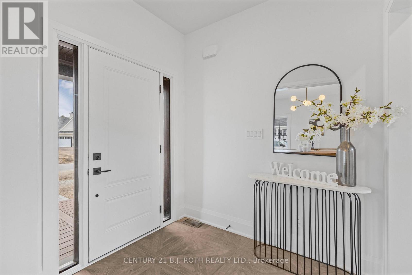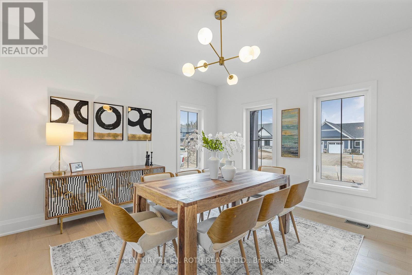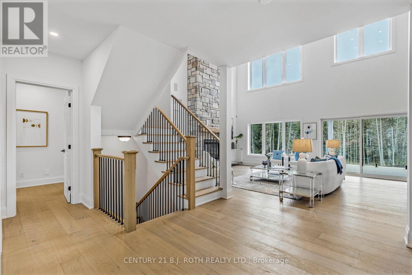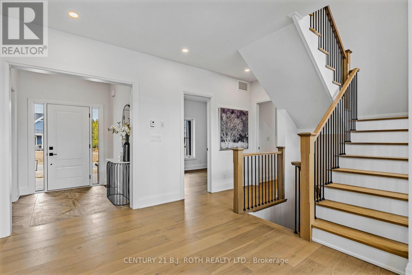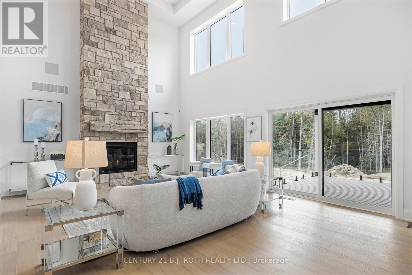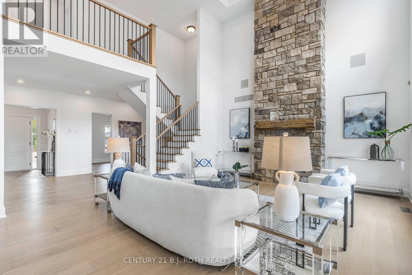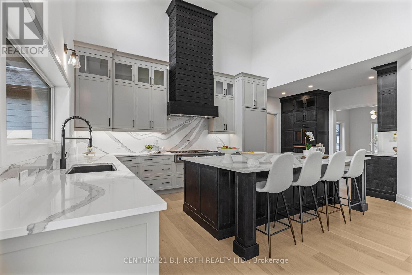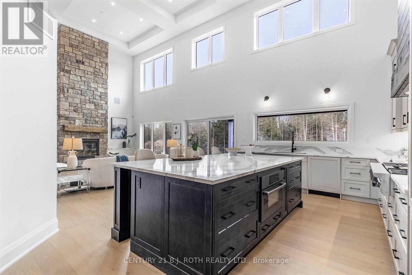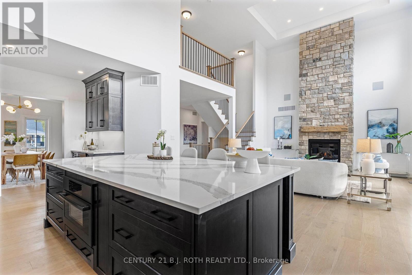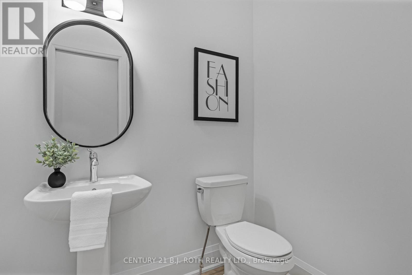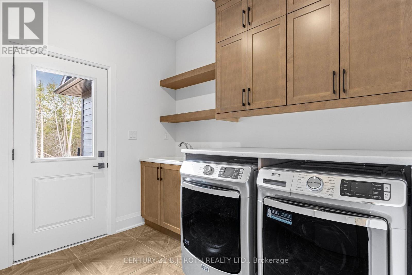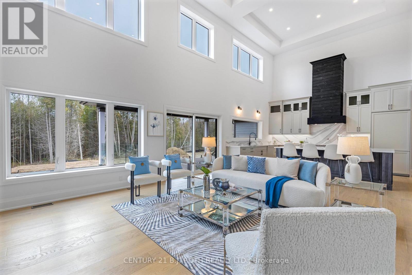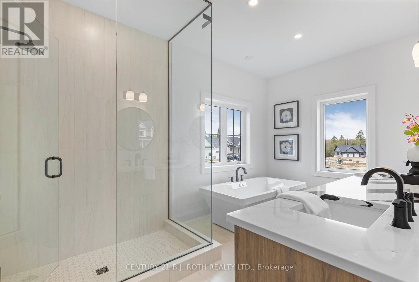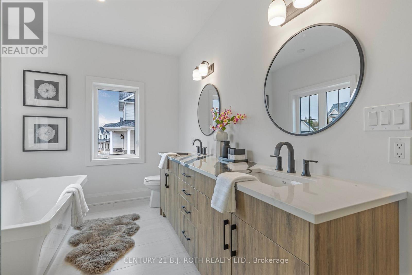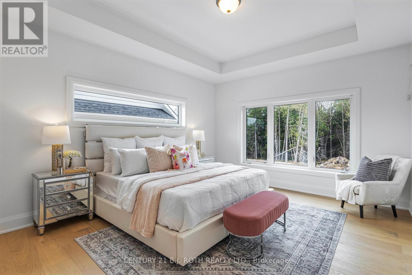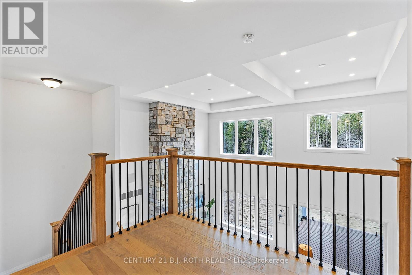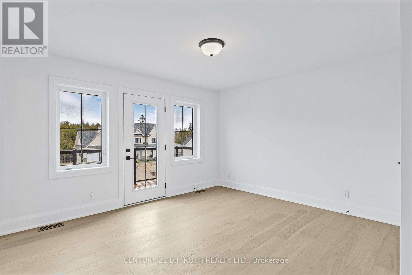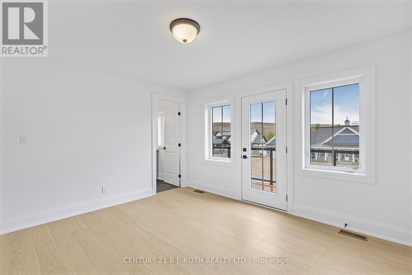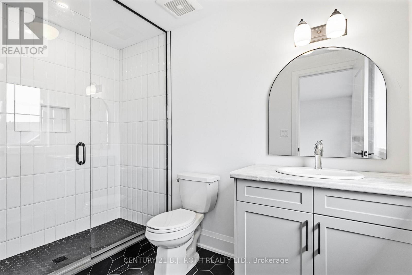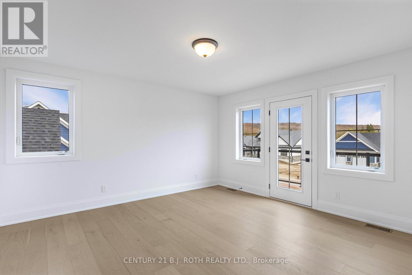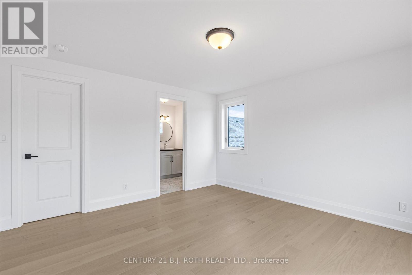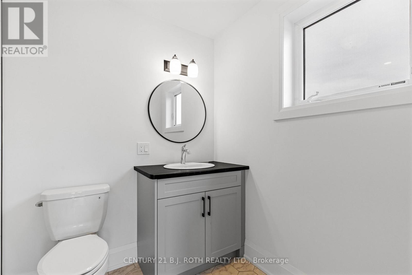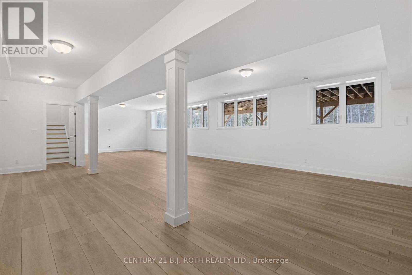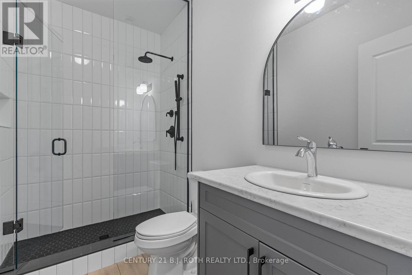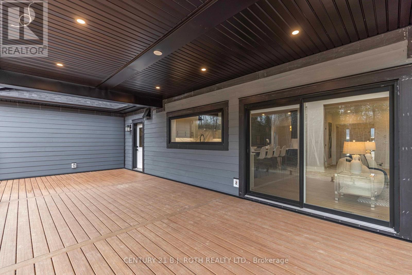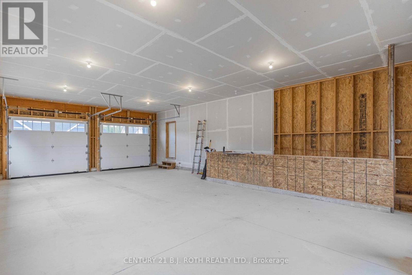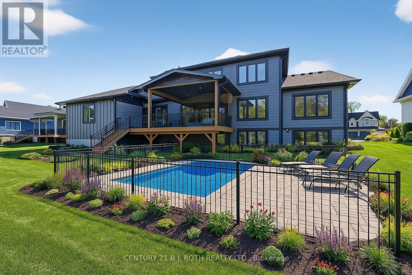8 Clydesdale Court Oro-Medonte, Ontario L0K 1E0
$6,000 Monthly
Luxury Lease in Braestone! Experience refined country living at 8 Clydesdale Court, an elegant 5-bed, 5-bath estate offering over 4,500 sq ft of finished space. Enjoy a chef's kitchen with high-end appliances, open-concept living and dining areas, and a serene primary suite with spa-inspired ensuite. The finished lower level adds two bedrooms, a rough-in kitchen, and a spacious great room. Set on a private wooded lot in the coveted Braestone community, close to Horseshoe Resort, Vetta Spa, and Blue Mountain. *Driveway and pool virtually rendered to show potential.* (id:24801)
Property Details
| MLS® Number | S12478248 |
| Property Type | Single Family |
| Community Name | Rural Oro-Medonte |
| Amenities Near By | Golf Nearby, Ski Area |
| Features | Wooded Area, Conservation/green Belt, Sump Pump |
| Parking Space Total | 9 |
| Structure | Porch, Patio(s) |
Building
| Bathroom Total | 5 |
| Bedrooms Above Ground | 3 |
| Bedrooms Below Ground | 2 |
| Bedrooms Total | 5 |
| Age | New Building |
| Amenities | Fireplace(s) |
| Appliances | Water Heater, Dryer, Microwave, Oven, Hood Fan, Range, Washer, Wine Fridge, Refrigerator |
| Basement Development | Finished |
| Basement Features | Walk-up |
| Basement Type | N/a (finished), N/a |
| Construction Style Attachment | Detached |
| Cooling Type | Central Air Conditioning |
| Exterior Finish | Stone |
| Fire Protection | Smoke Detectors |
| Fireplace Present | Yes |
| Fireplace Total | 1 |
| Foundation Type | Poured Concrete |
| Half Bath Total | 1 |
| Heating Fuel | Natural Gas |
| Heating Type | Forced Air |
| Stories Total | 2 |
| Size Interior | 2,500 - 3,000 Ft2 |
| Type | House |
| Utility Water | Municipal Water |
Parking
| Attached Garage | |
| Garage |
Land
| Acreage | No |
| Land Amenities | Golf Nearby, Ski Area |
| Sewer | Septic System |
| Size Depth | 354 Ft ,1 In |
| Size Frontage | 99 Ft ,1 In |
| Size Irregular | 99.1 X 354.1 Ft |
| Size Total Text | 99.1 X 354.1 Ft |
Rooms
| Level | Type | Length | Width | Dimensions |
|---|---|---|---|---|
| Second Level | Bathroom | 2 m | 2.8 m | 2 m x 2.8 m |
| Second Level | Bedroom | 4 m | 4 m | 4 m x 4 m |
| Second Level | Bedroom | 4.1 m | 4.3 m | 4.1 m x 4.3 m |
| Main Level | Foyer | 2.2 m | 1.8 m | 2.2 m x 1.8 m |
| Main Level | Dining Room | 4 m | 4.1 m | 4 m x 4.1 m |
| Main Level | Kitchen | 6.9 m | 4 m | 6.9 m x 4 m |
| Main Level | Living Room | 5.7 m | 4.6 m | 5.7 m x 4.6 m |
| Main Level | Laundry Room | 2.6 m | 2.4 m | 2.6 m x 2.4 m |
| Main Level | Office | 3.7 m | 3 m | 3.7 m x 3 m |
| Main Level | Primary Bedroom | 4 m | 4.6 m | 4 m x 4.6 m |
| Main Level | Bathroom | 4.3 m | 2.6 m | 4.3 m x 2.6 m |
Utilities
| Cable | Installed |
| Electricity | Installed |
https://www.realtor.ca/real-estate/29024307/8-clydesdale-court-oro-medonte-rural-oro-medonte
Contact Us
Contact us for more information
Roberto Manca
Salesperson
www.robertomancarealty.com/
www.facebook.com/RobertoMancaRealty
355 Bayfield Street, Unit 5, 106299 & 100088
Barrie, Ontario L4M 3C3
(705) 721-9111
(705) 721-9182
bjrothrealty.c21.ca/


