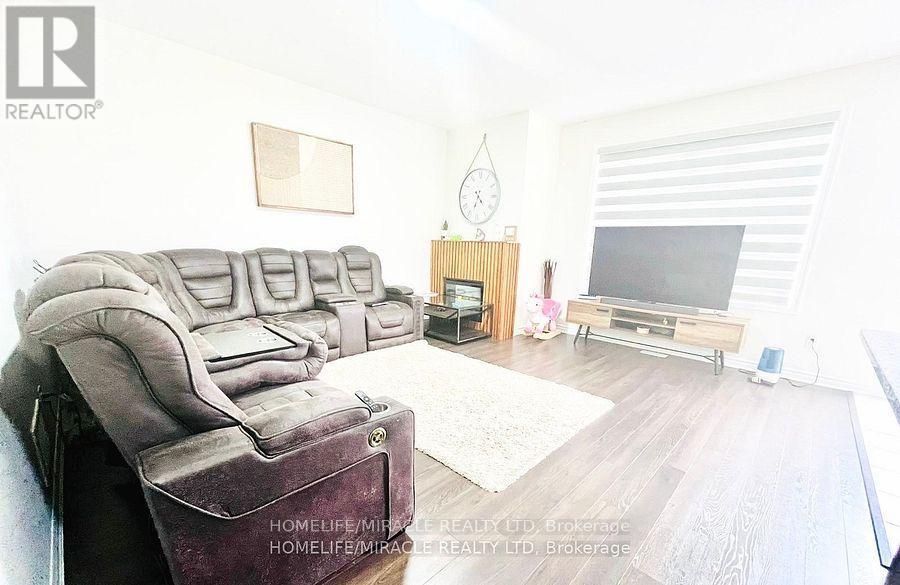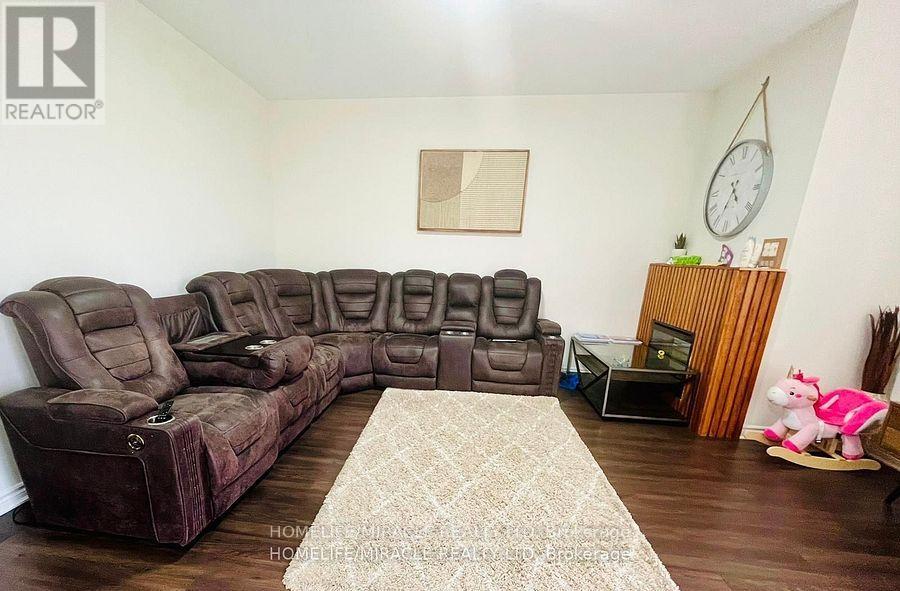8 Boothill Drive Brampton, Ontario L7A 5E6
$3,250 Monthly
Absolutely Gorgeous - Premium END Unit Townhome in Brampton's most prestigious Northwest Brampton Community || Being End Unit & lot of Large windows fills home with enough Natural Sun Light|| Main Floor feature separate Living/Dining & Great Rm. and Breakfast Area|| Modern Kitchen w/ Upgraded Kitchen Cabinets , Quartz Countertop , Central Island|| 9' Main Floor Ceiling w/ 8' High Doors|| 2nd Floor features 4 Spacious Bedrooms & 2 Washrooms|| Primary BR w/ Ensuite WR & W/I Closet|| Convenient 2nd Floor Laundry|| NO SIDE WALK makes availability for 3 Car Parking (incl. 1 in Garage)|| Surrounded by Parks , Trails etc.||Walking distance to Brampton GO Public Transit Stops || Min. drive to Cassie Campbell Comm. Centre , Hwy 410 , Mount Pleasent GO Station, Grocery Stores, Shopping Plaza etc. **** EXTRAS **** Tenant to pay 70% of Utilities. (id:24801)
Property Details
| MLS® Number | W11906511 |
| Property Type | Single Family |
| Community Name | Northwest Brampton |
| ParkingSpaceTotal | 3 |
Building
| BathroomTotal | 3 |
| BedroomsAboveGround | 4 |
| BedroomsTotal | 4 |
| Appliances | Dishwasher, Dryer, Refrigerator, Stove, Washer |
| BasementFeatures | Apartment In Basement, Separate Entrance |
| BasementType | N/a |
| ConstructionStyleAttachment | Attached |
| CoolingType | Central Air Conditioning |
| ExteriorFinish | Brick, Stone |
| FireplacePresent | Yes |
| FoundationType | Concrete |
| HalfBathTotal | 1 |
| HeatingFuel | Natural Gas |
| HeatingType | Forced Air |
| StoriesTotal | 2 |
| Type | Row / Townhouse |
| UtilityWater | Municipal Water |
Parking
| Garage |
Land
| Acreage | No |
| Sewer | Sanitary Sewer |
| SizeDepth | 90 Ft ,2 In |
| SizeFrontage | 28 Ft ,6 In |
| SizeIrregular | 28.58 X 90.22 Ft ; Premium End Unit Town , No Side Walk |
| SizeTotalText | 28.58 X 90.22 Ft ; Premium End Unit Town , No Side Walk |
Rooms
| Level | Type | Length | Width | Dimensions |
|---|---|---|---|---|
| Second Level | Primary Bedroom | 3.35 m | 4.75 m | 3.35 m x 4.75 m |
| Second Level | Bedroom 2 | 3.35 m | 3.23 m | 3.35 m x 3.23 m |
| Second Level | Bedroom 3 | 3.29 m | 3.63 m | 3.29 m x 3.63 m |
| Second Level | Bedroom 4 | 3.29 m | 3.6 m | 3.29 m x 3.6 m |
| Second Level | Laundry Room | 1.22 m | 1.83 m | 1.22 m x 1.83 m |
| Main Level | Great Room | 4.3 m | 5.06 m | 4.3 m x 5.06 m |
| Main Level | Dining Room | 2.19 m | 2.74 m | 2.19 m x 2.74 m |
| Main Level | Eating Area | 3.51 m | 3.35 m | 3.51 m x 3.35 m |
| Main Level | Kitchen | 3.51 m | 2.74 m | 3.51 m x 2.74 m |
Interested?
Contact us for more information
Sam Batra
Salesperson
821 Bovaird Dr West #31
Brampton, Ontario L6X 0T9







