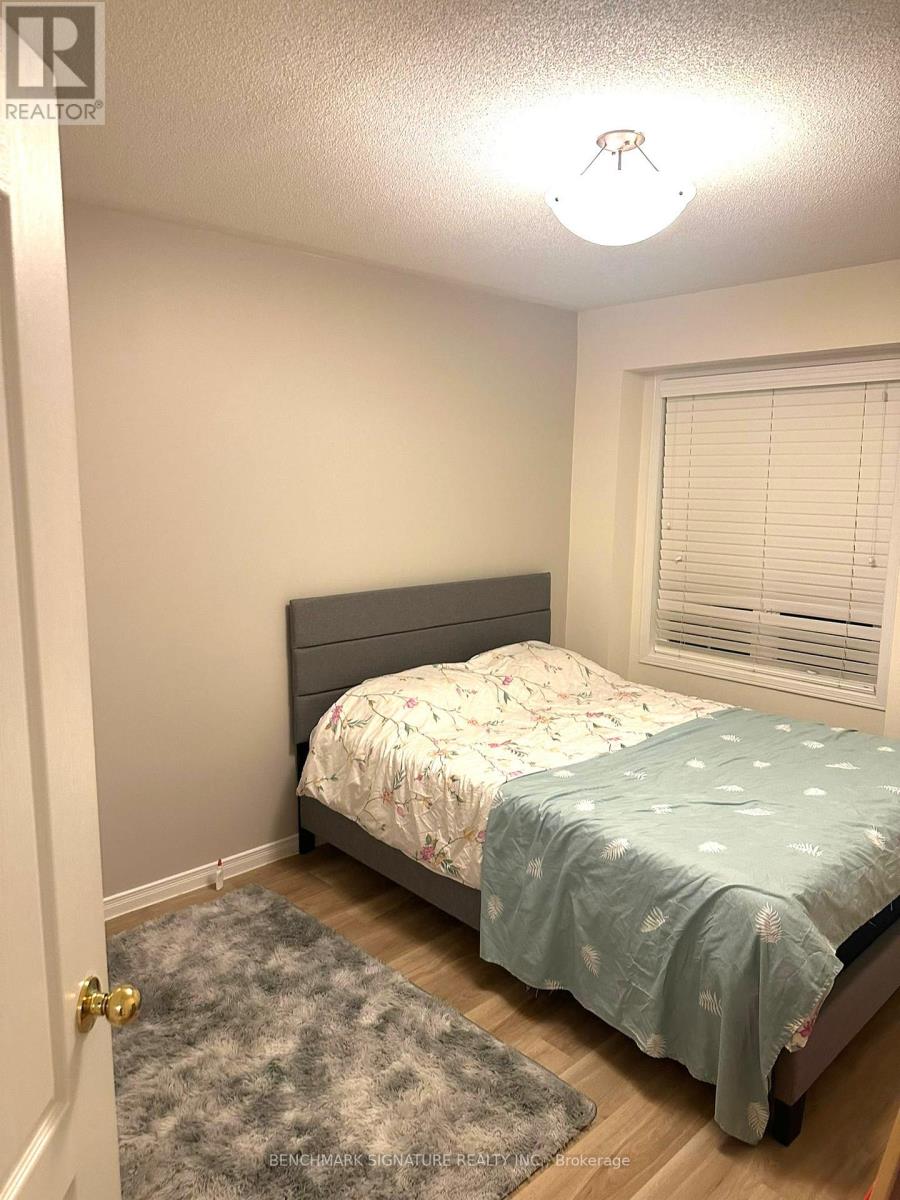8 Bond Lake Park Street Richmond Hill, Ontario L4E 5C3
$3,600 Monthly
Situated on One of the most Desirable Quiet Streets in Coveted Bond Lake Village. Great 3-Bedrooms Townhouse for Lease. Located at Bayview Ave and Old Colony Rd, in a quiet and friendly neighbourhood, close to Lake Wilcox. Bright Family Room with Large Windows overlooking a great size sunny back yard with patio. Generous and spacious bedrooms with closets, Fenced private backyard. Steps to Lake Wilcox Park, School: Bond Lake Public School. **** EXTRAS **** Fridge, Stove, Hood Fan, B/I Dishwasher, Washer, Dryer, Elf's and Window Coverings. Tenant is responsible to pay All utilities (Hydro, Gas, Water and Sewerage, Hot Water Tank Rental) (id:24801)
Property Details
| MLS® Number | N11919326 |
| Property Type | Single Family |
| Community Name | Oak Ridges Lake Wilcox |
| Amenities Near By | Park, Public Transit, Schools |
| Parking Space Total | 2 |
Building
| Bathroom Total | 3 |
| Bedrooms Above Ground | 3 |
| Bedrooms Total | 3 |
| Basement Development | Finished |
| Basement Type | N/a (finished) |
| Construction Style Attachment | Attached |
| Cooling Type | Central Air Conditioning |
| Exterior Finish | Brick |
| Fireplace Present | Yes |
| Flooring Type | Hardwood, Tile, Laminate |
| Foundation Type | Unknown |
| Half Bath Total | 1 |
| Heating Fuel | Natural Gas |
| Heating Type | Forced Air |
| Stories Total | 2 |
| Type | Row / Townhouse |
| Utility Water | Municipal Water |
Parking
| Garage |
Land
| Acreage | No |
| Land Amenities | Park, Public Transit, Schools |
| Sewer | Sanitary Sewer |
| Surface Water | Lake/pond |
Rooms
| Level | Type | Length | Width | Dimensions |
|---|---|---|---|---|
| Second Level | Primary Bedroom | 5.1 m | 3.75 m | 5.1 m x 3.75 m |
| Second Level | Bedroom 2 | 4.25 m | 3.85 m | 4.25 m x 3.85 m |
| Second Level | Bedroom 3 | 3.35 m | 2.85 m | 3.35 m x 2.85 m |
| Main Level | Living Room | 3.8 m | 3.4 m | 3.8 m x 3.4 m |
| Main Level | Dining Room | 3.8 m | 3.4 m | 3.8 m x 3.4 m |
| Main Level | Kitchen | 2.95 m | 2.7 m | 2.95 m x 2.7 m |
| Main Level | Eating Area | 2.95 m | 2.7 m | 2.95 m x 2.7 m |
| Main Level | Family Room | 5.3 m | 3.6 m | 5.3 m x 3.6 m |
Contact Us
Contact us for more information
Wilkin Mok
Salesperson
260 Town Centre Blvd #101
Markham, Ontario L3R 8H8
(905) 604-2299
(905) 604-0622




















