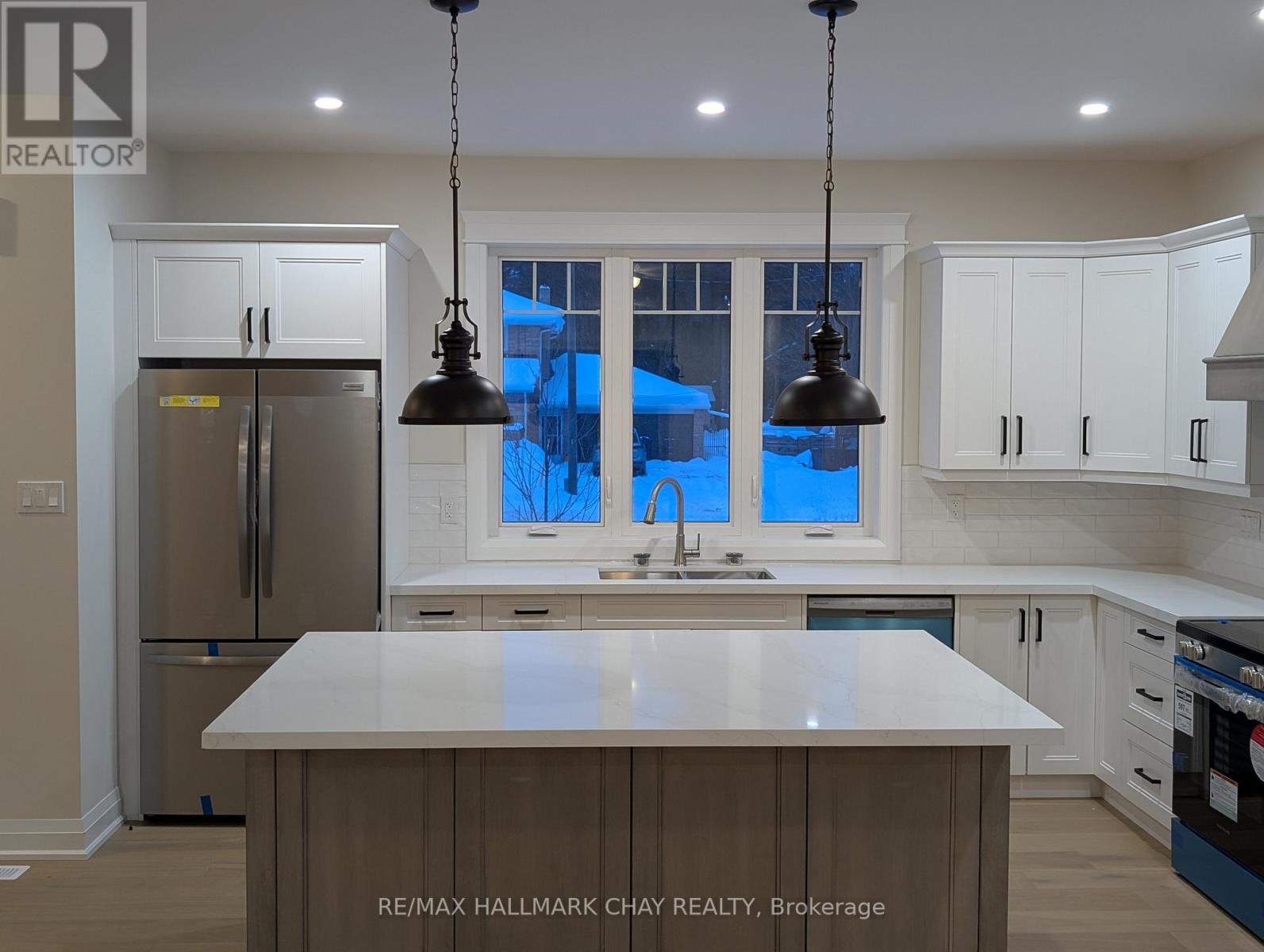8 Alexander Street Springwater, Ontario L3V 3T8
$1,199,999
Discover the epitome of luxury living at 8 Alexander in the prestigious community of Springwater, where this New-built custom home awaits on a sprawling 1.2-acre estate lot. Nestled in the serene surroundings of Anten Mills, this property seamlessly blends modern elegance with the tranquility of nature. This masterpiece of architecture offers an open-concept layout that maximizes natural light and showcases the meticulous attention to detail in every corner. The home features high-end finishes, including hardwood floors, custom cabinetry, and large windows that frame the picturesque views of the surrounding landscape. The kitchen is a chef's dream, equipped with top-of-the-line appliances, a spacious island, and ample storage, perfect for entertaining or family gatherings. Step outside to your private oasis where the estate's 1.2 acres offer privacy and tranquility. The property is surrounded by mature trees, providing a natural barrier and a serene backdrop. Private access to walking trail. Don't miss this opportunity to own a piece of paradise where every day feels like a getaway. Schedule your private tour today and experience the luxury of 8 Alexander first hand. (id:24801)
Property Details
| MLS® Number | S11948634 |
| Property Type | Single Family |
| Community Name | Anten Mills |
| Parking Space Total | 4 |
Building
| Bathroom Total | 2 |
| Bedrooms Above Ground | 3 |
| Bedrooms Total | 3 |
| Amenities | Fireplace(s) |
| Appliances | Water Heater, Dishwasher, Dryer, Refrigerator, Stove, Washer |
| Architectural Style | Bungalow |
| Basement Development | Unfinished |
| Basement Type | N/a (unfinished) |
| Construction Style Attachment | Detached |
| Cooling Type | Central Air Conditioning |
| Exterior Finish | Brick, Stone |
| Fireplace Present | Yes |
| Fireplace Total | 1 |
| Foundation Type | Poured Concrete |
| Heating Fuel | Natural Gas |
| Heating Type | Forced Air |
| Stories Total | 1 |
| Type | House |
| Utility Water | Municipal Water |
Parking
| Attached Garage |
Land
| Acreage | No |
| Sewer | Septic System |
| Size Depth | 200 Ft |
| Size Frontage | 66 Ft |
| Size Irregular | 66 X 200 Ft |
| Size Total Text | 66 X 200 Ft |
| Zoning Description | R1 |
Rooms
| Level | Type | Length | Width | Dimensions |
|---|---|---|---|---|
| Main Level | Living Room | 4.75 m | 4.1 m | 4.75 m x 4.1 m |
| Main Level | Dining Room | 4.7 m | 3.8 m | 4.7 m x 3.8 m |
| Main Level | Kitchen | 4.7 m | 3.08 m | 4.7 m x 3.08 m |
| Main Level | Primary Bedroom | 3 m | 3.84 m | 3 m x 3.84 m |
| Main Level | Bedroom | 3 m | 3.75 m | 3 m x 3.75 m |
| Main Level | Bedroom | 3.1 m | 3.41 m | 3.1 m x 3.41 m |
| Main Level | Laundry Room | 2.16 m | 2 m | 2.16 m x 2 m |
https://www.realtor.ca/real-estate/27861791/8-alexander-street-springwater-anten-mills-anten-mills
Contact Us
Contact us for more information
Ben Ross
Salesperson
49 High Street Unit 3rd Floor
Barrie, Ontario L4N 5J4
(866) 530-7737
Colby Marshall
Salesperson
218 Bayfield St, 100078 & 100431
Barrie, Ontario L4M 3B6
(705) 722-7100
(705) 722-5246
www.remaxchay.com/

































