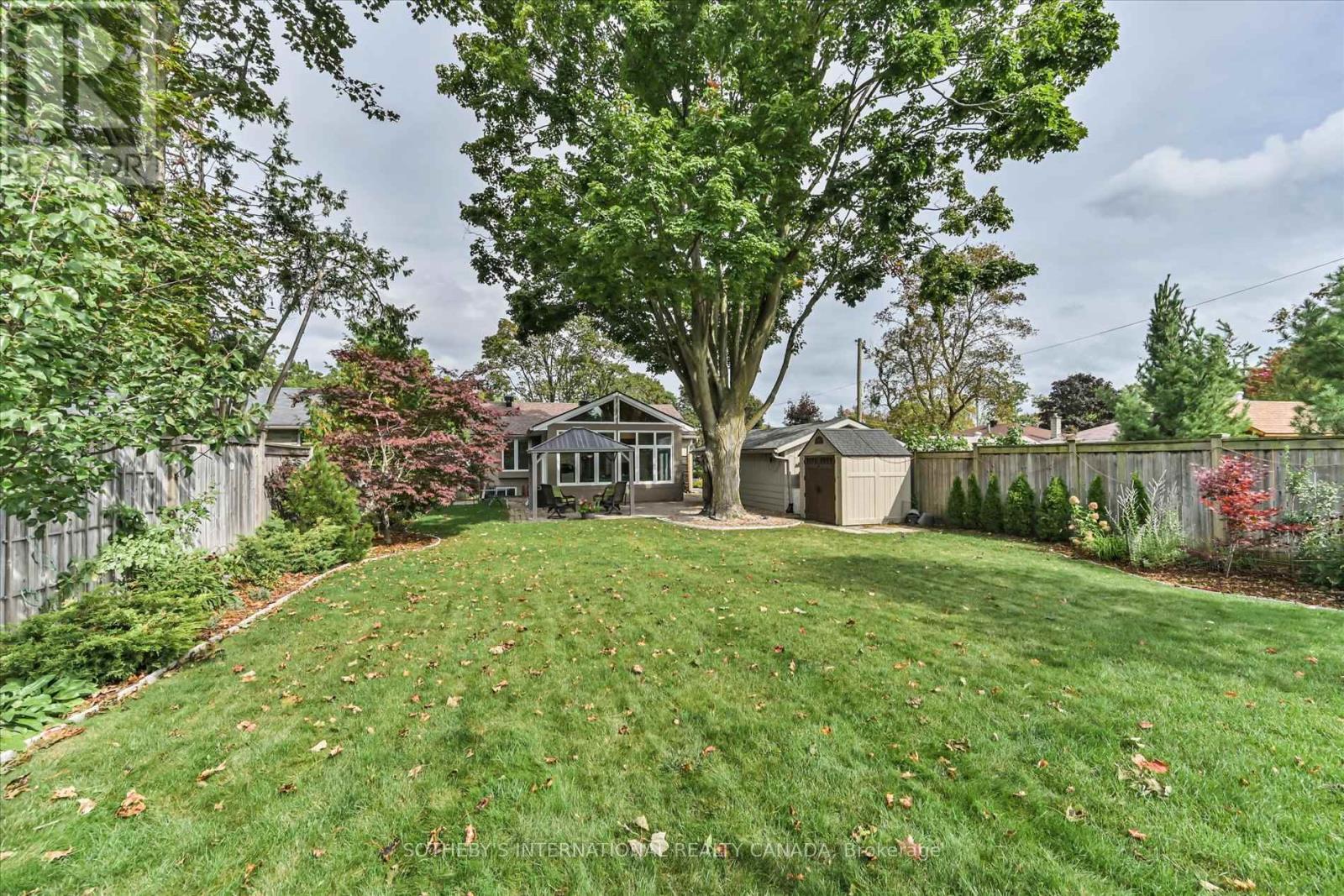8 Aleda Street Barrie, Ontario L4N 2A3
$650,000
Welcome to this uplifting and sun filled garden oasis with mature trees, foliage and colorful garden! This expansive property is a breath of fresh air and exudes calm and tranquility. Impeccably maintained this 49 x 149ft pool sized lot boasts an impeccably maintained home and an incredible family room addition with cathedral ceilings, oversized windows, electric blinds, heated floors and a gas fire place. Families, Entertainers and downsizers welcome! Incredible kitchen storage and overall storage, two private drives and one garage - plenty of parking for a family of cars, boats and other vehicles. Incredible storage in the lower level and a finished rec room with functioning gas fireplace and a side entrance from the north private drive. Lower level Easily converted to a suite. A short walk to Arboretum Sunnidale Park and shops and amenities. Easy access to Highway 400. (id:24801)
Property Details
| MLS® Number | S12421531 |
| Property Type | Single Family |
| Community Name | Sunnidale |
| Amenities Near By | Hospital, Public Transit, Schools, Park |
| Features | Irregular Lot Size, Gazebo, Sump Pump |
| Parking Space Total | 5 |
| Structure | Patio(s), Shed |
Building
| Bathroom Total | 2 |
| Bedrooms Above Ground | 2 |
| Bedrooms Below Ground | 1 |
| Bedrooms Total | 3 |
| Amenities | Fireplace(s) |
| Appliances | Water Heater, Dryer, Microwave, Oven, Stove, Washer, Water Softener, Window Coverings, Refrigerator |
| Basement Features | Walk Out |
| Basement Type | Partial |
| Construction Style Attachment | Detached |
| Cooling Type | Central Air Conditioning |
| Exterior Finish | Brick Facing |
| Fireplace Present | Yes |
| Flooring Type | Hardwood, Laminate |
| Foundation Type | Concrete |
| Heating Fuel | Natural Gas |
| Heating Type | Forced Air |
| Size Interior | 1,100 - 1,500 Ft2 |
| Type | House |
| Utility Water | Municipal Water |
Parking
| Detached Garage | |
| Garage |
Land
| Acreage | No |
| Fence Type | Fully Fenced, Fenced Yard |
| Land Amenities | Hospital, Public Transit, Schools, Park |
| Landscape Features | Landscaped |
| Sewer | Sanitary Sewer |
| Size Depth | 149 Ft |
| Size Frontage | 49 Ft |
| Size Irregular | 49 X 149 Ft ; 48 Ft At The Rear |
| Size Total Text | 49 X 149 Ft ; 48 Ft At The Rear |
Rooms
| Level | Type | Length | Width | Dimensions |
|---|---|---|---|---|
| Main Level | Kitchen | 5.2 m | 3.3 m | 5.2 m x 3.3 m |
| Main Level | Living Room | 5.6 m | 3.5 m | 5.6 m x 3.5 m |
| Main Level | Family Room | 4.9 m | 4.8 m | 4.9 m x 4.8 m |
| Main Level | Dining Room | 2.99 m | 2.99 m | 2.99 m x 2.99 m |
| Main Level | Primary Bedroom | 4.06 m | 3.88 m | 4.06 m x 3.88 m |
| Main Level | Bedroom 2 | 3.7 m | 2.5 m | 3.7 m x 2.5 m |
| Main Level | Recreational, Games Room | 7.18 m | 3.58 m | 7.18 m x 3.58 m |
https://www.realtor.ca/real-estate/28901775/8-aleda-street-barrie-sunnidale-sunnidale
Contact Us
Contact us for more information
Samantha Thomson
Broker
sothebysrealty.ca/en/samantha-thomson/
www.facebook.com/CentralTorontoProperties
www.linkedin.com/in/samantha-thomson-017643a/
1867 Yonge Street Ste 100
Toronto, Ontario M4S 1Y5
(416) 960-9995
(416) 960-3222
www.sothebysrealty.ca/
Dee Patel
Salesperson
bemmannteam.ca/
1867 Yonge Street Ste 100
Toronto, Ontario M4S 1Y5
(416) 960-9995
(416) 960-3222
www.sothebysrealty.ca/
































