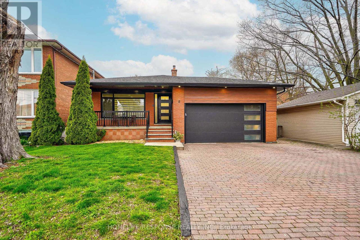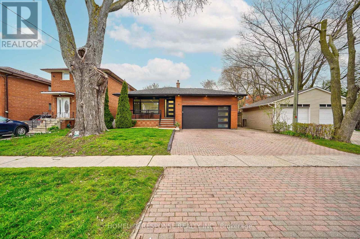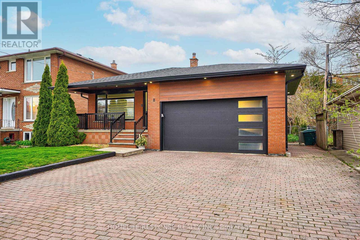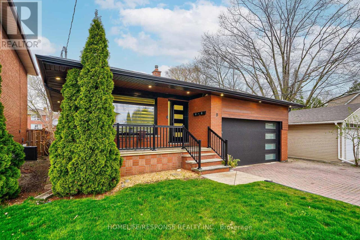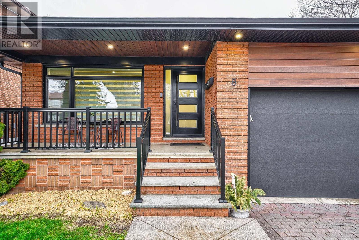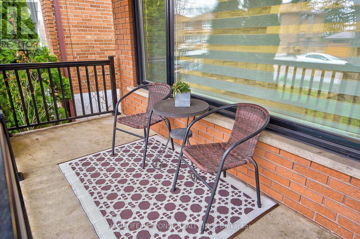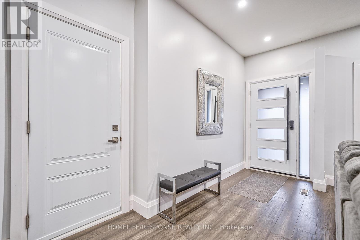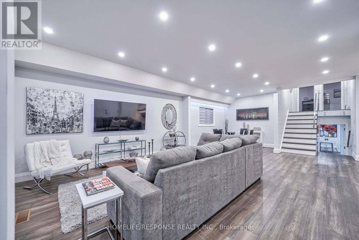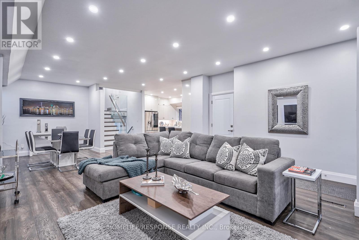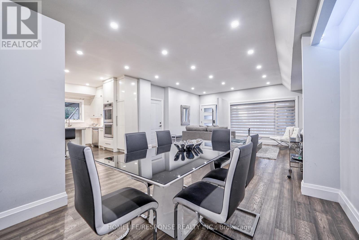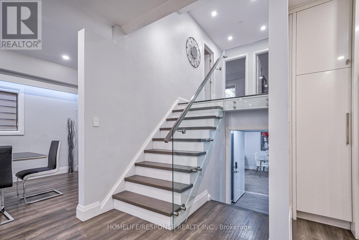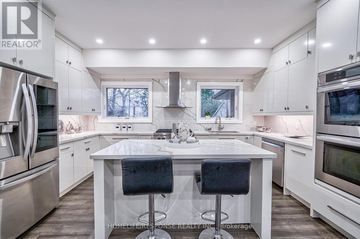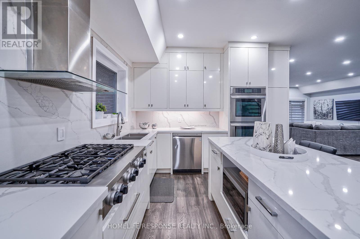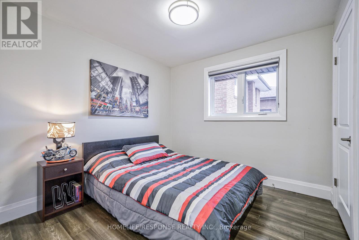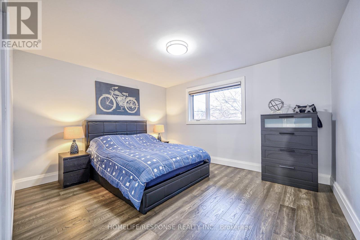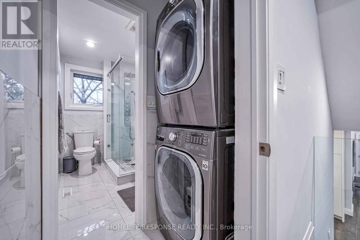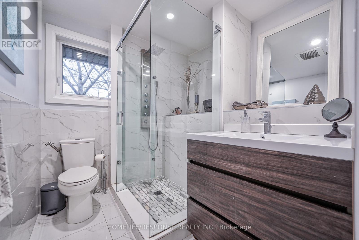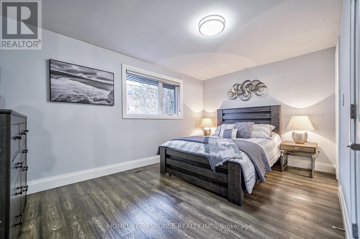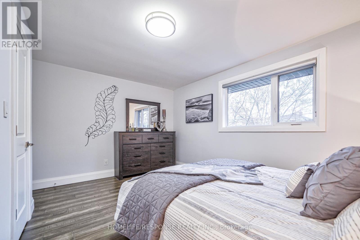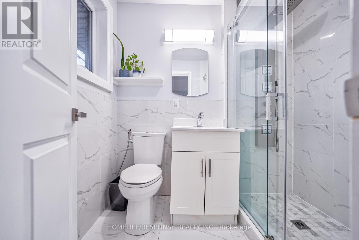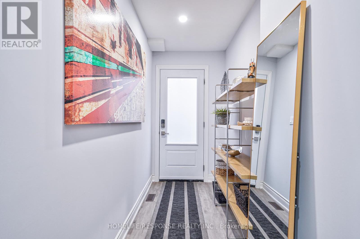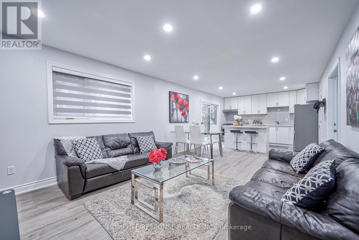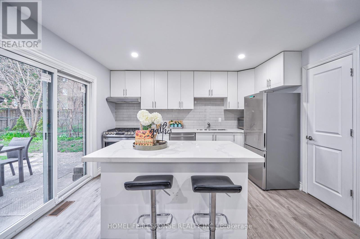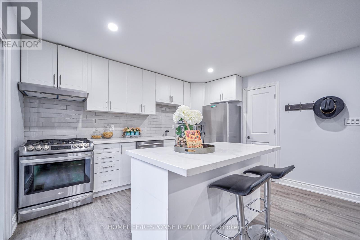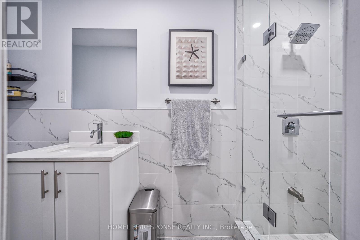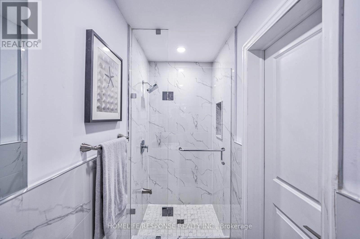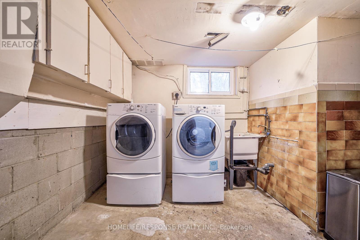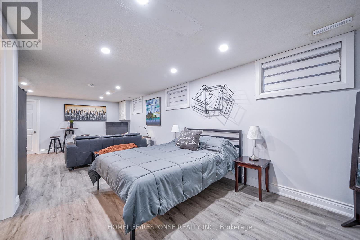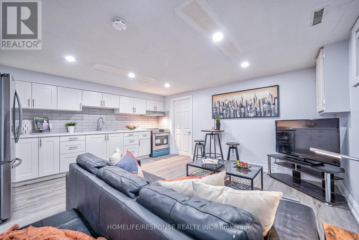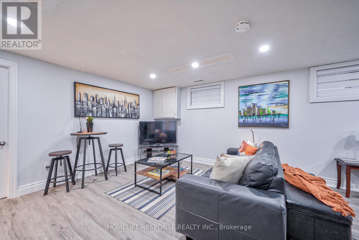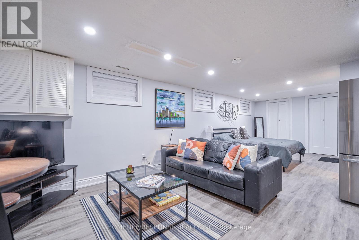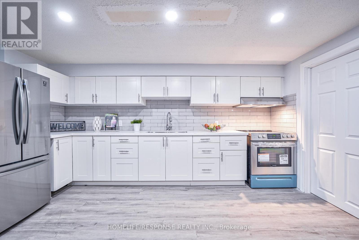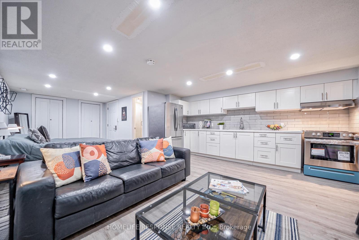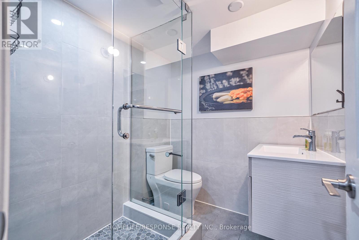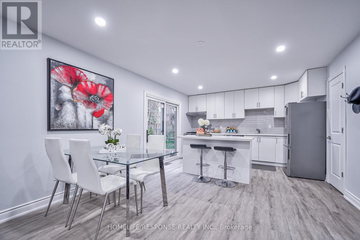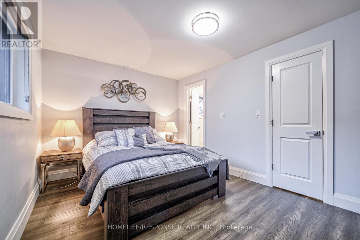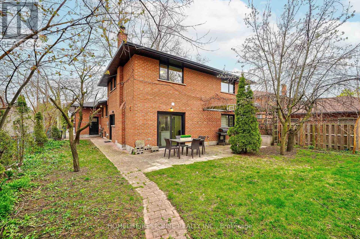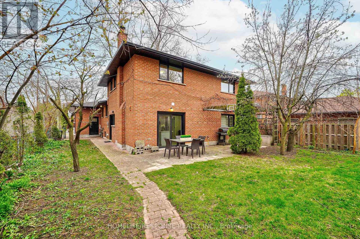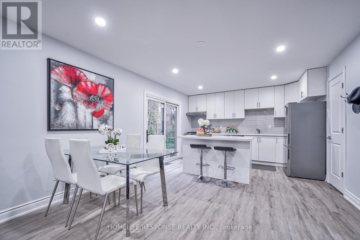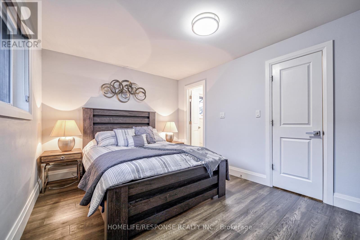8 Alcan Ave Toronto, Ontario M8W 1V1
$1,799,999
Long branch meets Alderwood! This rare find is a detached 3-unit duplex with a 2-car garage and a spacious driveway on a 48 x 120 lot. Contains 2 laundry rooms. With potential rental income of over $9000, this property is ideal for large families or savvy investors. Featuring three kitchens and room for three cars side by side on the driveway, convenience is key. Just a 15-minute drive from downtown. Whether you're seeking a multi-generational sanctuary or lucrative investment opportunity, this property offers both comfort and potential. Don't miss out on making this remarkable house your home! Close to Shrwy Gardens, Mary Curtis Park, Schools, Golf Courses, and More! Not too close to the Go Station for peace and quiet, yet conveniently close enough for a leisurely stroll. **** EXTRAS **** This house has 1 unit with 3 bedrooms and 2 washrooms and 1 unit with 1bedroom and 1 bath, and 1 full studio with a bath. DON'T MISS OUT ON THIS AMAZING OPPORTUNITY! (id:24801)
Property Details
| MLS® Number | W8268478 |
| Property Type | Single Family |
| Community Name | Alderwood |
| Parking Space Total | 8 |
Building
| Bathroom Total | 4 |
| Bedrooms Above Ground | 4 |
| Bedrooms Total | 4 |
| Basement Features | Apartment In Basement, Separate Entrance |
| Basement Type | N/a |
| Construction Style Attachment | Detached |
| Construction Style Split Level | Backsplit |
| Cooling Type | Central Air Conditioning |
| Exterior Finish | Brick |
| Heating Fuel | Natural Gas |
| Heating Type | Forced Air |
| Type | House |
Parking
| Attached Garage |
Land
| Acreage | No |
| Size Irregular | 48 X 120 Ft |
| Size Total Text | 48 X 120 Ft |
Rooms
| Level | Type | Length | Width | Dimensions |
|---|---|---|---|---|
| Basement | Bedroom | 3.02 m | 3.43 m | 3.02 m x 3.43 m |
| Basement | Family Room | 3.02 m | 4.57 m | 3.02 m x 4.57 m |
| Basement | Kitchen | 4.57 m | 1.95 m | 4.57 m x 1.95 m |
| Lower Level | Bedroom 4 | 2.96 m | 3.25 m | 2.96 m x 3.25 m |
| Lower Level | Kitchen | 2.74 m | 3.96 m | 2.74 m x 3.96 m |
| Lower Level | Family Room | 8.7 m | 4 m | 8.7 m x 4 m |
| Main Level | Kitchen | 4.79 m | 3.57 m | 4.79 m x 3.57 m |
| Main Level | Living Room | 5.11 m | 5.18 m | 5.11 m x 5.18 m |
| Upper Level | Bedroom | 2.9 m | 3.12 m | 2.9 m x 3.12 m |
| Upper Level | Bedroom 2 | 4.06 m | 3.58 m | 4.06 m x 3.58 m |
| Upper Level | Primary Bedroom | 4.52 m | 3.55 m | 4.52 m x 3.55 m |
https://www.realtor.ca/real-estate/26797959/8-alcan-ave-toronto-alderwood
Interested?
Contact us for more information
Mostafa Shaban
Salesperson
shabanrealty.com/
4304 Village Centre Crt #100
Mississauga, Ontario L4Z 1S2
(905) 949-0070
(905) 949-9814
www.homeliferesponse.com


