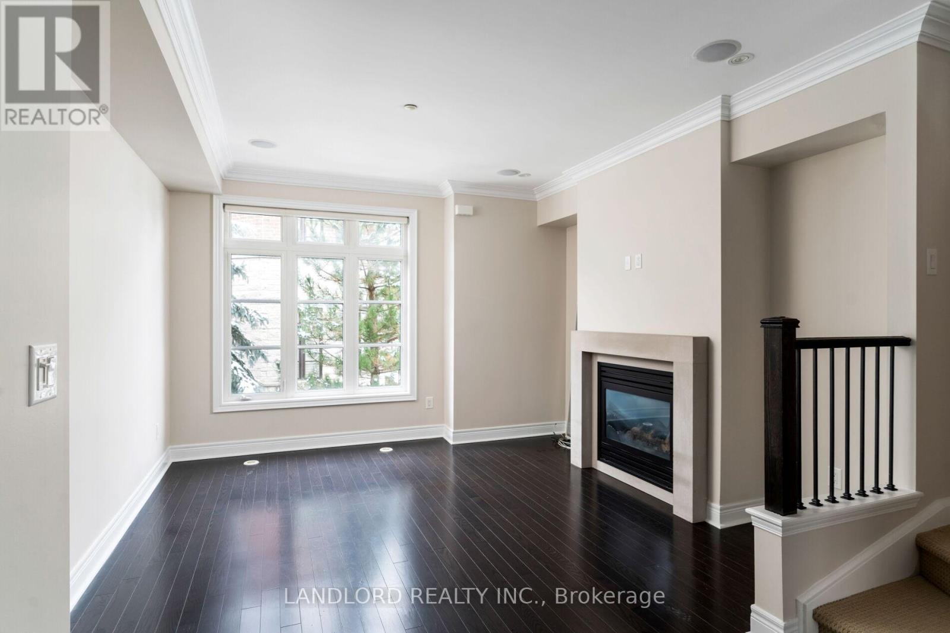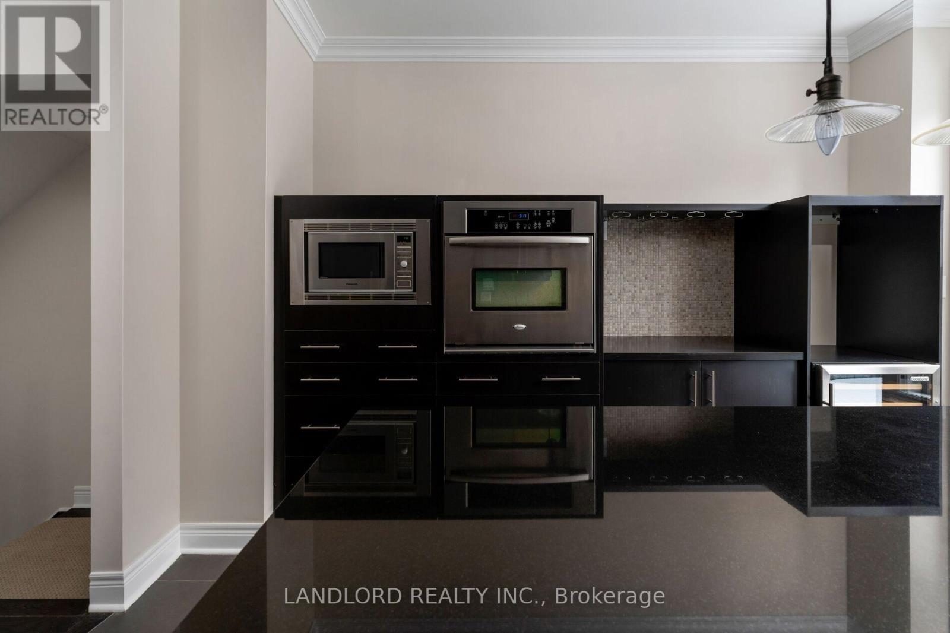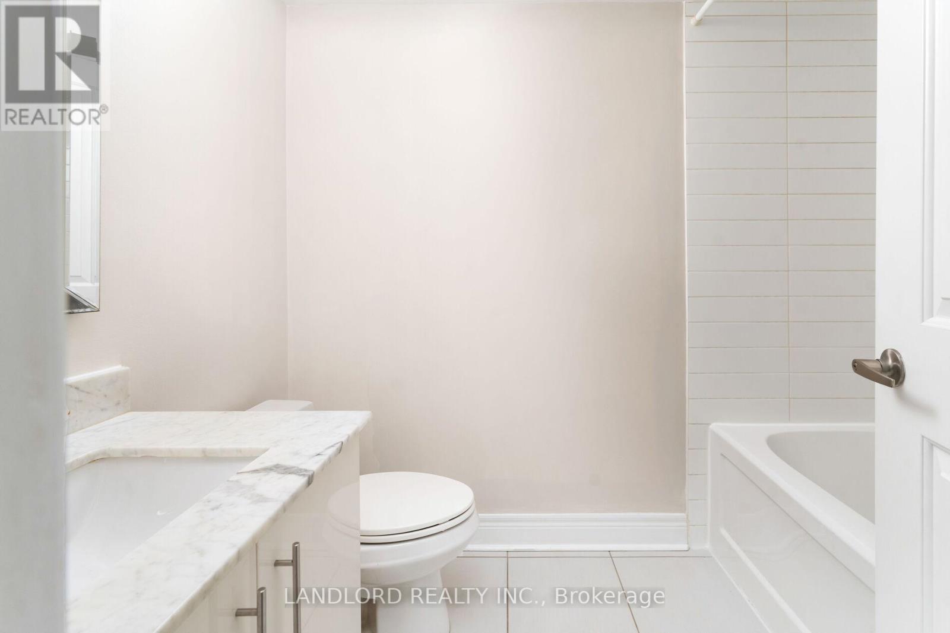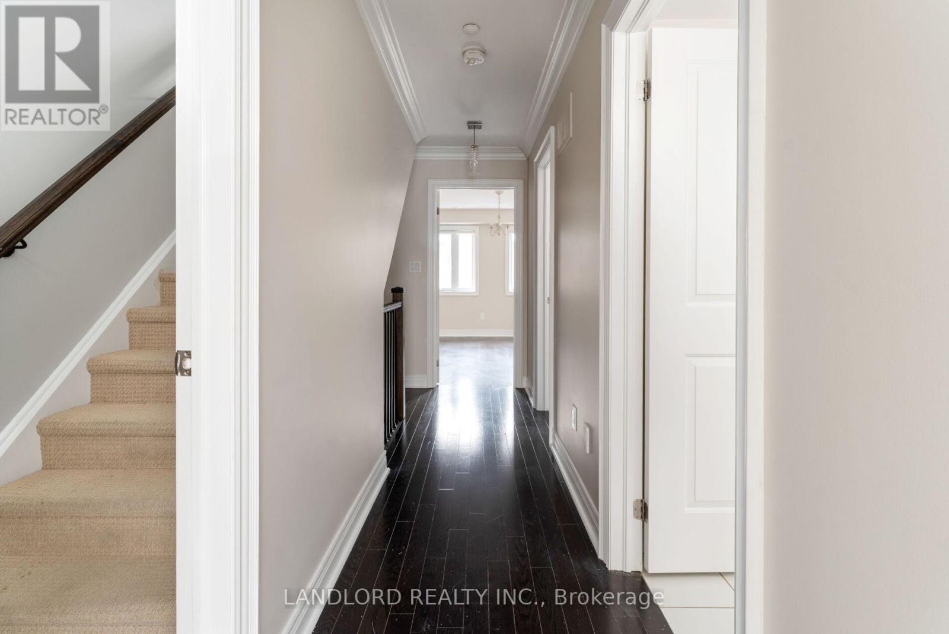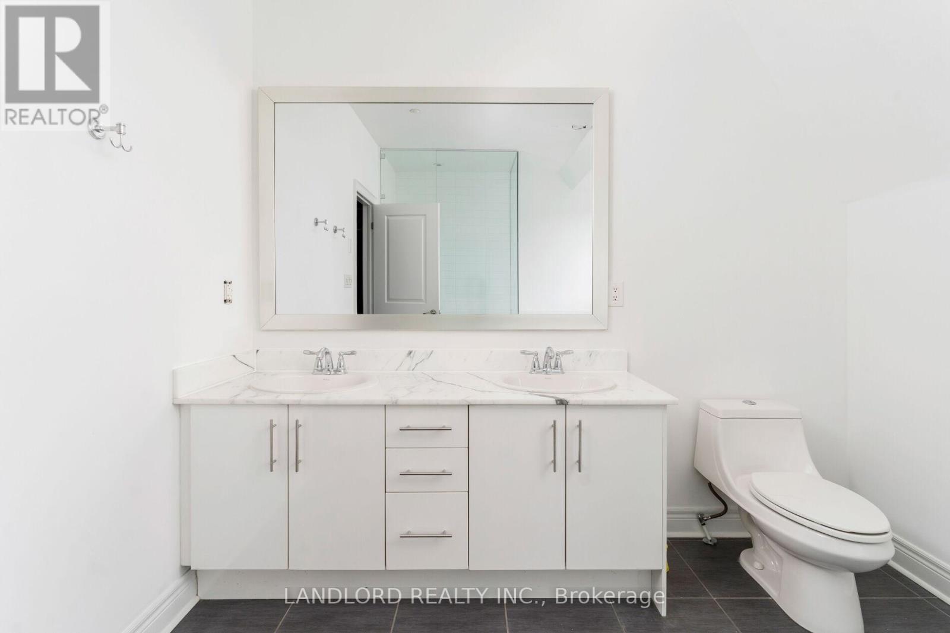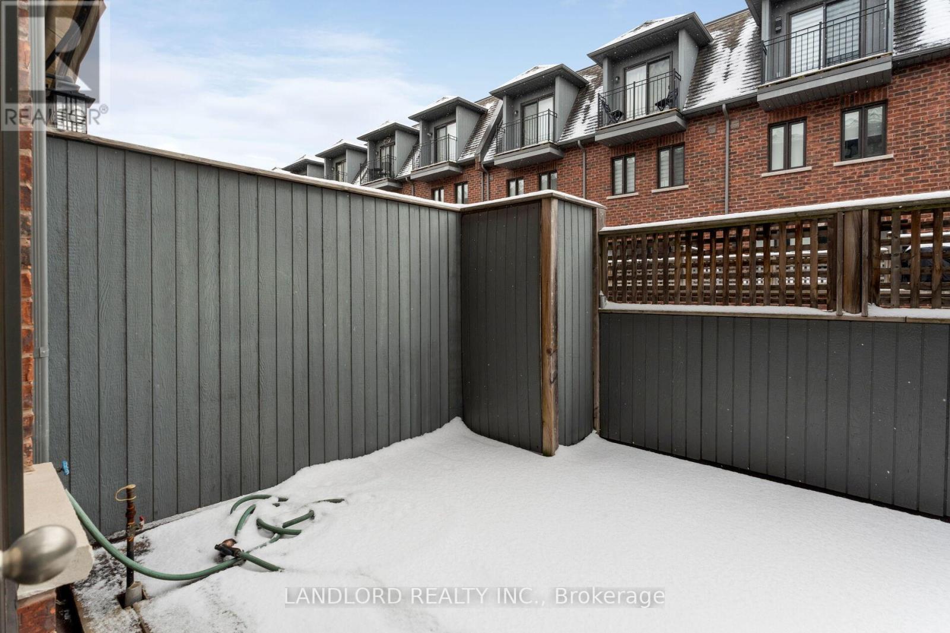8 Agar Lane Vaughan, Ontario L4L 0C5
$1,099,000Maintenance, Water, Parking, Common Area Maintenance
$370 Monthly
Maintenance, Water, Parking, Common Area Maintenance
$370 Monthly8 Agar Lane is a beautifully designed, thoughtfully finished executive townhome well-positioned in the desirable and convenient neighbourhood of West Woodbridge. Hardwood and tile throughout the entire home. A bright and separate ground floor den functions as a quiet office, or private additional bedroom. The main living space is open and free-flowing, from the living room with a gas fireplace, through the dining area and into the incredibly functional, over-sized galley kitchen with full centre island, built-in stainless steel appliances and walk-out to a private deck -- ideal for outdoor dining. The second floor offers two large bedrooms and a full bathroom. The upper floor master-suite is complete with balcony, spacious walk in (and walk-through) closet, with a full, 5 piece ensuite with separate shower and tub. Upper floor laundry and 2 car garage with inside entry for added convenience. **** EXTRAS **** Enjoy the many comforts and conveniences of West Woodbridge! The National Golf Club of Canada, Market Lane Shopping Centre, great schools (including Montessori), parks, community centres and more! (id:24801)
Property Details
| MLS® Number | N11931586 |
| Property Type | Single Family |
| Community Name | West Woodbridge |
| Amenities Near By | Park, Public Transit, Schools |
| Community Features | Pet Restrictions, Community Centre |
| Features | Conservation/green Belt, Balcony, Carpet Free, In Suite Laundry |
| Parking Space Total | 2 |
Building
| Bathroom Total | 3 |
| Bedrooms Above Ground | 3 |
| Bedrooms Below Ground | 1 |
| Bedrooms Total | 4 |
| Amenities | Fireplace(s) |
| Appliances | Garage Door Opener Remote(s), Oven - Built-in |
| Cooling Type | Central Air Conditioning |
| Exterior Finish | Brick, Stone |
| Fireplace Present | Yes |
| Fireplace Total | 1 |
| Flooring Type | Hardwood |
| Half Bath Total | 1 |
| Heating Fuel | Natural Gas |
| Heating Type | Forced Air |
| Stories Total | 3 |
| Size Interior | 2,000 - 2,249 Ft2 |
| Type | Row / Townhouse |
Parking
| Attached Garage |
Land
| Acreage | No |
| Land Amenities | Park, Public Transit, Schools |
Rooms
| Level | Type | Length | Width | Dimensions |
|---|---|---|---|---|
| Second Level | Bedroom | 4 m | 4 m | 4 m x 4 m |
| Second Level | Bedroom | 4 m | 3.2 m | 4 m x 3.2 m |
| Third Level | Primary Bedroom | 4 m | 6.3 m | 4 m x 6.3 m |
| Main Level | Living Room | 4 m | 3.8 m | 4 m x 3.8 m |
| Main Level | Dining Room | 3 m | 4 m | 3 m x 4 m |
| Main Level | Kitchen | 4 m | 4.3 m | 4 m x 4.3 m |
| Ground Level | Den | 2.76 m | 2.6 m | 2.76 m x 2.6 m |
https://www.realtor.ca/real-estate/27820912/8-agar-lane-vaughan-west-woodbridge-west-woodbridge
Contact Us
Contact us for more information
Trevor Valade
Broker of Record
515 Logan Ave
Toronto, Ontario M4K 3B3
(416) 961-8880
(416) 462-1461
HTTP://www.landlord.net







