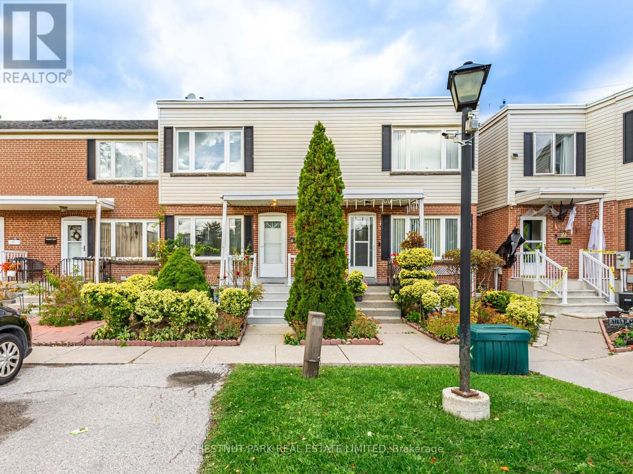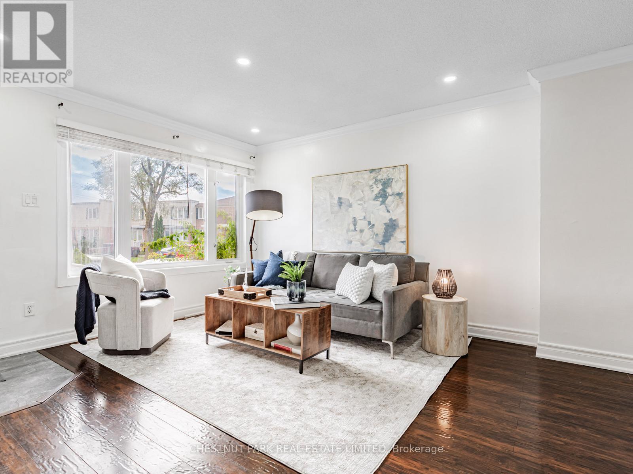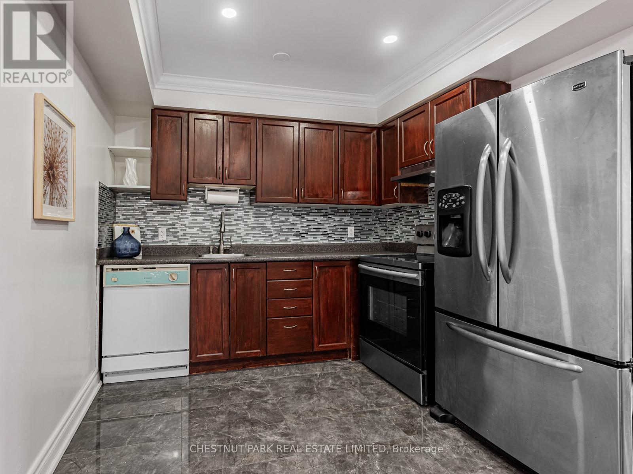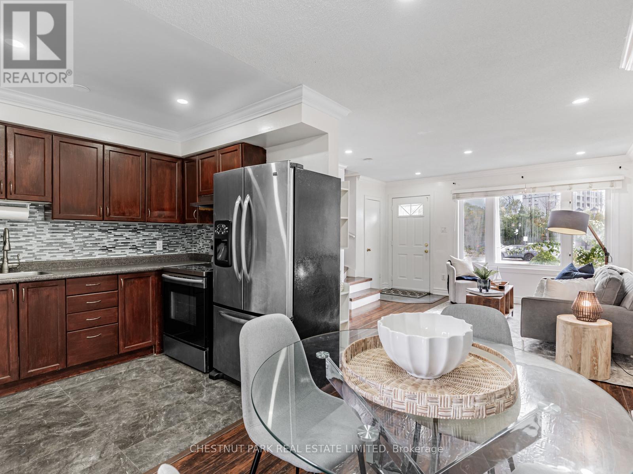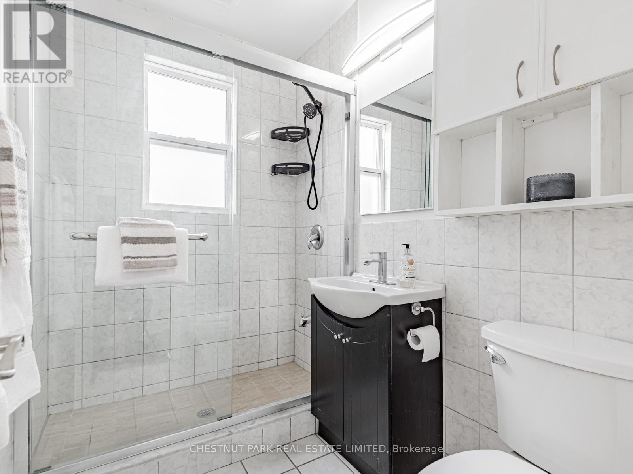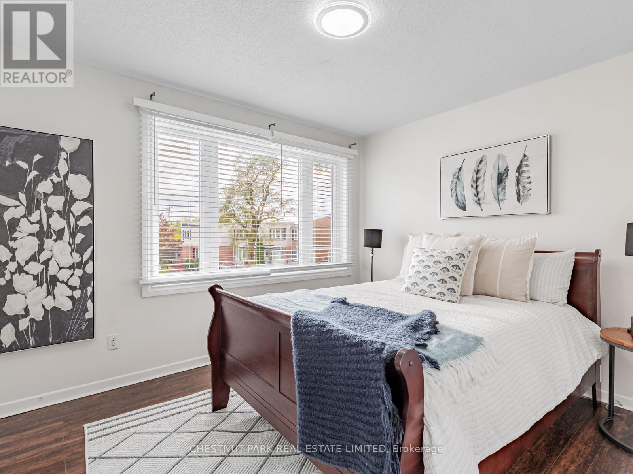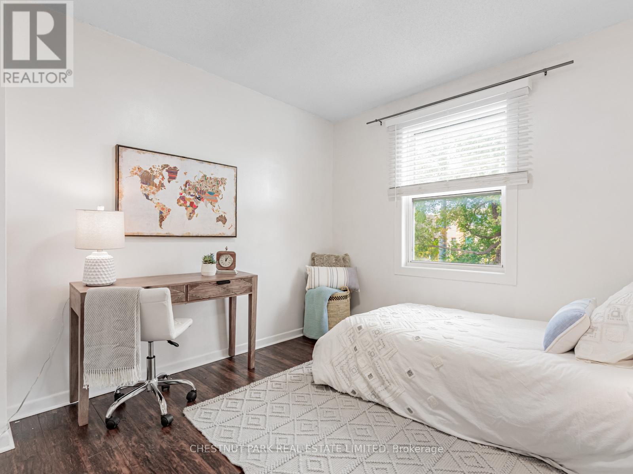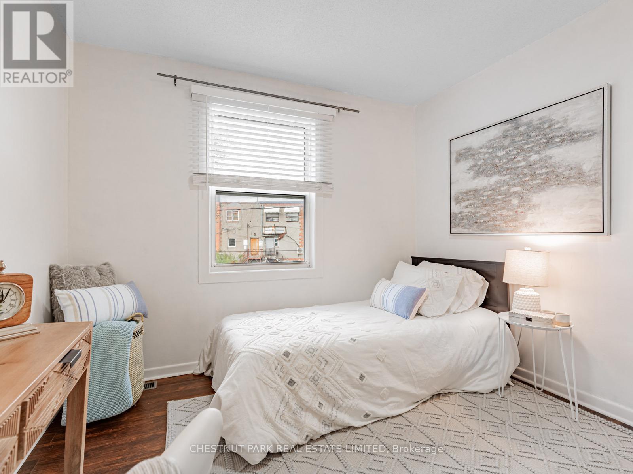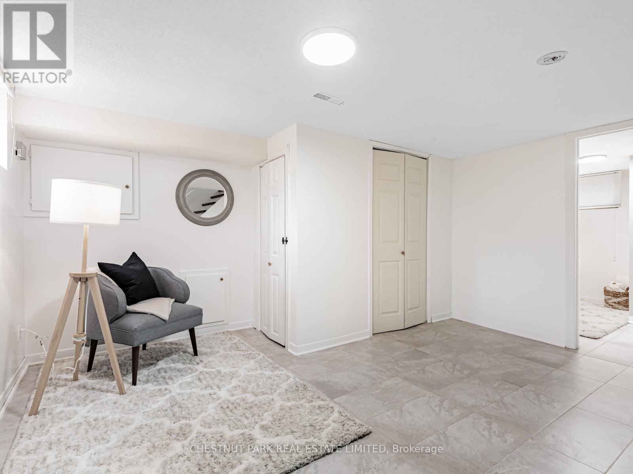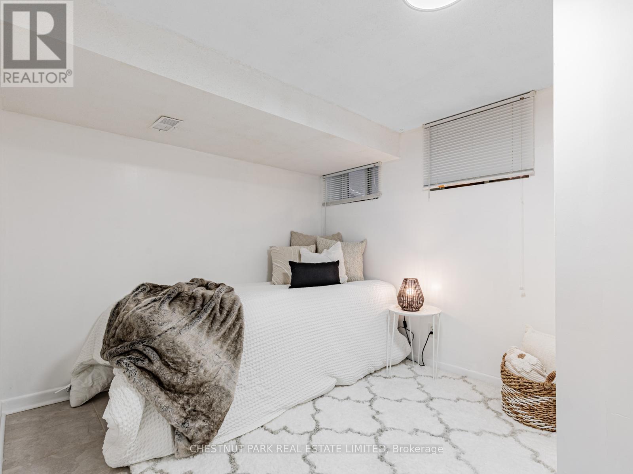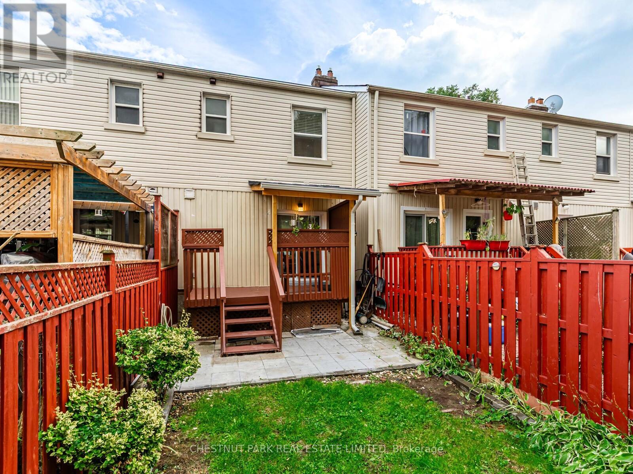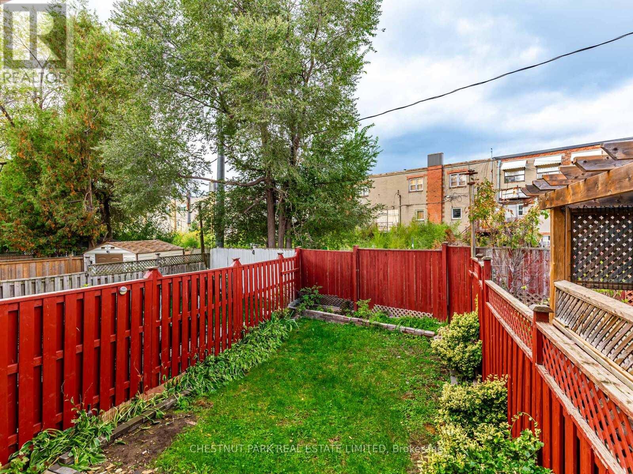8 - 740 Kennedy Road Toronto, Ontario M1K 2C5
$699,000Maintenance, Parcel of Tied Land
$244 Monthly
Maintenance, Parcel of Tied Land
$244 MonthlyWalk up the steps, past the Summer Blooming Roses into this Spacious 2+1 bedroom Townhouse. Impeccably Cared Home, Drench in Sunlight From Generous Windows .The Open-Concept main floor features elegant hardwood floors throughout. Large principal rooms, perfect for both everyday living & entertaining. Enjoy a wonderful private backyard-Ideal for relaxing,gardening,playing and hosting gatherings.Two bright & airy bedrooms, w ample closets.Lower level offers a large recreation room, lots of storage, additional bedroom, washer, dryer and bathroom. Lcoated just steps from Kennedy Subway station and the new Eglinton Crosstown line. Phemenomal acces to Transit, shopping & all major amenities. A truly special find in Toronto!! POTL Monthly Fee: $244 covers: water, snow shovelling, landscaping and garbage. So MANY Improvements:2025: Deck, Shingles,Side Stairs,Porch,Primary Bdrm Window. 2023:Main Flr Potlights, Sliding Door. 2022 Basemnt Concrete Flr & Stand Up Shower, Stainless Steel Stove,Dryer. (id:24801)
Property Details
| MLS® Number | E12481781 |
| Property Type | Single Family |
| Community Name | Ionview |
| Amenities Near By | Park, Place Of Worship, Public Transit, Schools |
| Equipment Type | Water Heater |
| Features | Ravine, Carpet Free |
| Parking Space Total | 1 |
| Rental Equipment Type | Water Heater |
Building
| Bathroom Total | 2 |
| Bedrooms Above Ground | 2 |
| Bedrooms Below Ground | 1 |
| Bedrooms Total | 3 |
| Appliances | Dishwasher, Dryer, Stove, Window Coverings |
| Basement Development | Finished |
| Basement Type | N/a (finished) |
| Construction Style Attachment | Attached |
| Cooling Type | Central Air Conditioning |
| Exterior Finish | Brick |
| Foundation Type | Block |
| Heating Fuel | Natural Gas |
| Heating Type | Forced Air |
| Stories Total | 2 |
| Size Interior | 700 - 1,100 Ft2 |
| Type | Row / Townhouse |
| Utility Water | Municipal Water |
Parking
| No Garage |
Land
| Acreage | No |
| Land Amenities | Park, Place Of Worship, Public Transit, Schools |
| Landscape Features | Landscaped |
| Sewer | Sanitary Sewer |
| Size Depth | 96 Ft ,1 In |
| Size Frontage | 16 Ft ,6 In |
| Size Irregular | 16.5 X 96.1 Ft |
| Size Total Text | 16.5 X 96.1 Ft |
Rooms
| Level | Type | Length | Width | Dimensions |
|---|---|---|---|---|
| Second Level | Primary Bedroom | 1 m | 1 m | 1 m x 1 m |
| Second Level | Bedroom 2 | 1 m | 1 m | 1 m x 1 m |
| Flat | Living Room | 11 m | 11 m | 11 m x 11 m |
| Flat | Dining Room | 1 m | 1 m | 1 m x 1 m |
| Flat | Kitchen | 1 m | 1 m | 1 m x 1 m |
https://www.realtor.ca/real-estate/29031890/8-740-kennedy-road-toronto-ionview-ionview
Contact Us
Contact us for more information
Meghan Elizabeth Jane Kennedy
Salesperson
(416) 451-2729
www.facebook.com/MeghanKennedyRealEstate
www.linkedin.com/feed/
1300 Yonge St Ground Flr
Toronto, Ontario M4T 1X3
(416) 925-9191
(416) 925-3935
www.chestnutpark.com/


