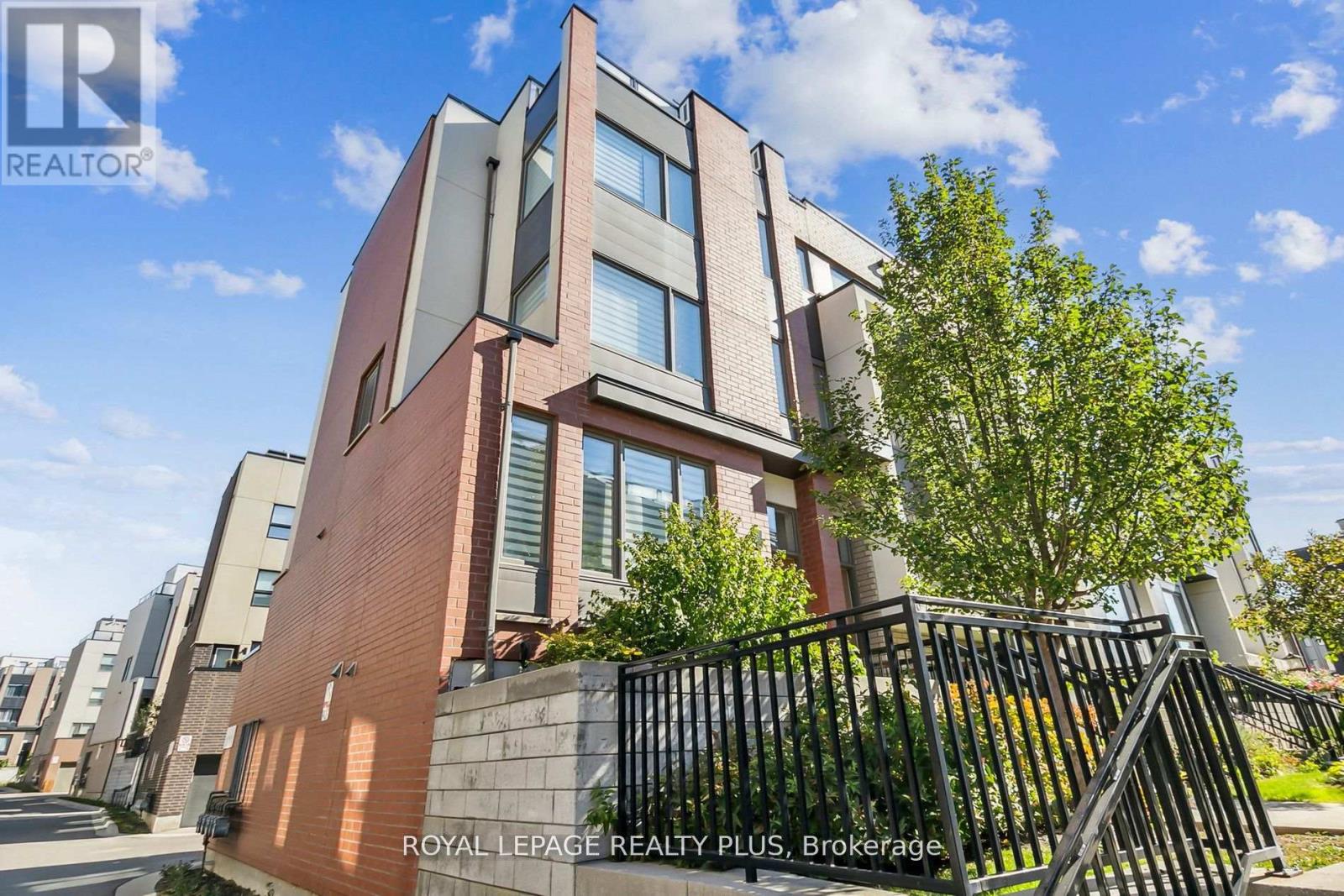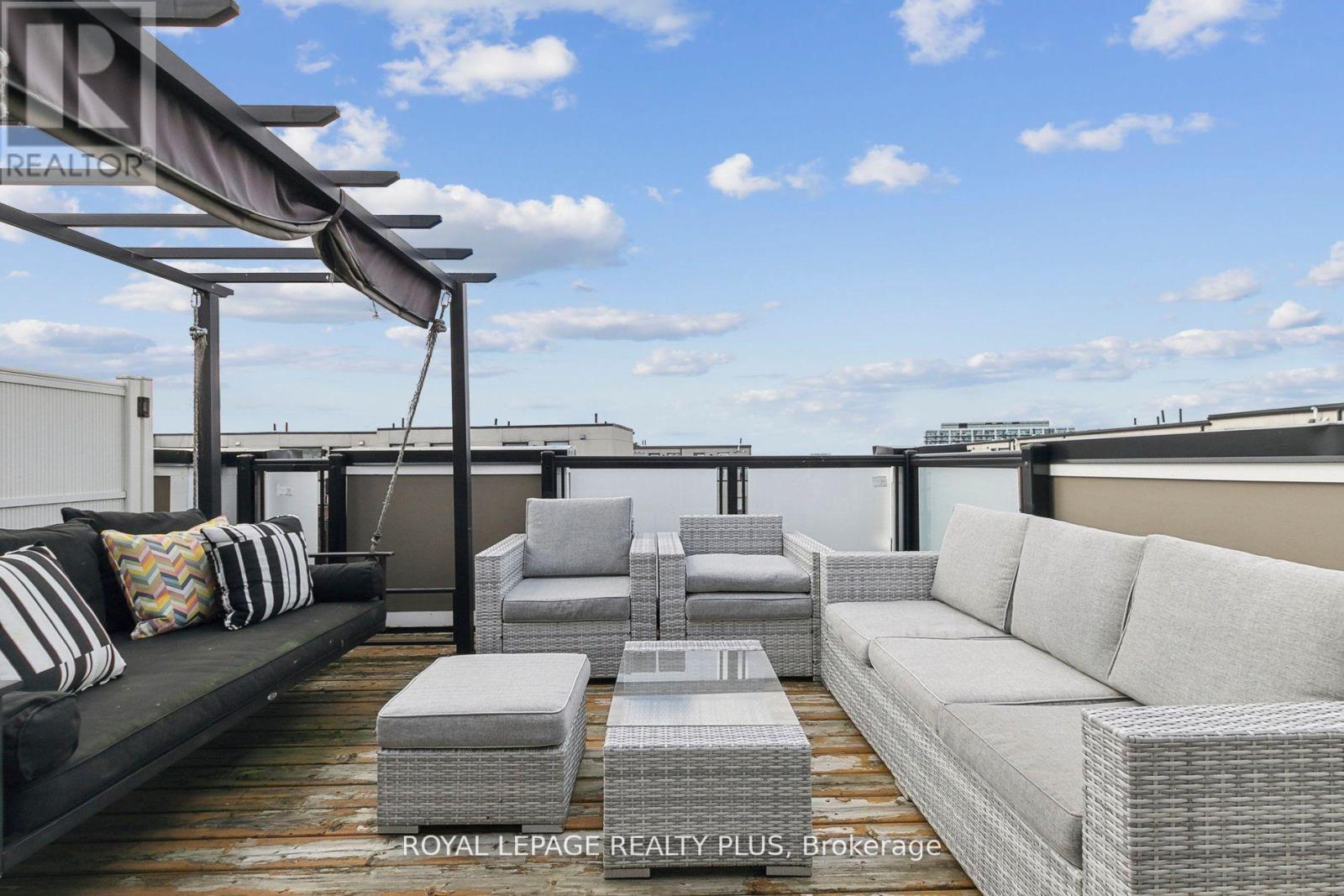8 - 70 Thomas Mulholland Drive Toronto, Ontario M3K 0A8
$1,249,000
This stunning corner townhouse is one of the LARGEST, offers a wrap around balcony and an amazing layout! Featuring impressive 9-foot ceilings and an open concept Custom layout, it boasts a beautifully renovated kitchen with an oversized island, elegant quartz countertops, and stainless steel appliances. The main level features large windows, a built-in bar, and a delightful patio for outdoor entertaining. Double the size master suite includes a walk-in closet and a sumptuous five-piece en-suite bathroom. Enjoy breathtaking views from the roofed patio and convenient access to a two-car garage. Located near playgrounds, parks, and recreational facilities, this property is ideal for comfortable living. **** EXTRAS **** Living room couch dining table with 6 chairs, 4 bar stools , black couch (office) bed+ mattress 2nd level (full) Master king size bed + mattress, custom closet shelves, master bedroom shelves, bench and shoe storage (lower level). (id:24801)
Property Details
| MLS® Number | W10427257 |
| Property Type | Single Family |
| Community Name | Downsview-Roding-CFB |
| Parking Space Total | 2 |
Building
| Bathroom Total | 4 |
| Bedrooms Above Ground | 4 |
| Bedrooms Below Ground | 1 |
| Bedrooms Total | 5 |
| Appliances | Garage Door Opener Remote(s), Dishwasher, Dryer, Furniture, Garage Door Opener, Microwave, Refrigerator, Stove, Washer |
| Basement Development | Finished |
| Basement Features | Walk Out |
| Basement Type | N/a (finished) |
| Construction Style Attachment | Attached |
| Cooling Type | Central Air Conditioning |
| Exterior Finish | Brick |
| Fireplace Present | Yes |
| Flooring Type | Hardwood |
| Foundation Type | Unknown |
| Half Bath Total | 2 |
| Heating Fuel | Natural Gas |
| Heating Type | Forced Air |
| Stories Total | 3 |
| Size Interior | 2,500 - 3,000 Ft2 |
| Type | Row / Townhouse |
| Utility Water | Municipal Water |
Parking
| Attached Garage |
Land
| Acreage | No |
| Sewer | Sanitary Sewer |
| Size Depth | 55 Ft |
| Size Frontage | 18 Ft ,4 In |
| Size Irregular | 18.4 X 55 Ft |
| Size Total Text | 18.4 X 55 Ft |
Rooms
| Level | Type | Length | Width | Dimensions |
|---|---|---|---|---|
| Second Level | Bedroom | 2.99 m | 2.97 m | 2.99 m x 2.97 m |
| Second Level | Bedroom 2 | 2.83 m | 3.14 m | 2.83 m x 3.14 m |
| Second Level | Bedroom 3 | 4.39 m | 2.34 m | 4.39 m x 2.34 m |
| Third Level | Primary Bedroom | 4.39 m | 3.8 m | 4.39 m x 3.8 m |
| Basement | Recreational, Games Room | 5.24 m | 3.57 m | 5.24 m x 3.57 m |
| Main Level | Kitchen | 5.34 m | 3.89 m | 5.34 m x 3.89 m |
| Main Level | Living Room | 5.33 m | 2.99 m | 5.33 m x 2.99 m |
| Main Level | Dining Room | 5.33 m | 2.98 m | 5.33 m x 2.98 m |
Contact Us
Contact us for more information
Karyna Gongalskyy
Salesperson
(905) 828-6550
(905) 828-1511


































