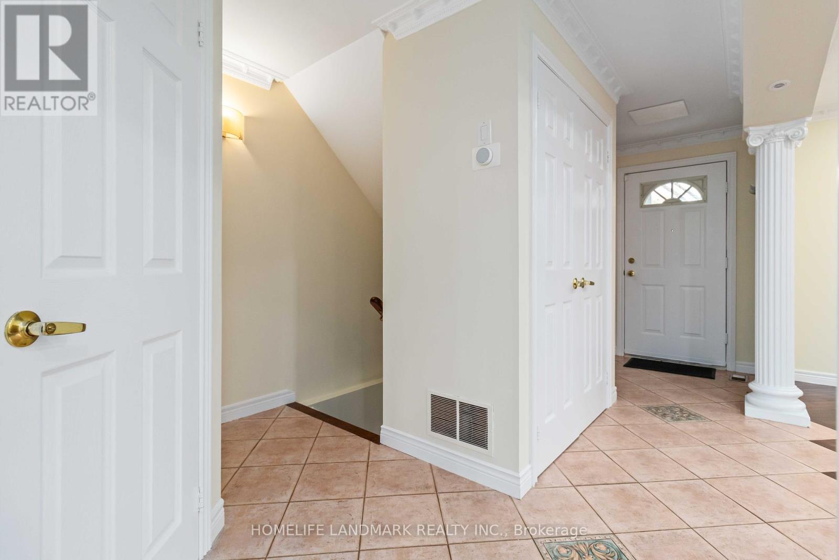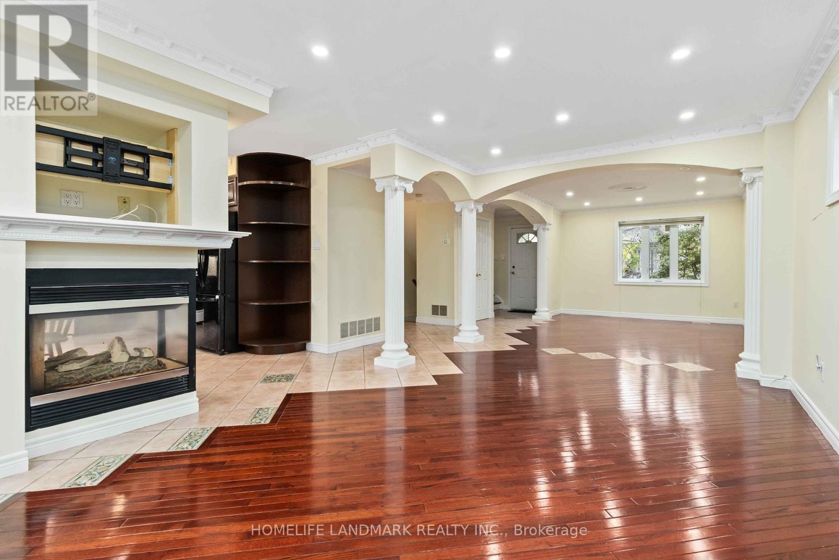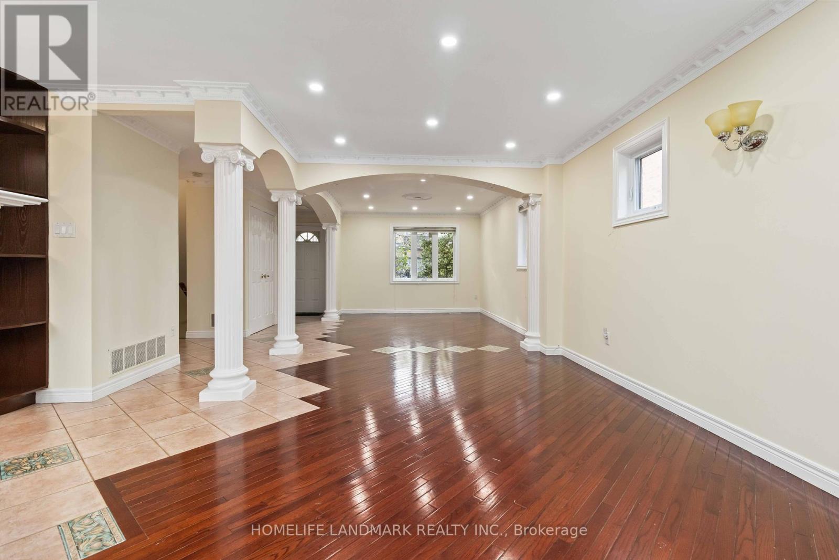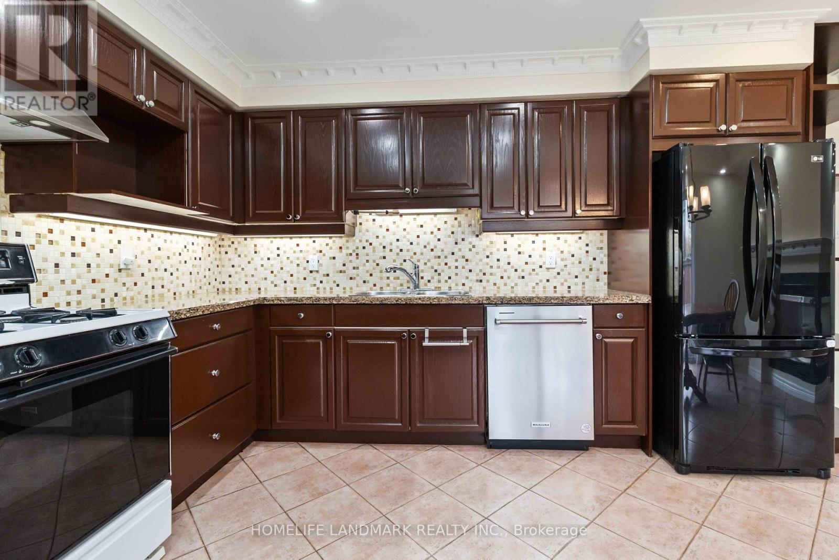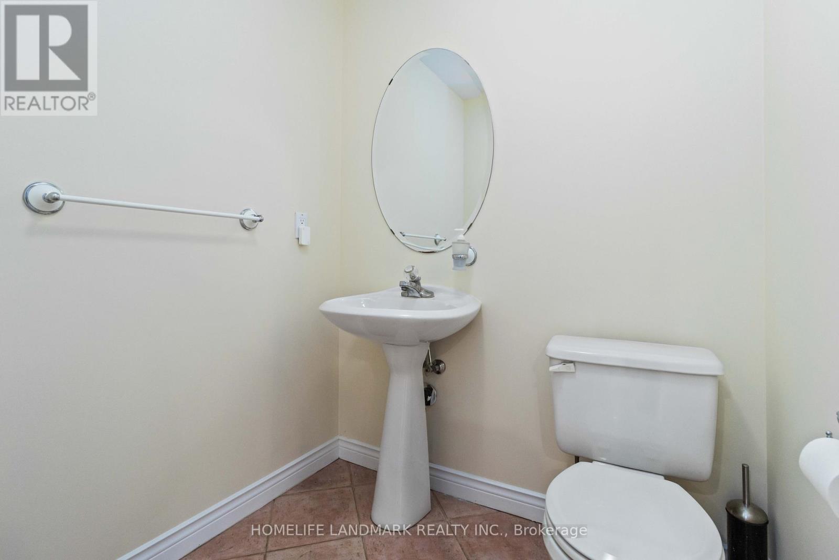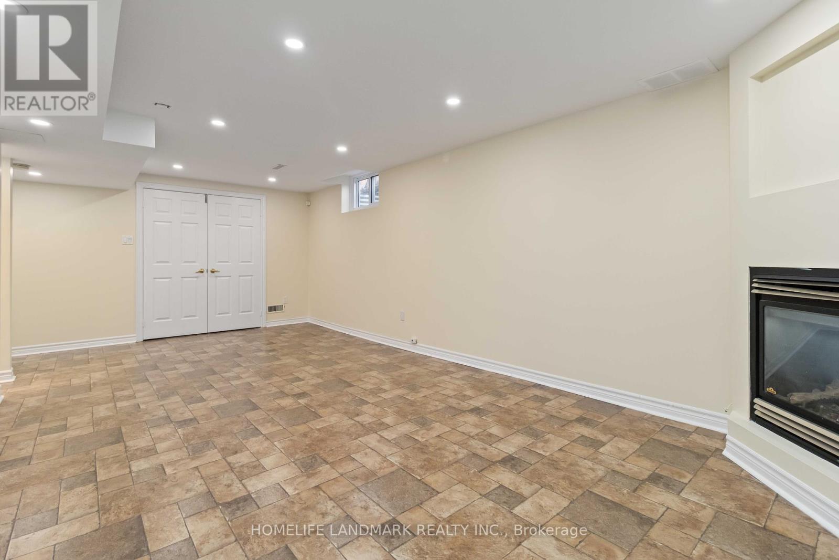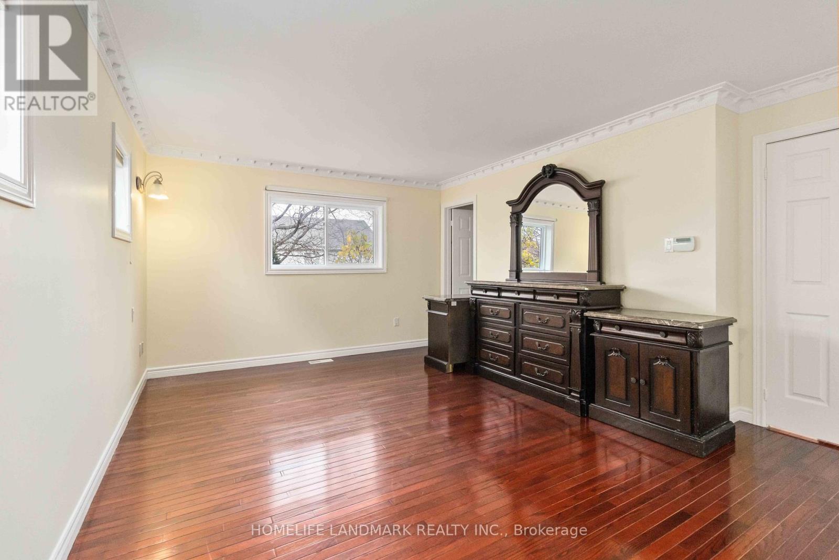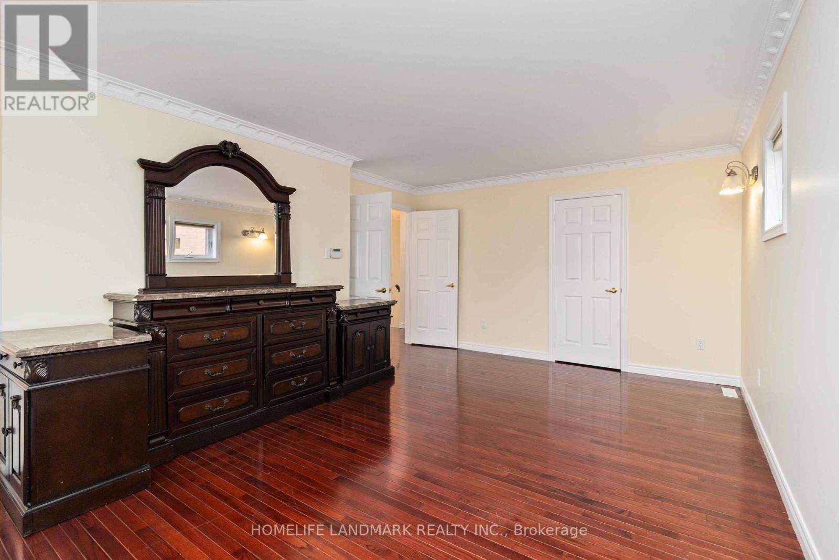8 - 5958 Greensboro Drive Mississauga, Ontario L5M 5Z9
$3,450 Monthly
Step into a home of elegance and comfort! This bright and open-concept end unit features two cozy fireplaces, two skylights for lots of natural light, granite countertops, and beautiful hardwood floors. Enjoy the unique diagonal ceramic tiles with custom inlays, stylish columns, and detailed crown moulding throughout. The master bedroom is a relaxing retreat with a spa-like ensuite bathroom. The finished basement offers extra space, complete with a home office for work or hobbies. The home also comes equipped with a Level 2 EV charger. Nestled in a quiet, private area, this unit stands out from the rest in the complex. Conveniently located near shopping, top-rated schools, public transit, and with quick access to highways 401, 407, and 403. (id:24801)
Property Details
| MLS® Number | W10430234 |
| Property Type | Single Family |
| Community Name | Central Erin Mills |
| Community Features | Pets Not Allowed |
| Parking Space Total | 2 |
Building
| Bathroom Total | 3 |
| Bedrooms Above Ground | 3 |
| Bedrooms Total | 3 |
| Basement Development | Finished |
| Basement Type | N/a (finished) |
| Cooling Type | Central Air Conditioning |
| Exterior Finish | Brick, Vinyl Siding |
| Fireplace Present | Yes |
| Half Bath Total | 1 |
| Stories Total | 2 |
| Size Interior | 1,800 - 1,999 Ft2 |
| Type | Row / Townhouse |
Parking
| Garage |
Land
| Acreage | No |
Rooms
| Level | Type | Length | Width | Dimensions |
|---|---|---|---|---|
| Second Level | Bedroom | 4.63 m | 2.8 m | 4.63 m x 2.8 m |
| Second Level | Bedroom 2 | 3.94 m | 2.8 m | 3.94 m x 2.8 m |
| Basement | Recreational, Games Room | 7.01 m | 3.75 m | 7.01 m x 3.75 m |
| Basement | Office | 2.95 m | 2.74 m | 2.95 m x 2.74 m |
| Ground Level | Family Room | 5.47 m | 3.5 m | 5.47 m x 3.5 m |
| Ground Level | Dining Room | 4.48 m | 3.35 m | 4.48 m x 3.35 m |
| Ground Level | Kitchen | 4.72 m | 3.75 m | 4.72 m x 3.75 m |
Contact Us
Contact us for more information
Nihar Sharma
Salesperson
7240 Woodbine Ave Unit 103
Markham, Ontario L3R 1A4
(905) 305-1600
(905) 305-1609
www.homelifelandmark.com/










