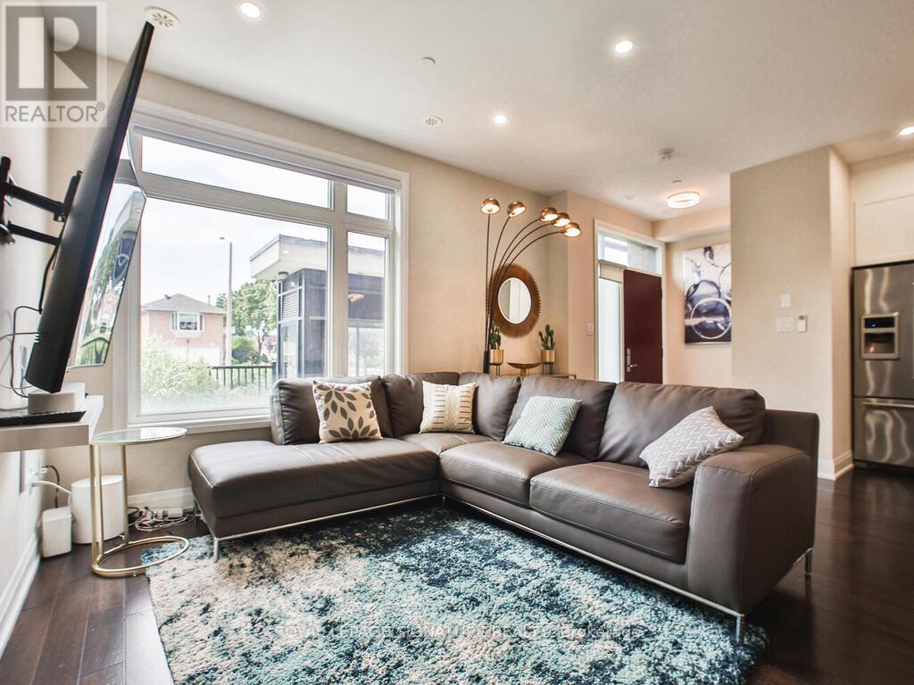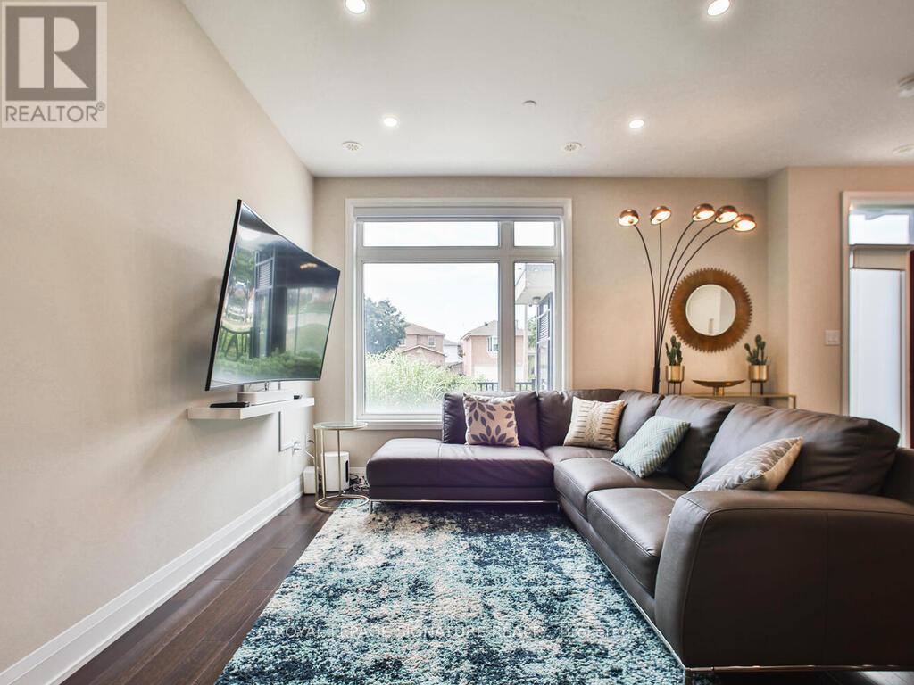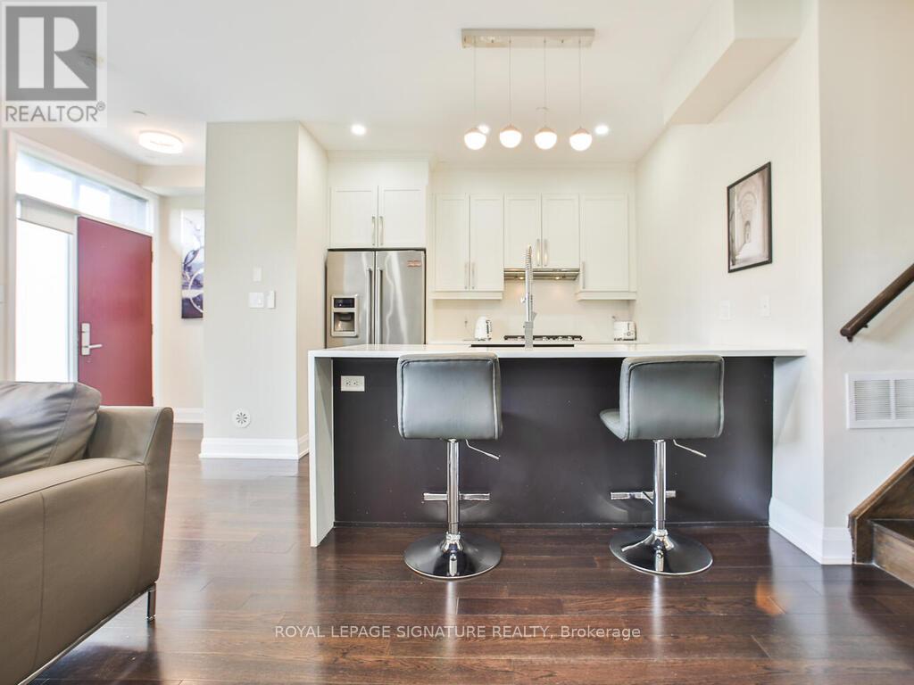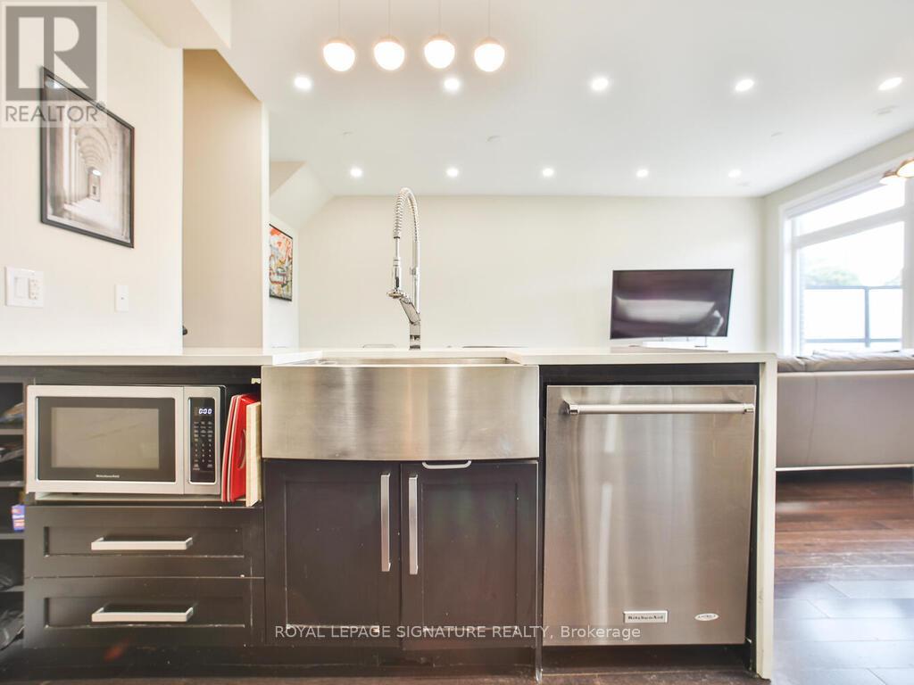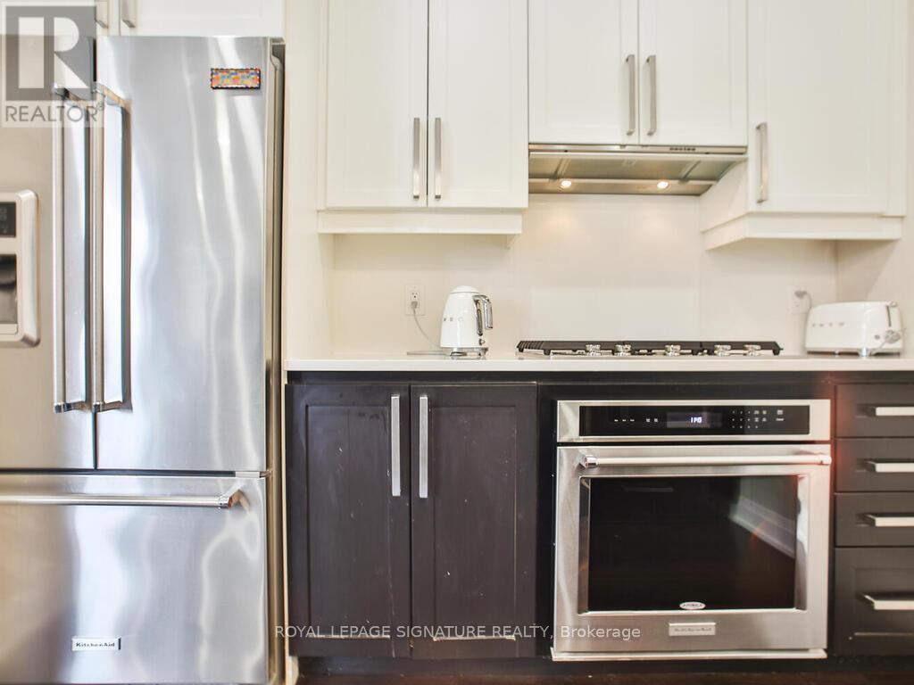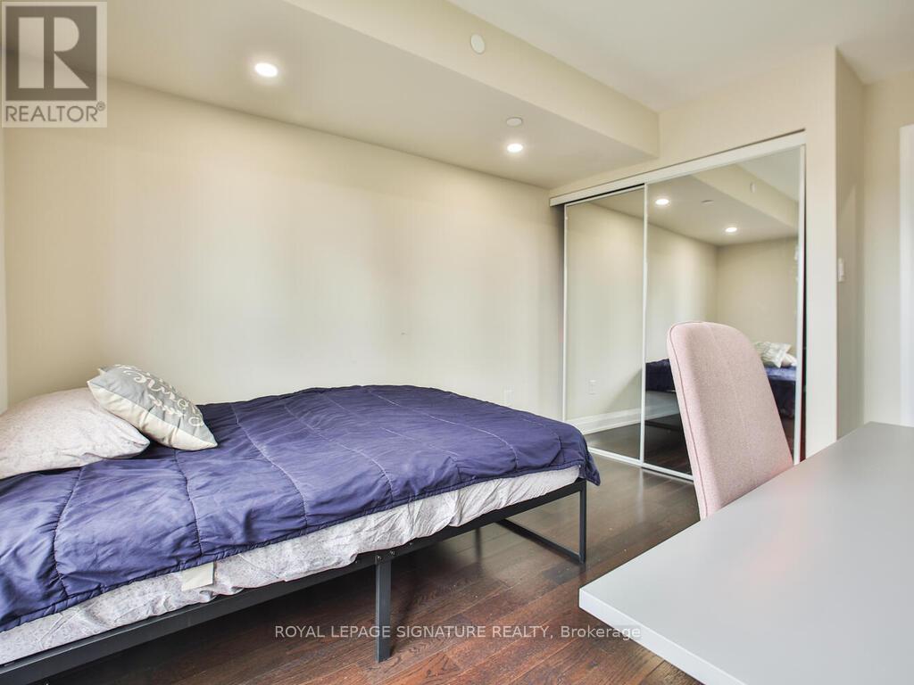8 - 4030 Parkside Village Drive Mississauga, Ontario L5B 0K2
$4,000 Monthly
Discover this beautiful 3-bedroom, 3-bathroom condo townhouse in the heart of Mississauga. Designed with a contemporary flair, it features 9-foot ceilings and a stylish open-concept layout. The modern kitchen boasts stainless steel appliances, quartz countertops, and a seamless connection to the living and dining areas, perfect for hosting guests. The primary bedroom includes a private ensuite and its own balcony, while two additional bedrooms and a convenient second-floor laundry complete the upper level. Relax or entertain on the expansive rooftop terrace, equipped with a gas line for BBQs. Located just steps from Square One, Celebration Square, Sheridan College, parks, libraries, the Living Arts Centre, YMCA, City Hall, public transit, and major highways, this home offers both comfort and convenience. **** EXTRAS **** Two underground parking spots (id:24801)
Property Details
| MLS® Number | W10414810 |
| Property Type | Single Family |
| Community Name | City Centre |
| Amenities Near By | Hospital, Park, Place Of Worship, Public Transit, Schools |
| Community Features | Pet Restrictions |
| Features | Balcony |
| Parking Space Total | 2 |
Building
| Bathroom Total | 3 |
| Bedrooms Above Ground | 3 |
| Bedrooms Total | 3 |
| Amenities | Storage - Locker |
| Appliances | Dishwasher, Dryer, Refrigerator, Stove, Washer |
| Cooling Type | Central Air Conditioning |
| Exterior Finish | Brick |
| Flooring Type | Hardwood, Ceramic |
| Half Bath Total | 1 |
| Heating Fuel | Natural Gas |
| Heating Type | Forced Air |
| Stories Total | 3 |
| Size Interior | 1,600 - 1,799 Ft2 |
| Type | Row / Townhouse |
Parking
| Underground |
Land
| Acreage | No |
| Land Amenities | Hospital, Park, Place Of Worship, Public Transit, Schools |
Rooms
| Level | Type | Length | Width | Dimensions |
|---|---|---|---|---|
| Second Level | Bedroom 2 | 3 m | 3.96 m | 3 m x 3.96 m |
| Second Level | Bedroom 3 | 3 m | 3.96 m | 3 m x 3.96 m |
| Second Level | Laundry Room | Measurements not available | ||
| Second Level | Other | 1.02 m | 0.61 m | 1.02 m x 0.61 m |
| Third Level | Primary Bedroom | 4.32 m | 3.94 m | 4.32 m x 3.94 m |
| Third Level | Other | 5.68 m | 3.32 m | 5.68 m x 3.32 m |
| Ground Level | Living Room | 5.91 m | 6.22 m | 5.91 m x 6.22 m |
| Ground Level | Dining Room | 5.91 m | 6.22 m | 5.91 m x 6.22 m |
| Ground Level | Kitchen | 3.07 m | 2.77 m | 3.07 m x 2.77 m |
Contact Us
Contact us for more information
William E. Ramdass
Salesperson
(905) 568-2121
www.williamramdass.ca/
ca.linkedin.com/in/william4realestate
201-30 Eglinton Ave West
Mississauga, Ontario L5R 3E7
(905) 568-2121
(905) 568-2588



