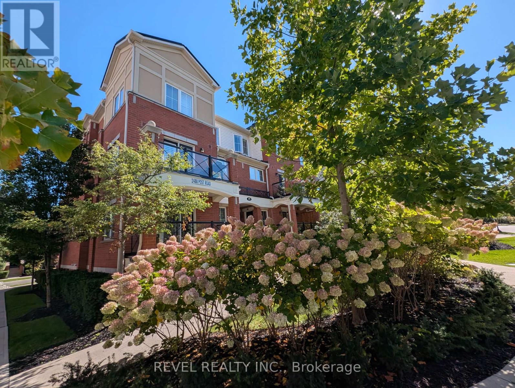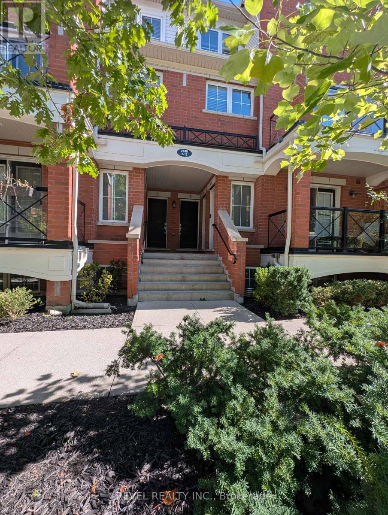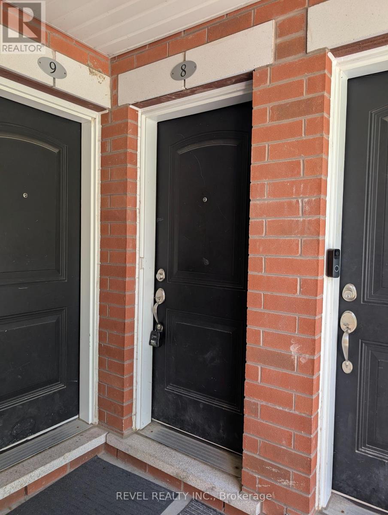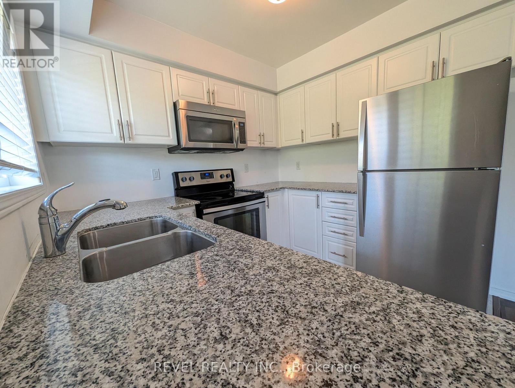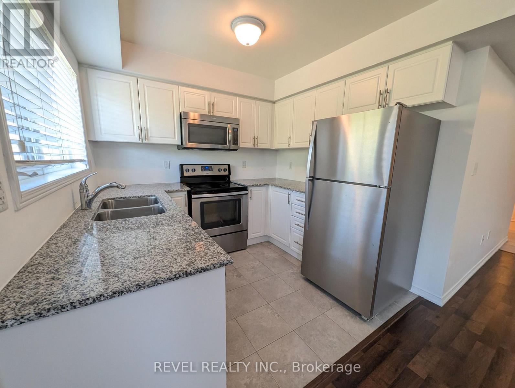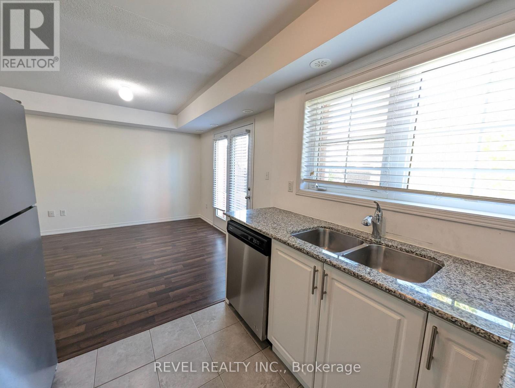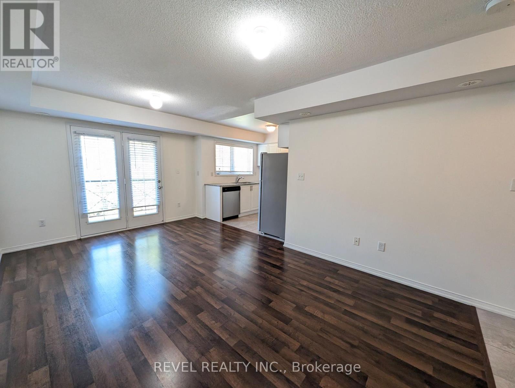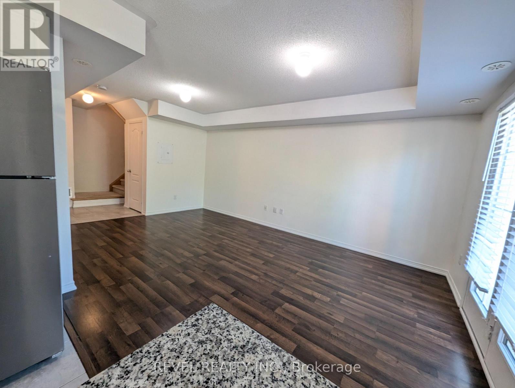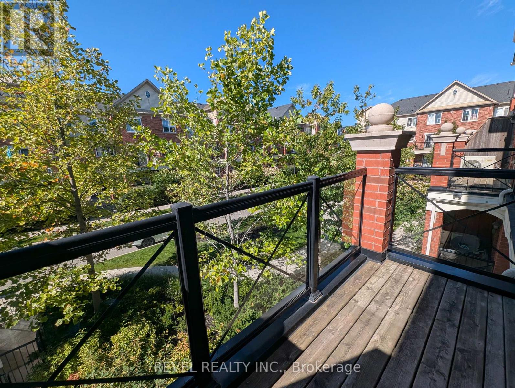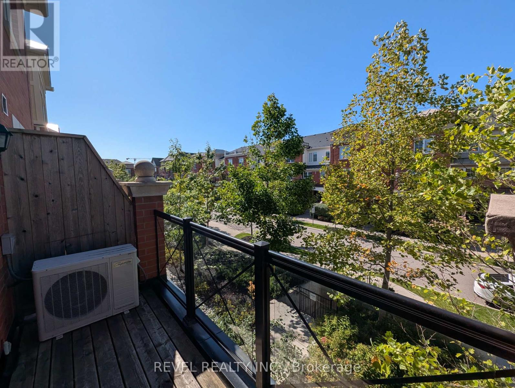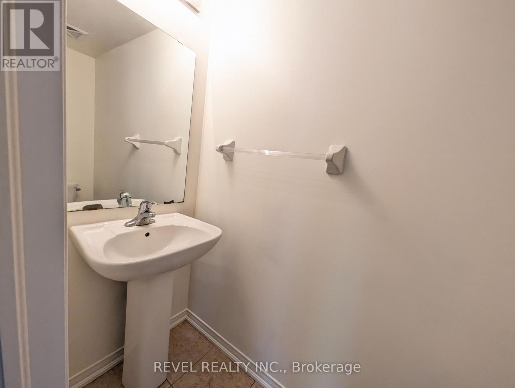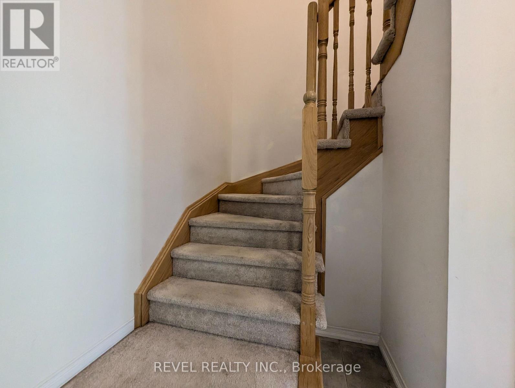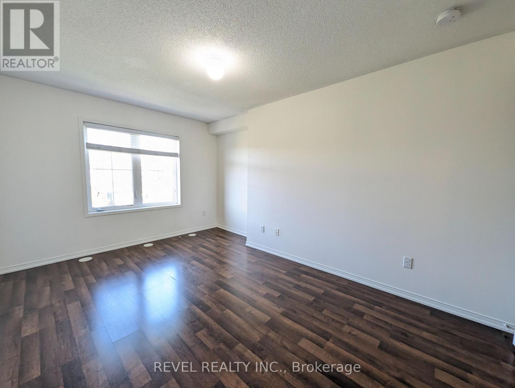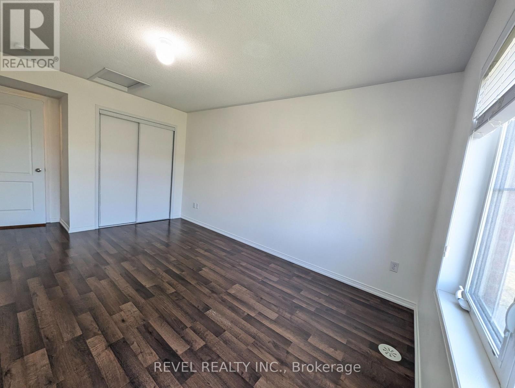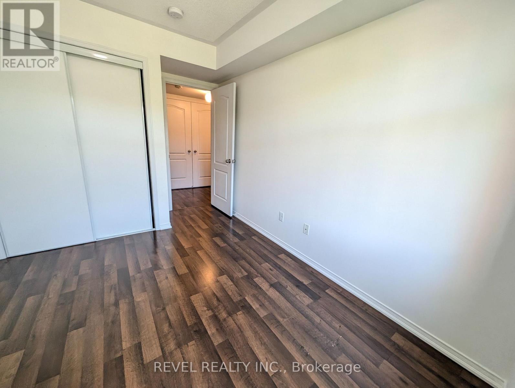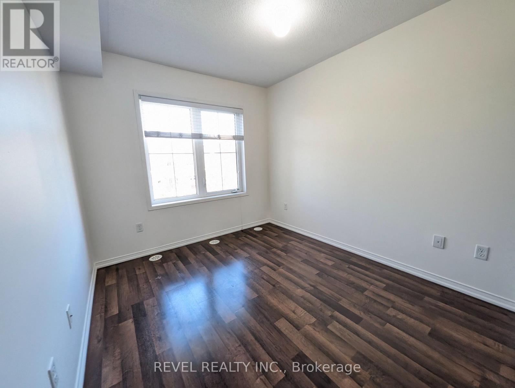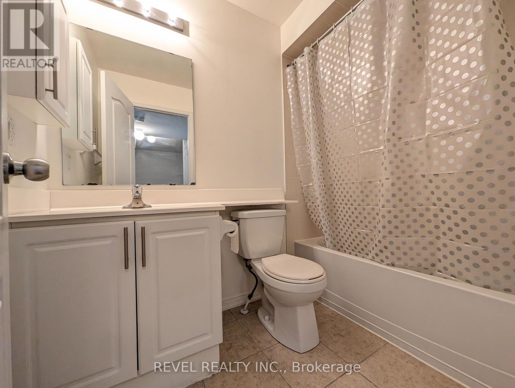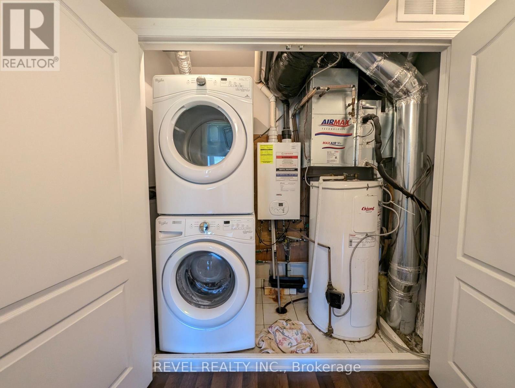8 - 2488 Post Road Oakville, Ontario L6H 0G6
$2,695 Monthly
Spacious and bright 2 bedroom, 2-level upper unit for lease in a beautiful complex in the Uptown Core / River Oaks area of Oakille. You can walk to EVERYTHING you need in the area, and you're only minutes to the 407 to the north and the QEW to the south and GO transit. Don't settle for one of the lower units with rooms below ground - you deserve the fresh air and natural light offered in these upper units. The home is well maintained, yet not overly upgraded to keep things more affordable for you on a monthly basis. Of COURSE you get granite counters and stainless steel appliances - and a super bright balcony... and modern flooring with no carpet in any of the rooms. YES there's underground parking here to stay out of the snow - and a locker for even more storage! Halton Police is right across the street, so you KNOW yo'ure in the safest area - especially when you take you daily walks to Memorial Park, or to grab a few groceries - you're literally a 4 minute walk from everything! Saftey, convenience, and affordability, the three things MOST people look for in their next home. (id:24801)
Property Details
| MLS® Number | W12407818 |
| Property Type | Single Family |
| Community Name | 1015 - RO River Oaks |
| Amenities Near By | Park, Public Transit, Schools |
| Community Features | Pets Not Allowed |
| Features | Balcony |
| Parking Space Total | 1 |
Building
| Bathroom Total | 2 |
| Bedrooms Above Ground | 2 |
| Bedrooms Total | 2 |
| Age | 0 To 5 Years |
| Amenities | Visitor Parking, Storage - Locker |
| Appliances | Water Heater |
| Cooling Type | Central Air Conditioning |
| Exterior Finish | Brick |
| Flooring Type | Laminate |
| Half Bath Total | 1 |
| Heating Fuel | Natural Gas |
| Heating Type | Forced Air |
| Size Interior | 900 - 999 Ft2 |
| Type | Row / Townhouse |
Parking
| Underground | |
| Garage |
Land
| Acreage | No |
| Land Amenities | Park, Public Transit, Schools |
| Surface Water | Lake/pond |
Rooms
| Level | Type | Length | Width | Dimensions |
|---|---|---|---|---|
| Second Level | Great Room | 5.23 m | 3.35 m | 5.23 m x 3.35 m |
| Second Level | Kitchen | 2.69 m | 2.44 m | 2.69 m x 2.44 m |
| Third Level | Primary Bedroom | 4.52 m | 3.02 m | 4.52 m x 3.02 m |
| Third Level | Bedroom 2 | 3.05 m | 2.69 m | 3.05 m x 2.69 m |
| Third Level | Bathroom | Measurements not available | ||
| Third Level | Laundry Room | Measurements not available |
Contact Us
Contact us for more information
Fred De Carolis
Salesperson
(416) 895-3733
www.fredhelps.com/
www.facebook.com/fredhelps
www.instagram.com/fredhelps
336 Bronte St S Unit 225a
Milton, Ontario L9T 6V1
(289) 429-1529
(905) 357-1705


