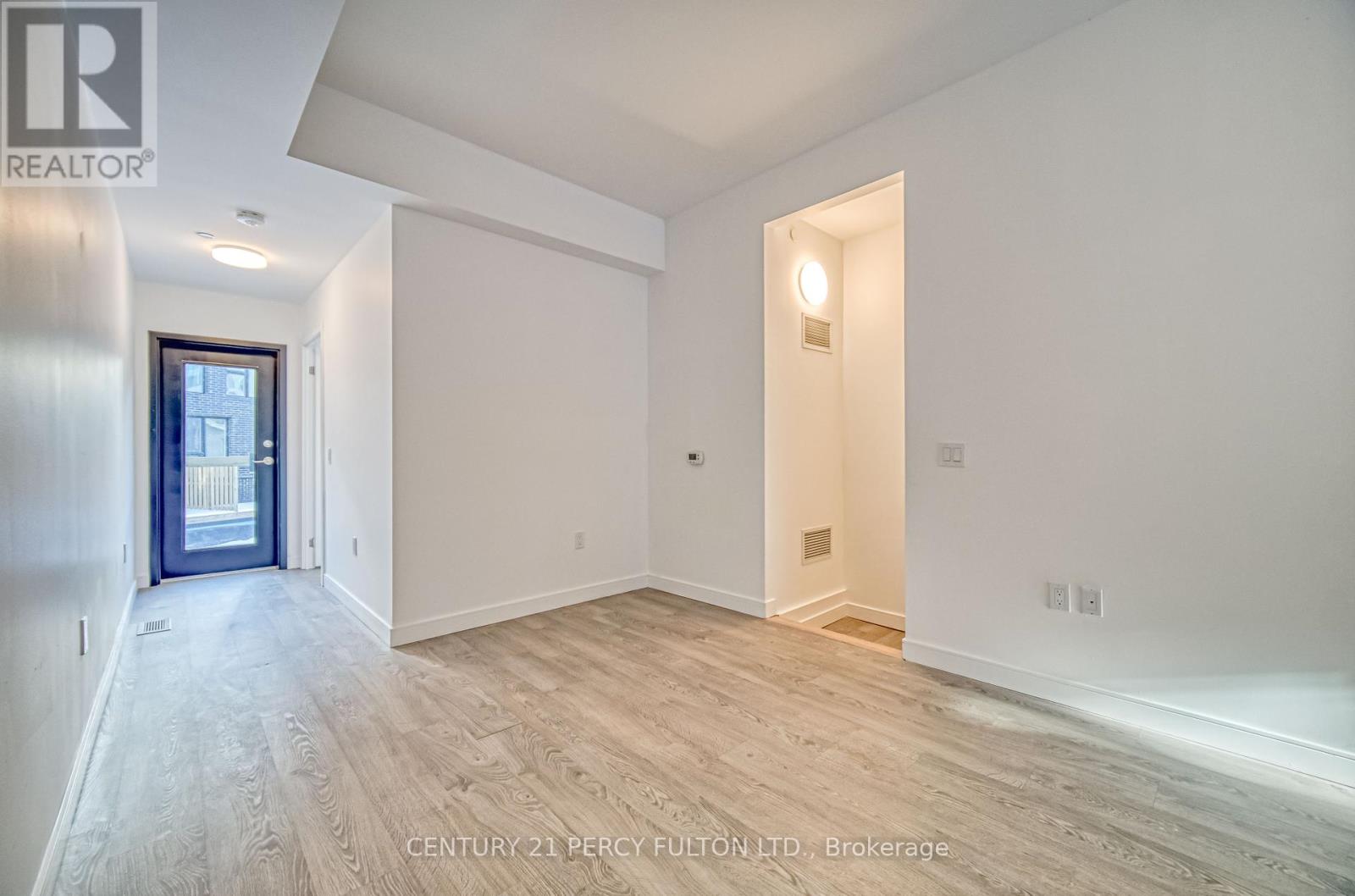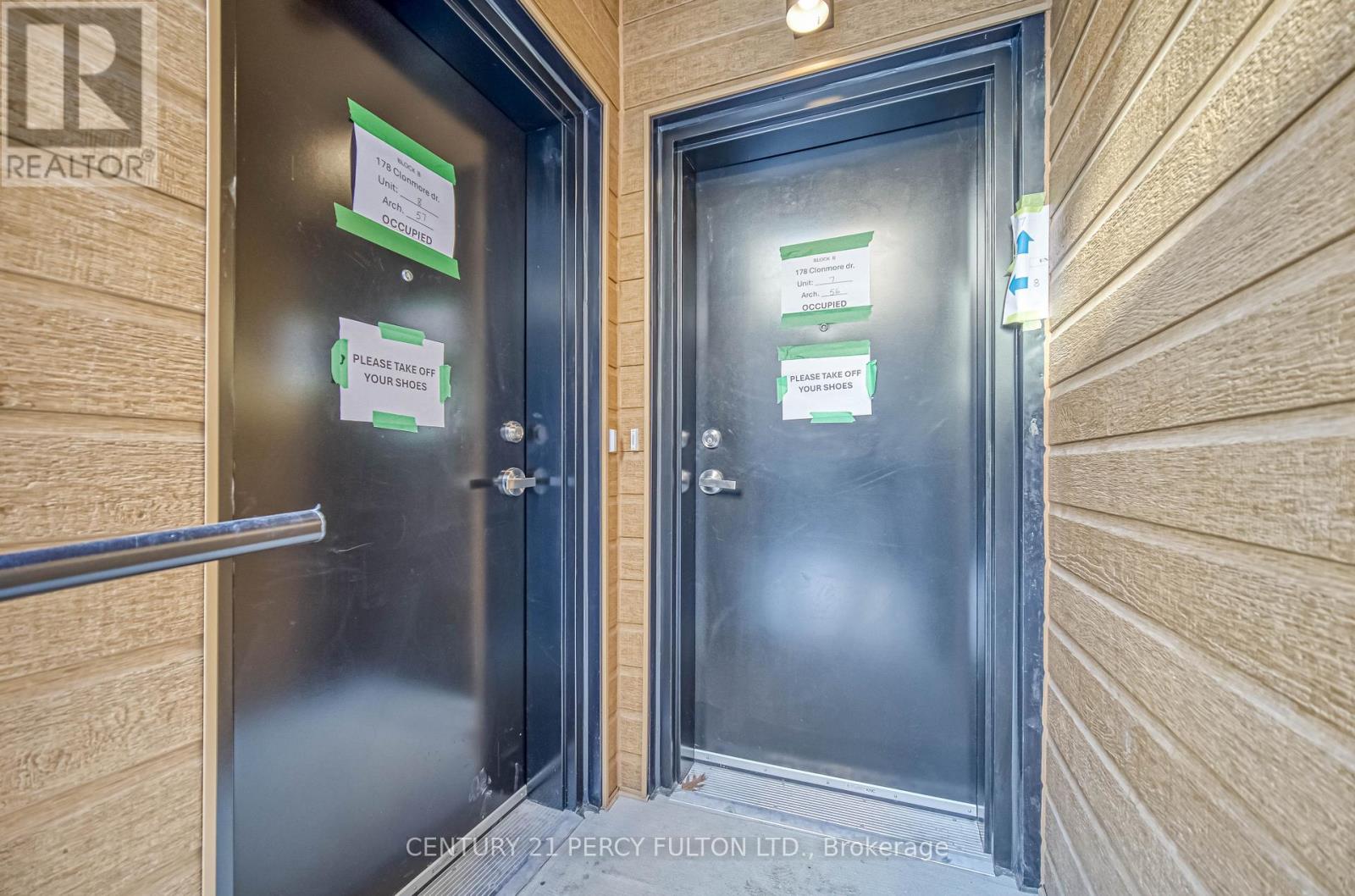8 - 178 Clonmore Drive Toronto, Ontario M1N 0B9
$2,900 Monthly
Brand-New Stacked Townhome Modern Living Meets Urban Convenience! Step into this stunning3-bedroom, 2-bathroom townhome spanning the ground and lower levels. With soaring 9-ft ceilings, sleek flooring, and an open-concept design, every detail exudes style and comfort. The modern kitchen shines with stainless steel appliances, while the primary suite boasts a 3-piece ensuite and private balcony. A versatile second bedroom offers space for guests, a home office, or extra living area. Prime Location! Just minutes from subway stations, buses, grocery stores, restaurants, beaches, schools, and a community center everything you need for a vibrant, connected lifestyle! **** EXTRAS **** n/a (id:24801)
Property Details
| MLS® Number | E11950232 |
| Property Type | Single Family |
| Community Name | Birchcliffe-Cliffside |
| Community Features | Pet Restrictions |
| Features | Balcony |
| Parking Space Total | 1 |
Building
| Bathroom Total | 2 |
| Bedrooms Above Ground | 3 |
| Bedrooms Total | 3 |
| Amenities | Storage - Locker |
| Appliances | Dishwasher, Microwave, Refrigerator, Stove |
| Basement Development | Finished |
| Basement Type | N/a (finished) |
| Cooling Type | Central Air Conditioning |
| Exterior Finish | Brick |
| Flooring Type | Laminate |
| Heating Fuel | Natural Gas |
| Heating Type | Forced Air |
| Size Interior | 1,000 - 1,199 Ft2 |
| Type | Row / Townhouse |
Parking
| Underground |
Land
| Acreage | No |
Rooms
| Level | Type | Length | Width | Dimensions |
|---|---|---|---|---|
| Lower Level | Primary Bedroom | 3.38 m | 3.07 m | 3.38 m x 3.07 m |
| Lower Level | Bedroom | 3.35 m | 3.07 m | 3.35 m x 3.07 m |
| Main Level | Living Room | 8.5 m | 2.92 m | 8.5 m x 2.92 m |
| Main Level | Kitchen | 8.5 m | 2.92 m | 8.5 m x 2.92 m |
| Main Level | Bedroom | 2.71 m | 2.86 m | 2.71 m x 2.86 m |
Contact Us
Contact us for more information
Moiz Rashid
Salesperson
(416) 298-8200
(416) 298-6602
HTTP://www.c21percyfulton.com

































