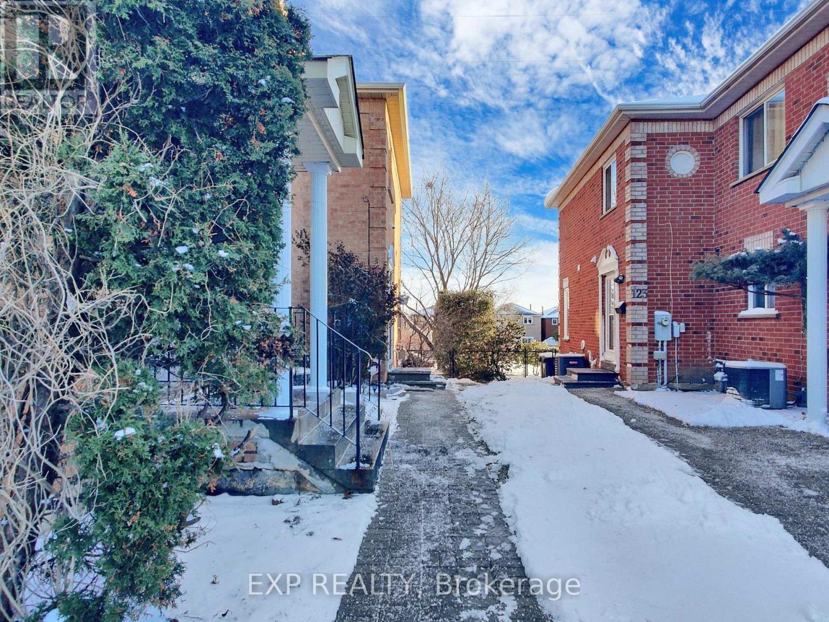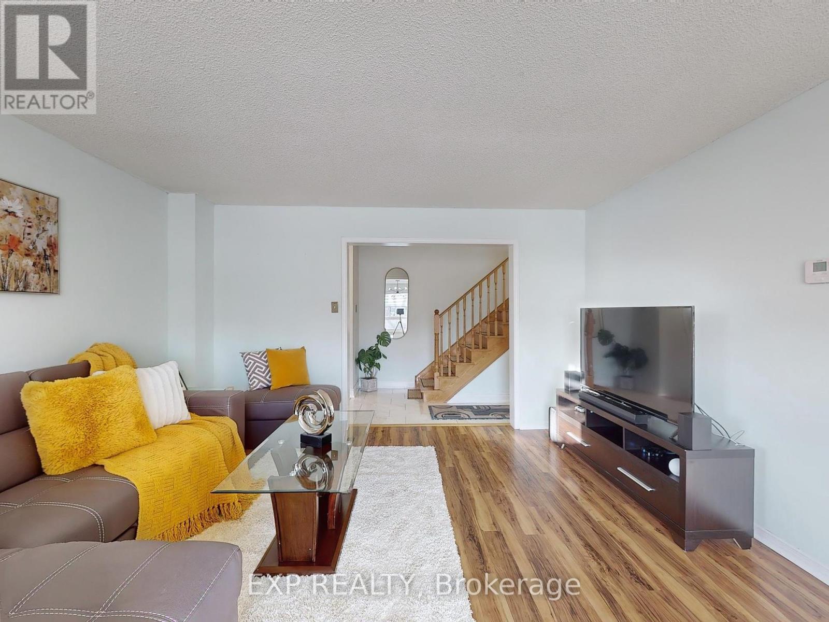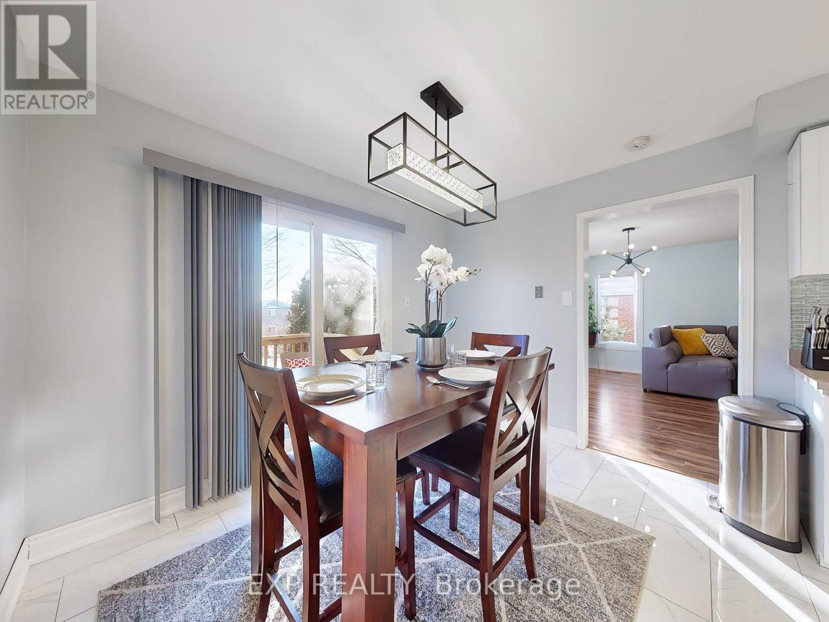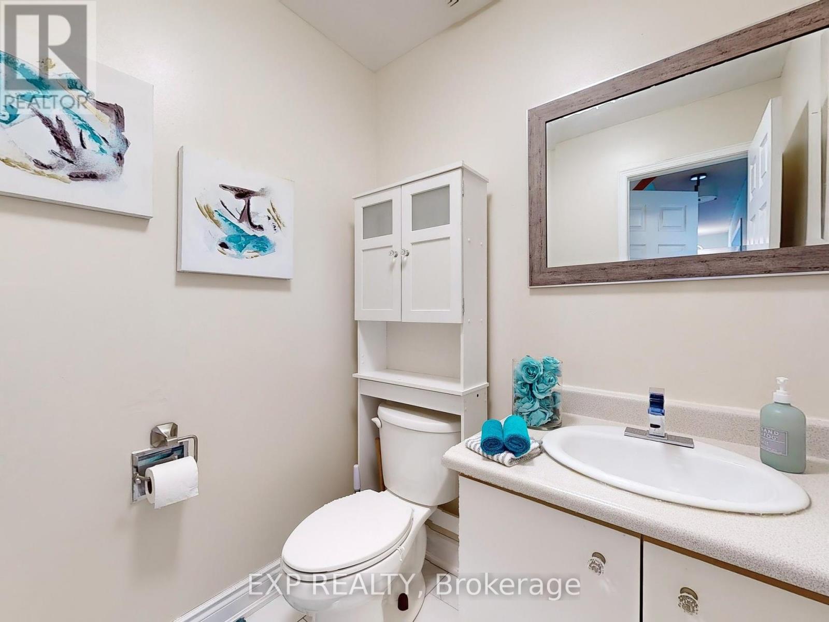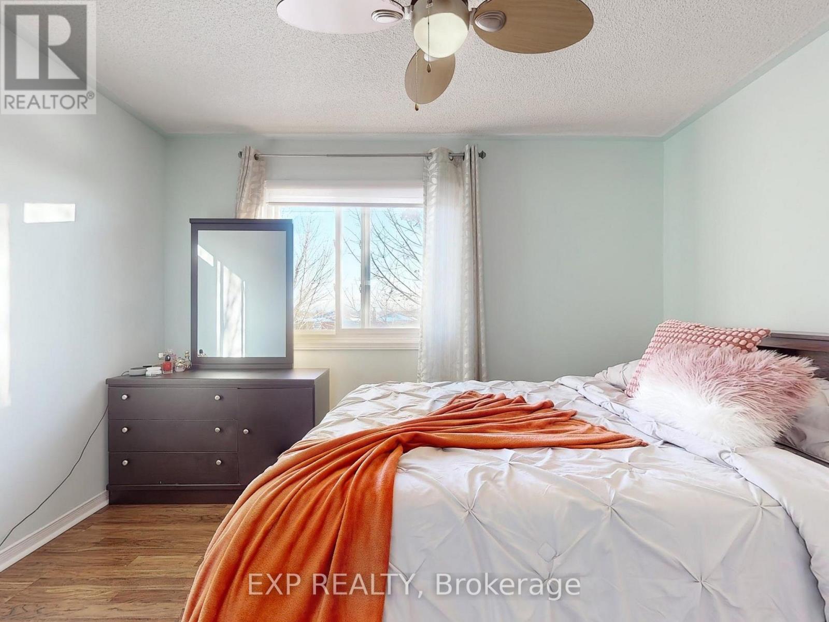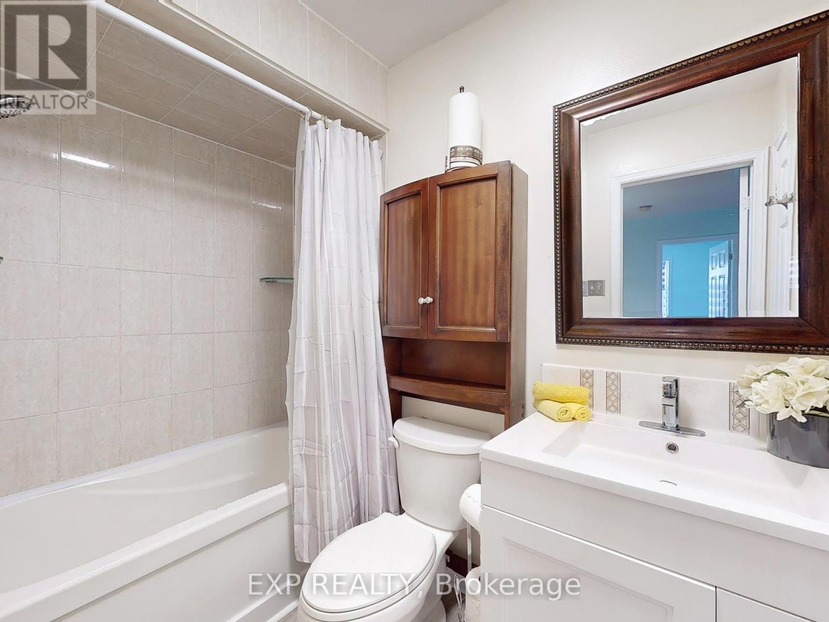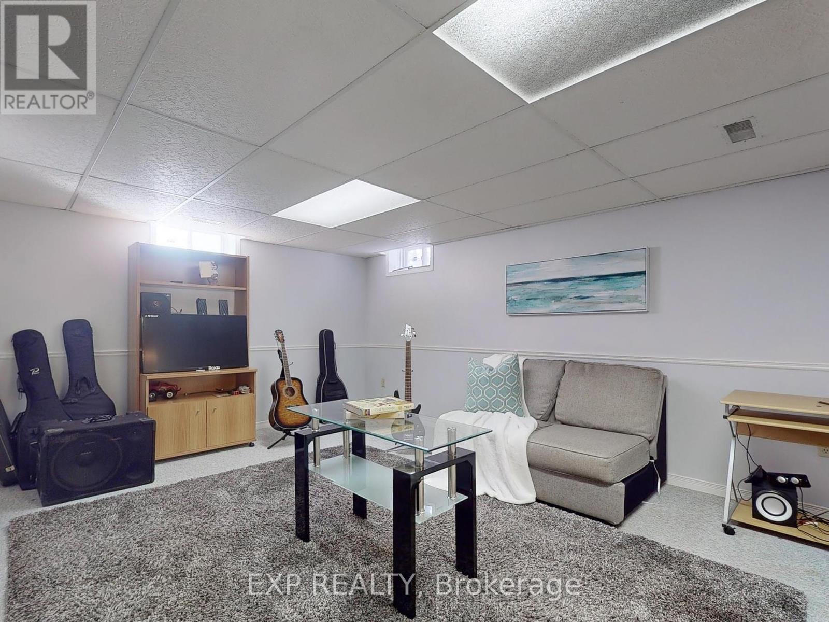8 - 117 Millstone Drive Brampton, Ontario L6Y 4P4
$599,000Maintenance, Parking
$490 Monthly
Maintenance, Parking
$490 MonthlyLOCATION One Of The Best In Brampton * PRIDE OF OWNERSHIP * Absolutely Stunning 3-Bedroom Condo Townhouse * Perfect For 1st Time Homebuyers & Investors * Big Living Room & Eat-In Kitchen * Huge Master Bedroom * 2 Additional Good-Sized Bedrooms * Walk-Out To Fully Fenced Backyard Backing Onto Green Space * Big Finished Basement/Rec Room * Spacious Laundry Room * LOCATION: Near Mississauga/Brampton Border * Close To Shoppers World, Transit, Sheridan College, Groceries, Schools, Library & Parks * Easy Access To Hwy 407/401 * Premium Backyard Backing Onto Green Space * Fully Renovated Home * 2 Parking Spaces * Status Certificate Available for Review! * Don't Miss This Opportunity! (id:24801)
Property Details
| MLS® Number | W11912674 |
| Property Type | Single Family |
| Community Name | Fletcher's Creek South |
| AmenitiesNearBy | Park, Place Of Worship, Schools |
| CommunityFeatures | Pet Restrictions, Community Centre |
| ParkingSpaceTotal | 2 |
Building
| BathroomTotal | 2 |
| BedroomsAboveGround | 3 |
| BedroomsTotal | 3 |
| Appliances | Water Heater |
| BasementDevelopment | Finished |
| BasementType | N/a (finished) |
| CoolingType | Central Air Conditioning |
| ExteriorFinish | Brick |
| HalfBathTotal | 1 |
| HeatingFuel | Natural Gas |
| HeatingType | Forced Air |
| StoriesTotal | 2 |
| SizeInterior | 1199.9898 - 1398.9887 Sqft |
| Type | Row / Townhouse |
Land
| Acreage | No |
| FenceType | Fenced Yard |
| LandAmenities | Park, Place Of Worship, Schools |
Rooms
| Level | Type | Length | Width | Dimensions |
|---|---|---|---|---|
| Second Level | Primary Bedroom | 4.51 m | 3.04 m | 4.51 m x 3.04 m |
| Second Level | Bedroom 2 | 2.88 m | 2.88 m x Measurements not available | |
| Second Level | Bedroom 3 | 2.78 m | 2.97 m | 2.78 m x 2.97 m |
| Ground Level | Kitchen | 5.53 m | 3.46 m | 5.53 m x 3.46 m |
| Ground Level | Living Room | 5.53 m | 4.55 m | 5.53 m x 4.55 m |
| Ground Level | Dining Room | 5.53 m | 4.55 m | 5.53 m x 4.55 m |
Interested?
Contact us for more information
Navneet Singh Bhasin
Broker
4711 Yonge St 10th Flr, 106430
Toronto, Ontario M2N 6K8





