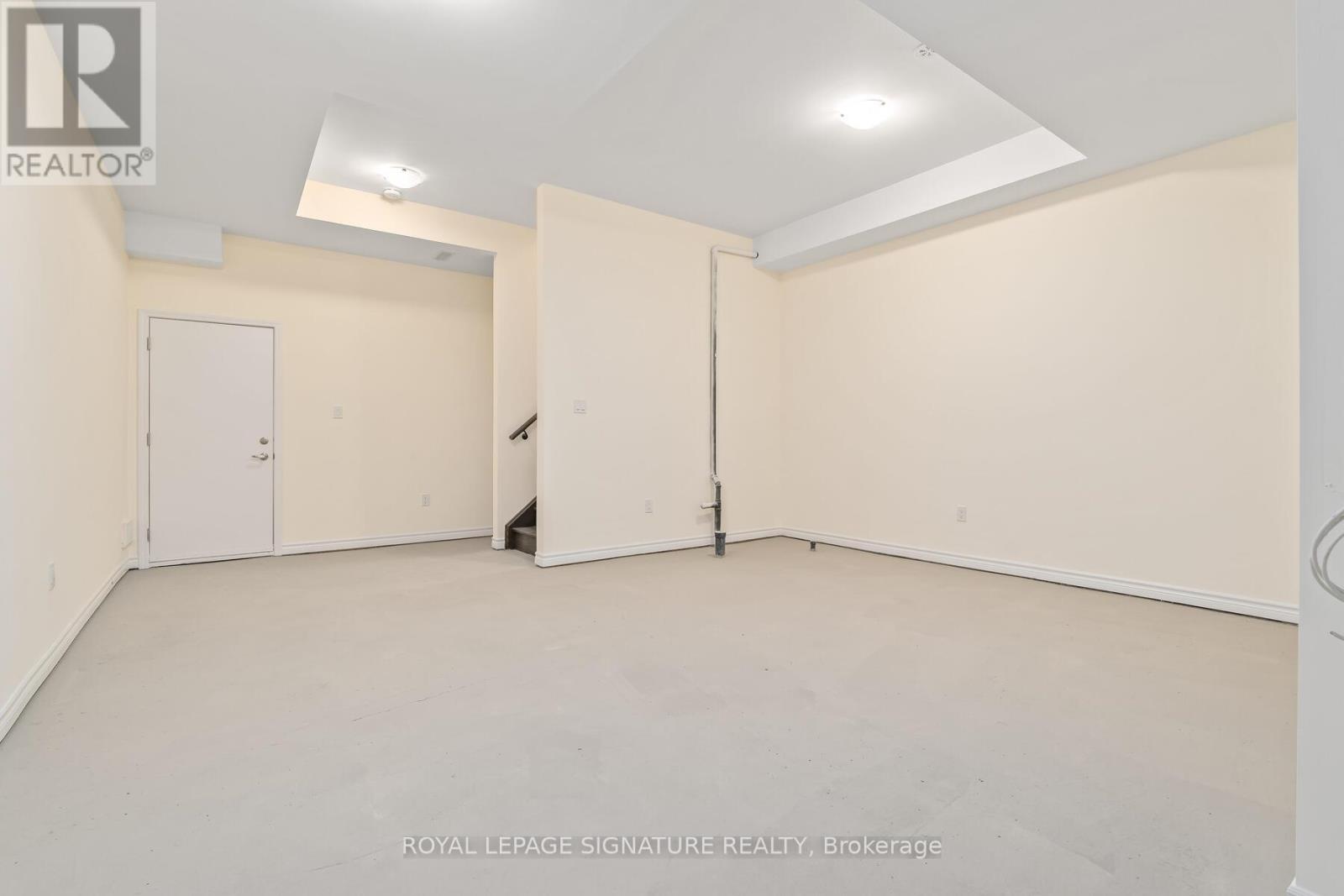7b Clintwood Gate Toronto, Ontario M3A 0A8
$898,000Maintenance, Parcel of Tied Land
$425 Monthly
Maintenance, Parcel of Tied Land
$425 MonthlyBrand New, Never Lived-In FREEHOLD Townhome about 1400 sqft of space + a walk-out basement to the underground parking space! Experience the perfect balance of city energy and serene comfort in this beautifully located property, surrounded by everything you need for daily living. Walk to public transit, and enjoy quick access to the 400-series highways, including 401, 404, and DVP.Savour some of the city's finest dining, shopping, and leisure activities within a 10-minute drive, with destinations like Shops at Don Mills, Fairview Mall, and Betty Sutherland Trail Park close by. Nestled in the highly desirable Parkwoods-Donalda neighbourhood, this home offers top-rated schools,excellent commuting options, and a safety score 99% better than the provincial average truly a fantastic place to settle down. Don't miss this rare opportunity to make this remarkable home yours! **** EXTRAS **** The Builder completed a ton of Upgrades! Includes kitchen island seating 4 people, a perfect spot for casual dining or hosting friends, B/I Closet Shelves, mirrored sliding closet doors, frameless shower in closure in ensuite bath (id:24801)
Property Details
| MLS® Number | C11953293 |
| Property Type | Single Family |
| Community Name | Parkwoods-Donalda |
| Amenities Near By | Park, Public Transit, Schools |
| Parking Space Total | 1 |
Building
| Bathroom Total | 3 |
| Bedrooms Above Ground | 3 |
| Bedrooms Total | 3 |
| Appliances | Dishwasher, Dryer, Freezer, Microwave, Oven, Range, Stove, Washer |
| Basement Development | Partially Finished |
| Basement Features | Walk Out |
| Basement Type | N/a (partially Finished) |
| Construction Style Attachment | Attached |
| Cooling Type | Central Air Conditioning |
| Exterior Finish | Brick, Stucco |
| Flooring Type | Hardwood |
| Foundation Type | Unknown |
| Half Bath Total | 1 |
| Heating Fuel | Natural Gas |
| Heating Type | Forced Air |
| Stories Total | 3 |
| Size Interior | 1,100 - 1,500 Ft2 |
| Type | Row / Townhouse |
| Utility Water | Municipal Water |
Land
| Acreage | No |
| Land Amenities | Park, Public Transit, Schools |
| Sewer | Sanitary Sewer |
Rooms
| Level | Type | Length | Width | Dimensions |
|---|---|---|---|---|
| Second Level | Bedroom | 3.8 m | 3.3 m | 3.8 m x 3.3 m |
| Second Level | Den | 2.75 m | 2.43 m | 2.75 m x 2.43 m |
| Third Level | Bedroom 2 | 3.75 m | 2.76 m | 3.75 m x 2.76 m |
| Basement | Bedroom 3 | 3.8 m | 2.84 m | 3.8 m x 2.84 m |
| Basement | Recreational, Games Room | 7.84 m | 5.47 m | 7.84 m x 5.47 m |
| Main Level | Living Room | 5.53 m | 2.62 m | 5.53 m x 2.62 m |
| Main Level | Dining Room | 4.51 m | 3.1 m | 4.51 m x 3.1 m |
| Main Level | Kitchen | 4.51 m | 3.1 m | 4.51 m x 3.1 m |
Contact Us
Contact us for more information
Mani Alaeddini
Broker
www.thechateaugroup.com/
www.facebook.com/thechateaugroup
www.linkedin.com/profile/view?id=98257221&trk=hp-identity-name
8 Sampson Mews Suite 201 The Shops At Don Mills
Toronto, Ontario M3C 0H5
(416) 443-0300
(416) 443-8619





















