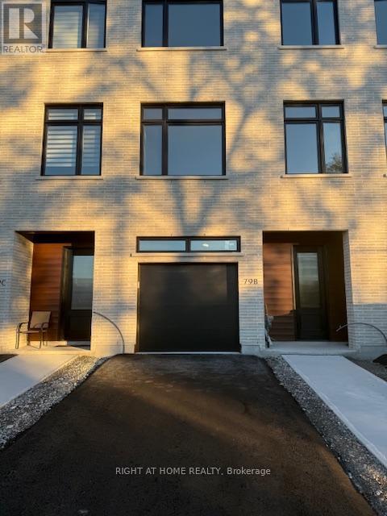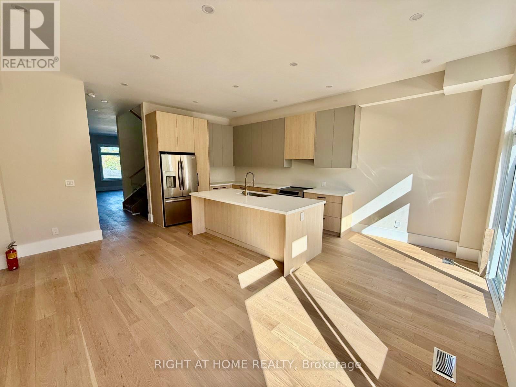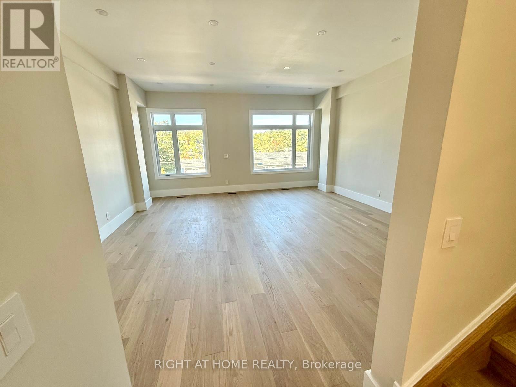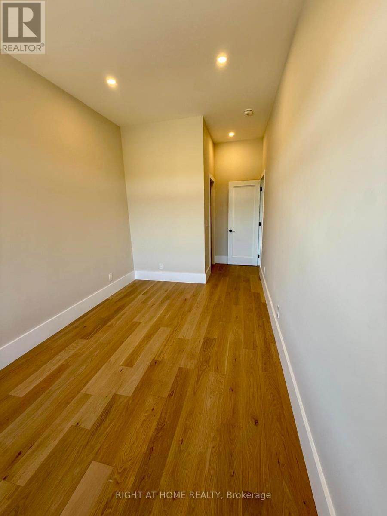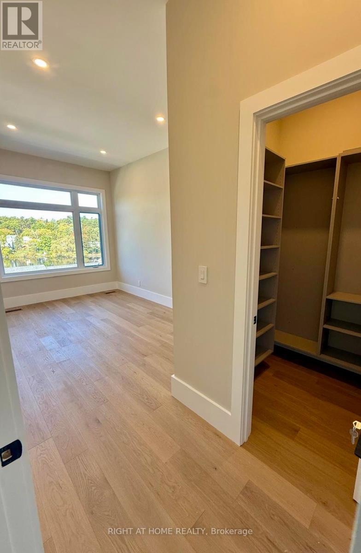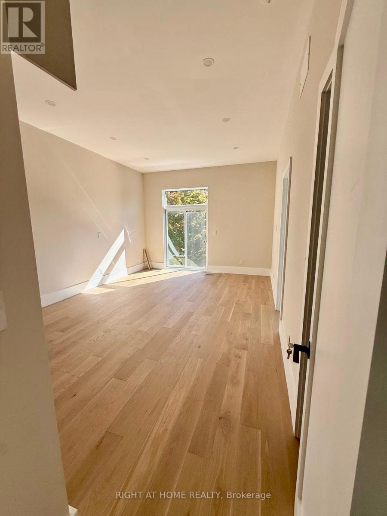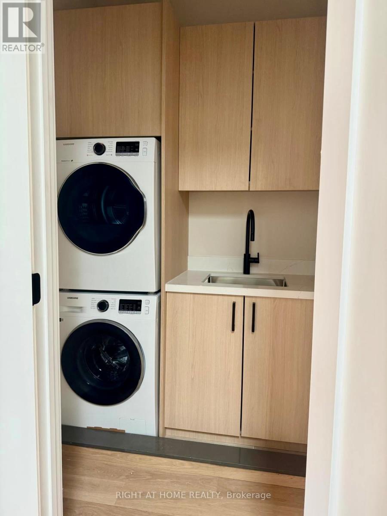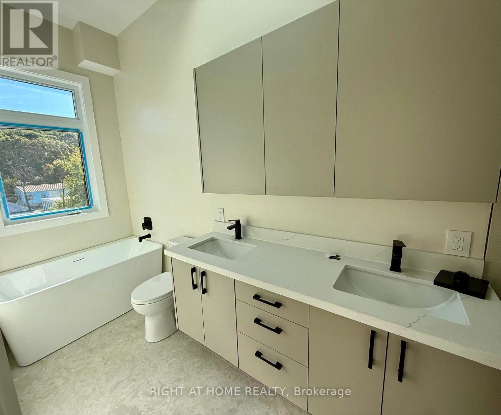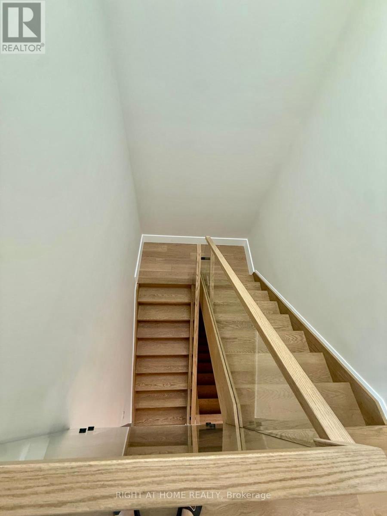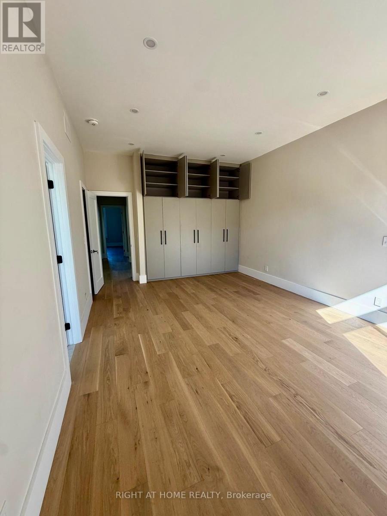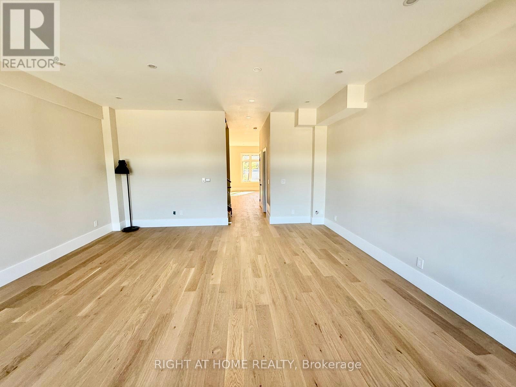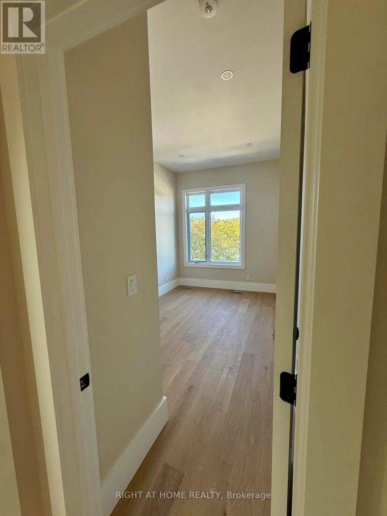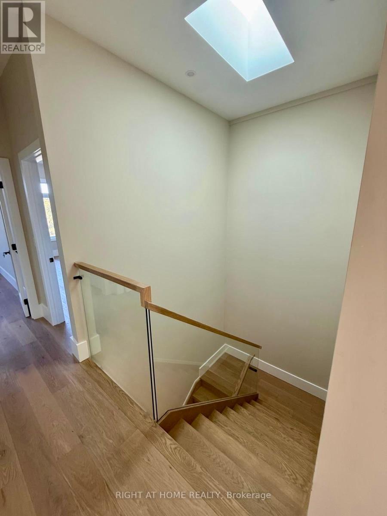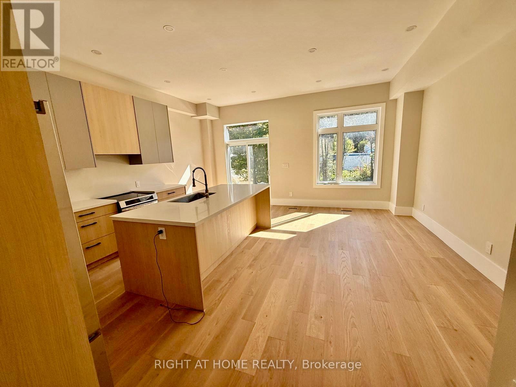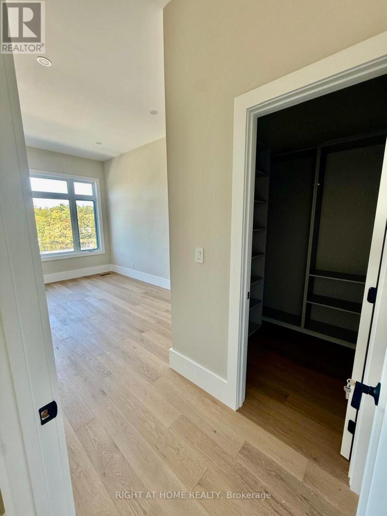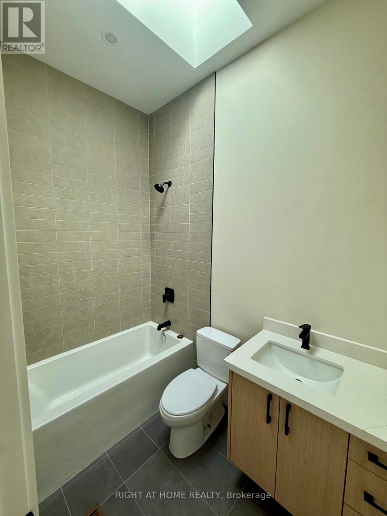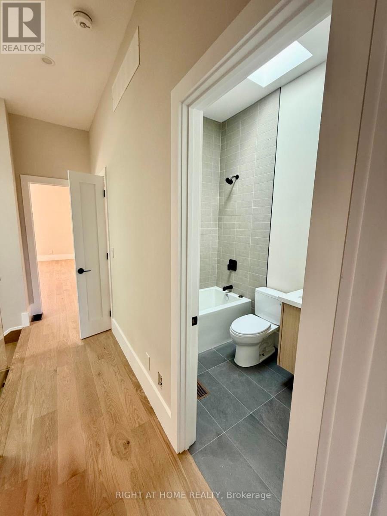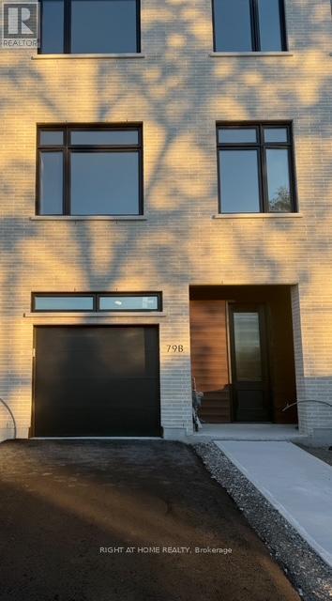79b River Street Parry Sound, Ontario P2A 2T8
3 Bedroom
3 Bathroom
2,000 - 2,500 ft2
Central Air Conditioning
Forced Air
$3,500 Monthly
Newly Built Townhome with Quality Finishes, Hardwood Floors Throughout, 2 Decks,Quartz Countertops, Built In Garage, Central Vacuum, This home has everything you have been looking for. Executive Rental in Parry Sound Tenant is responsible for 70% of Hydro & Gas (id:24801)
Property Details
| MLS® Number | X12456726 |
| Property Type | Single Family |
| Community Name | Parry Sound |
| Features | In Suite Laundry |
| Parking Space Total | 3 |
Building
| Bathroom Total | 3 |
| Bedrooms Above Ground | 3 |
| Bedrooms Total | 3 |
| Appliances | Central Vacuum |
| Construction Style Attachment | Attached |
| Cooling Type | Central Air Conditioning |
| Exterior Finish | Brick |
| Flooring Type | Hardwood |
| Foundation Type | Poured Concrete, Block |
| Half Bath Total | 1 |
| Heating Fuel | Natural Gas |
| Heating Type | Forced Air |
| Stories Total | 3 |
| Size Interior | 2,000 - 2,500 Ft2 |
| Type | Row / Townhouse |
| Utility Water | Municipal Water |
Parking
| Garage |
Land
| Acreage | No |
| Sewer | Sanitary Sewer |
Rooms
| Level | Type | Length | Width | Dimensions |
|---|---|---|---|---|
| Second Level | Living Room | 6.09 m | 5.79 m | 6.09 m x 5.79 m |
| Second Level | Dining Room | 6.09 m | 5.79 m | 6.09 m x 5.79 m |
| Second Level | Kitchen | 6.09 m | 5.79 m | 6.09 m x 5.79 m |
| Second Level | Family Room | 6.09 m | 5.79 m | 6.09 m x 5.79 m |
| Third Level | Primary Bedroom | 4.57 m | 5.79 m | 4.57 m x 5.79 m |
| Third Level | Bedroom 2 | 4.57 m | 2.74 m | 4.57 m x 2.74 m |
| Third Level | Bedroom 3 | 4.57 m | 2.74 m | 4.57 m x 2.74 m |
https://www.realtor.ca/real-estate/28977357/79b-river-street-parry-sound-parry-sound
Contact Us
Contact us for more information
David Shiewitz
Broker
www.davidsellshomes.ca/
Right At Home Realty
(416) 391-3232
(416) 391-0319
www.rightathomerealty.com/


