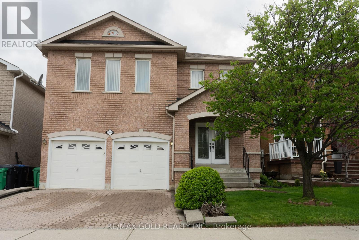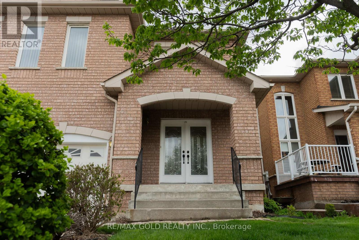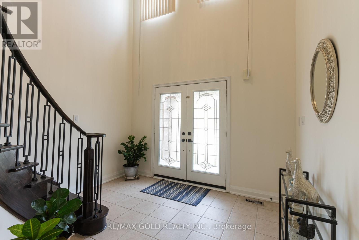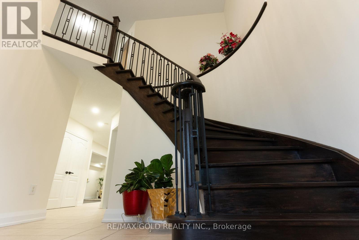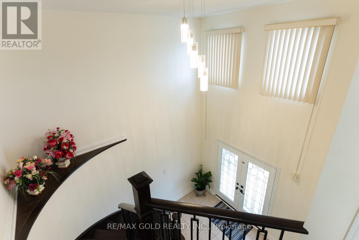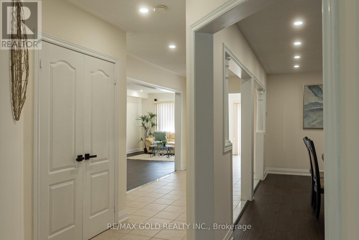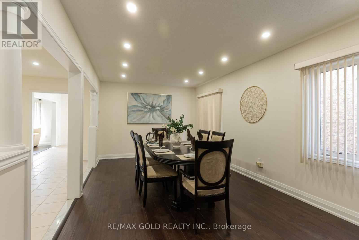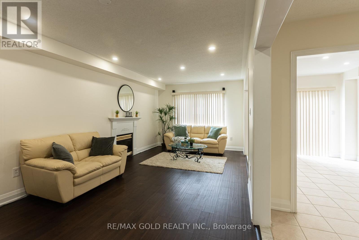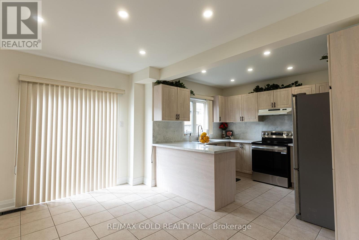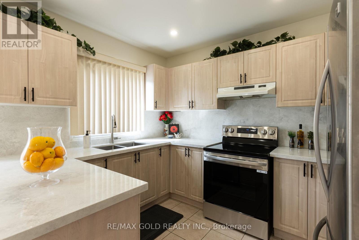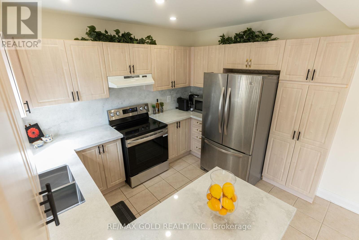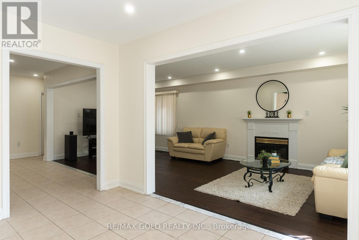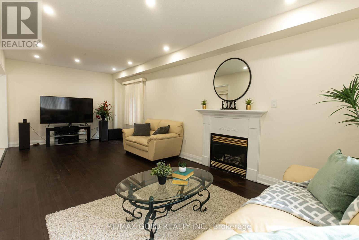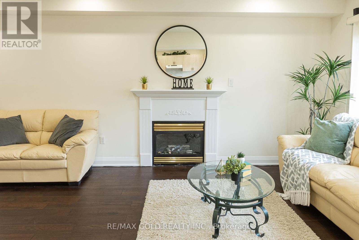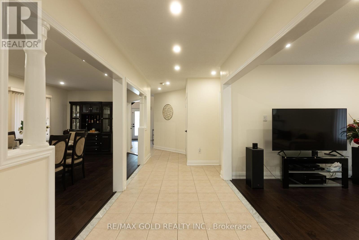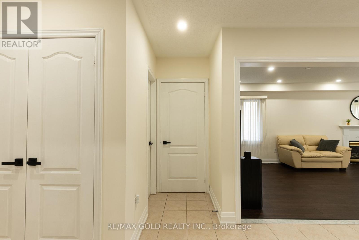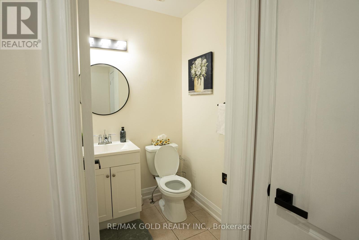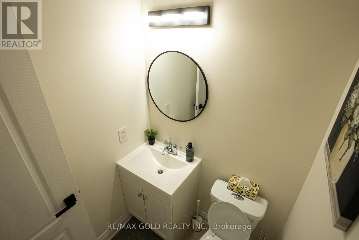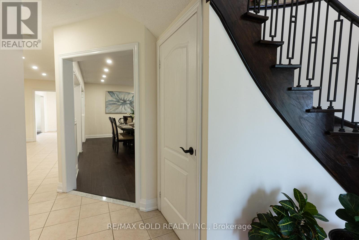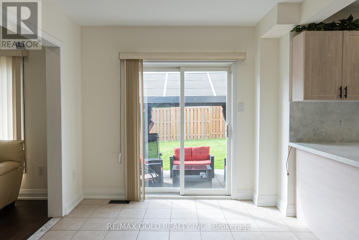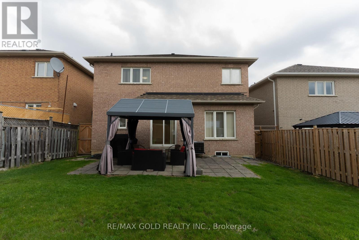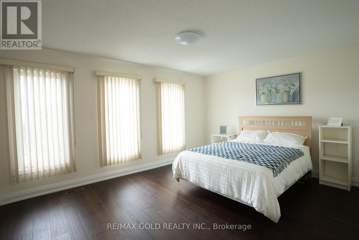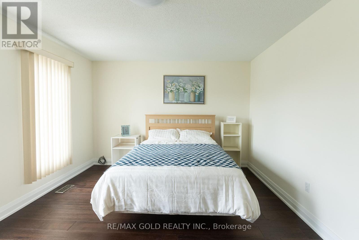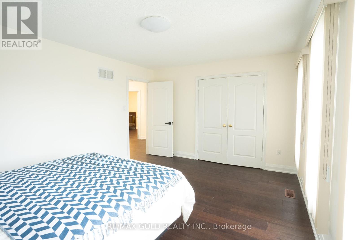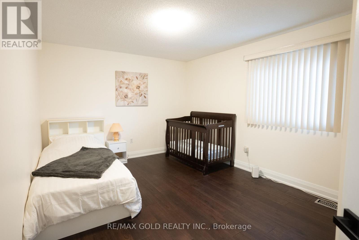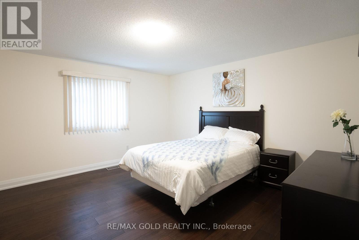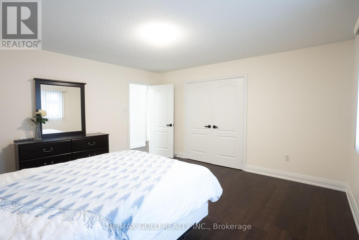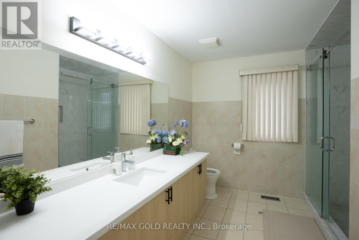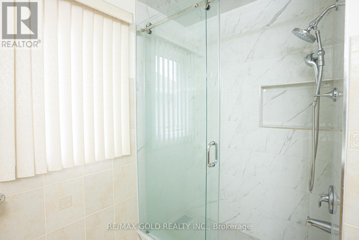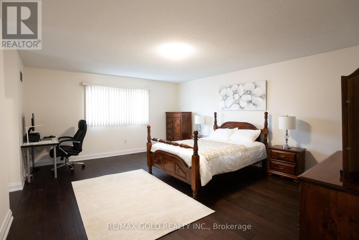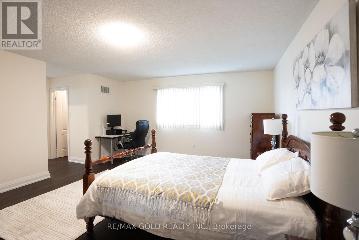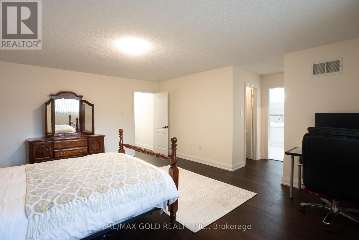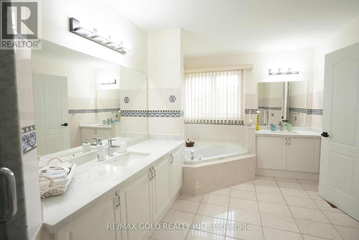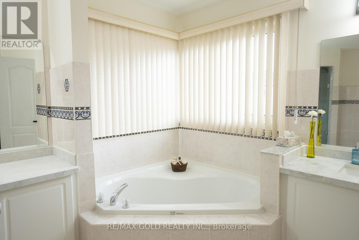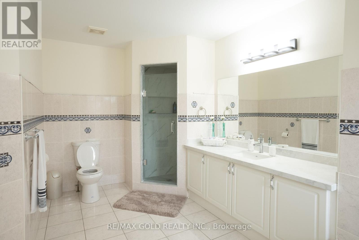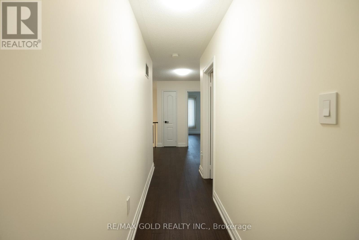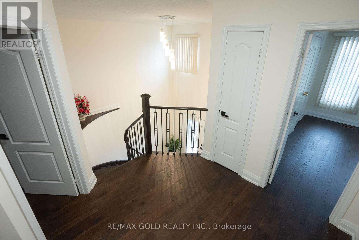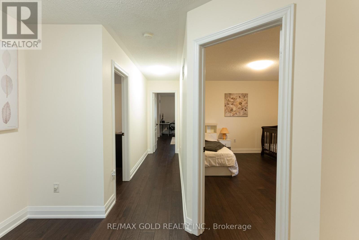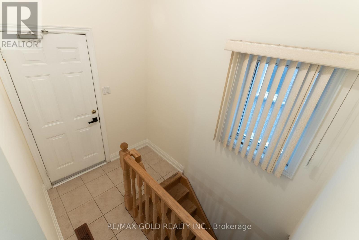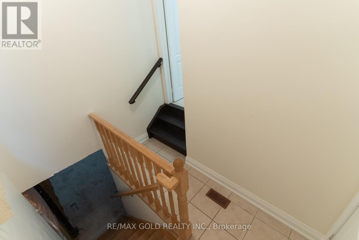799 Envoy Drive Mississauga, Ontario L5W 1H3
$1,499,900
Nestled in the esteemed community of Meadowvale Village, this stunning 4-bedroom, 3-bathroom detached on close to 3,000 square feet lot offers the perfect blend of comfort and entertainment! Freshly Painted, Hardwood floor throughout, new dryer, roof, and furnace upgraded approx. 4 years ago and carpet free! The spacious double-door entrance welcomes you to the brightly lit living room with 8.5 ft ceilings, a dining area, and a family room featuring a fireplace. The upgraded kitchen is a delight with new countertops, stainless steel appliances, and a walkout to a spacious concrete patio ready for your BBQ grill and summer entertainment! 4 spacious bedrooms upstairs with a primary bedroom with 2 walk-in closets + 5 piece ensuite with tub and a standing shower. Convenient separate entrance to the basement through a double garage. Minutes to top schools including French school Le Flambeau and steps to transit, shopping, and quick access to highways 401 and 407. (id:24801)
Open House
This property has open houses!
1:00 pm
Ends at:4:00 pm
1:00 pm
Ends at:4:00 pm
Property Details
| MLS® Number | W8300270 |
| Property Type | Single Family |
| Community Name | Meadowvale |
| Amenities Near By | Schools, Park, Public Transit |
| Parking Space Total | 6 |
Building
| Bathroom Total | 3 |
| Bedrooms Above Ground | 4 |
| Bedrooms Total | 4 |
| Appliances | Dishwasher, Dryer, Refrigerator, Stove, Washer, Window Coverings |
| Basement Development | Unfinished |
| Basement Features | Separate Entrance |
| Basement Type | N/a (unfinished) |
| Construction Style Attachment | Detached |
| Cooling Type | Central Air Conditioning |
| Exterior Finish | Brick |
| Fireplace Present | Yes |
| Fireplace Total | 1 |
| Foundation Type | Brick |
| Heating Fuel | Natural Gas |
| Heating Type | Forced Air |
| Stories Total | 2 |
| Type | House |
| Utility Water | Municipal Water |
Parking
| Attached Garage |
Land
| Acreage | No |
| Land Amenities | Schools, Park, Public Transit |
| Sewer | Sanitary Sewer |
| Size Irregular | 44.5 X 113.35 Ft |
| Size Total Text | 44.5 X 113.35 Ft |
Rooms
| Level | Type | Length | Width | Dimensions |
|---|---|---|---|---|
| Second Level | Primary Bedroom | 6.13 m | 5.21 m | 6.13 m x 5.21 m |
| Second Level | Bedroom 2 | 4.66 m | 3.66 m | 4.66 m x 3.66 m |
| Second Level | Bedroom 3 | 4.54 m | 3.35 m | 4.54 m x 3.35 m |
| Second Level | Bedroom 4 | 4.3 m | 4 m | 4.3 m x 4 m |
| Main Level | Living Room | 4.88 m | 3.05 m | 4.88 m x 3.05 m |
| Main Level | Dining Room | 3.96 m | 3.1 m | 3.96 m x 3.1 m |
| Main Level | Kitchen | 5.8 m | 3.68 m | 5.8 m x 3.68 m |
| Main Level | Eating Area | 5.8 m | 3.68 m | 5.8 m x 3.68 m |
| Main Level | Family Room | 6.1 m | 3.1 m | 6.1 m x 3.1 m |
https://www.realtor.ca/real-estate/26839233/799-envoy-drive-mississauga-meadowvale
Interested?
Contact us for more information
Anmol Khanna
Salesperson
5865 Mclaughlin Rd #6
Mississauga, Ontario L4A 3S8
(905) 290-6777
(905) 290-6799


