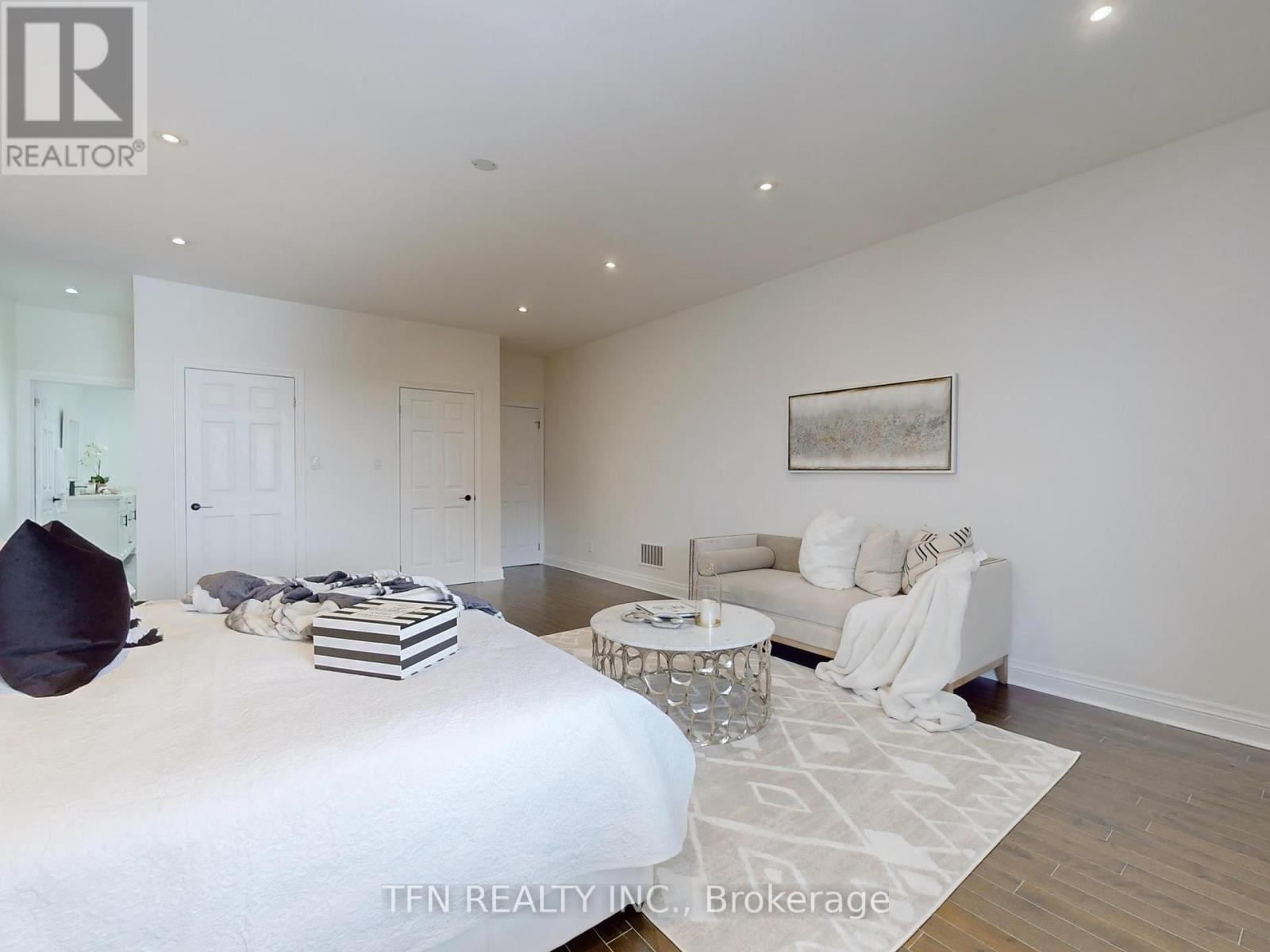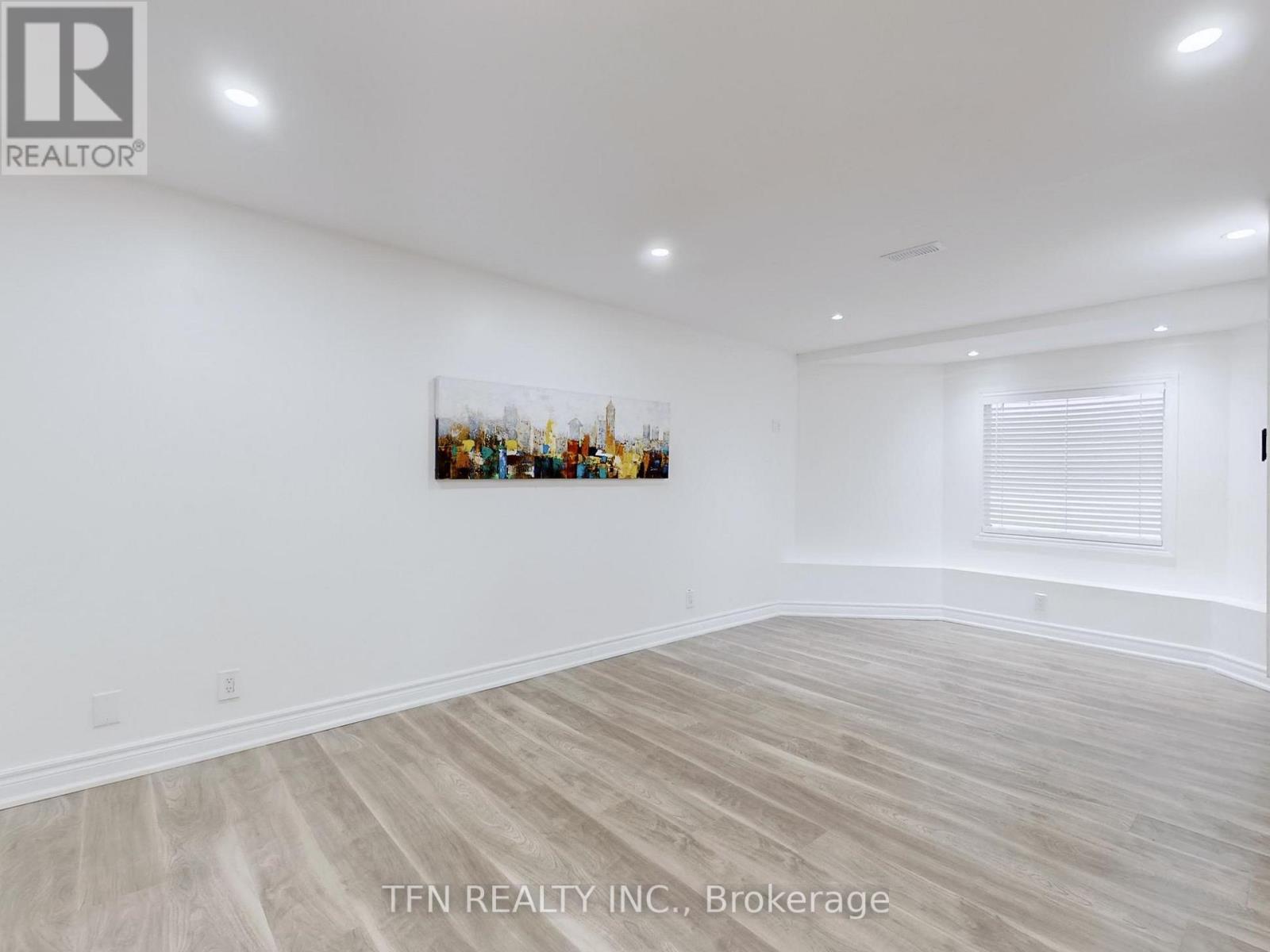7973 Bet Ray Boulevard Severn, Ontario L3V 0V7
$1,990,000
Beautiful Waterfront Property on Lake Couchiching. 5+2 Bedrooms, 3 Washrooms. Big walkout basement. Looking for a family year round cottage or an investment property or a house to call home, this is the place you will want to be. House features of High cathedral ceilings, ample parking, 2nd level loft, attached 2 car garage with interior access, main floor laundry, spacious deck with stunning views overlooking the lake. Tastefully done renovations including a new roof, engineered hardwood flooring on the main level, new front door, new stairs to basement, new tiles in kitchen, new big windows in living room capturing incredible views of water and sunrise. (id:24801)
Open House
This property has open houses!
1:00 pm
Ends at:4:00 pm
1:00 pm
Ends at:4:00 pm
Property Details
| MLS® Number | S11943754 |
| Property Type | Single Family |
| Community Name | Rural Severn |
| Parking Space Total | 14 |
| View Type | View |
| Water Front Type | Waterfront |
Building
| Bathroom Total | 3 |
| Bedrooms Above Ground | 5 |
| Bedrooms Below Ground | 2 |
| Bedrooms Total | 7 |
| Appliances | Dishwasher, Refrigerator, Stove, Window Coverings |
| Architectural Style | Bungalow |
| Basement Development | Finished |
| Basement Features | Walk Out |
| Basement Type | N/a (finished) |
| Construction Style Attachment | Detached |
| Cooling Type | Central Air Conditioning |
| Exterior Finish | Stone, Stucco |
| Fireplace Present | Yes |
| Flooring Type | Hardwood, Ceramic, Laminate |
| Foundation Type | Concrete |
| Heating Fuel | Natural Gas |
| Heating Type | Forced Air |
| Stories Total | 1 |
| Size Interior | 2,500 - 3,000 Ft2 |
| Type | House |
Parking
| Attached Garage |
Land
| Acreage | No |
| Fence Type | Fenced Yard |
| Sewer | Septic System |
| Size Depth | 695 Ft |
| Size Frontage | 55 Ft ,1 In |
| Size Irregular | 55.1 X 695 Ft ; Irregular Lot |
| Size Total Text | 55.1 X 695 Ft ; Irregular Lot |
Rooms
| Level | Type | Length | Width | Dimensions |
|---|---|---|---|---|
| Basement | Recreational, Games Room | 5 m | 7.59 m | 5 m x 7.59 m |
| Basement | Bedroom | 3.45 m | 5.3 m | 3.45 m x 5.3 m |
| Basement | Bedroom | 3.83 m | 6.27 m | 3.83 m x 6.27 m |
| Main Level | Living Room | 6.83 m | 7.95 m | 6.83 m x 7.95 m |
| Main Level | Kitchen | 2.61 m | 6.62 m | 2.61 m x 6.62 m |
| Main Level | Primary Bedroom | 6.32 m | 4.87 m | 6.32 m x 4.87 m |
| Main Level | Bedroom 2 | 3.7 m | 3.63 m | 3.7 m x 3.63 m |
| Main Level | Bedroom 3 | 3.7 m | 2.84 m | 3.7 m x 2.84 m |
| Main Level | Bedroom 4 | 3.63 m | 3.58 m | 3.63 m x 3.58 m |
https://www.realtor.ca/real-estate/27849631/7973-bet-ray-boulevard-severn-rural-severn
Contact Us
Contact us for more information
Vic Parashar
Salesperson
71 Villarboit Cres #2
Vaughan, Ontario L4K 4K2
(416) 789-0288
(416) 789-2028
Sunny Patheja
Salesperson
71 Villarboit Cres #2
Vaughan, Ontario L4K 4K2
(416) 789-0288
(416) 789-2028











































