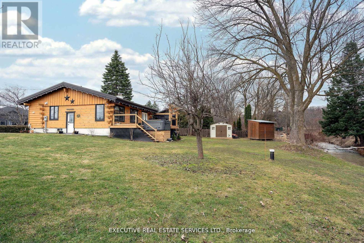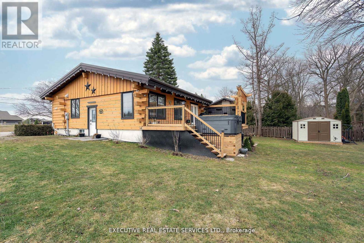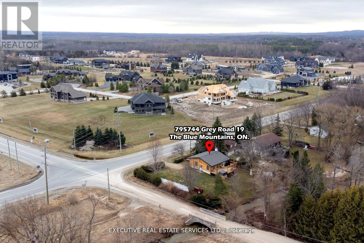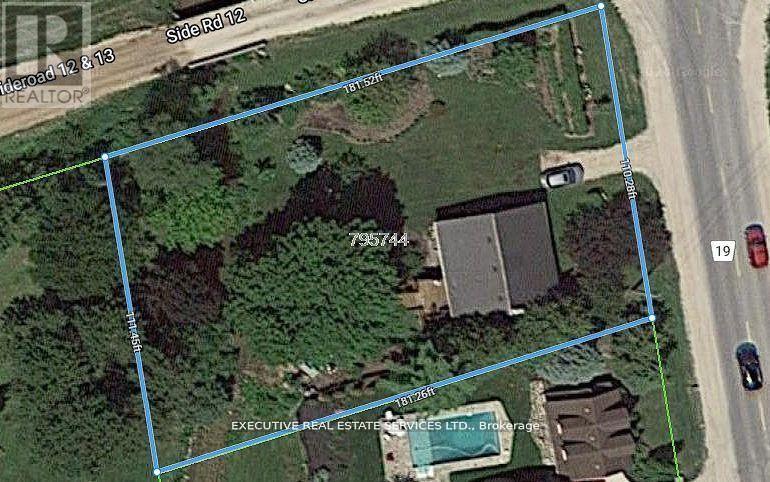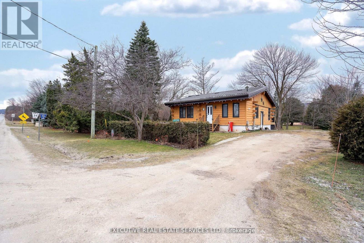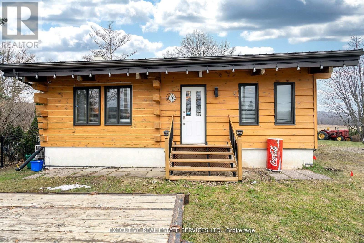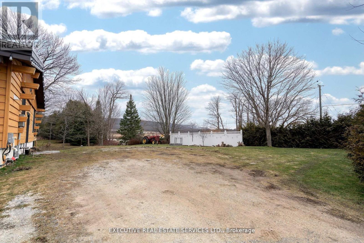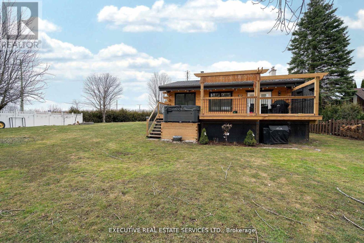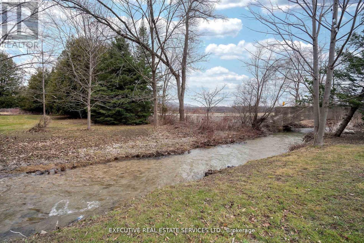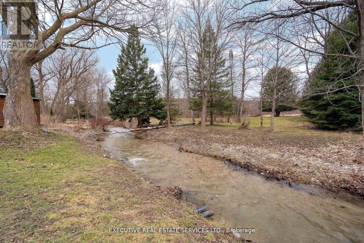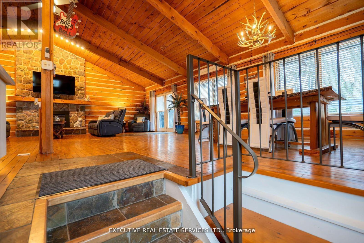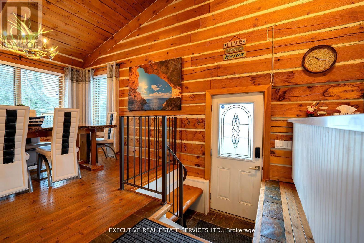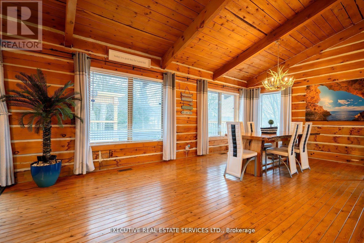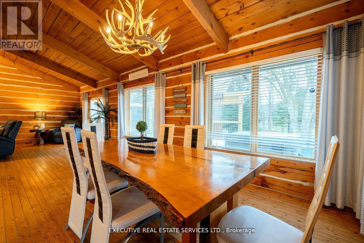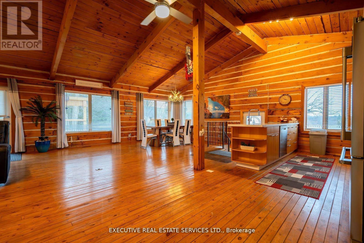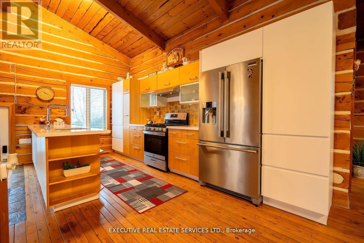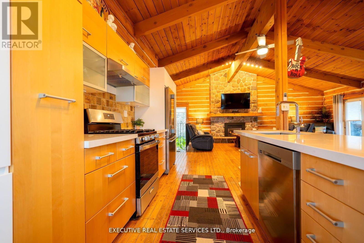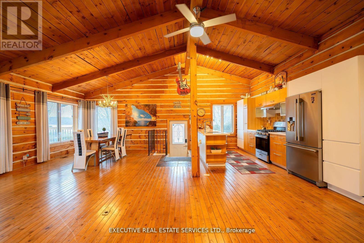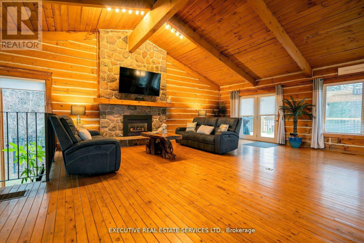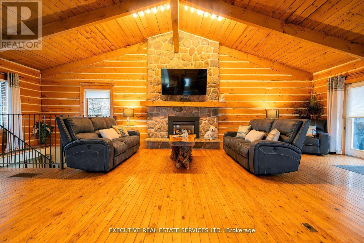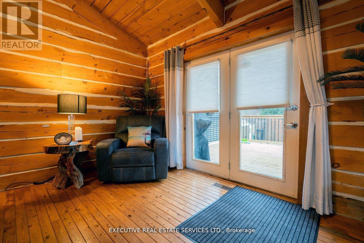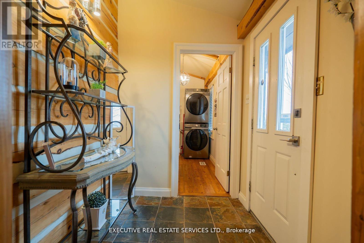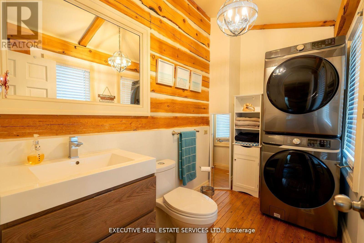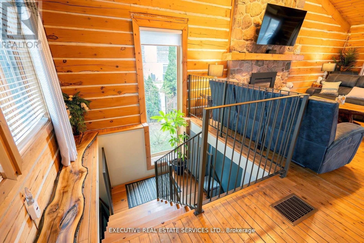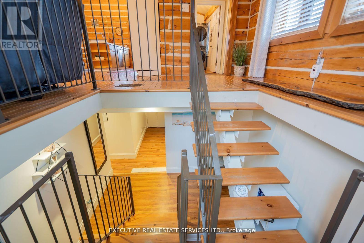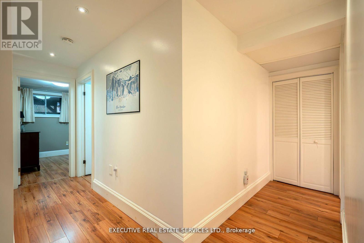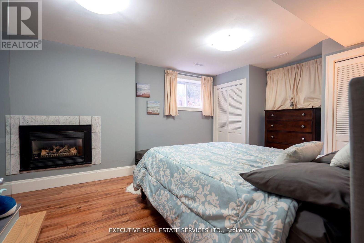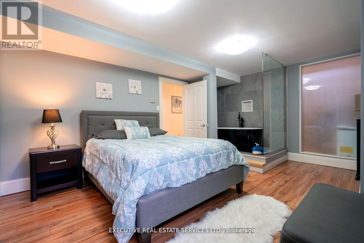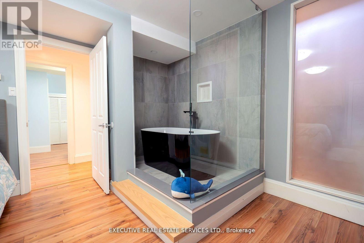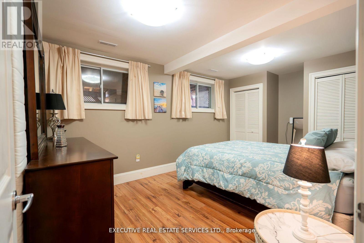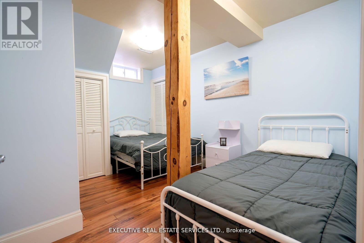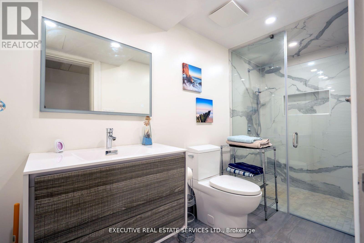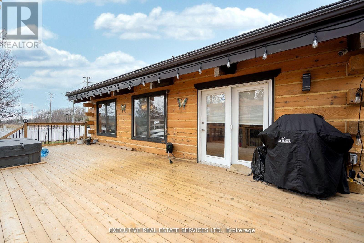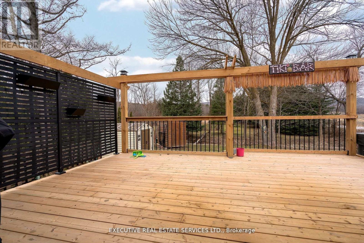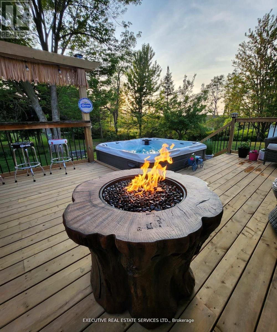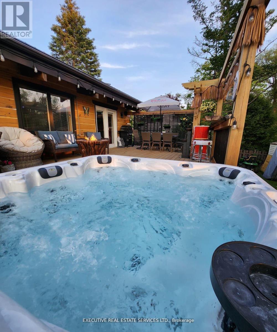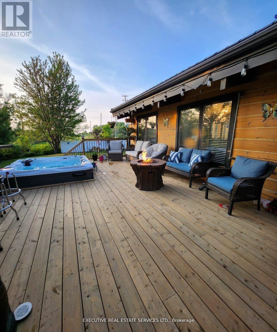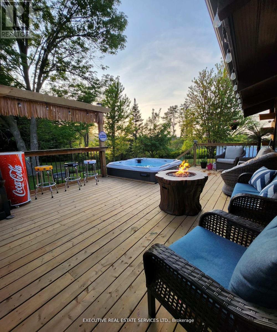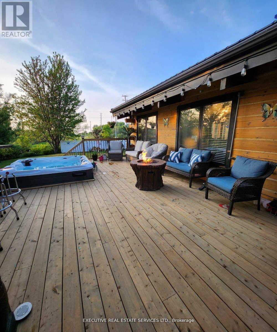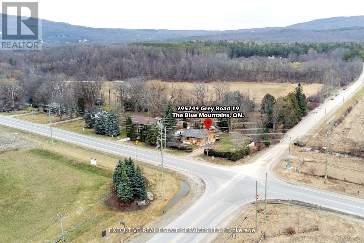795744 Grey Road 19 Blue Mountains, Ontario L9Y 0P6
$699,900
Welcome To 795744 Grey Rd 19! This Beautiful Log Home Features 3 Bedrooms, 3 Bathrooms, & A Fully Functional Layout! This GEM Of A Home Is Situated On A 0.457 Acre Lot, Making It The Perfect Cottage Or Primary Residence For You. Professionally Sand Blasted & Stained Exterior (2023), Open Concept Main Floor With Cathedral Ceiling. Plenty Of Windows Flooding The Area With Natural Light! Upgraded & Fully Equipped Kitchen With New Stainless Steel Fridge, Gas Stove, Dishwasher, Quartz Counter Tops, Cupboards, & Vented Range Hood! Main Floor Features A Beautiful Stone To Ceiling Gas Fireplace, & Hardwood Flooring Throughout! 3 Spacious Bedrooms On The Lower Level. Primary Bedroom Features A Second Fireplace & Soaker Tub. Primary Washroom Has Been Updated With A Standing Glass Shower & Heated Floors! The Landscaped Lot With Pear Trees, Oversized Deck (2023), & River Running Through Make This Yard Perfect For Entertaining Or Relaxing All Year Round! (id:24801)
Property Details
| MLS® Number | X12487279 |
| Property Type | Single Family |
| Community Name | Blue Mountains |
| Amenities Near By | Hospital, Schools, Ski Area |
| Features | Conservation/green Belt, Sump Pump |
| Parking Space Total | 6 |
| Structure | Shed |
| View Type | View |
Building
| Bathroom Total | 3 |
| Bedrooms Above Ground | 3 |
| Bedrooms Total | 3 |
| Amenities | Fireplace(s) |
| Appliances | Central Vacuum, Water Heater - Tankless, Water Heater, Dishwasher, Dryer, Alarm System, Stove, Washer, Refrigerator |
| Architectural Style | Bungalow |
| Basement Development | Finished |
| Basement Type | Full (finished) |
| Construction Style Attachment | Detached |
| Cooling Type | Central Air Conditioning |
| Exterior Finish | Log, Wood |
| Fire Protection | Security System |
| Fireplace Present | Yes |
| Fireplace Total | 2 |
| Flooring Type | Hardwood, Vinyl |
| Foundation Type | Block |
| Half Bath Total | 2 |
| Heating Fuel | Natural Gas |
| Heating Type | Forced Air |
| Stories Total | 1 |
| Size Interior | 700 - 1,100 Ft2 |
| Type | House |
| Utility Water | Drilled Well |
Parking
| No Garage |
Land
| Acreage | No |
| Land Amenities | Hospital, Schools, Ski Area |
| Sewer | Septic System |
| Size Depth | 181 Ft ,6 In |
| Size Frontage | 110 Ft ,3 In |
| Size Irregular | 110.3 X 181.5 Ft |
| Size Total Text | 110.3 X 181.5 Ft |
| Surface Water | River/stream |
Rooms
| Level | Type | Length | Width | Dimensions |
|---|---|---|---|---|
| Lower Level | Primary Bedroom | 6 m | 3.74 m | 6 m x 3.74 m |
| Lower Level | Bedroom | 5.33 m | 3.16 m | 5.33 m x 3.16 m |
| Lower Level | Bedroom | 4.15 m | 3.11 m | 4.15 m x 3.11 m |
| Main Level | Kitchen | 5.26 m | 2.86 m | 5.26 m x 2.86 m |
| Main Level | Dining Room | 5.26 m | 4.77 m | 5.26 m x 4.77 m |
| Main Level | Living Room | 7.64 m | 4.25 m | 7.64 m x 4.25 m |
https://www.realtor.ca/real-estate/29043478/795744-grey-road-19-blue-mountains-blue-mountains
Contact Us
Contact us for more information
Harmahinder Gaind
Broker of Record
(905) 514-9999
www.theexecutiverealestate.com/
harmahindergaind/
harmahindergaind/
5-B Conestoga Drive Unit 301
Brampton, Ontario L6Z 4N5
(289) 752-4088
(289) 752-6188
www.theexecutiverealestate.com/
Jaidev Gaind
Broker
(905) 609-1944
www.gaind.ca/
5-B Conestoga Drive Unit 301
Brampton, Ontario L6Z 4N5
(289) 752-4088
(289) 752-6188
www.theexecutiverealestate.com/
Samir Sharda
Salesperson
5-B Conestoga Drive Unit 301
Brampton, Ontario L6Z 4N5
(289) 752-4088
(289) 752-6188
www.theexecutiverealestate.com/


