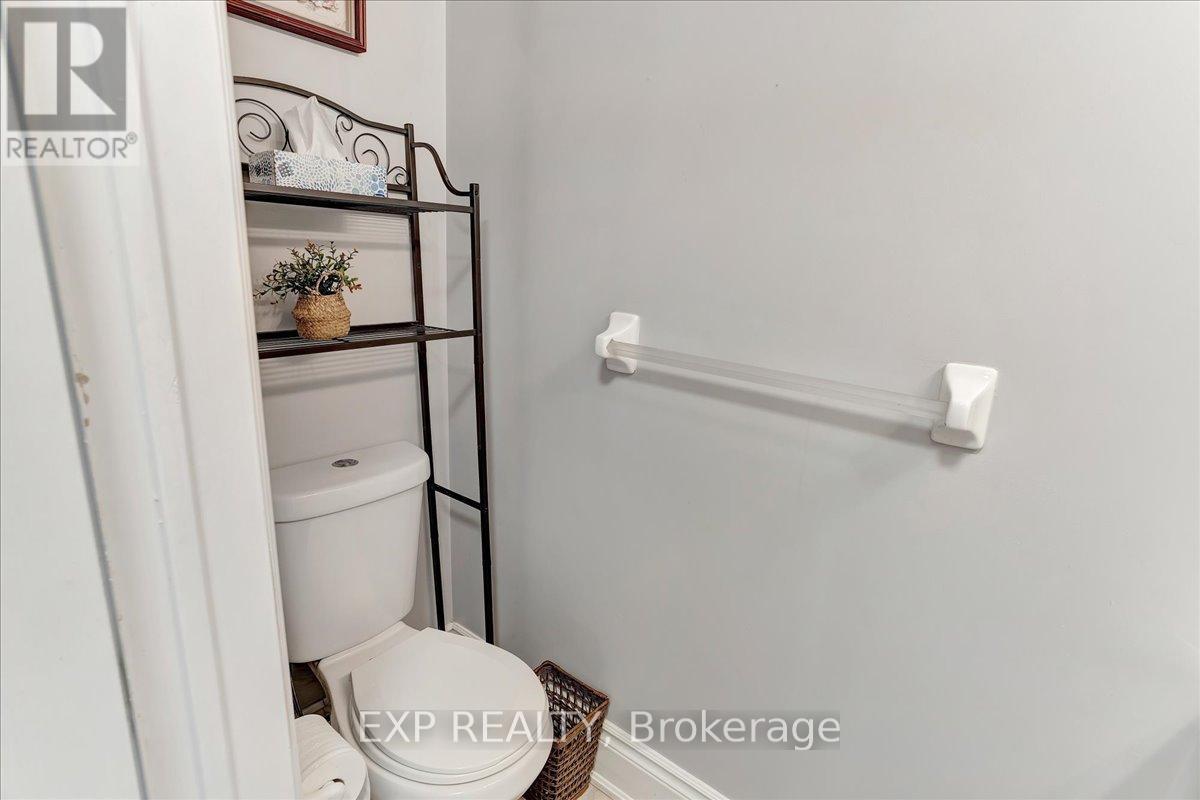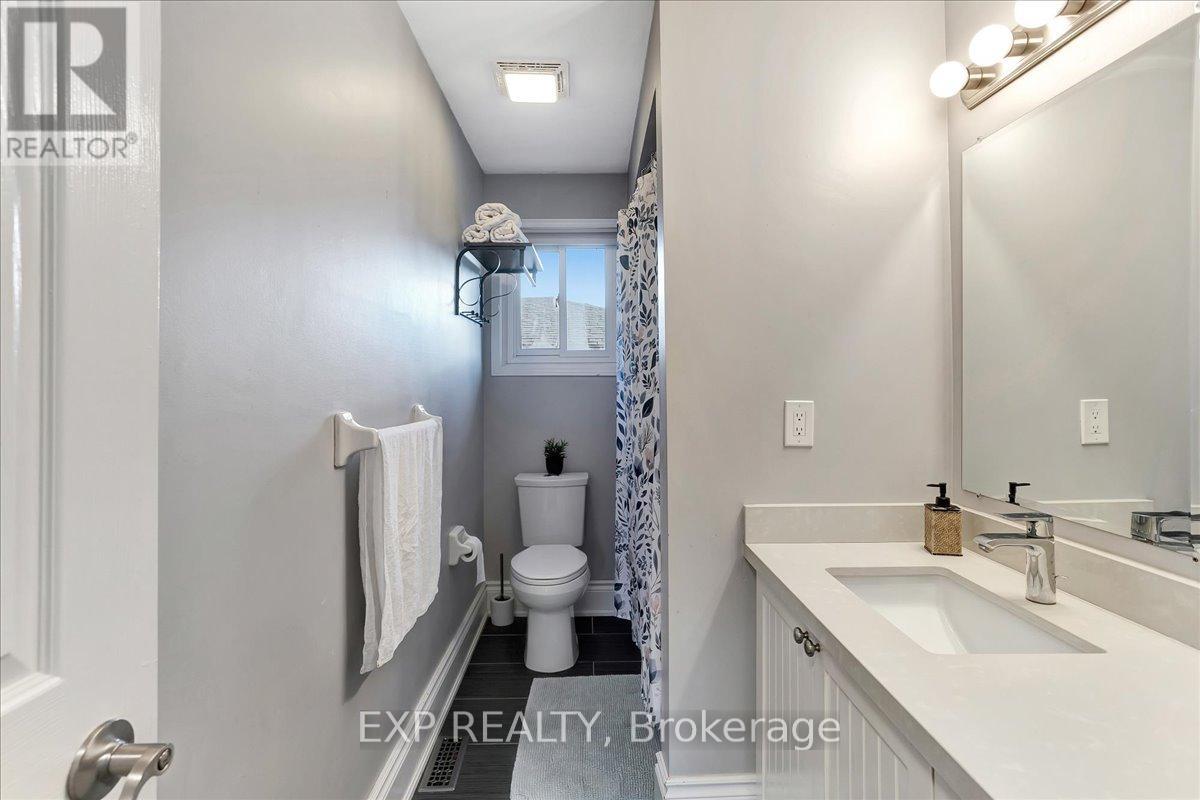795 Rose Lane Innisfil, Ontario L9S 2H3
$3,000 Monthly
This ENTIRE PROPERTY could be yours. A bright and beautiful 3+1 bedroom, 2.5 bath with fully finished basement, ensuite laundry, a fully fenced backyard, 2 car garage and triple wide driveway. Updates include newer kitchen with stone countertops, stainless steel appliances and a walk out to your private deck. Great location within walking distance to schools, and minutes from Innisfil Beach park & the coveted Friday Harbour. $3,000/month plus utilities (hydro, water and gas).** Please note hot tub does NOT work ** **** EXTRAS **** Heat, Hydro, Water (id:24801)
Property Details
| MLS® Number | N11954766 |
| Property Type | Single Family |
| Community Name | Alcona |
| Features | In Suite Laundry, Sump Pump |
| Parking Space Total | 5 |
| Structure | Deck, Porch |
Building
| Bathroom Total | 3 |
| Bedrooms Above Ground | 3 |
| Bedrooms Below Ground | 1 |
| Bedrooms Total | 4 |
| Appliances | Water Heater, Central Vacuum, Garage Door Opener Remote(s), Dishwasher, Refrigerator, Stove, Washer |
| Basement Development | Finished |
| Basement Type | Full (finished) |
| Construction Style Attachment | Detached |
| Cooling Type | Central Air Conditioning |
| Exterior Finish | Brick, Aluminum Siding |
| Flooring Type | Hardwood, Tile |
| Foundation Type | Poured Concrete |
| Half Bath Total | 1 |
| Heating Fuel | Natural Gas |
| Heating Type | Forced Air |
| Stories Total | 2 |
| Size Interior | 1,100 - 1,500 Ft2 |
| Type | House |
| Utility Water | Municipal Water |
Parking
| Attached Garage |
Land
| Acreage | No |
| Sewer | Sanitary Sewer |
| Size Depth | 130 Ft |
| Size Frontage | 49 Ft ,2 In |
| Size Irregular | 49.2 X 130 Ft |
| Size Total Text | 49.2 X 130 Ft |
Rooms
| Level | Type | Length | Width | Dimensions |
|---|---|---|---|---|
| Second Level | Primary Bedroom | 4.34 m | 3.2 m | 4.34 m x 3.2 m |
| Second Level | Bedroom 2 | 4.35 m | 3.21 m | 4.35 m x 3.21 m |
| Second Level | Bedroom 3 | 4.15 m | 3.52 m | 4.15 m x 3.52 m |
| Basement | Bedroom 4 | 3.27 m | 2.65 m | 3.27 m x 2.65 m |
| Basement | Recreational, Games Room | 4.24 m | 3.38 m | 4.24 m x 3.38 m |
| Basement | Laundry Room | 5.46 m | 3.94 m | 5.46 m x 3.94 m |
| Main Level | Living Room | 5.01 m | 3.5 m | 5.01 m x 3.5 m |
| Main Level | Dining Room | 3.33 m | 2.84 m | 3.33 m x 2.84 m |
| Main Level | Kitchen | 2.44 m | 2.71 m | 2.44 m x 2.71 m |
| Main Level | Eating Area | 2.34 m | 1.81 m | 2.34 m x 1.81 m |
https://www.realtor.ca/real-estate/27874671/795-rose-lane-innisfil-alcona-alcona
Contact Us
Contact us for more information
Leandra Taitt-Meikle
Salesperson
49 High Street Unit 3rd Floor
Barrie, Ontario L4N 5J4
(866) 530-7737




























