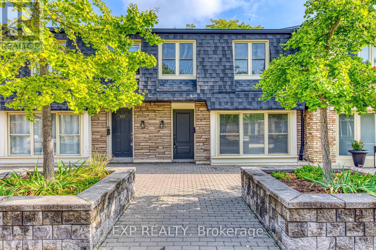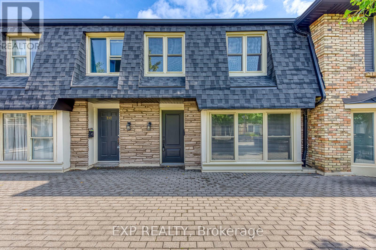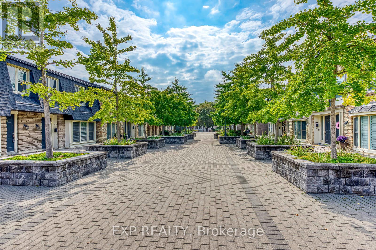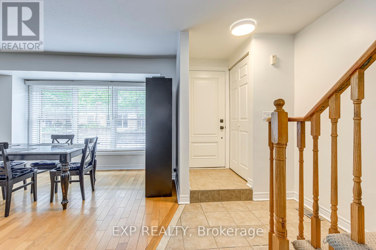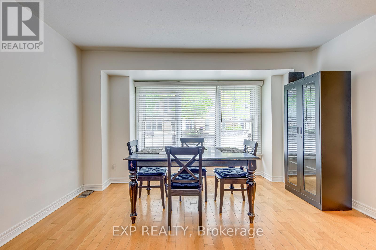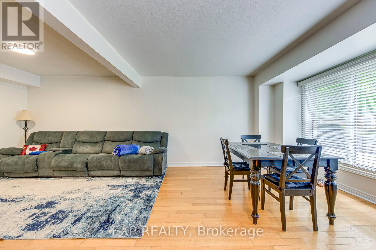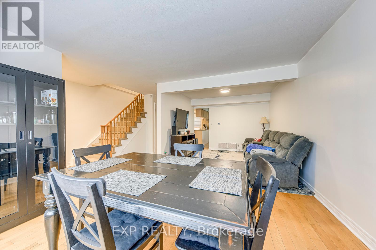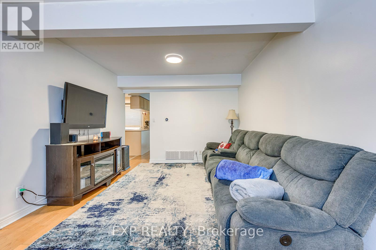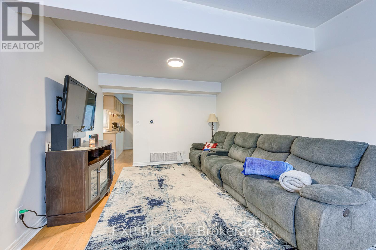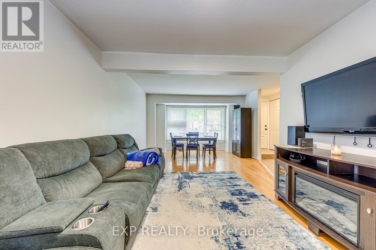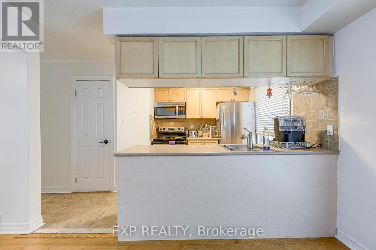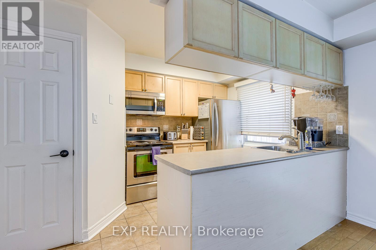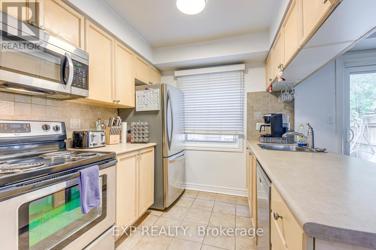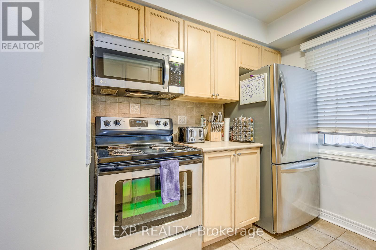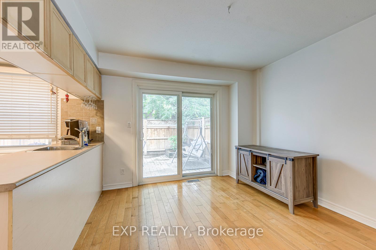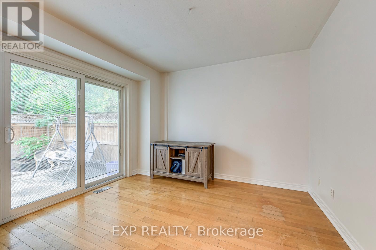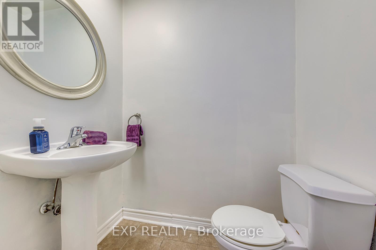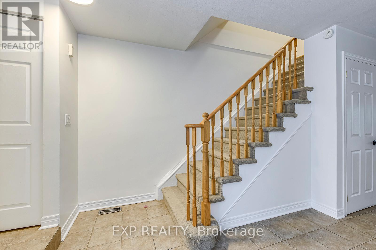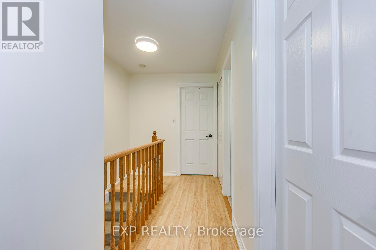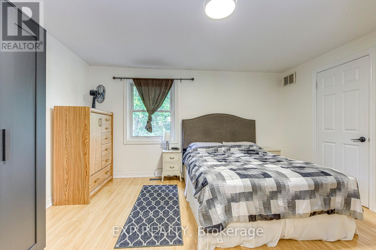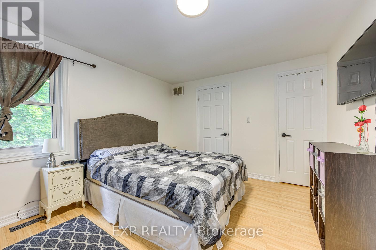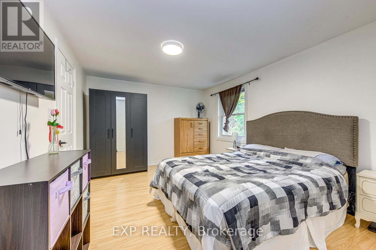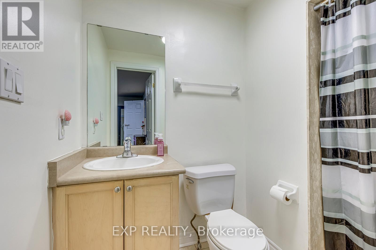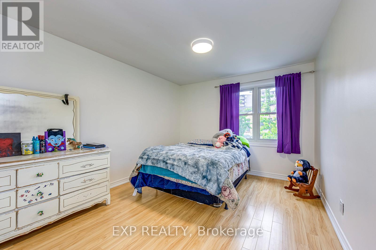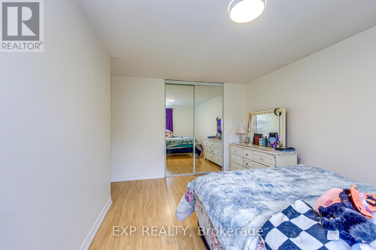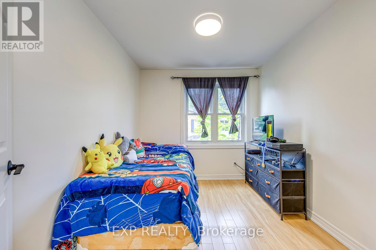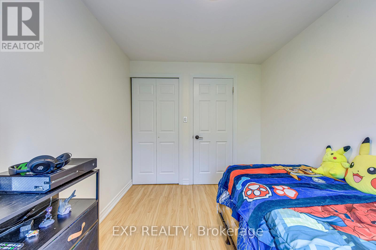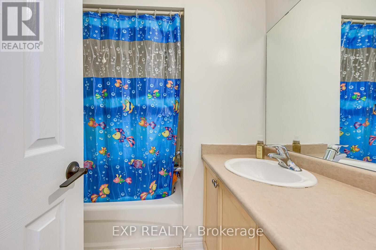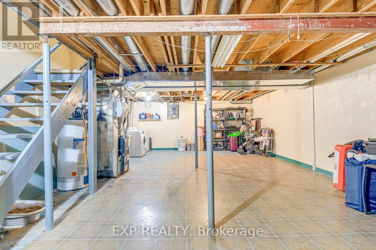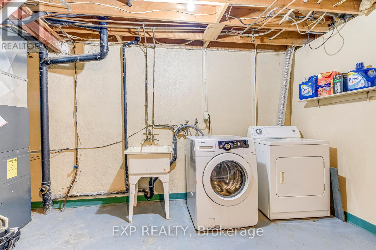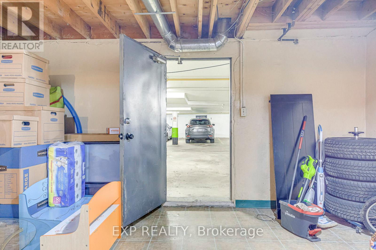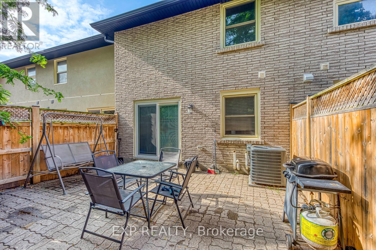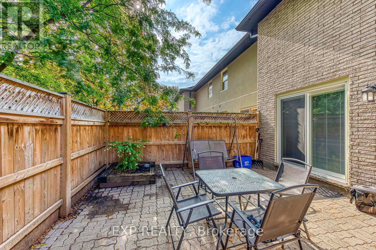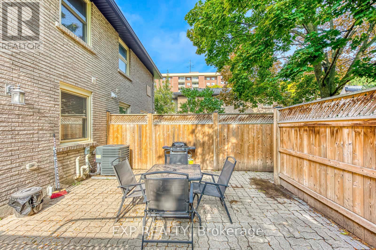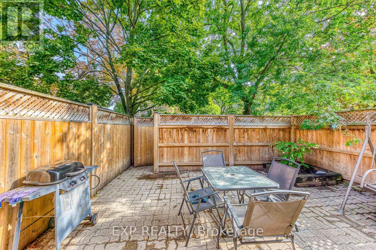795 - 795 Hyde Road Burlington, Ontario L7S 1S6
$599,000Maintenance, Water, Common Area Maintenance, Insurance, Parking
$593.98 Monthly
Maintenance, Water, Common Area Maintenance, Insurance, Parking
$593.98 MonthlyWelcome to South Burlington! Nestled on a private courtyard with few neighbours, this 3bedroom, 3 bathroom condominium townhome will not disappoint!! With all major components being updated (HVAC; furnace, A/C, air cleaner, humidifier, hot water tank, windows, doors, insulation and backyard fencing), all that's left is for you to come and splash the home with your flavors. Strategically located with public transportation at your door, minutes walk to the Lakefront, shops, restaurants and super easy access to major highways. Whether you want to enjoy peace and quiet at home, a walk by the lake, capture the energy of the lakefront vibe -your heart's desires will be met!!! (id:24801)
Property Details
| MLS® Number | W12423309 |
| Property Type | Single Family |
| Community Name | Brant |
| Community Features | Pet Restrictions |
| Equipment Type | Air Conditioner, Water Heater, Furnace |
| Parking Space Total | 1 |
| Rental Equipment Type | Air Conditioner, Water Heater, Furnace |
Building
| Bathroom Total | 3 |
| Bedrooms Above Ground | 3 |
| Bedrooms Total | 3 |
| Appliances | Dryer, Microwave, Stove, Washer, Window Coverings, Refrigerator |
| Basement Development | Partially Finished |
| Basement Type | N/a (partially Finished) |
| Cooling Type | Central Air Conditioning |
| Exterior Finish | Brick |
| Flooring Type | Hardwood, Ceramic, Laminate |
| Half Bath Total | 1 |
| Heating Fuel | Natural Gas |
| Heating Type | Forced Air |
| Stories Total | 2 |
| Size Interior | 1,200 - 1,399 Ft2 |
| Type | Row / Townhouse |
Parking
| Underground | |
| Garage |
Land
| Acreage | No |
Rooms
| Level | Type | Length | Width | Dimensions |
|---|---|---|---|---|
| Second Level | Primary Bedroom | 3.34 m | 4.31 m | 3.34 m x 4.31 m |
| Second Level | Bedroom 2 | 4.15 m | 3.44 m | 4.15 m x 3.44 m |
| Second Level | Bedroom 3 | 3.04 m | 2.58 m | 3.04 m x 2.58 m |
| Ground Level | Living Room | 2.88 m | 3.29 m | 2.88 m x 3.29 m |
| Ground Level | Dining Room | 3.43 m | 3.4 m | 3.43 m x 3.4 m |
| Ground Level | Kitchen | 3.24 m | 2.24 m | 3.24 m x 2.24 m |
| Ground Level | Family Room | 3.34 m | 3.39 m | 3.34 m x 3.39 m |
https://www.realtor.ca/real-estate/28905625/795-795-hyde-road-burlington-brant-brant
Contact Us
Contact us for more information
Paula Margulis
Salesperson
www.lauragutierrez.com/
4711 Yonge St 10th Flr, 106430
Toronto, Ontario M2N 6K8
(866) 530-7737
Laura Gutierrez
Salesperson
4711 Yonge St 10th Flr, 106430
Toronto, Ontario M2N 6K8
(866) 530-7737


