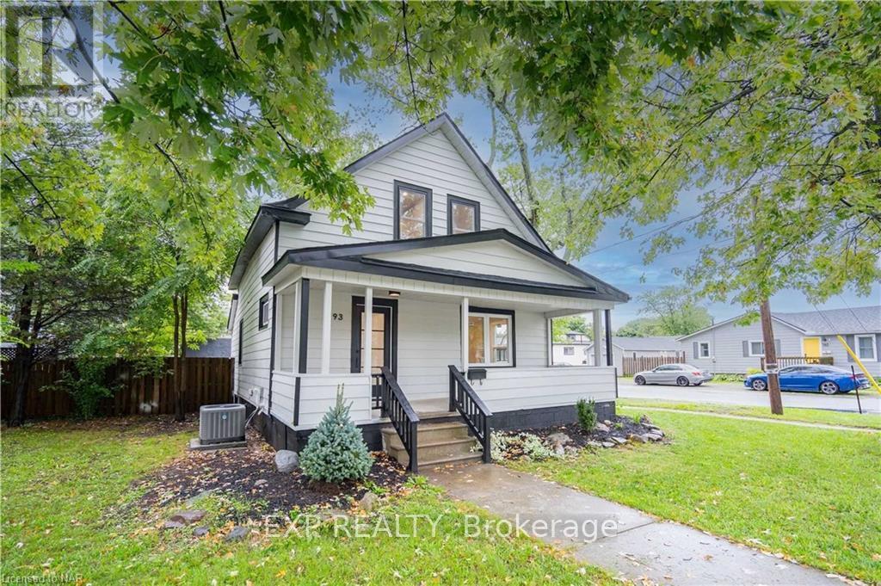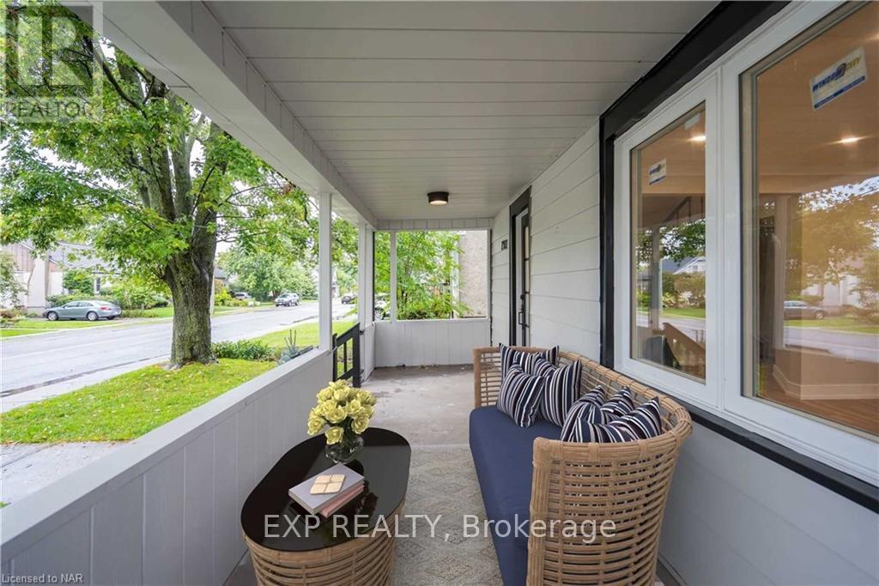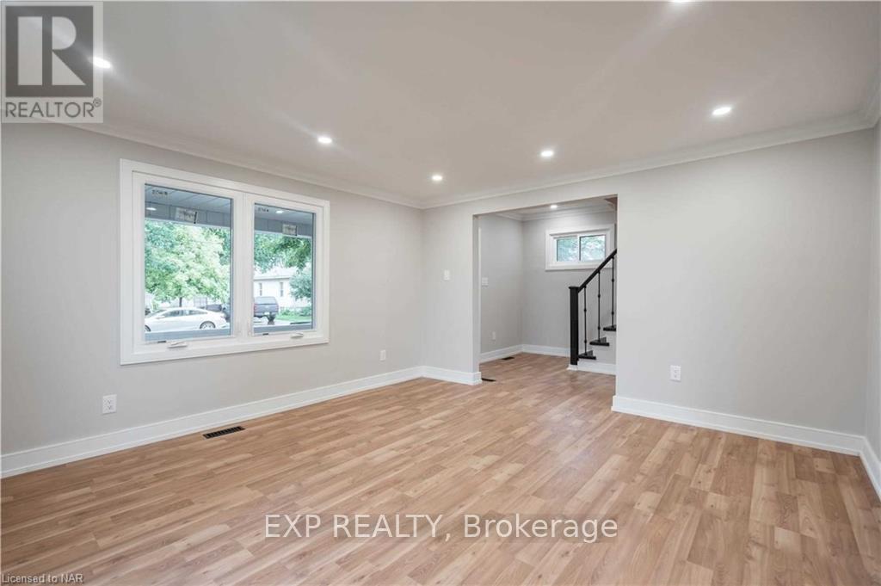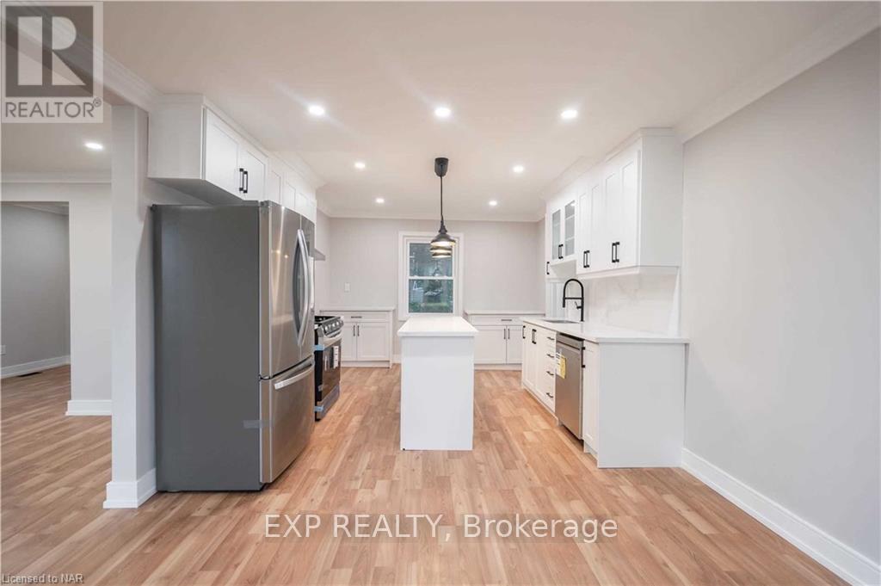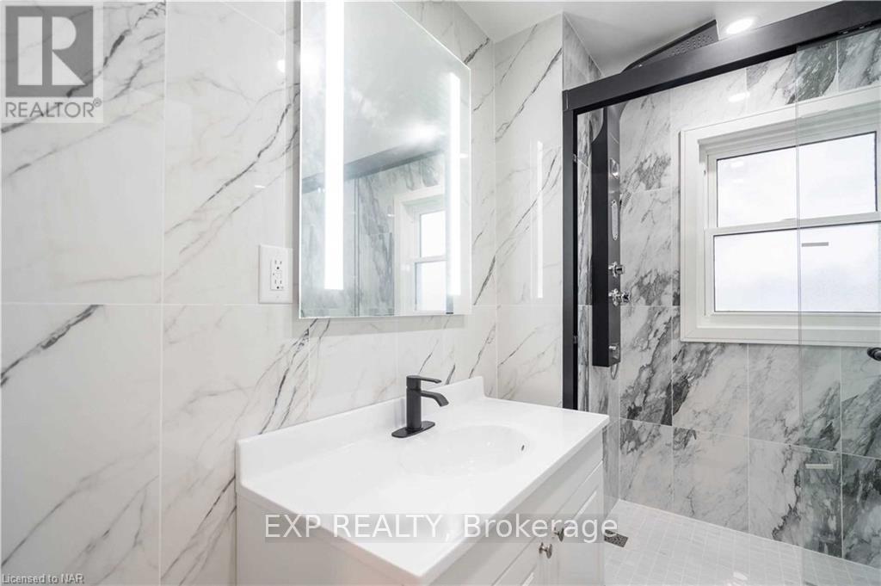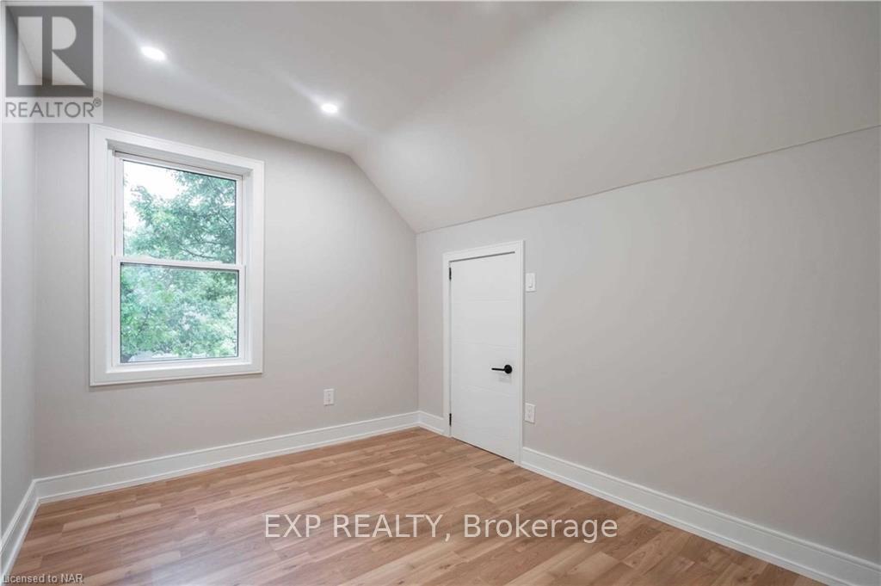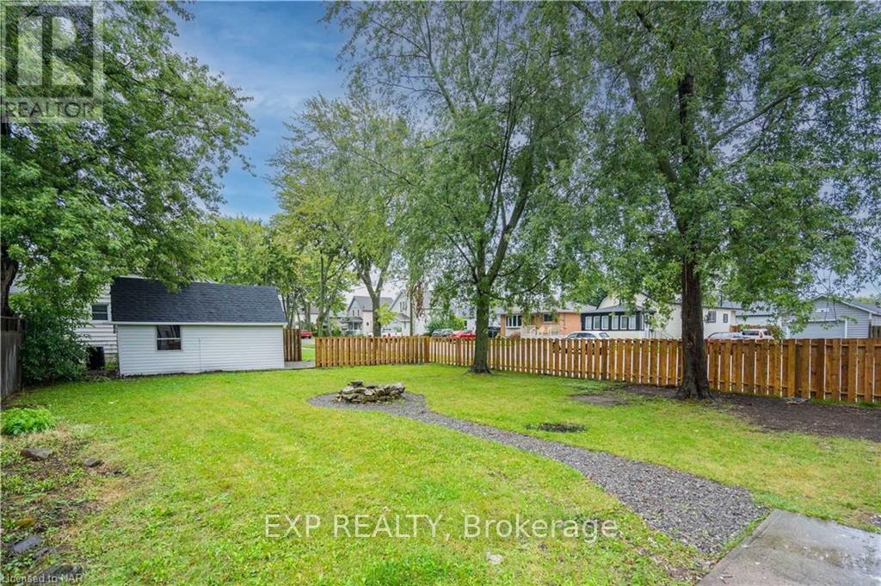793 Steele Street Port Colborne, Ontario L3K 4Z5
$499,900
Welcome to 793 Steele St in Humberstonefeaturing a freshly designed exterior, four bedrooms, 1.5 baths, and over 1,200 sq ft of living space. This large corner lot boasts mature trees, a new fence for privacy, and an extended front porch.Inside, enjoy an open-concept main floor with smooth ceilings, pot lights, crown moulding, and brand-new flooring. The sleek black-and-white kitchen includes new stainless-steel appliances, quartz counters, a matching backsplash, and plenty of cabinetry. A mudroom with new washer/dryer leads to a massive backyardideal for relaxation or entertaining.Upstairs, four bright bedrooms offer lovely views, while a spa-like 4-piece washroom features a cozy sitting nook. Major updates include windows, furnace, A/C, and appliances (all 2022), plus a 2021 roof. A detached single-car garage, 100-amp panel, and Nest thermostat add extra convenience. Close to schools and amenities, this move-in-ready home includes all new (2022) stainless-steel appliances and washer/dryer. Enjoy the best of quaint town living at 793 Steele St! (id:24801)
Property Details
| MLS® Number | X11976723 |
| Property Type | Single Family |
| Community Name | 877 - Main Street |
| Equipment Type | Water Heater - Gas |
| Parking Space Total | 2 |
| Rental Equipment Type | Water Heater - Gas |
Building
| Bathroom Total | 2 |
| Bedrooms Above Ground | 4 |
| Bedrooms Total | 4 |
| Appliances | Water Heater |
| Basement Development | Unfinished |
| Basement Type | N/a (unfinished) |
| Construction Style Attachment | Detached |
| Cooling Type | Central Air Conditioning |
| Exterior Finish | Vinyl Siding |
| Foundation Type | Concrete |
| Half Bath Total | 1 |
| Heating Fuel | Natural Gas |
| Heating Type | Forced Air |
| Stories Total | 2 |
| Type | House |
| Utility Water | Municipal Water |
Parking
| Detached Garage | |
| Garage |
Land
| Acreage | No |
| Sewer | Sanitary Sewer |
| Size Depth | 138 Ft ,4 In |
| Size Frontage | 50 Ft |
| Size Irregular | 50 X 138.41 Ft |
| Size Total Text | 50 X 138.41 Ft|under 1/2 Acre |
| Zoning Description | R2 |
Rooms
| Level | Type | Length | Width | Dimensions |
|---|---|---|---|---|
| Second Level | Bedroom | 2.77 m | 3.38 m | 2.77 m x 3.38 m |
| Second Level | Bedroom 2 | 2.71 m | 3.47 m | 2.71 m x 3.47 m |
| Second Level | Bedroom 3 | 2.77 m | 2.5 m | 2.77 m x 2.5 m |
| Second Level | Bedroom 4 | 2.47 m | 3.47 m | 2.47 m x 3.47 m |
| Second Level | Bathroom | 2.4 m | 1.8 m | 2.4 m x 1.8 m |
| Main Level | Living Room | 4.08 m | 4.33 m | 4.08 m x 4.33 m |
| Main Level | Dining Room | 3.47 m | 3.2 m | 3.47 m x 3.2 m |
| Main Level | Kitchen | 3.38 m | 3.96 m | 3.38 m x 3.96 m |
| Main Level | Bathroom | 1.22 m | 1.52 m | 1.22 m x 1.52 m |
| Main Level | Mud Room | 1.86 m | 1.86 m | 1.86 m x 1.86 m |
Contact Us
Contact us for more information
Mica Sadler
Salesperson
www.sadlerrealty.ca/
7- 871 Victoria St N Unit 355a
Kitchener, Ontario N2B 3S4
(866) 530-7737
(647) 849-3180


