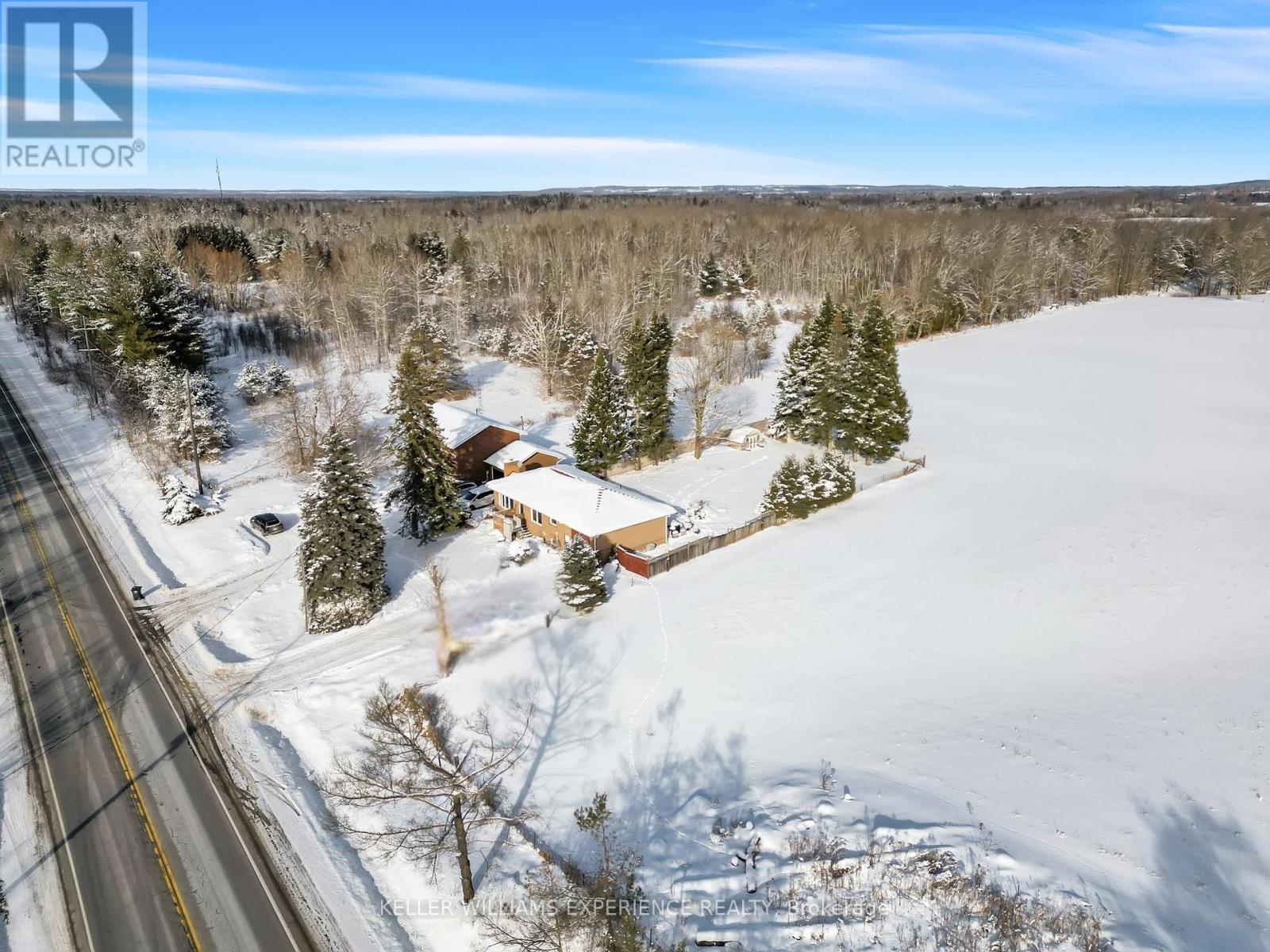7925 10 County Road Essa, Ontario L0M 1B1
$729,000
Nestled on a serene 0.385-acre lot with no neighbors behind, this all-brick raised bungalow offers the perfect blend of peaceful country living and easy access to town amenities - just waiting for your finishing touches! Inside, the bright main floor boasts large windows, hardwood floors, and a modern eat-in kitchen with granite countertops. Two spacious bedrooms and a full bathroom complete this level. The fully finished basement expands your living space, featuring a third bedroom with a cozy wood fireplace, a massive family room, a bathroom, laundry area, and ample storage. Plus, this carpet-free home is topped with a durable metal roof for long-lasting quality. Step outside to your fully fenced backyard, lined with mature trees and overlooking picturesque farmland - a private retreat perfect for relaxation. Ideally located between Angus and Alliston, just minutes from Base Borden, this home is a must-see! (id:24801)
Property Details
| MLS® Number | N11960399 |
| Property Type | Single Family |
| Community Name | Rural Essa |
| Amenities Near By | Park |
| Community Features | School Bus, Community Centre |
| Equipment Type | Water Heater |
| Parking Space Total | 5 |
| Rental Equipment Type | Water Heater |
| Structure | Shed |
Building
| Bathroom Total | 2 |
| Bedrooms Above Ground | 2 |
| Bedrooms Below Ground | 1 |
| Bedrooms Total | 3 |
| Appliances | Water Heater, Water Purifier, Dishwasher, Dryer, Refrigerator, Stove, Washer |
| Architectural Style | Raised Bungalow |
| Basement Development | Partially Finished |
| Basement Type | Full (partially Finished) |
| Construction Style Attachment | Detached |
| Cooling Type | Central Air Conditioning |
| Exterior Finish | Brick |
| Fireplace Present | Yes |
| Fireplace Total | 1 |
| Fireplace Type | Insert |
| Foundation Type | Concrete |
| Half Bath Total | 1 |
| Heating Fuel | Natural Gas |
| Heating Type | Forced Air |
| Stories Total | 1 |
| Size Interior | 1,100 - 1,500 Ft2 |
| Type | House |
| Utility Water | Drilled Well |
Parking
| Attached Garage | |
| No Garage |
Land
| Acreage | No |
| Fence Type | Fenced Yard |
| Land Amenities | Park |
| Sewer | Septic System |
| Size Depth | 225 Ft |
| Size Frontage | 75 Ft |
| Size Irregular | 75 X 225 Ft ; 0.385 Acres |
| Size Total Text | 75 X 225 Ft ; 0.385 Acres|1/2 - 1.99 Acres |
| Zoning Description | A-2 |
Rooms
| Level | Type | Length | Width | Dimensions |
|---|---|---|---|---|
| Basement | Family Room | 9.63 m | 3.94 m | 9.63 m x 3.94 m |
| Basement | Bedroom | 4.88 m | 3.96 m | 4.88 m x 3.96 m |
| Basement | Laundry Room | 4.85 m | 2.84 m | 4.85 m x 2.84 m |
| Main Level | Kitchen | 3.25 m | 3.99 m | 3.25 m x 3.99 m |
| Main Level | Dining Room | 3 m | 3.99 m | 3 m x 3.99 m |
| Main Level | Living Room | 5.23 m | 4.22 m | 5.23 m x 4.22 m |
| Main Level | Primary Bedroom | 5.89 m | 2.79 m | 5.89 m x 2.79 m |
| Main Level | Bedroom | 3.28 m | 2.79 m | 3.28 m x 2.79 m |
Utilities
| Cable | Available |
https://www.realtor.ca/real-estate/27886931/7925-10-county-road-essa-rural-essa
Contact Us
Contact us for more information
Linda Knight
Broker
(705) 715-8028
www.lindaknight.ca/
www.facebook.com/TheLindaKnightTeam
twitter.com/LindaKnightTeam
ca.linkedin.com/in/angusrealestate
516 Bryne Drive, Unit I, 105898
Barrie, Ontario L4N 9P6
(705) 720-2200
(705) 733-2200
Sean Kennard
Salesperson
516 Bryne Drive, Unit I, 105898
Barrie, Ontario L4N 9P6
(705) 720-2200
(705) 733-2200

































