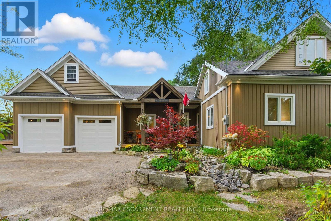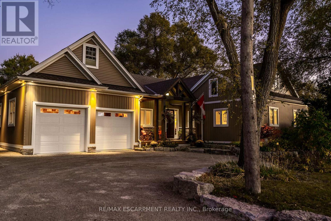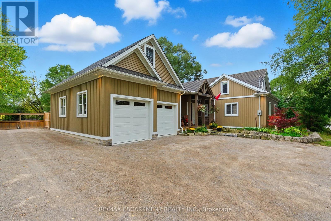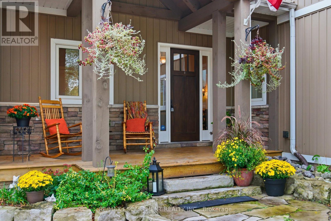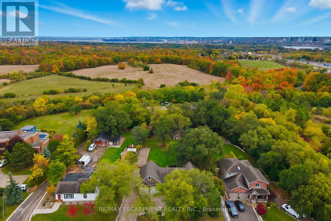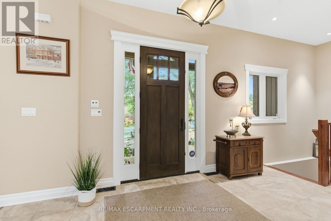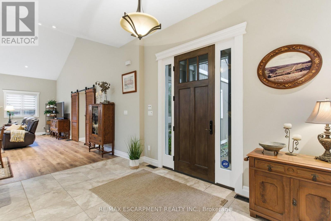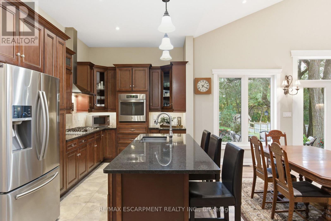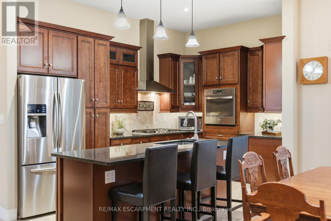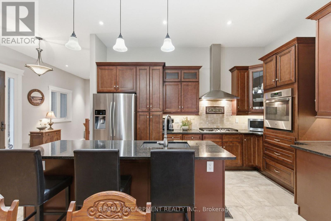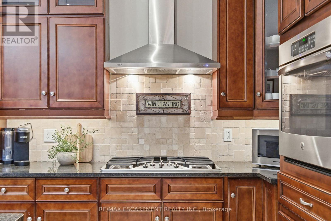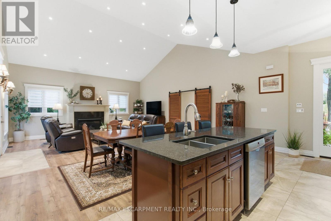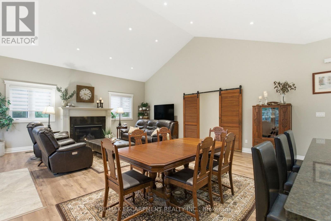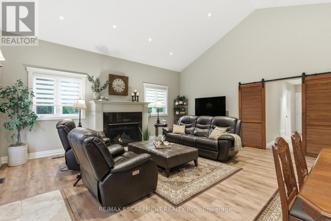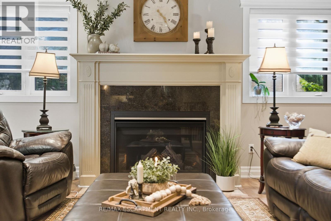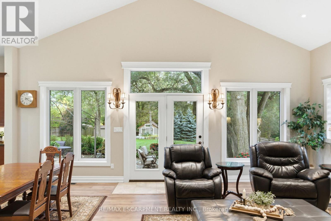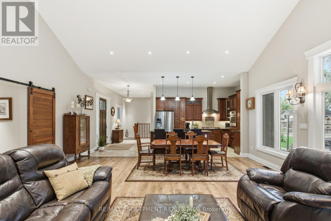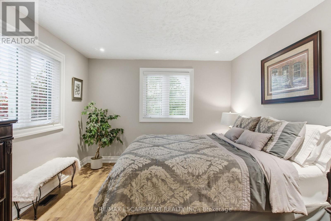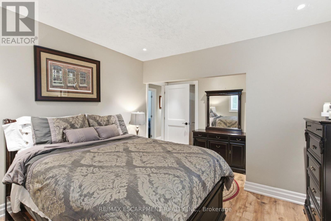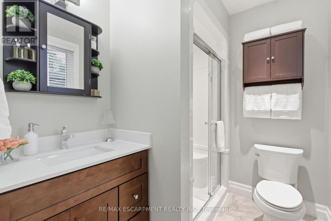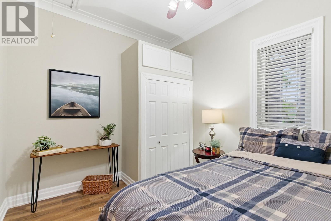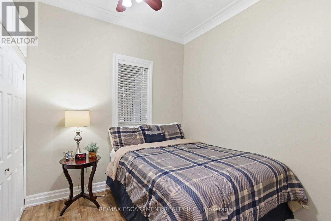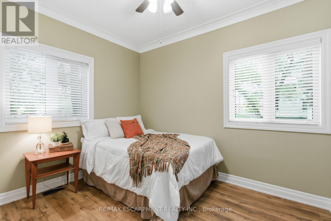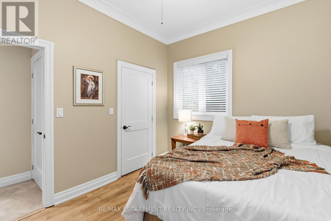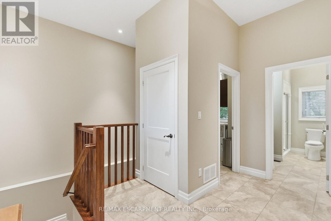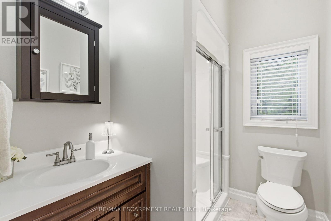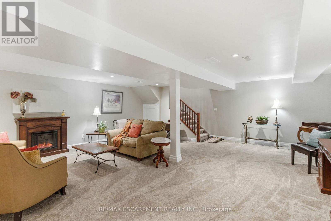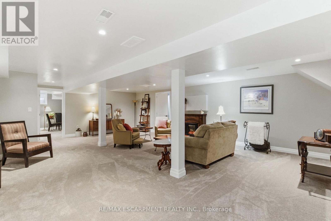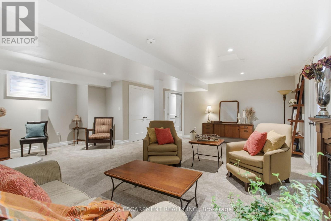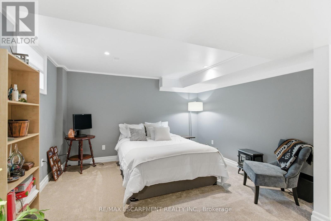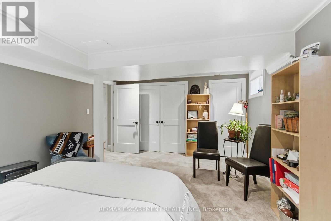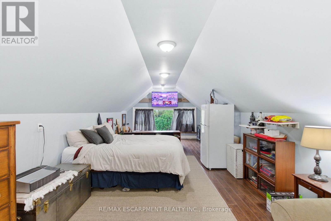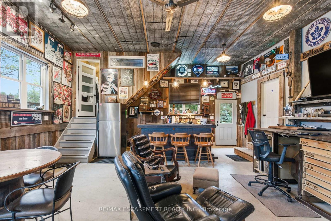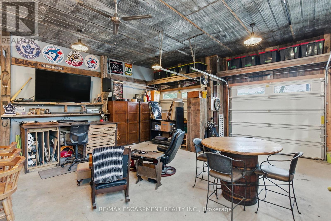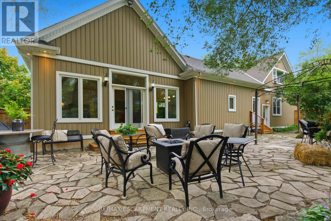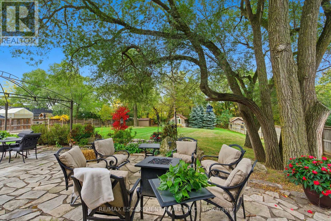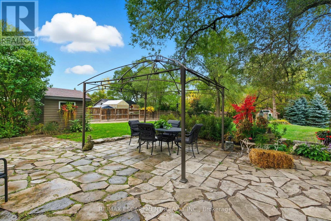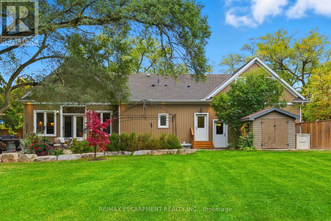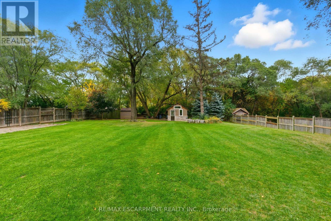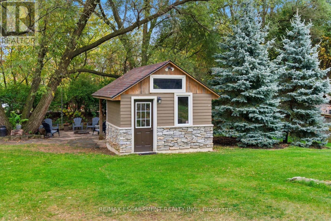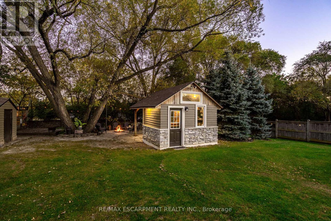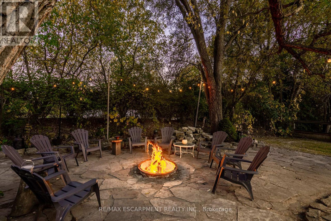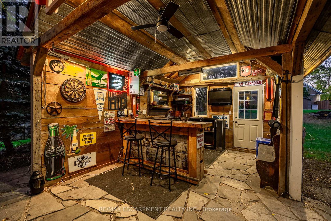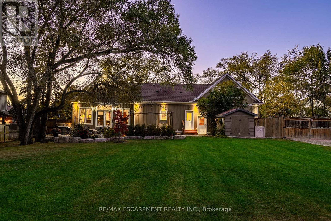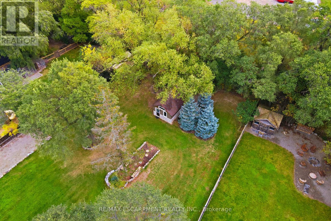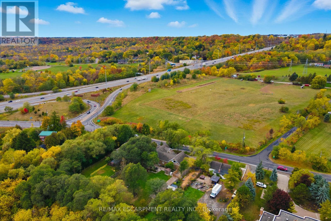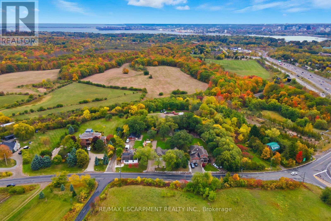792 Old York Road Burlington, Ontario L7P 4X9
$1,399,900
Welcome to a rare blend of country charm and city convenience in the heart of Burlington. Situated on a beautifully landscaped -acre lot, this fully renovated and expanded home (2017) offers modern living in a private, park-like setting-without sacrificing proximity to highways, shops, and everyday amenities. Fantastic curb appeal greets you at the timber-framed front porch with its grand 8-foot entry door. Step inside to an airy, open-concept living space featuring soaring vaulted ceilings and oversized windows that flood the home with natural light. The chef's kitchen is a showstopper with a sleek cooktop, stainless steel appliances, stone countertops, stylish backsplash, and a generous island perfect for entertaining. The main floor boasts three spacious bedrooms, including a primary retreat with a walk-in closet and spa-inspired ensuite. The fully finished lower level adds even more versatility with a large recreation room, fresh new carpeting, and an additional bedroom-ideal for guests, teens, or a home gym. Car enthusiasts and hobbyists will love the impressive 769 square foot garage, complete with heated floors, plus a 340 square foot loft space perfect for a home office, studio, or extra bedroom. Outdoors, this property truly shines. Professionally landscaped grounds include multiple outdoor living spaces-a sprawling patio, a cozy bar shed with seating, a firepit, and a soothing water feature-all designed for relaxed summer evenings and memorable get-togethers. With parking for 10 vehicles plus room for a trailer, there's space for everyone and everything. Plus, you've got Escarpment views and close to the Bruce Trail. This is more than a home-it's a lifestyle. A perfect blend of luxury, functionality, and space, all just minutes from the best Burlington has to offer. This is your chance to own a one-of-a-kind property. RSA. (id:24801)
Property Details
| MLS® Number | W12472277 |
| Property Type | Single Family |
| Community Name | Grindstone |
| Amenities Near By | Hospital, Park |
| Equipment Type | Water Heater |
| Features | Flat Site, Conservation/green Belt, Lighting, Level, Sump Pump |
| Parking Space Total | 10 |
| Rental Equipment Type | Water Heater |
Building
| Bathroom Total | 2 |
| Bedrooms Above Ground | 3 |
| Bedrooms Below Ground | 1 |
| Bedrooms Total | 4 |
| Age | 51 To 99 Years |
| Amenities | Fireplace(s) |
| Appliances | Range, Dryer, Oven, Stove, Washer, Window Coverings, Refrigerator |
| Architectural Style | Bungalow |
| Basement Development | Finished |
| Basement Type | Full (finished) |
| Construction Style Attachment | Detached |
| Cooling Type | Central Air Conditioning |
| Exterior Finish | Stone, Vinyl Siding |
| Fireplace Present | Yes |
| Fireplace Total | 1 |
| Foundation Type | Poured Concrete, Stone |
| Heating Fuel | Natural Gas |
| Heating Type | Forced Air |
| Stories Total | 1 |
| Size Interior | 1,500 - 2,000 Ft2 |
| Type | House |
| Utility Water | Cistern |
Parking
| Attached Garage | |
| Garage |
Land
| Acreage | No |
| Land Amenities | Hospital, Park |
| Sewer | Septic System |
| Size Depth | 232 Ft ,10 In |
| Size Frontage | 100 Ft ,3 In |
| Size Irregular | 100.3 X 232.9 Ft |
| Size Total Text | 100.3 X 232.9 Ft |
Rooms
| Level | Type | Length | Width | Dimensions |
|---|---|---|---|---|
| Second Level | Loft | 9.14 m | 3.48 m | 9.14 m x 3.48 m |
| Basement | Bedroom | 3.78 m | 5.08 m | 3.78 m x 5.08 m |
| Basement | Other | 6.86 m | 6.73 m | 6.86 m x 6.73 m |
| Basement | Recreational, Games Room | 8.53 m | 6.71 m | 8.53 m x 6.71 m |
| Main Level | Kitchen | 2.84 m | 4.37 m | 2.84 m x 4.37 m |
| Main Level | Other | 3.07 m | 6.15 m | 3.07 m x 6.15 m |
| Main Level | Living Room | 3.89 m | 6.15 m | 3.89 m x 6.15 m |
| Main Level | Bedroom | 3.58 m | 4.67 m | 3.58 m x 4.67 m |
| Main Level | Primary Bedroom | 1.68 m | 2.34 m | 1.68 m x 2.34 m |
| Main Level | Bedroom | 2.87 m | 3.56 m | 2.87 m x 3.56 m |
| Main Level | Bedroom | 2.87 m | 3.4 m | 2.87 m x 3.4 m |
| Main Level | Bathroom | 1.85 m | 2.84 m | 1.85 m x 2.84 m |
| Main Level | Laundry Room | 1.98 m | 3.2 m | 1.98 m x 3.2 m |
https://www.realtor.ca/real-estate/29010963/792-old-york-road-burlington-grindstone-grindstone
Contact Us
Contact us for more information
Drew Woolcott
Broker
woolcott.ca/
www.facebook.com/WoolcottRealEstate
twitter.com/nobodysellsmore
ca.linkedin.com/pub/drew-woolcott/71/68b/312
(905) 689-9223


