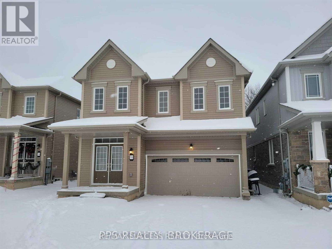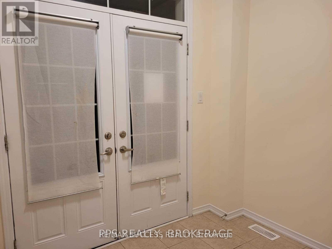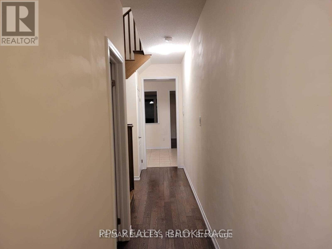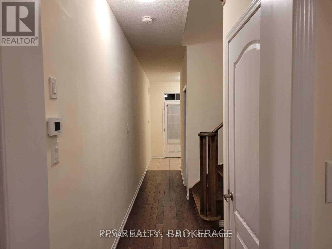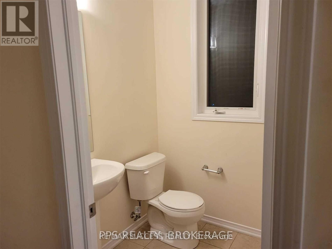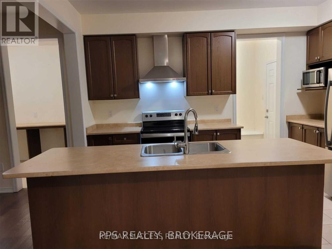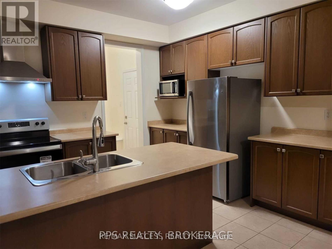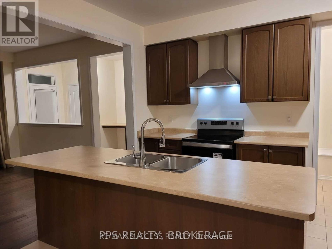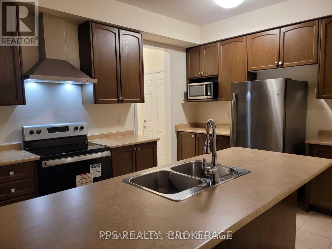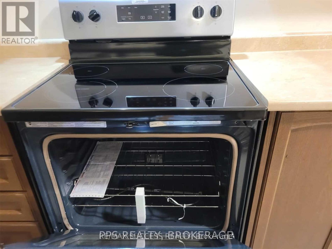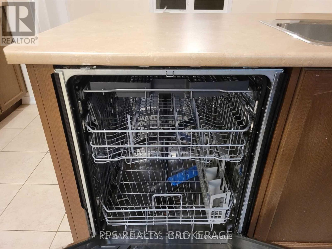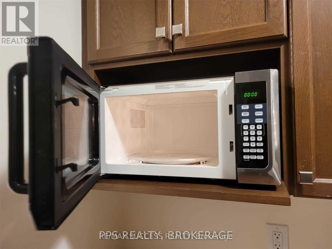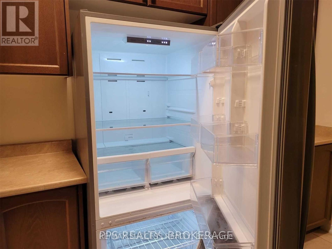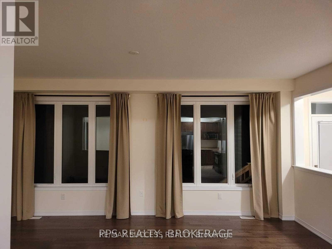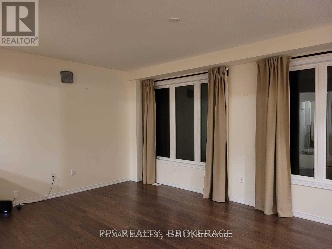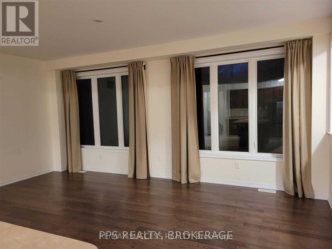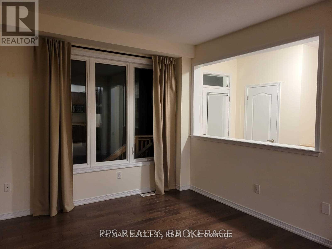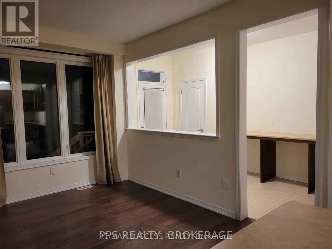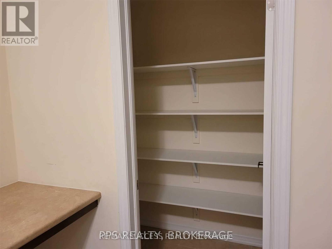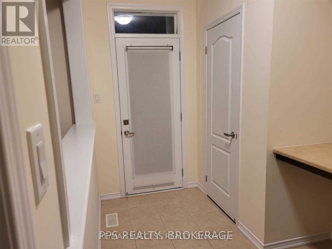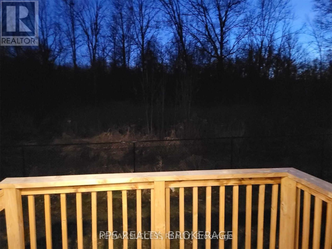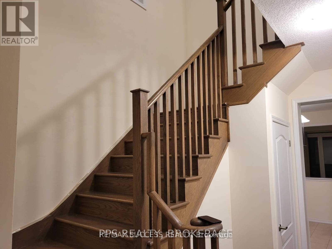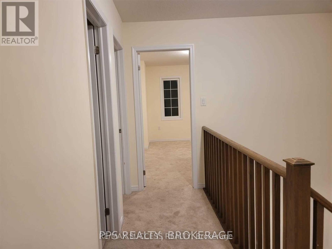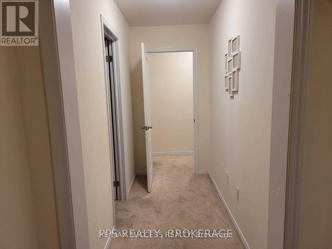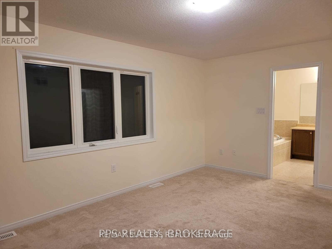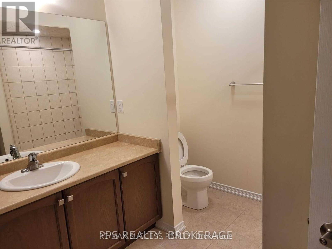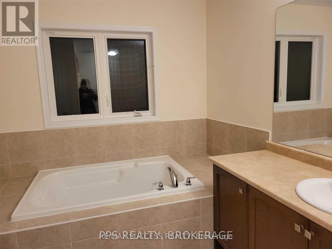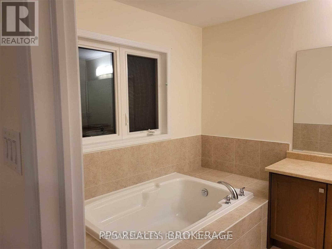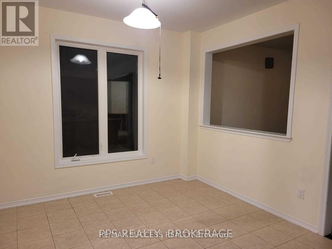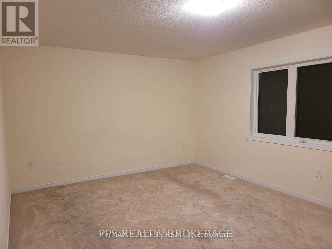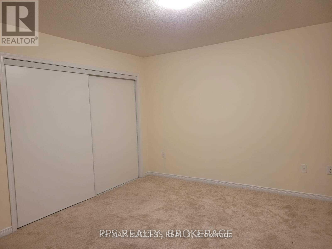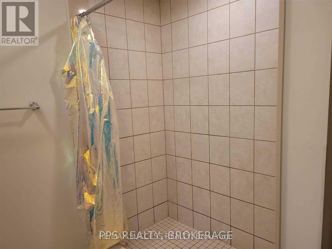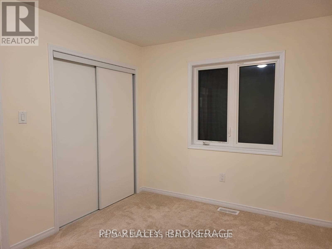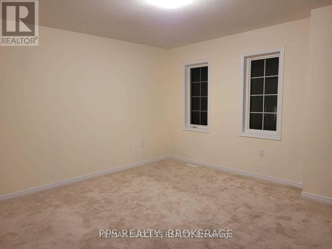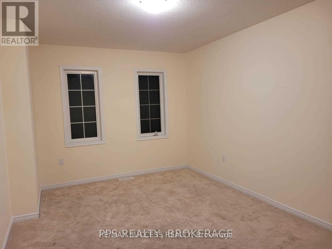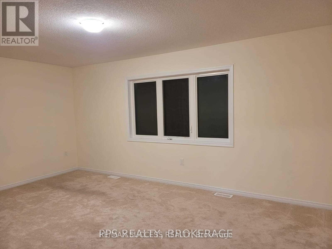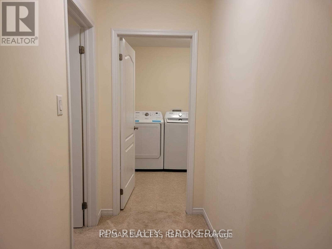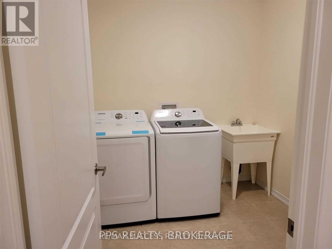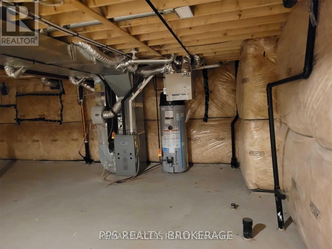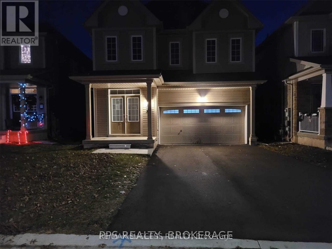7916 Odell Crescent Niagara Falls, Ontario L2H 3R6
$3,000 Monthly
Detached home in a sought-after and growing Niagara Falls community, built by Empire Communities. Bright and spacious with 2,413 sq. ft., this home backs onto a ravine with an unobstructed backyard and is steps to a park. Features include an open-concept kitchen with stainless steel appliances, spacious bedrooms, a double-car garage, and a functional layout with plenty of storage. The spacious basement offers additional living or recreation potential with a possible separate entrance. Conveniently located close to schools, shopping, transit, and other amenities, with easy access to the QEW. Only 10 minutes to Niagara Falls and Clifton Hill. A modern, family-friendly home ready to move in and enjoy. (id:24801)
Property Details
| MLS® Number | X12428451 |
| Property Type | Single Family |
| Community Name | 222 - Brown |
| Amenities Near By | Schools |
| Features | Ravine |
| Parking Space Total | 4 |
Building
| Bathroom Total | 3 |
| Bedrooms Above Ground | 4 |
| Bedrooms Total | 4 |
| Age | New Building |
| Appliances | Dryer, Microwave, Stove, Washer, Window Coverings, Refrigerator |
| Basement Development | Unfinished |
| Basement Type | N/a (unfinished) |
| Construction Style Attachment | Detached |
| Cooling Type | Central Air Conditioning |
| Exterior Finish | Vinyl Siding |
| Flooring Type | Ceramic, Carpeted |
| Foundation Type | Concrete |
| Half Bath Total | 1 |
| Heating Fuel | Natural Gas |
| Heating Type | Forced Air |
| Stories Total | 2 |
| Size Interior | 2,000 - 2,500 Ft2 |
| Type | House |
| Utility Water | Municipal Water |
Parking
| Garage |
Land
| Acreage | No |
| Land Amenities | Schools |
| Sewer | Sanitary Sewer |
| Size Depth | 94 Ft |
| Size Frontage | 34 Ft |
| Size Irregular | 34 X 94 Ft |
| Size Total Text | 34 X 94 Ft |
Rooms
| Level | Type | Length | Width | Dimensions |
|---|---|---|---|---|
| Second Level | Primary Bedroom | 5.52 m | 3.82 m | 5.52 m x 3.82 m |
| Second Level | Bedroom 2 | 4.12 m | 3.05 m | 4.12 m x 3.05 m |
| Second Level | Bedroom 3 | 4.2 m | 3.97 m | 4.2 m x 3.97 m |
| Second Level | Bedroom 4 | 4.43 m | 3.21 m | 4.43 m x 3.21 m |
| Second Level | Laundry Room | Measurements not available | ||
| Main Level | Kitchen | 4.15 m | 2.78 m | 4.15 m x 2.78 m |
| Main Level | Eating Area | 3.68 m | 3.55 m | 3.68 m x 3.55 m |
| Main Level | Dining Room | 4 m | 2.15 m | 4 m x 2.15 m |
https://www.realtor.ca/real-estate/28917001/7916-odell-crescent-niagara-falls-brown-222-brown
Contact Us
Contact us for more information
Ali Salarian
Broker of Record
(647) 330-5109
ali-salarian.remaxsuccess.ca/
www.facebook.com/ppsrealty
twitter.com/search?f=tweets&q=payperservicerealty&src=typd
www.linkedin.com/company/pay-per-service-realty-inc--brokerage?trk=biz-companies-cym
755 Queensway East Unit 207
Mississauga, Ontario L4Y 4C5
(905) 209-7400
(905) 472-6300
www.remaxsuccess.ca/
Selam Tecleab Tewelde
Salesperson
755 Queensway East Unit 207
Mississauga, Ontario L4Y 4C5
(905) 209-7400
(905) 472-6300
www.remaxsuccess.ca/


