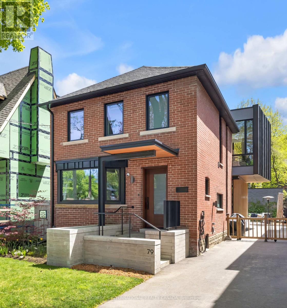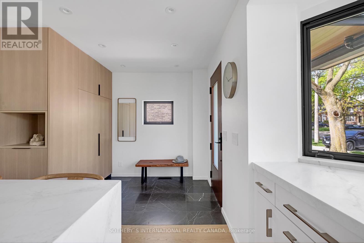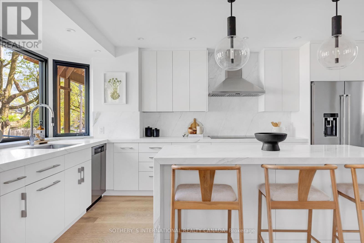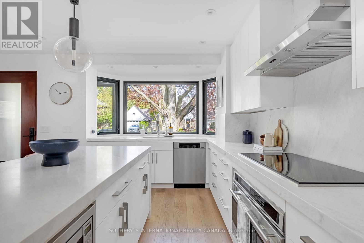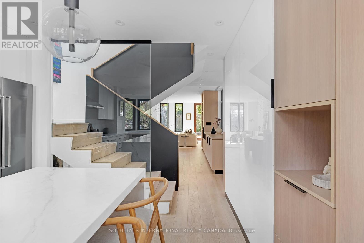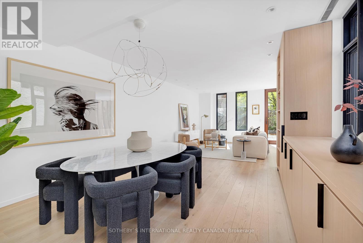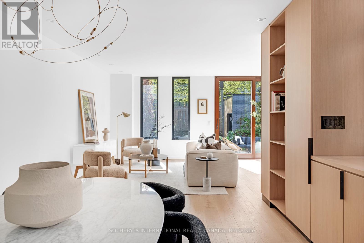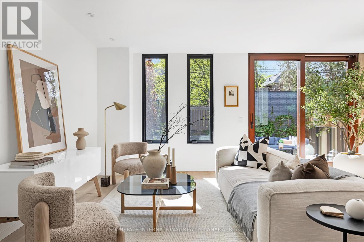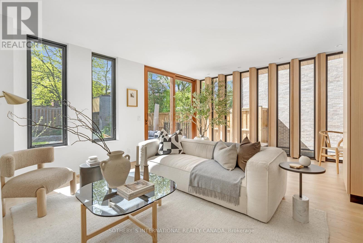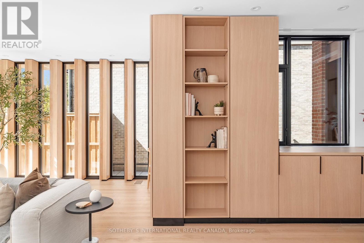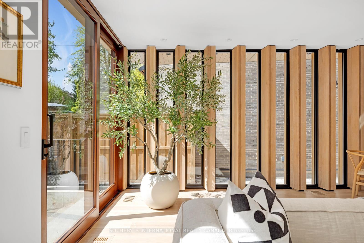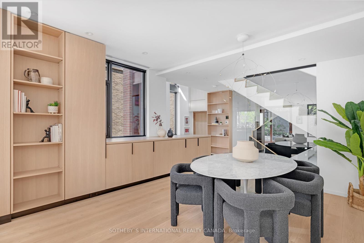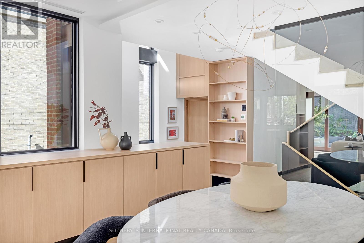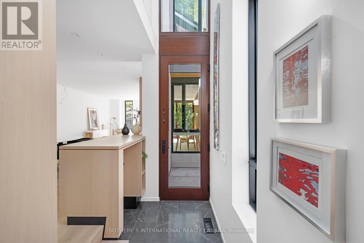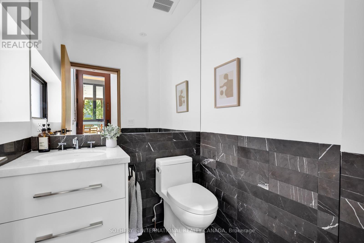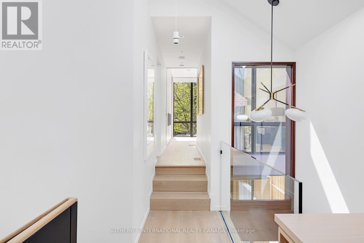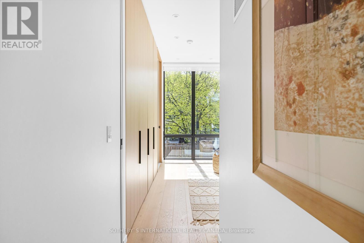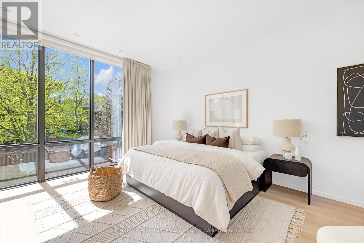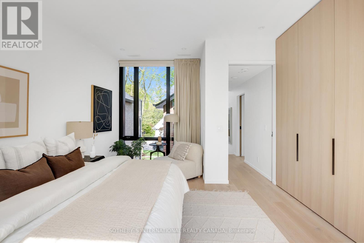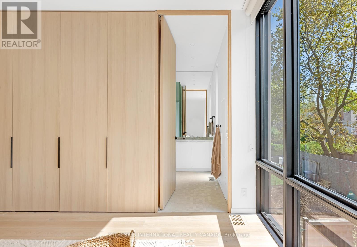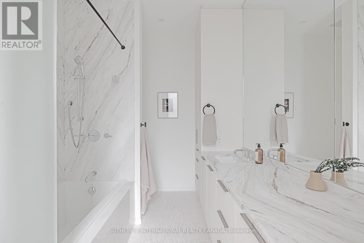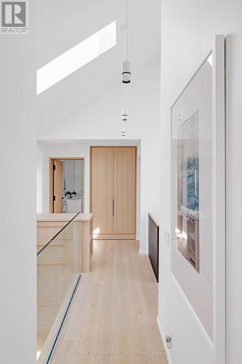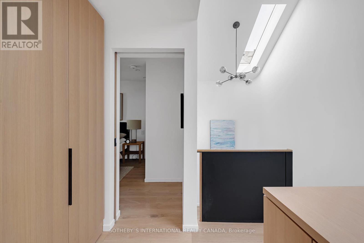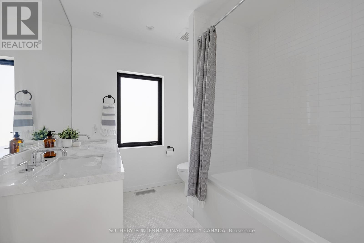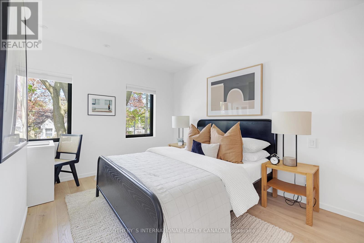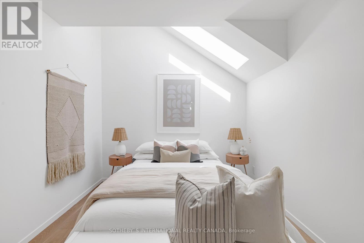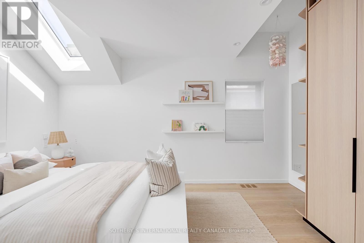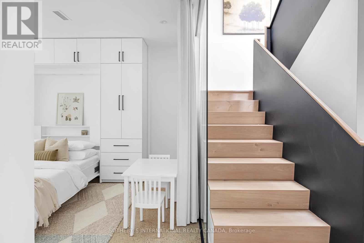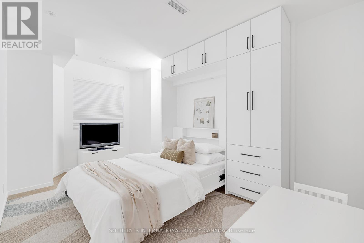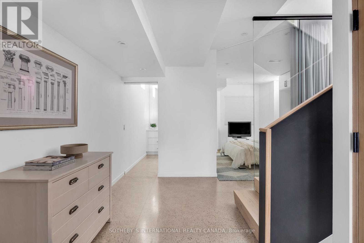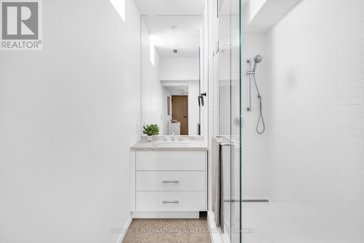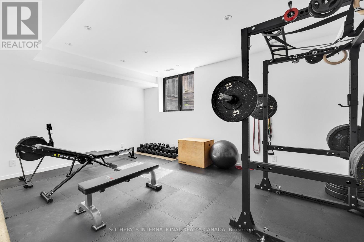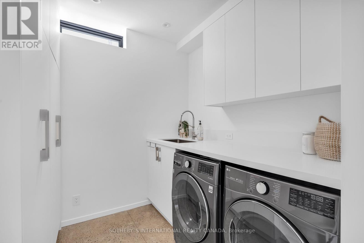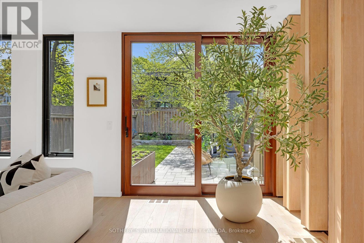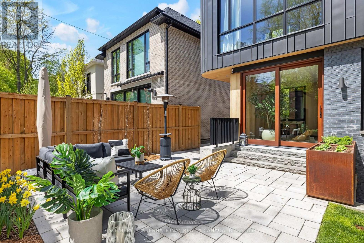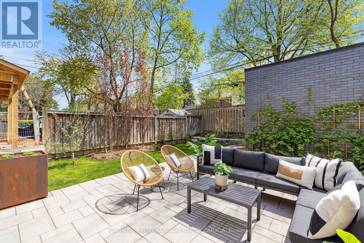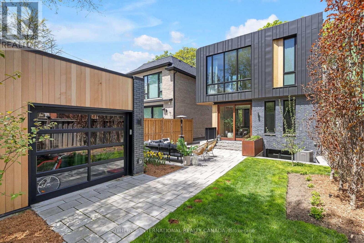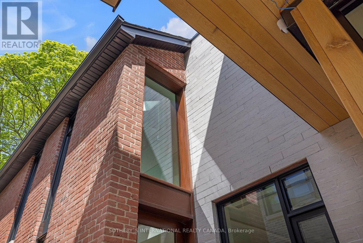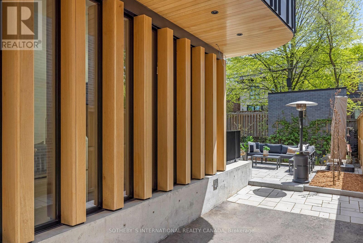79 Mcrae Drive Toronto, Ontario M4G 1S3
$3,299,000
A masterful renovation that seamlessly blends quintessential Leaside charm with modern finishes. Sitting on a beautifully landscaped 30 x 120 foot lot with a private drive and 4 car parking, this timeless redbrick family home offers three levels of warm and inviting space.The open concept main floor features a stunning modern kitchen with quartzite countertops, high-end stainless-steel appliances, and a large island. The living and dining rooms feature white oak hardwood floors, custom cabinetry, and full wall of windows reminiscent of the AGO's Galleria Italia with its curved, white oak wood frame and glass design. The sun filled primary bedroom features 2 walls of floor to ceiling windows, wall to wall custom closet, and 5 piece ensuite. The lower level has insulated floors for added comfort, high ceilings, spacious laundry room, rec room with murphy bed, and large 4th bedroom that is currently being used as a home gym. **** EXTRAS **** Amazing south Leaside location just a 10 minute walk from all the shops, cafes, and restaurantsalong Bayview and a quick 5 minute drive to the big box stores on Laird. Rolph RoadElementary School Catchment and steps to Trace Manes Park. (id:24801)
Property Details
| MLS® Number | C8320082 |
| Property Type | Single Family |
| Community Name | Leaside |
| Amenities Near By | Park, Place Of Worship, Public Transit |
| Features | Ravine, Carpet Free |
| Parking Space Total | 4 |
Building
| Bathroom Total | 4 |
| Bedrooms Above Ground | 3 |
| Bedrooms Below Ground | 1 |
| Bedrooms Total | 4 |
| Appliances | Cooktop, Dishwasher, Dryer, Oven, Refrigerator, Washer, Water Heater |
| Basement Development | Finished |
| Basement Type | N/a (finished) |
| Construction Style Attachment | Detached |
| Cooling Type | Central Air Conditioning |
| Exterior Finish | Brick |
| Foundation Type | Concrete |
| Heating Fuel | Natural Gas |
| Heating Type | Forced Air |
| Stories Total | 2 |
| Type | House |
| Utility Water | Municipal Water |
Parking
| Detached Garage |
Land
| Acreage | No |
| Land Amenities | Park, Place Of Worship, Public Transit |
| Sewer | Sanitary Sewer |
| Size Irregular | 30 X 120 Ft |
| Size Total Text | 30 X 120 Ft |
Rooms
| Level | Type | Length | Width | Dimensions |
|---|---|---|---|---|
| Second Level | Primary Bedroom | 5.46 m | 4.14 m | 5.46 m x 4.14 m |
| Second Level | Bedroom 2 | 4.42 m | 2.28 m | 4.42 m x 2.28 m |
| Second Level | Bedroom 3 | 4.27 m | 3.15 m | 4.27 m x 3.15 m |
| Basement | Laundry Room | 2.54 m | 1.75 m | 2.54 m x 1.75 m |
| Basement | Cold Room | 2.11 m | 1.19 m | 2.11 m x 1.19 m |
| Basement | Recreational, Games Room | 4.8 m | 3 m | 4.8 m x 3 m |
| Basement | Bedroom 4 | 5.44 m | 4.34 m | 5.44 m x 4.34 m |
| Ground Level | Foyer | 1.73 m | 1.57 m | 1.73 m x 1.57 m |
| Ground Level | Kitchen | 5.18 m | 3.48 m | 5.18 m x 3.48 m |
| Ground Level | Dining Room | 4.47 m | 4.09 m | 4.47 m x 4.09 m |
| Ground Level | Living Room | 5.59 m | 4.11 m | 5.59 m x 4.11 m |
| Ground Level | Mud Room | 2.72 m | 1.24 m | 2.72 m x 1.24 m |
https://www.realtor.ca/real-estate/26867138/79-mcrae-drive-toronto-leaside
Interested?
Contact us for more information
Ashley Eikerman
Broker
www.ashleyeikerman.com/
https://www.facebook.com/AshleyEikermanRealtor/
3109 Bloor St West #1
Toronto, Ontario M8X 1E2
(416) 916-3931
(416) 960-3222


