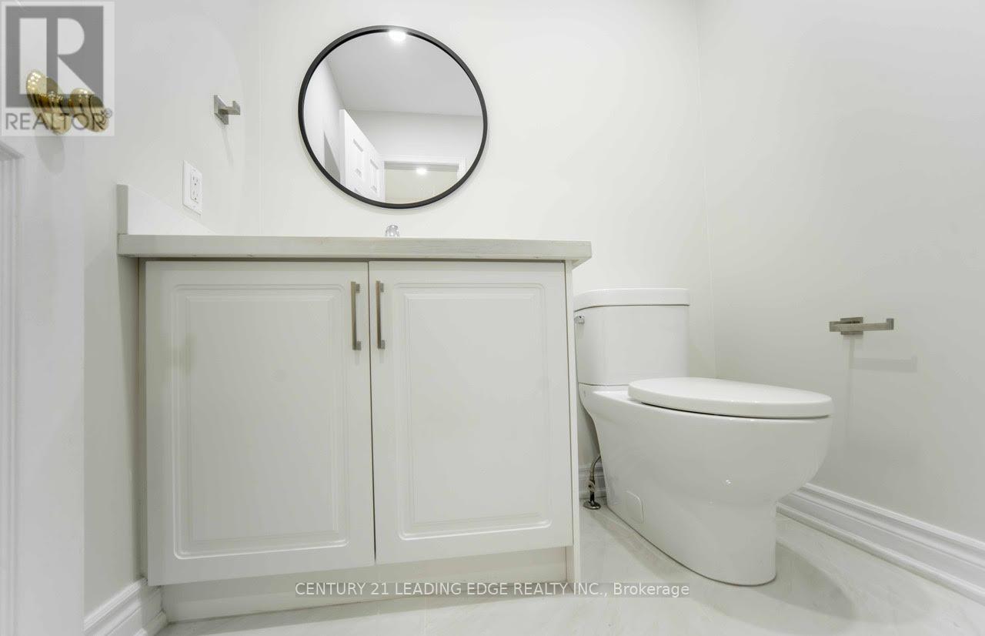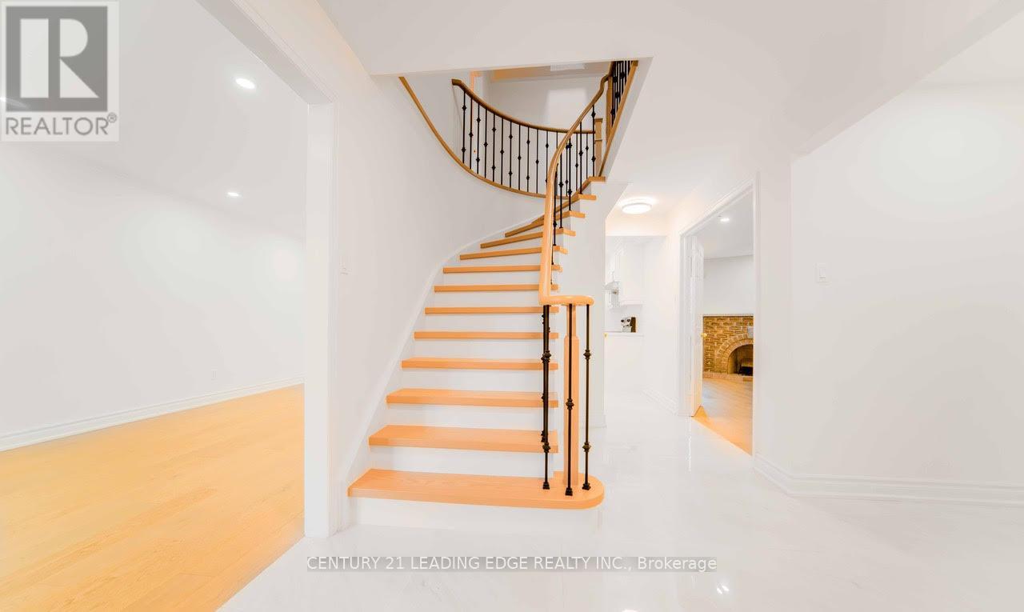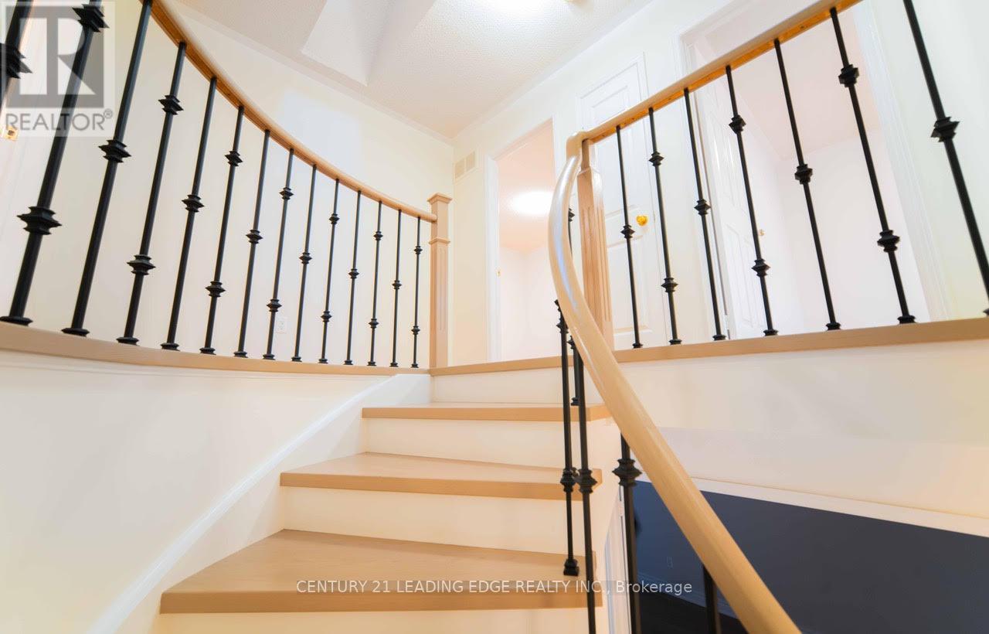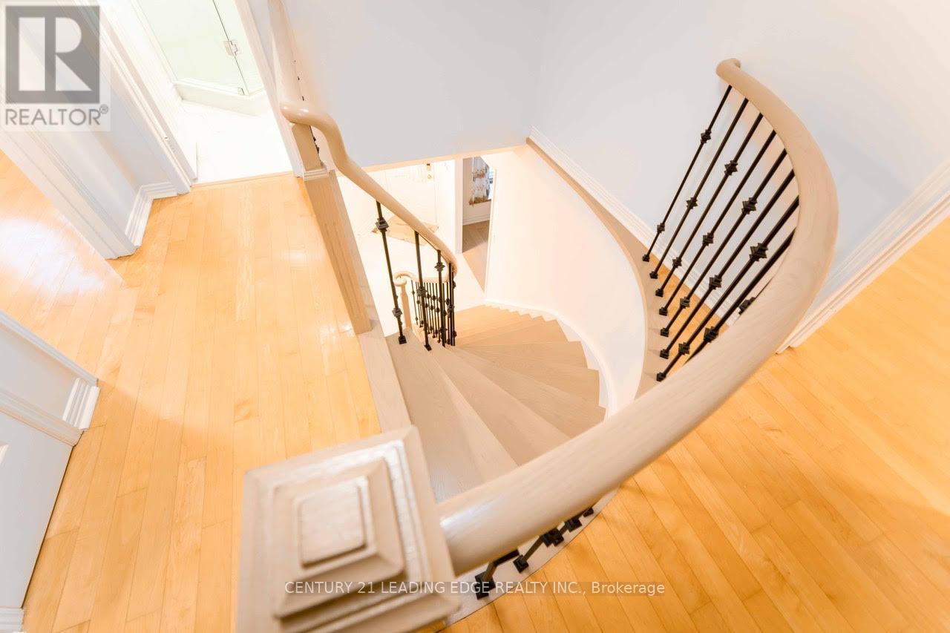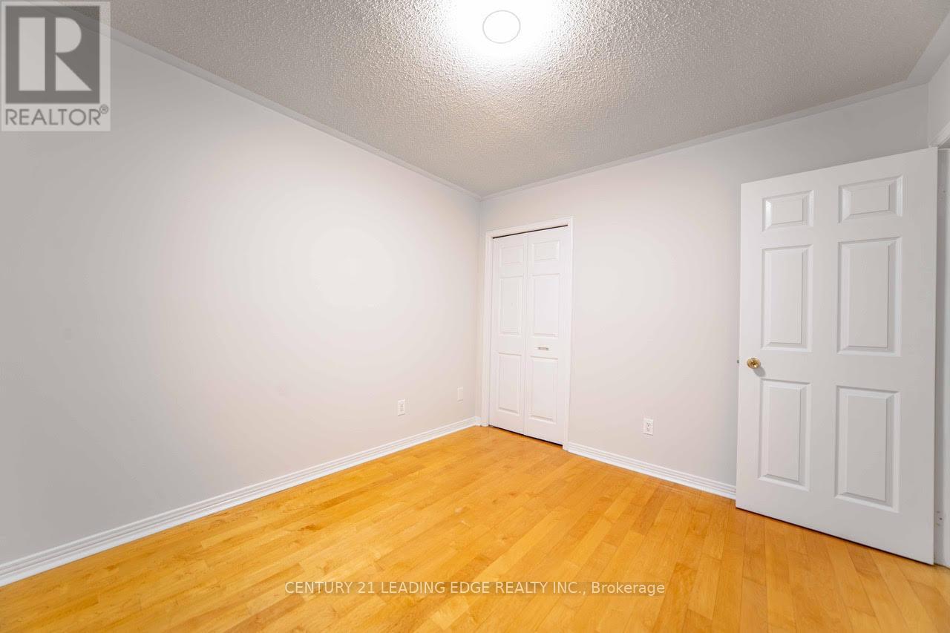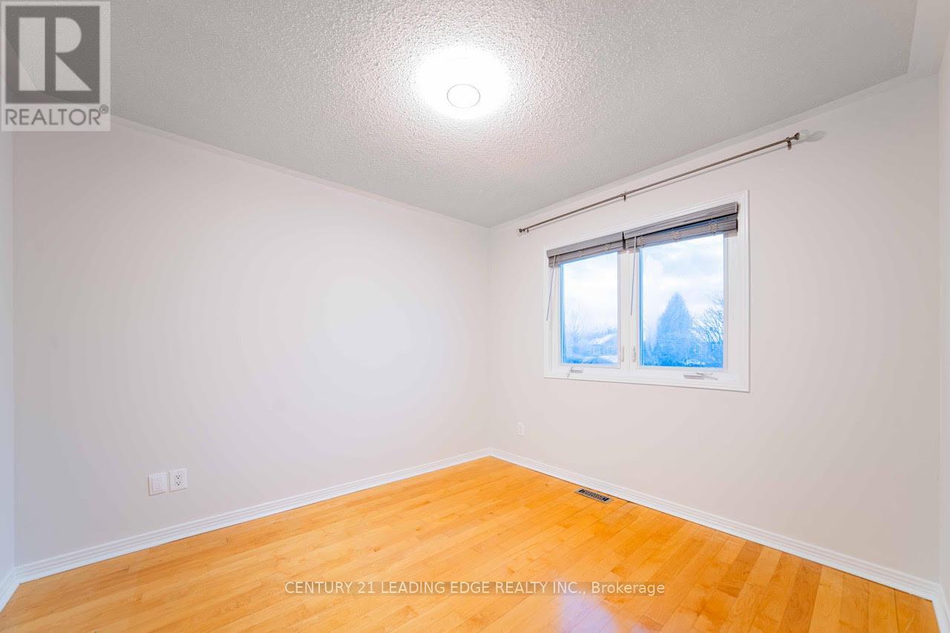79 Lorna Rae Boulevard Toronto, Ontario M1V 3S5
$1,188,000
Monarch Builded Detached Home with 146 Feet Deep Lot. Very Good Layout. Hardwood Floor Thought-Out (Except Tile Floor Area), Skylight, Entrance Storm Door, Direct Access From Garage, Long Driveway Can Park 4 Cars. Tons of Upgrades! Recent updates include: main floor and bathroom renovation (2022), roof (2018), water heater (2021), furnace (2015), heat pump (2023), garage door (2020), and backyard (2019). Prime location - Steps To Bus Stop, School & Plaza, Minutes To Pacific Mall, Supermarket... Port Royal Public School Zone (id:24801)
Open House
This property has open houses!
2:00 pm
Ends at:4:00 pm
2:00 pm
Ends at:4:00 pm
Property Details
| MLS® Number | E11959400 |
| Property Type | Single Family |
| Community Name | Milliken |
| Amenities Near By | Park, Public Transit, Schools |
| Parking Space Total | 6 |
Building
| Bathroom Total | 5 |
| Bedrooms Above Ground | 3 |
| Bedrooms Below Ground | 2 |
| Bedrooms Total | 5 |
| Appliances | Dishwasher, Garage Door Opener, Refrigerator, Stove, Washer |
| Basement Development | Finished |
| Basement Features | Apartment In Basement |
| Basement Type | N/a (finished) |
| Construction Style Attachment | Detached |
| Cooling Type | Central Air Conditioning |
| Exterior Finish | Brick, Vinyl Siding |
| Fireplace Present | Yes |
| Flooring Type | Ceramic, Hardwood |
| Foundation Type | Unknown |
| Half Bath Total | 1 |
| Heating Fuel | Natural Gas |
| Heating Type | Forced Air |
| Stories Total | 2 |
| Type | House |
| Utility Water | Municipal Water |
Parking
| Attached Garage | |
| Garage |
Land
| Acreage | No |
| Land Amenities | Park, Public Transit, Schools |
| Sewer | Sanitary Sewer |
| Size Depth | 146 Ft |
| Size Frontage | 35 Ft ,11 In |
| Size Irregular | 35.93 X 146.05 Ft |
| Size Total Text | 35.93 X 146.05 Ft |
Rooms
| Level | Type | Length | Width | Dimensions |
|---|---|---|---|---|
| Second Level | Primary Bedroom | 5.64 m | 3.2 m | 5.64 m x 3.2 m |
| Second Level | Sitting Room | 4.42 m | 2.52 m | 4.42 m x 2.52 m |
| Second Level | Bedroom 2 | 3.35 m | 3.1 m | 3.35 m x 3.1 m |
| Second Level | Bedroom 3 | 3.1 m | 3.05 m | 3.1 m x 3.05 m |
| Basement | Bedroom | 3.3 m | 5.77 m | 3.3 m x 5.77 m |
| Basement | Bedroom | 4.62 m | 4.62 m x Measurements not available | |
| Basement | Laundry Room | Measurements not available | ||
| Main Level | Living Room | 8.36 m | 3.05 m | 8.36 m x 3.05 m |
| Main Level | Dining Room | 8.36 m | 3.05 m | 8.36 m x 3.05 m |
| Main Level | Family Room | 5.56 m | 3.2 m | 5.56 m x 3.2 m |
| Main Level | Kitchen | 3.2 m | 3.13 m | 3.2 m x 3.13 m |
| Main Level | Eating Area | 3.2 m | 2.75 m | 3.2 m x 2.75 m |
https://www.realtor.ca/real-estate/27884885/79-lorna-rae-boulevard-toronto-milliken-milliken
Contact Us
Contact us for more information
Candy Zhou
Salesperson
165 Main Street North
Markham, Ontario L3P 1Y2
(905) 471-2121
(905) 471-0832
leadingedgerealty.c21.ca













