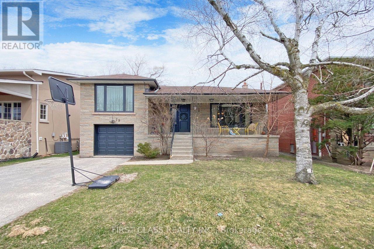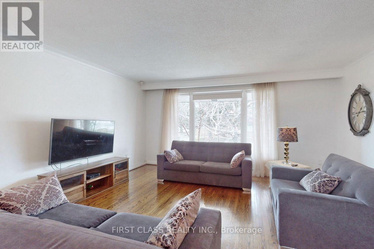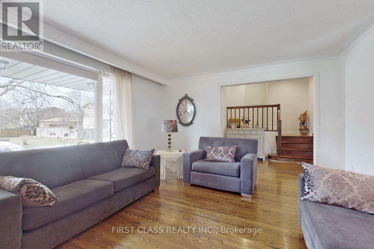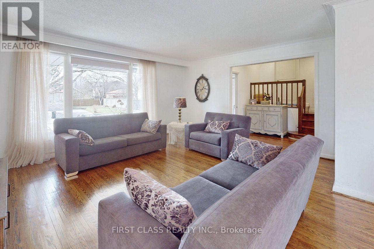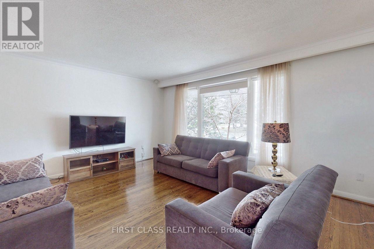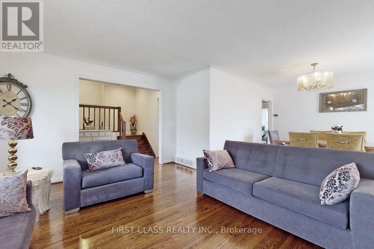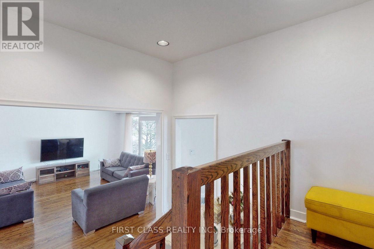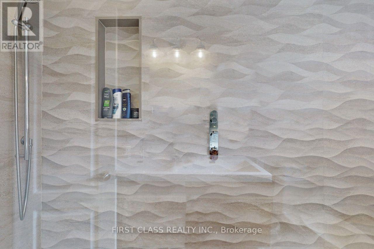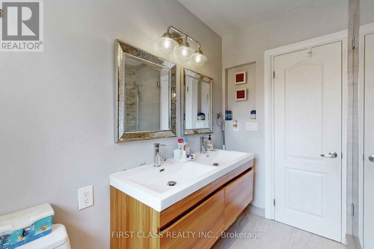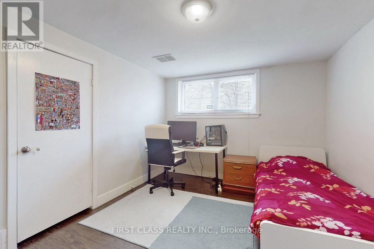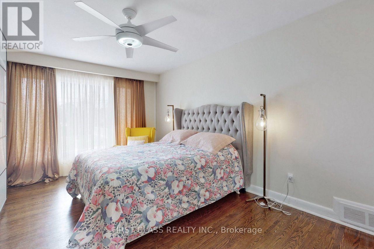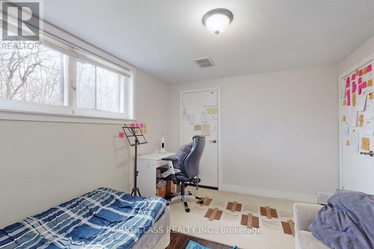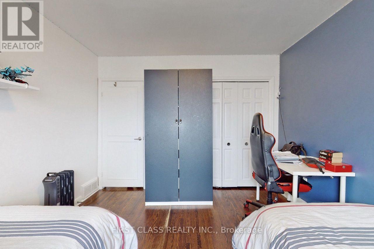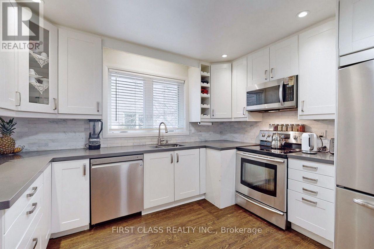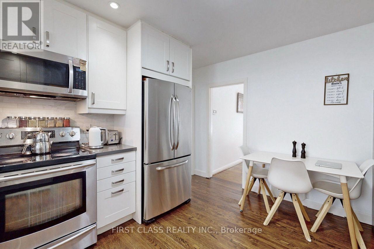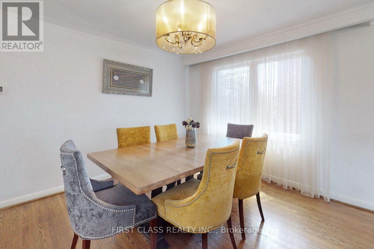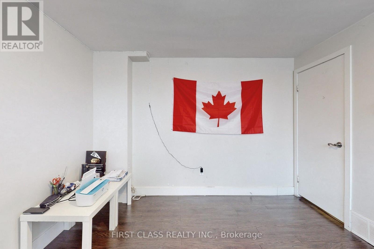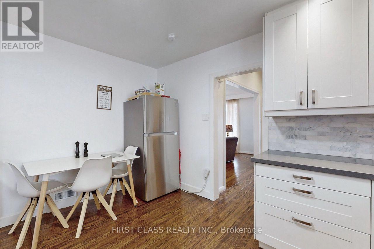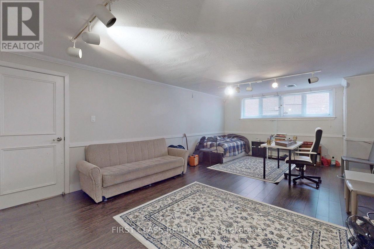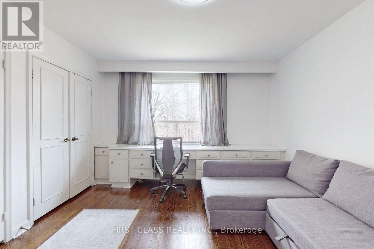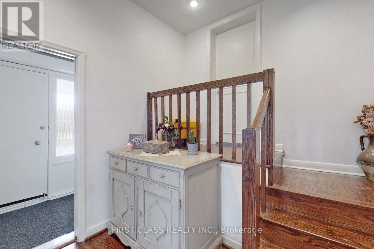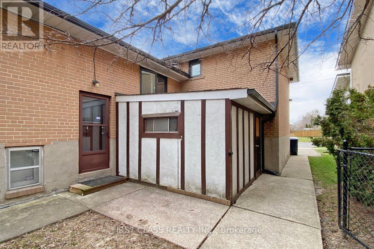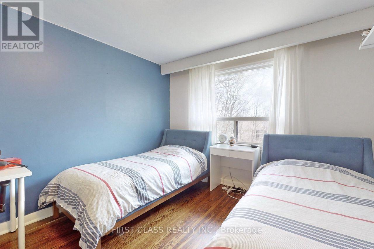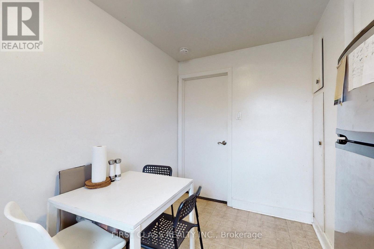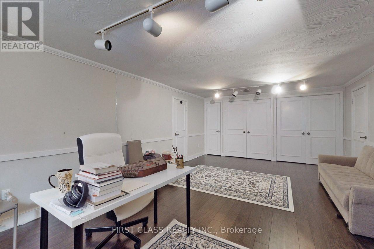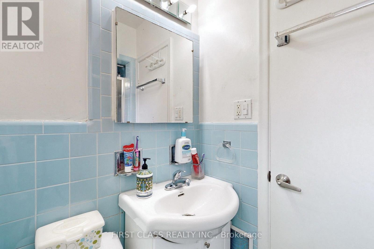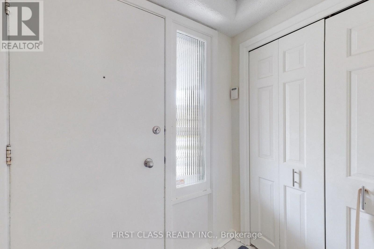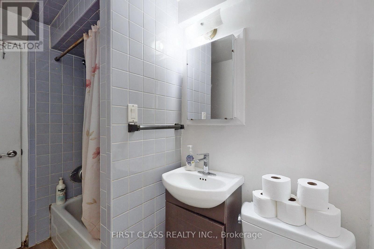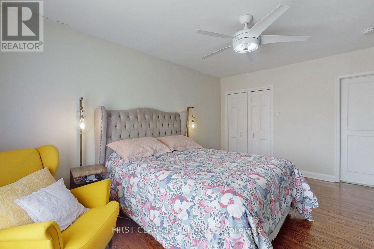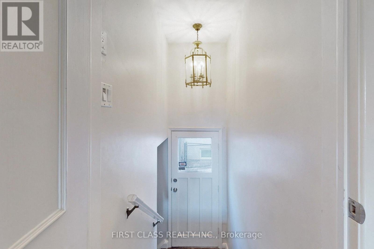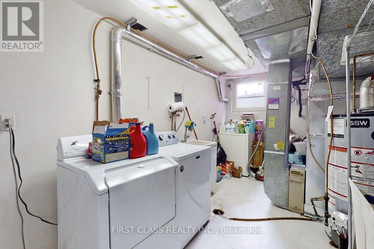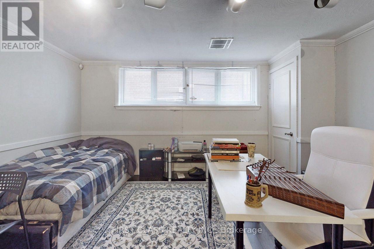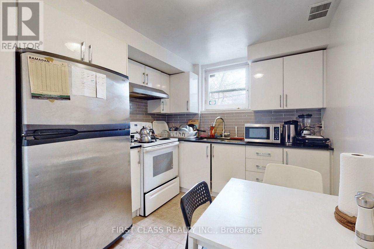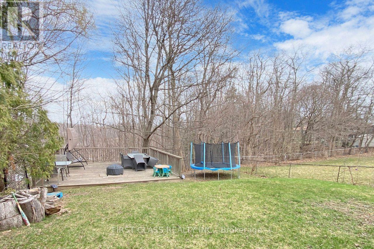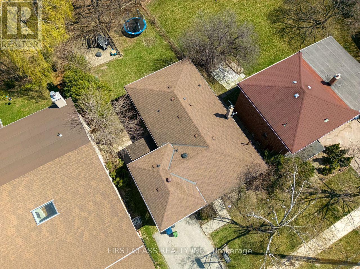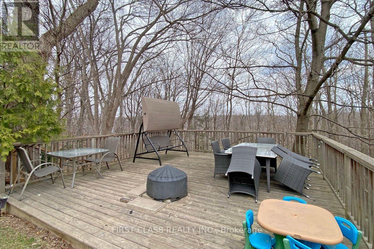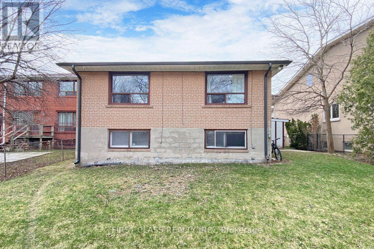79 Hove Street Toronto, Ontario M3H 4Z2
5 Bedroom
3 Bathroom
1,500 - 2,000 ft2
Bungalow
Central Air Conditioning
Forced Air
$4,700 Monthly
Spectacular Oversize Reno'd Bungalow On Deep Lot W/ Sweeping Ravine Views. Entertain In The Spacious Liv.+Din. Rooms, Enjoy The Gourmet Kitchen W/ Caesarstone Counters & S.S. Appliances. Mstr Bdrm Has Ensuite And Walkin Closet. Stunning Main Bath Reno. Sep. Entrance To Fin. Self Contained Bsmt W/ Large Rec Rm, Kitchen+2 More Bdrms, Wow Guests On Refurbished 20' X 20' Cedar Deck -Muskoka In The City. Walk To Ttc, Shops. Mackenzie School District (id:24801)
Property Details
| MLS® Number | C12410794 |
| Property Type | Single Family |
| Community Name | Bathurst Manor |
| Features | In-law Suite |
| Parking Space Total | 3 |
Building
| Bathroom Total | 3 |
| Bedrooms Above Ground | 3 |
| Bedrooms Below Ground | 2 |
| Bedrooms Total | 5 |
| Architectural Style | Bungalow |
| Basement Features | Apartment In Basement, Separate Entrance |
| Basement Type | N/a, N/a |
| Construction Style Attachment | Detached |
| Cooling Type | Central Air Conditioning |
| Exterior Finish | Brick |
| Foundation Type | Concrete, Unknown |
| Heating Fuel | Natural Gas |
| Heating Type | Forced Air |
| Stories Total | 1 |
| Size Interior | 1,500 - 2,000 Ft2 |
| Type | House |
| Utility Water | Municipal Water |
Parking
| Attached Garage | |
| Garage |
Land
| Acreage | No |
| Sewer | Sanitary Sewer |
| Size Depth | 150 Ft |
| Size Frontage | 50 Ft |
| Size Irregular | 50 X 150 Ft |
| Size Total Text | 50 X 150 Ft |
Rooms
| Level | Type | Length | Width | Dimensions |
|---|---|---|---|---|
| Basement | Bedroom 5 | 3.97 m | 3.35 m | 3.97 m x 3.35 m |
| Basement | Kitchen | 3.9 m | 2.8 m | 3.9 m x 2.8 m |
| Basement | Recreational, Games Room | 7.72 m | 4.58 m | 7.72 m x 4.58 m |
| Basement | Bedroom 4 | 4.44 m | 3.59 m | 4.44 m x 3.59 m |
| Main Level | Foyer | 1.95 m | 1.5 m | 1.95 m x 1.5 m |
| Main Level | Living Room | 5.26 m | 4.51 m | 5.26 m x 4.51 m |
| Main Level | Dining Room | 3.72 m | 3.66 m | 3.72 m x 3.66 m |
| Main Level | Kitchen | 4.46 m | 3.81 m | 4.46 m x 3.81 m |
| Main Level | Bedroom 2 | 4.29 m | 3.91 m | 4.29 m x 3.91 m |
| Main Level | Bedroom 3 | 4.21 m | 3.6 m | 4.21 m x 3.6 m |
| Upper Level | Primary Bedroom | 5.37 m | 4 m | 5.37 m x 4 m |
https://www.realtor.ca/real-estate/28947244/79-hove-street-toronto-bathurst-manor-bathurst-manor
Contact Us
Contact us for more information
Jenny Xu
Salesperson
First Class Realty Inc.
7481 Woodbine Ave #203
Markham, Ontario L3R 2W1
7481 Woodbine Ave #203
Markham, Ontario L3R 2W1
(905) 604-1010
(905) 604-1111
www.firstclassrealty.ca/


