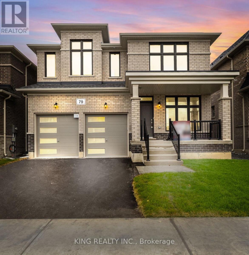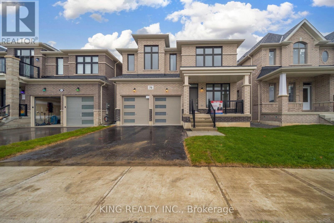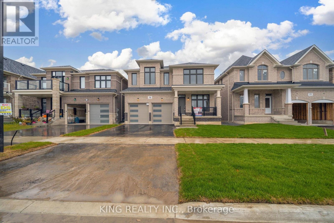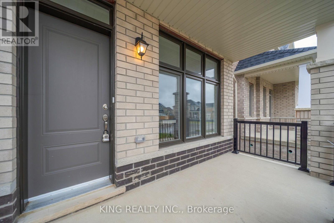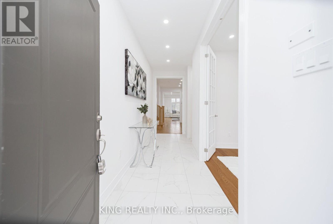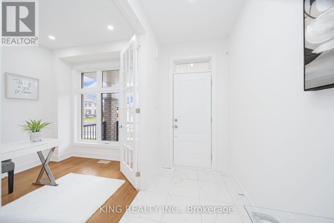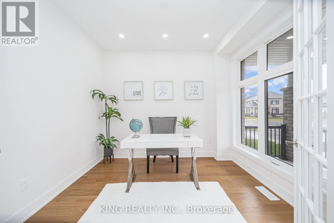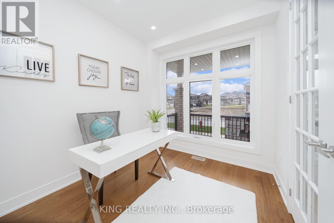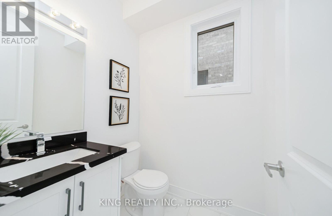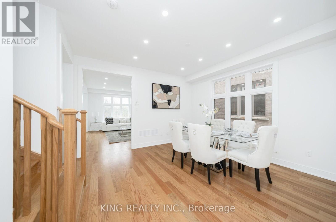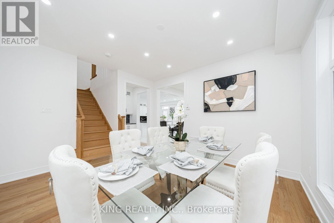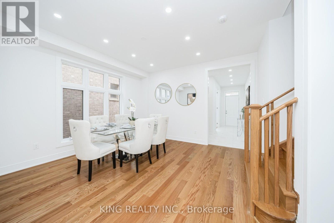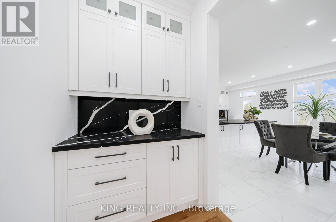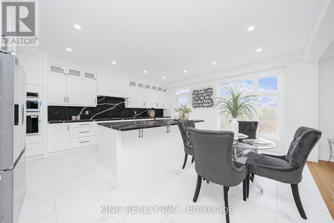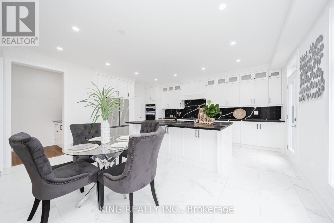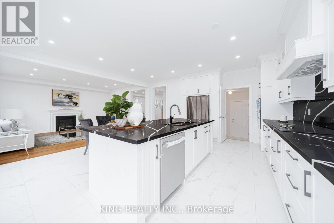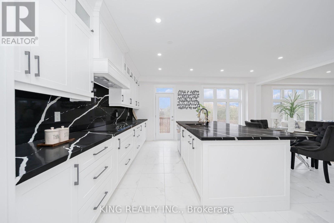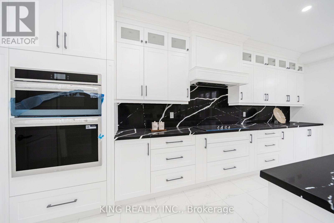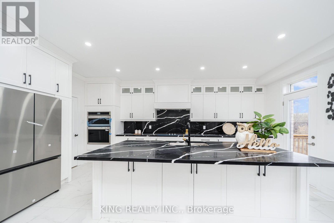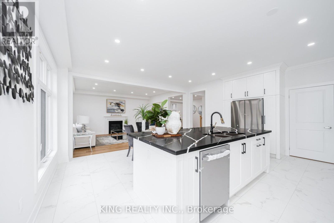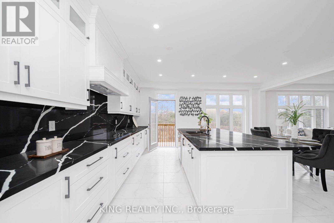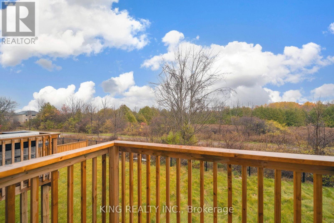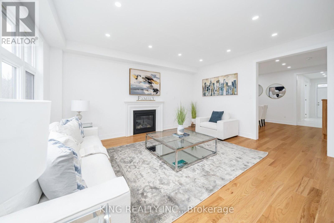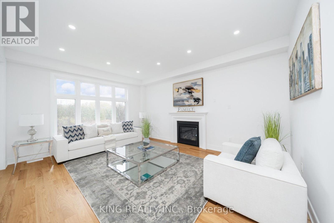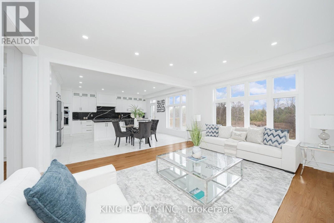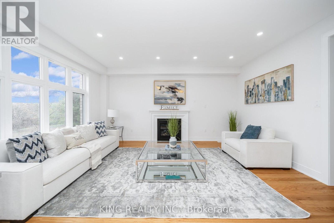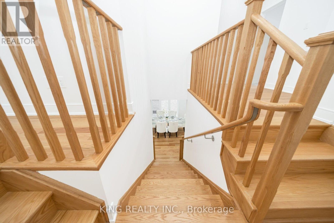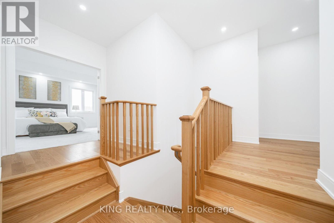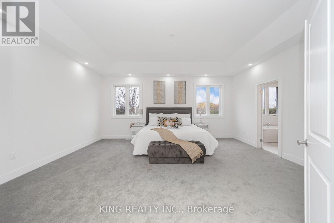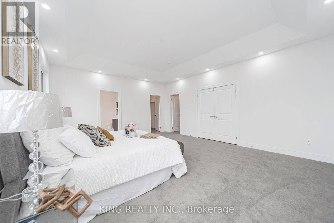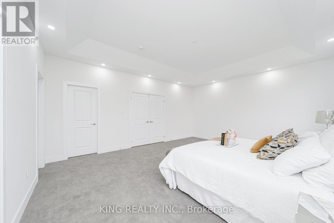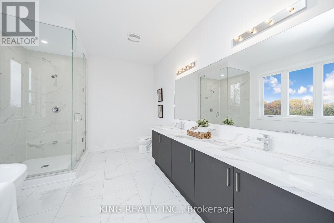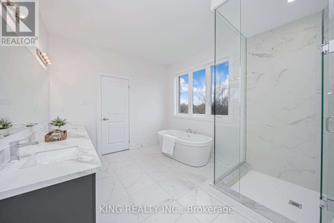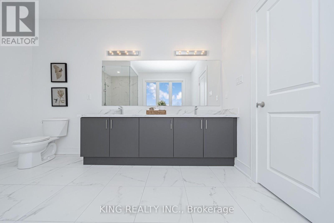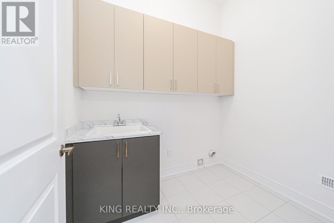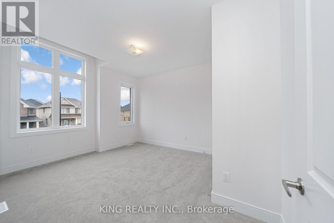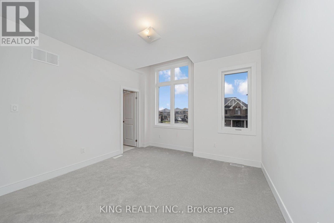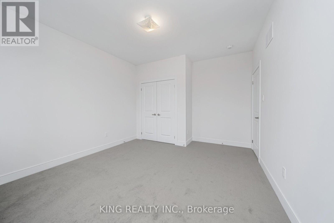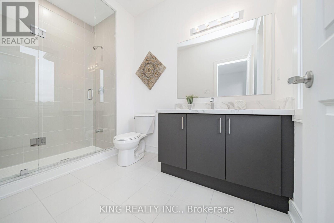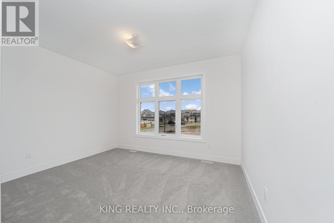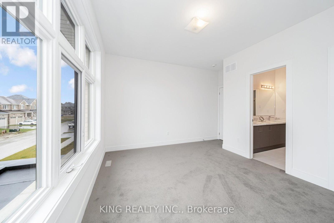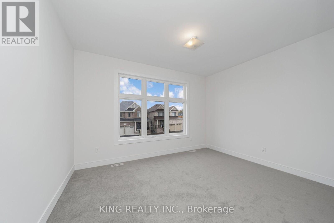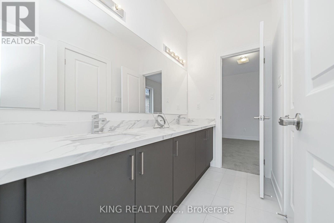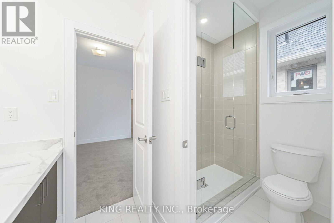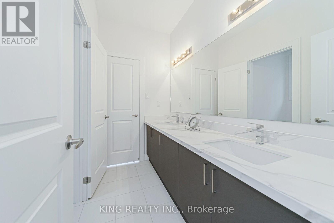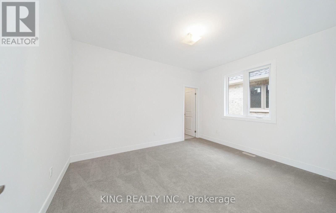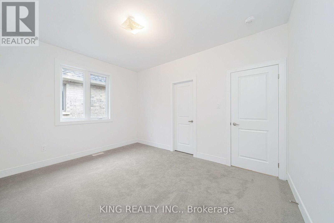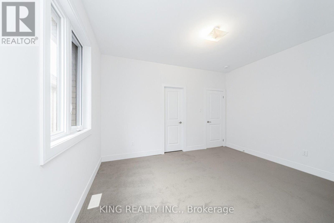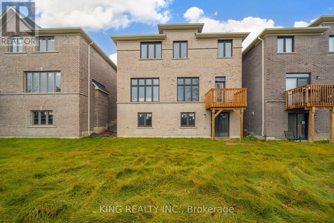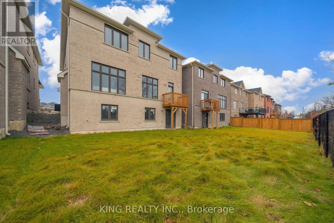79 Big Canoe Drive Georgina, Ontario L0E 1R0
$999,999
Price to sell!! Welcome to this exceptional upgraded home 2,837 square foot4 bedroom+ 4 washrooms home, beautifully situated on a ravine lot that offers both privacy and breathtaking views. There are four large bedrooms, with 4 piece ensuite bathroom, and 3 bedrooms with updated washroom The modern design includes washrooms with upgraded showers. Main floor office with a bay window, providing an ideal workspace for working person . Updated kitchen within built appliances with center island. .9-foot ceilings on the ground floor, & 2nd floor with coffered ceiling in the master bedroom. large 16x16 tiles, oversized windows, and 8-foot doors, this home exudes a sense of openness and natural light. Cold room for extra storage, and a 200-amp electrical panel. along with upgraded trim and baseboards. Featuring a walkout basement, Perfect for both entertaining and relaxing in a serene setting, this property combines style, comfort, and functionality, offering an unparalleled living experience (id:24801)
Property Details
| MLS® Number | N12496238 |
| Property Type | Single Family |
| Community Name | Sutton & Jackson's Point |
| Equipment Type | Water Heater |
| Parking Space Total | 4 |
| Rental Equipment Type | Water Heater |
| Structure | Deck |
Building
| Bathroom Total | 4 |
| Bedrooms Above Ground | 4 |
| Bedrooms Total | 4 |
| Age | New Building |
| Appliances | Dishwasher, Stove, Refrigerator |
| Basement Development | Unfinished |
| Basement Type | N/a (unfinished) |
| Construction Style Attachment | Detached |
| Cooling Type | Central Air Conditioning |
| Exterior Finish | Brick |
| Fireplace Present | Yes |
| Fireplace Total | 1 |
| Flooring Type | Carpeted |
| Foundation Type | Poured Concrete |
| Half Bath Total | 1 |
| Heating Fuel | Natural Gas |
| Heating Type | Forced Air |
| Stories Total | 2 |
| Size Interior | 2,500 - 3,000 Ft2 |
| Type | House |
| Utility Water | Municipal Water |
Parking
| Attached Garage | |
| Garage |
Land
| Acreage | No |
| Sewer | Sanitary Sewer |
| Size Depth | 105 Ft |
| Size Frontage | 40 Ft |
| Size Irregular | 40 X 105 Ft |
| Size Total Text | 40 X 105 Ft |
| Zoning Description | Residential |
Rooms
| Level | Type | Length | Width | Dimensions |
|---|---|---|---|---|
| Second Level | Primary Bedroom | 5.7 m | 4.84 m | 5.7 m x 4.84 m |
| Second Level | Bedroom 2 | 3.6 m | 3.53 m | 3.6 m x 3.53 m |
| Second Level | Bedroom 3 | 3.99 m | 3.35 m | 3.99 m x 3.35 m |
| Second Level | Bedroom 4 | 4.23 m | 3.3 m | 4.23 m x 3.3 m |
| Main Level | Great Room | 4.17 m | 5.18 m | 4.17 m x 5.18 m |
| Main Level | Dining Room | 4.17 m | 3.96 m | 4.17 m x 3.96 m |
| Main Level | Eating Area | 2.86 m | 5.18 m | 2.86 m x 5.18 m |
| Main Level | Kitchen | 2.7 m | 5.79 m | 2.7 m x 5.79 m |
| Main Level | Library | 2.62 m | 3.2 m | 2.62 m x 3.2 m |
Utilities
| Cable | Available |
| Electricity | Installed |
| Sewer | Installed |
Contact Us
Contact us for more information
Parveen Malhotra
Broker
www.realtorparveen.com/
59 First Gulf Blvd #2
Brampton, Ontario L6W 4T8
(905) 793-5464
(905) 793-5466
www.kingrealtyinc.ca/
www.kingrealtybrokerage.ca/


