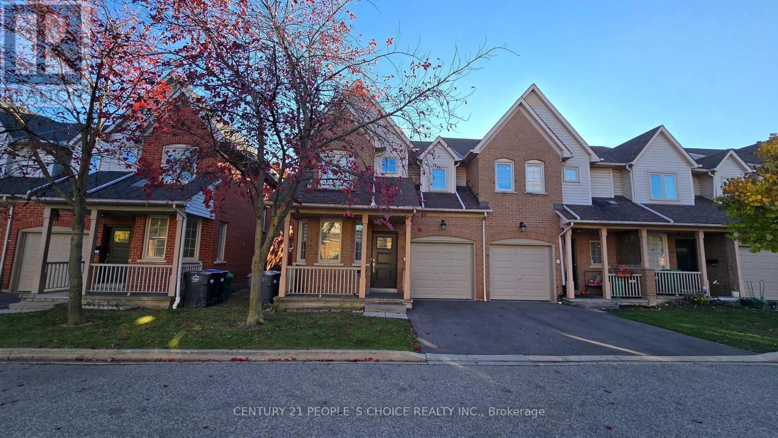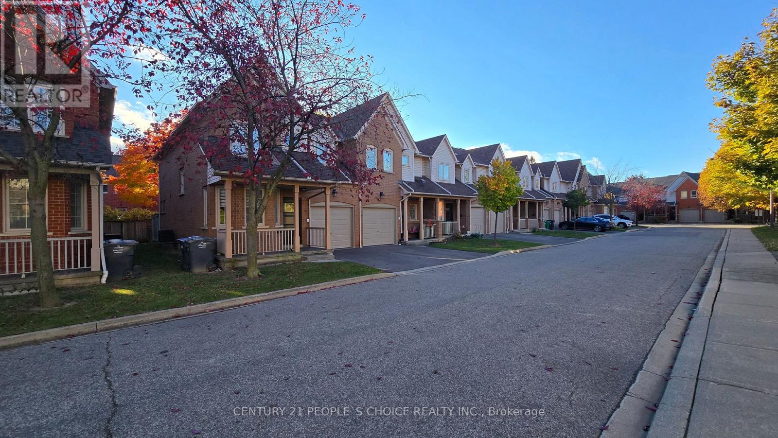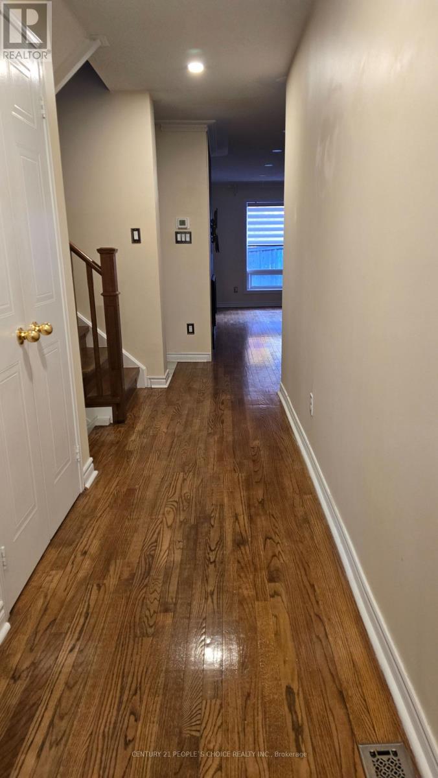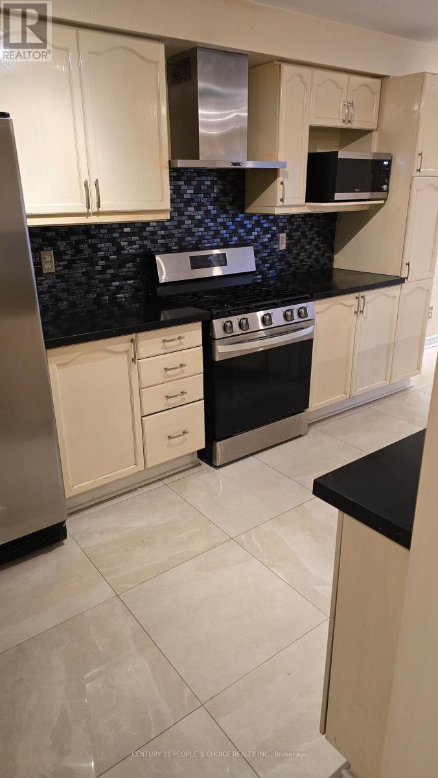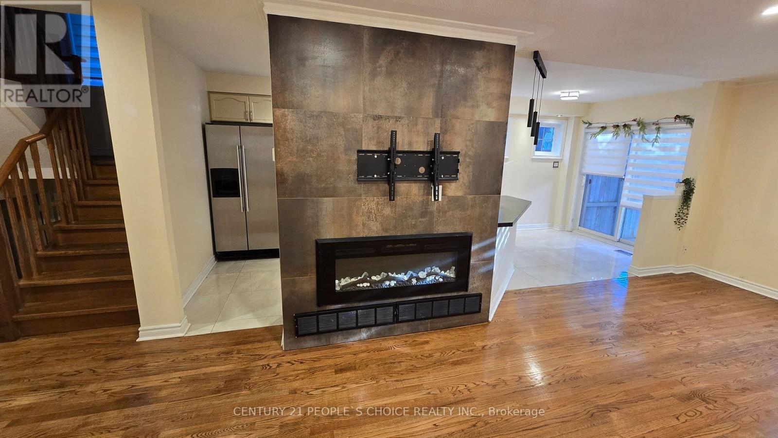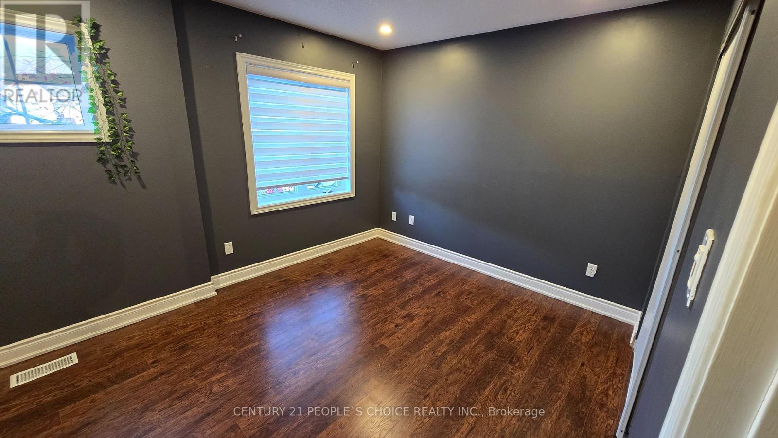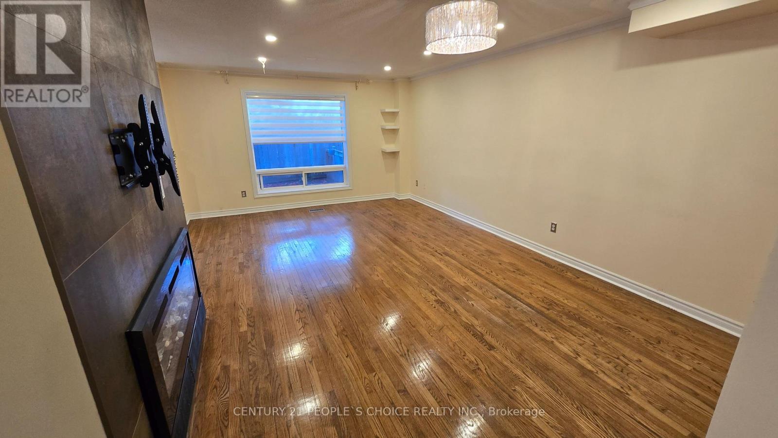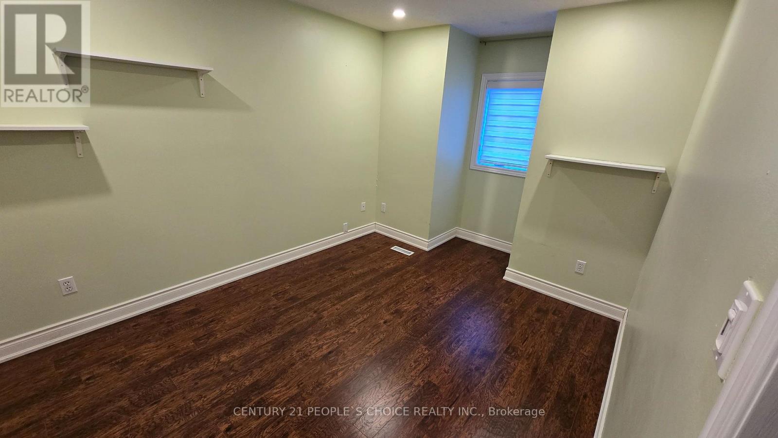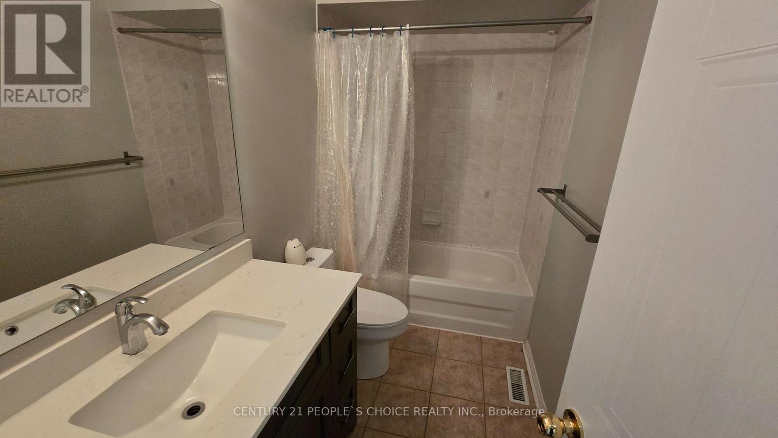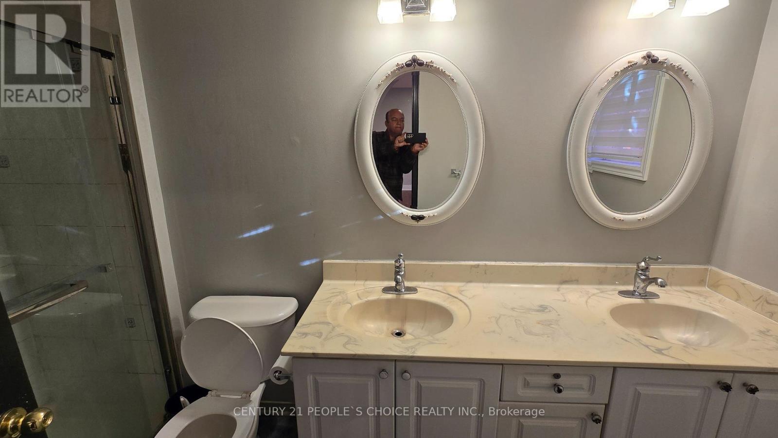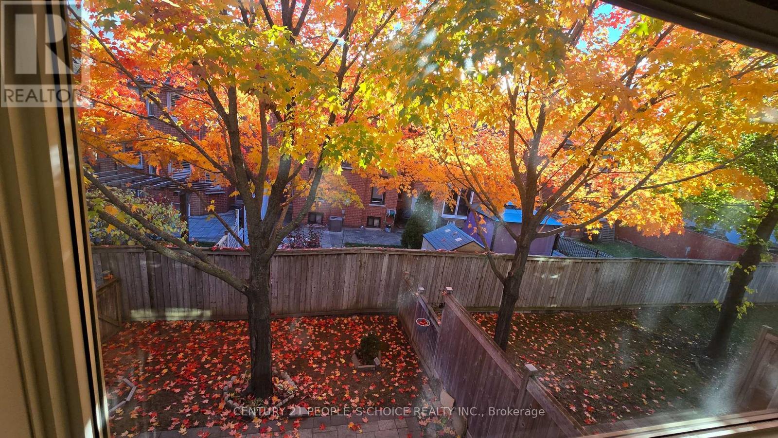79 - 5223 Fairford Crescent Mississauga, Ontario L5V 2M6
$3,200 Monthly
Beautiful Corner End Townhouse for Lease!Spacious and well-maintained 3-bedroom, 3-washroom townhouse with a finished basement in a desirable neighborhood. Enjoy a modern kitchen with quartz countertops and stainless steel appliances, including a 4-year-old furnace, A/C, and stove.This bright corner unit has no carpet throughout and includes a small front office space, perfect for working from home or personal use. Conveniently located close to top-rated schools, public transit, Heartland Town Centre, Square One, golf courses, and parks, with easy access to Highways 403 and 401.Move-in ready and perfect for families or professionals - don't miss this fantastic lease opportunity! Tenant pays Rent + Utilities (id:24801)
Property Details
| MLS® Number | W12488982 |
| Property Type | Single Family |
| Community Name | East Credit |
| Amenities Near By | Golf Nearby, Hospital, Park, Public Transit, Schools |
| Community Features | Pets Allowed With Restrictions, School Bus |
| Features | Carpet Free |
| Parking Space Total | 2 |
| View Type | City View |
Building
| Bathroom Total | 3 |
| Bedrooms Above Ground | 3 |
| Bedrooms Total | 3 |
| Age | 16 To 30 Years |
| Appliances | Dishwasher, Dryer, Stove, Washer, Refrigerator |
| Basement Development | Finished |
| Basement Type | N/a (finished) |
| Cooling Type | Central Air Conditioning |
| Exterior Finish | Brick Facing, Concrete |
| Fire Protection | Smoke Detectors |
| Fireplace Present | Yes |
| Flooring Type | Hardwood, Ceramic, Laminate |
| Half Bath Total | 1 |
| Heating Fuel | Natural Gas |
| Heating Type | Forced Air |
| Stories Total | 2 |
| Size Interior | 1,600 - 1,799 Ft2 |
| Type | Row / Townhouse |
Parking
| Garage |
Land
| Acreage | No |
| Land Amenities | Golf Nearby, Hospital, Park, Public Transit, Schools |
Rooms
| Level | Type | Length | Width | Dimensions |
|---|---|---|---|---|
| Second Level | Eating Area | 2.38 m | 2.37 m | 2.38 m x 2.37 m |
| Second Level | Den | 3.32 m | 2.3 m | 3.32 m x 2.3 m |
| Second Level | Primary Bedroom | 4.87 m | 4.41 m | 4.87 m x 4.41 m |
| Second Level | Bedroom 2 | 4.25 m | 2.87 m | 4.25 m x 2.87 m |
| Second Level | Bedroom 3 | 3.6 m | 3.04 m | 3.6 m x 3.04 m |
| Basement | Recreational, Games Room | 7.27 m | 4.17 m | 7.27 m x 4.17 m |
| Main Level | Living Room | 4.18 m | 3.37 m | 4.18 m x 3.37 m |
| Main Level | Dining Room | 3.63 m | 2.67 m | 3.63 m x 2.67 m |
| Main Level | Kitchen | 3.95 m | 2.77 m | 3.95 m x 2.77 m |
| Main Level | Foyer | Measurements not available |
Contact Us
Contact us for more information
Sudhir Pradhan
Salesperson
www.gtasell.com/
www.facebook.com/realtorsudhir/
1780 Albion Road Unit 2 & 3
Toronto, Ontario M9V 1C1
(416) 742-8000
(416) 742-8001


