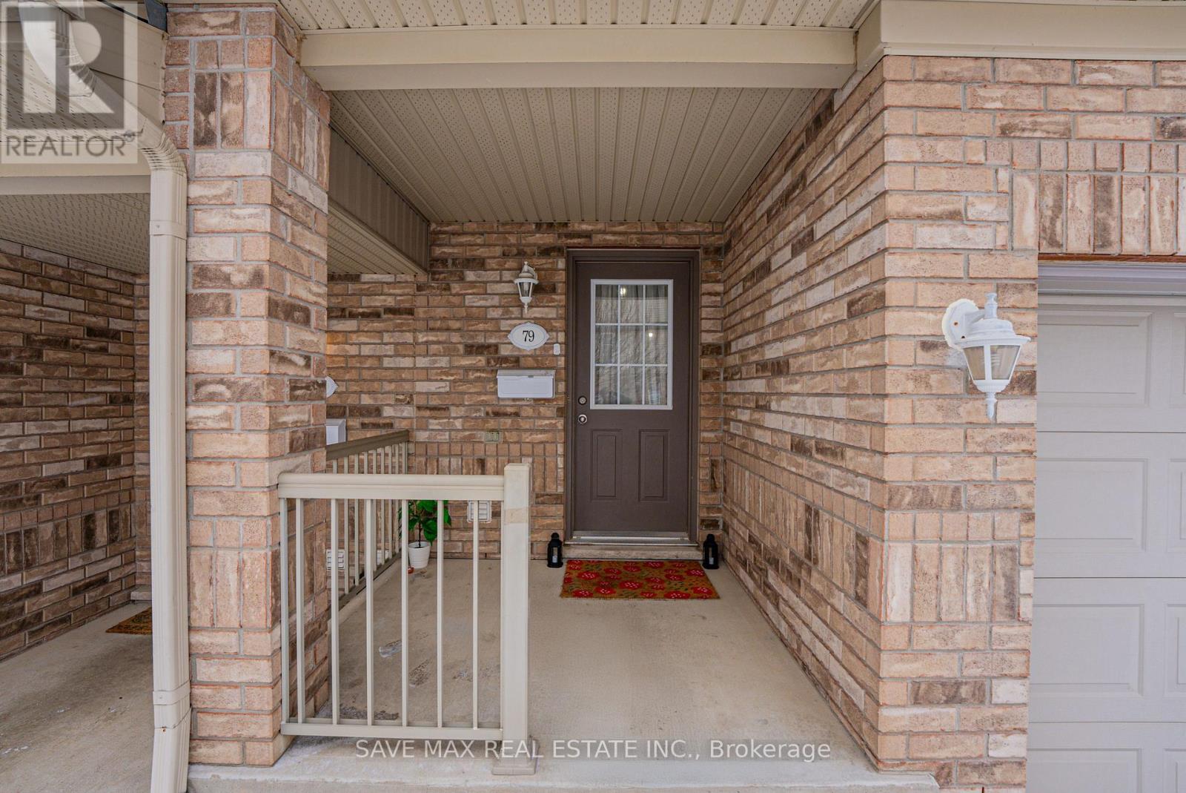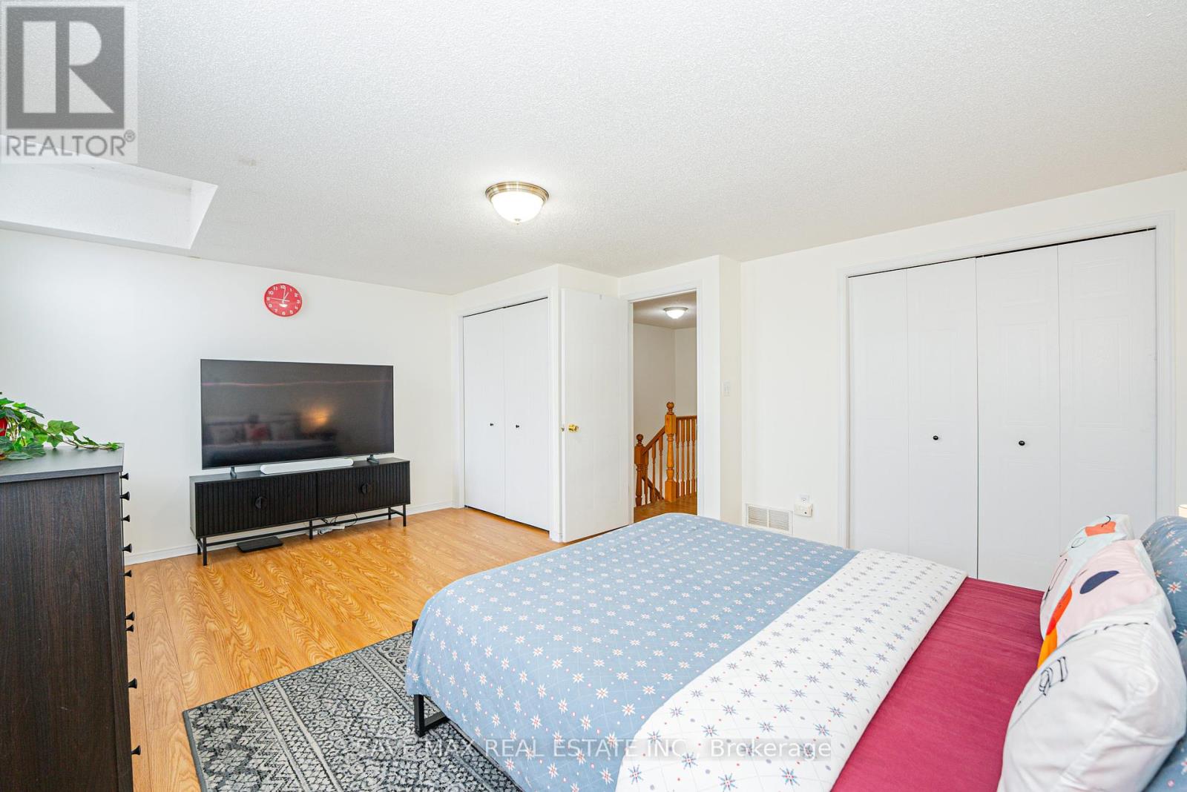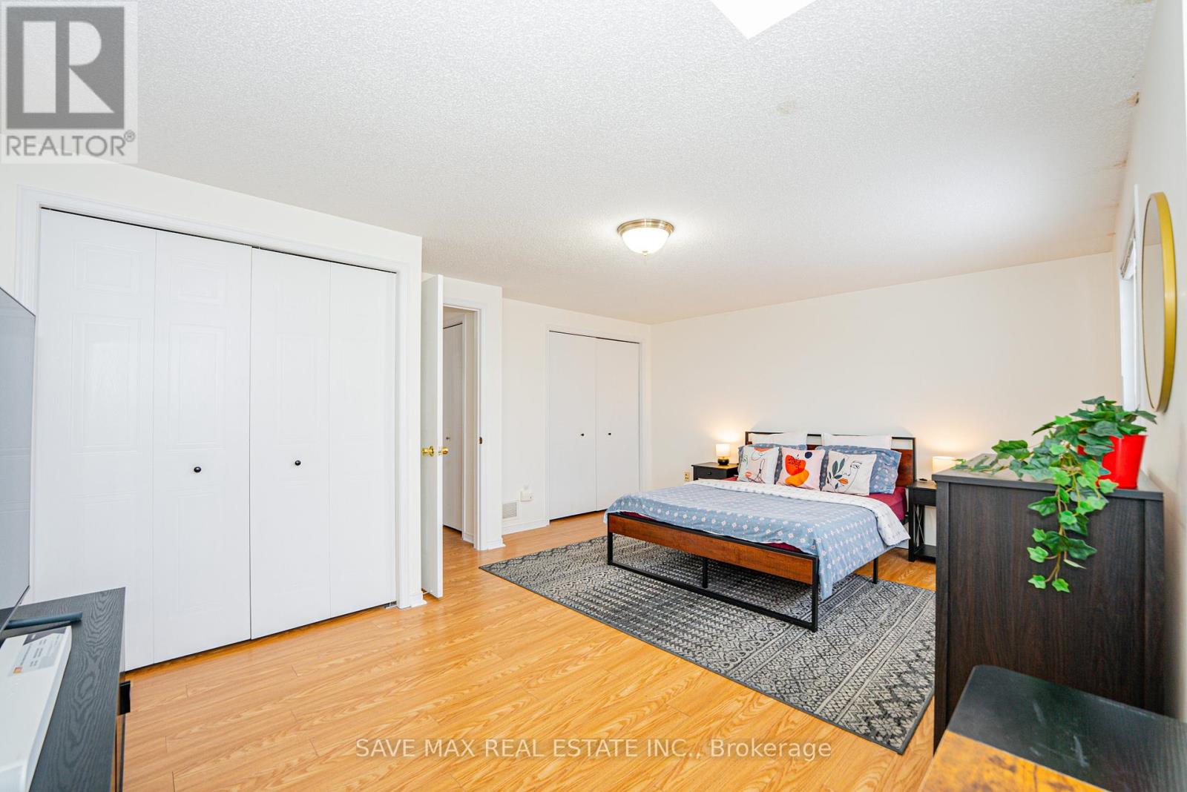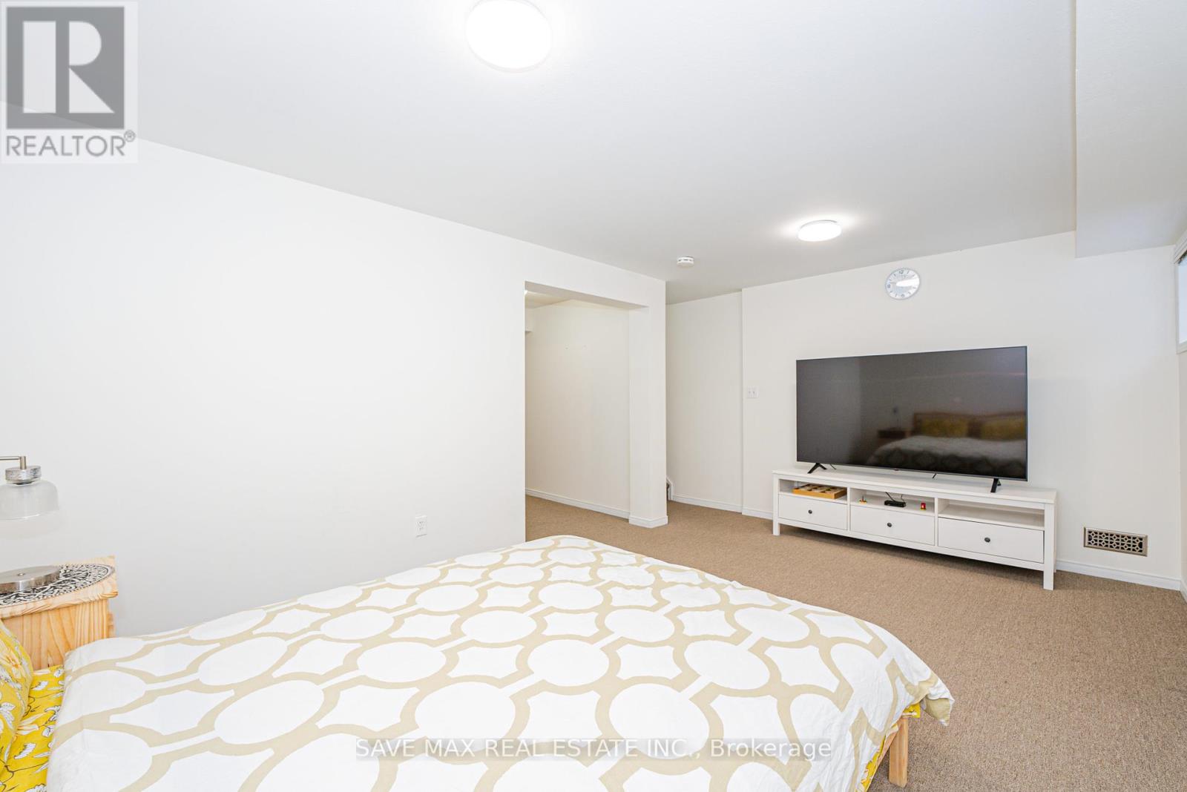79 - 1155 Gordon Street Guelph, Ontario N1L 1S8
$699,900Maintenance, Common Area Maintenance, Insurance, Parking
$301.79 Monthly
Maintenance, Common Area Maintenance, Insurance, Parking
$301.79 MonthlyUnbeatable location in the city of Guelph ""South end of Guelph"", perfect choice for the first time home buyers, down sizer & investor's. Very well maintained, cozy townhome, leaving no stone untouched in respect to layout & space. Warm welcoming foyer leading to open concept Eat-in kitchen, combine dining & living area with walk out to deck/yard. Upstairs 3 good size bedrooms with an additional 4th bedroom in the finished basement that can also be converted into a family room or recreational room as per your choice. Many upgrades have been done in this lovely family home by the current seller to make this as ""PRIDE OWNERSHIP"" like the whole house was painted in 2021, all washrooms were upgraded in 2022, light fixtures upgraded in 2022 & kitchen appliances were upgraded in 2020. >>>> Location: 5 mins drive to university of Guelph, 10 mins drive to the hospital, Public transport at the doorsteps just outside the townhome complex, including GO BUS, good schools in the neighborhood. Close to all the major grocery stores like ( Walmart, No Frills, Food Basics, Longo's), restaurants, gyms, Dollarama & Stone Road Mall, doctors, physiotherapists, banks, pharmacies, dental offices, nail salons, libraries & much more. (id:24801)
Property Details
| MLS® Number | X11962523 |
| Property Type | Single Family |
| Community Name | Hanlon Creek |
| Amenities Near By | Hospital, Park, Public Transit, Schools |
| Community Features | Pet Restrictions, Community Centre |
| Features | In Suite Laundry |
| Parking Space Total | 2 |
Building
| Bathroom Total | 3 |
| Bedrooms Above Ground | 3 |
| Bedrooms Below Ground | 1 |
| Bedrooms Total | 4 |
| Amenities | Storage - Locker |
| Appliances | Dryer, Washer, Water Softener, Window Coverings |
| Basement Development | Finished |
| Basement Type | N/a (finished) |
| Cooling Type | Central Air Conditioning |
| Exterior Finish | Brick, Vinyl Siding |
| Flooring Type | Laminate, Ceramic, Carpeted |
| Half Bath Total | 1 |
| Heating Fuel | Natural Gas |
| Heating Type | Forced Air |
| Stories Total | 2 |
| Size Interior | 1,200 - 1,399 Ft2 |
| Type | Row / Townhouse |
Parking
| Attached Garage | |
| Garage |
Land
| Acreage | No |
| Land Amenities | Hospital, Park, Public Transit, Schools |
Rooms
| Level | Type | Length | Width | Dimensions |
|---|---|---|---|---|
| Second Level | Primary Bedroom | 5.22 m | 4.14 m | 5.22 m x 4.14 m |
| Second Level | Bedroom 2 | 4.47 m | 2.43 m | 4.47 m x 2.43 m |
| Second Level | Bedroom 3 | 3.43 m | 2.77 m | 3.43 m x 2.77 m |
| Basement | Bedroom 4 | 4.98 m | 3.18 m | 4.98 m x 3.18 m |
| Main Level | Foyer | 2.43 m | 1.36 m | 2.43 m x 1.36 m |
| Main Level | Kitchen | 5.22 m | 3.4 m | 5.22 m x 3.4 m |
| Main Level | Living Room | 5.22 m | 3.66 m | 5.22 m x 3.66 m |
| Main Level | Dining Room | 5.22 m | 3.66 m | 5.22 m x 3.66 m |
https://www.realtor.ca/real-estate/27891918/79-1155-gordon-street-guelph-hanlon-creek-hanlon-creek
Contact Us
Contact us for more information
Mohit Goraya
Salesperson
1550 Enterprise Rd #305
Mississauga, Ontario L4W 4P4
(905) 459-7900
(905) 216-7820
www.savemax.ca/
www.facebook.com/SaveMaxRealEstate/
www.linkedin.com/company/9374396?trk=tyah&trkInfo=clickedVertical%3Acompany%2CclickedEntityI
twitter.com/SaveMaxRealty
Aman Dhaliwal
Salesperson
1550 Enterprise Rd #305
Mississauga, Ontario L4W 4P4
(905) 459-7900
(905) 216-7820
www.savemax.ca/
www.facebook.com/SaveMaxRealEstate/
www.linkedin.com/company/9374396?trk=tyah&trkInfo=clickedVertical%3Acompany%2CclickedEntityI
twitter.com/SaveMaxRealty




































