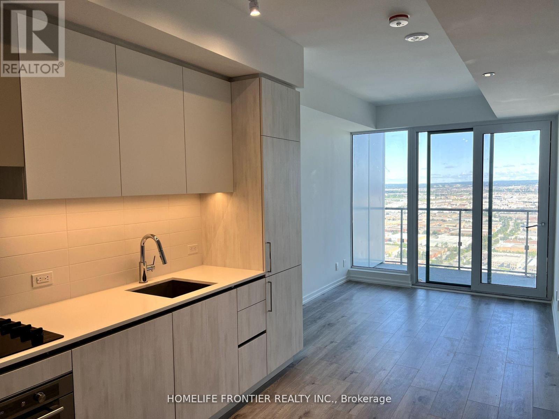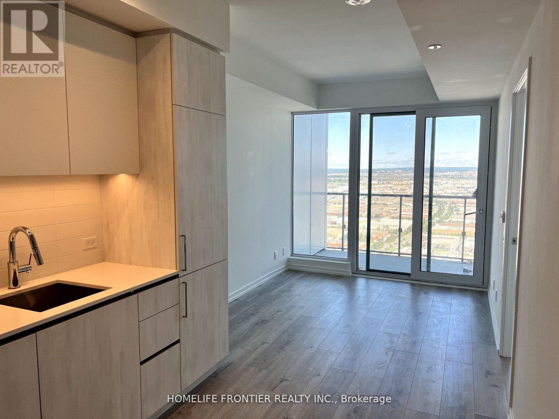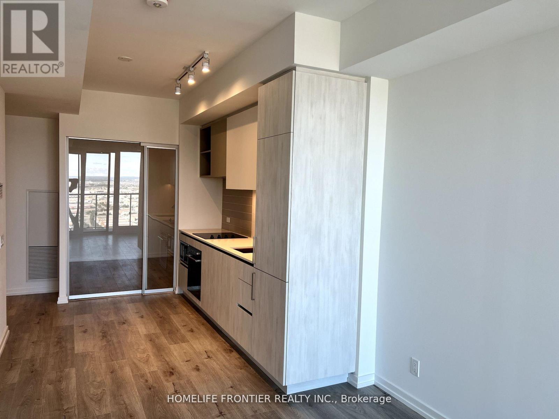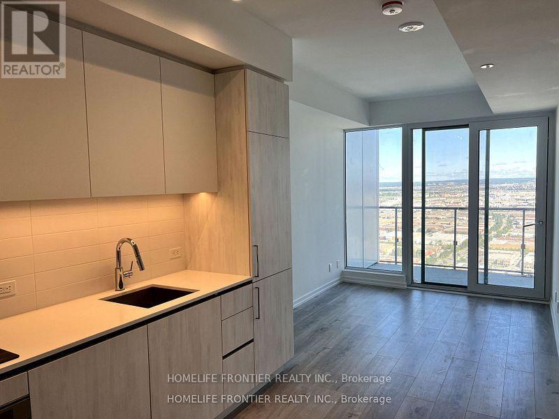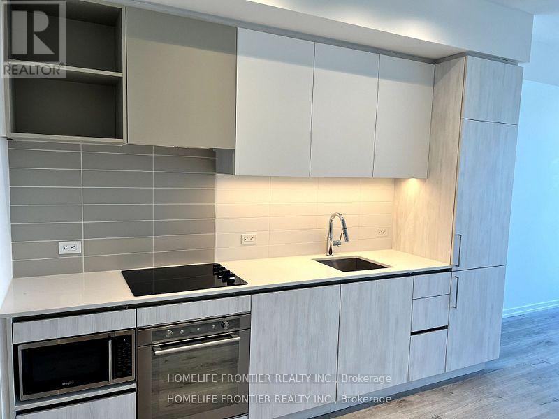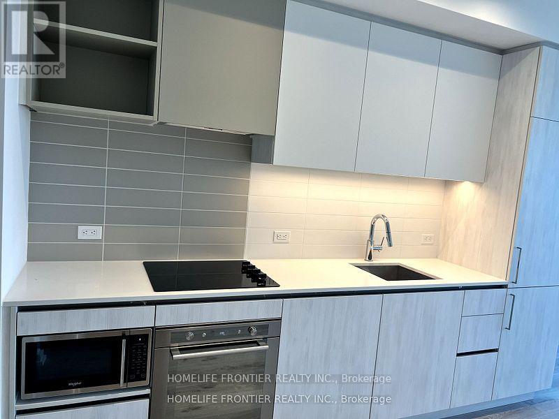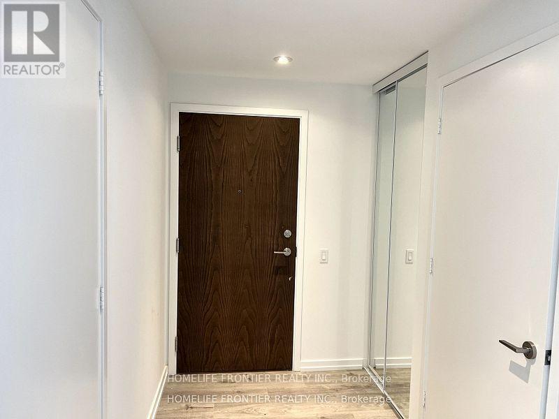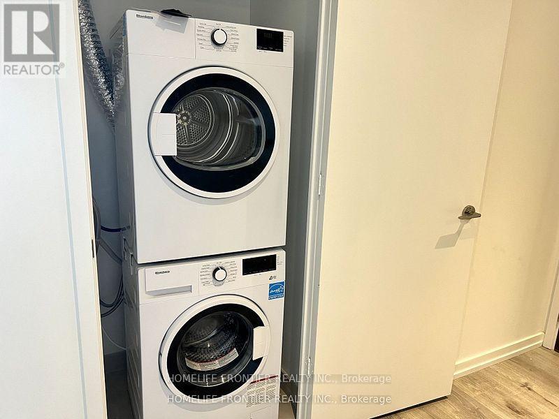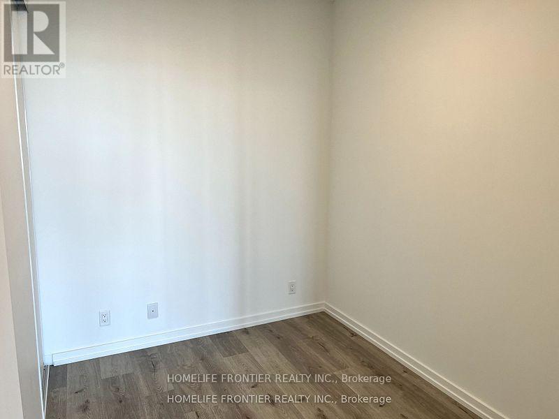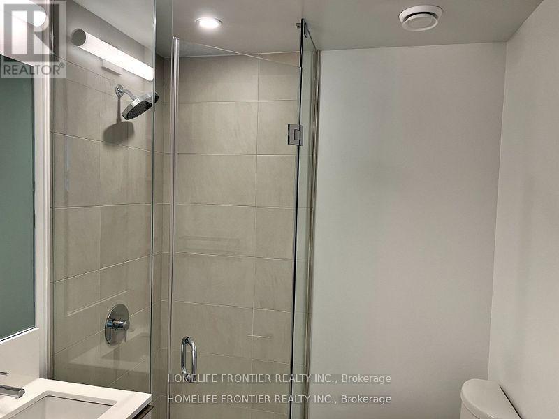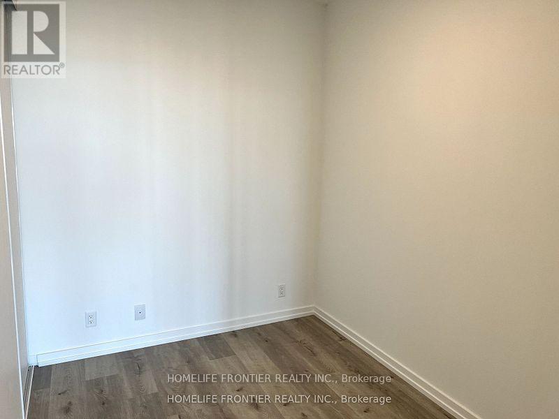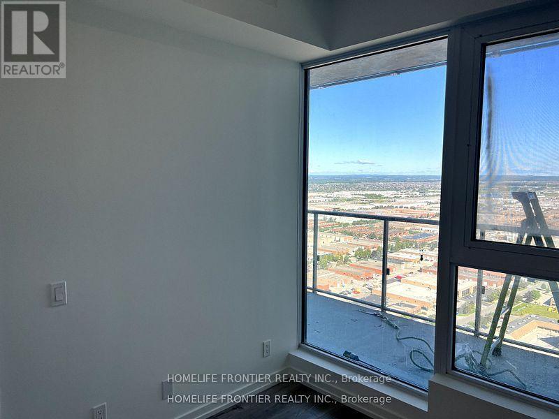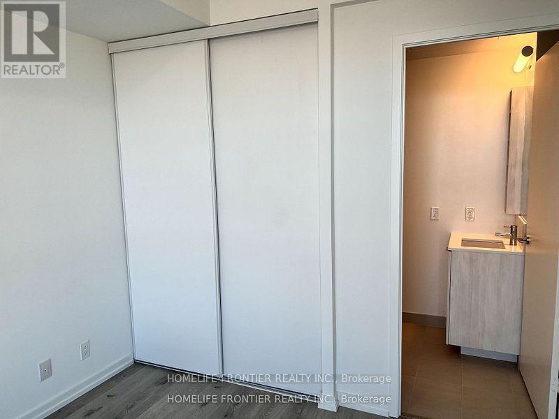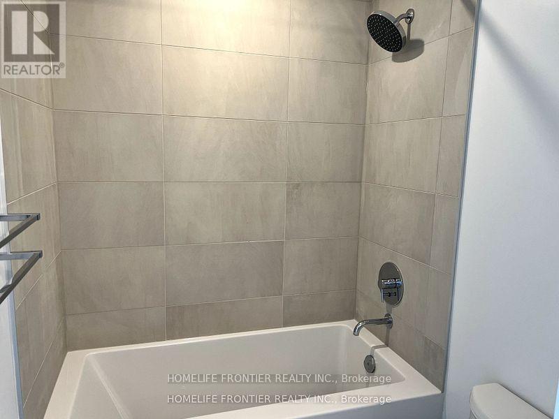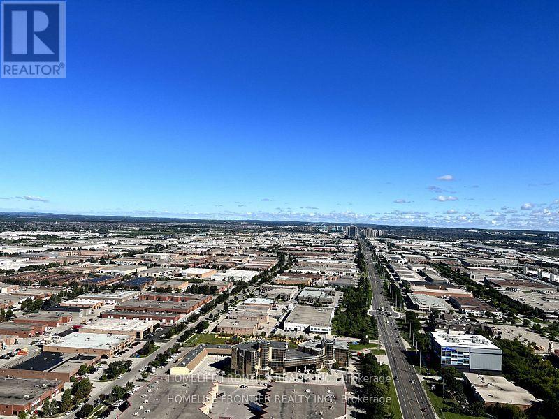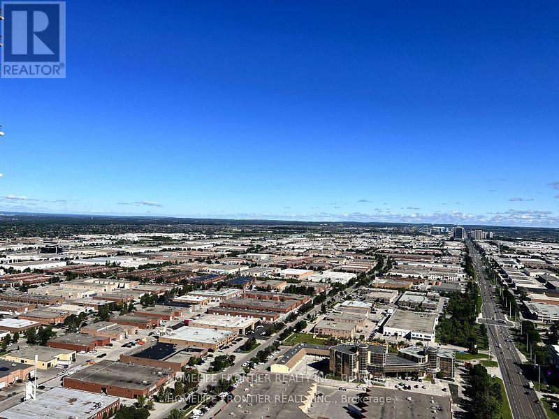7890 Jane Street Vaughan, Ontario L4K 0K9
$618,000Maintenance, Common Area Maintenance, Insurance, Parking
$577 Monthly
Maintenance, Common Area Maintenance, Insurance, Parking
$577 MonthlyWelcome to modern urban living in the heart of Vaughan Metropolitan Centre! This bright and spacious 2-bedroom, 2-bathroom suite sits on the 43rd floor with unobstructed city views through floor-to-ceiling windows. The functional, open-concept layout features soaring ceilings, sleek laminate flooring, a modern kitchen with built-in appliances, stylish cabinetry, and a large private balcony .Includes one parking spac.Located steps from the VMC Subway Station, YRT Transit Hub, and just minutes to York University, Cortellucci Vaughan Hospital, Vaughan Mills, IKEA, Costco, Walmart, and Canadas Wonderland. Quick access to Hwy 400, 407, and 7 makes commuting across the GTA effortless.World-class amenities include a 24/7 concierge and a luxurious Hermes-furnished lobby, a stunning rooftop pool with cabanas and outdoor lounge, a fully equipped gym with cardio zone and yoga studio, an indoor running track, half squash court, basketball court, party and meeting rooms, and co-working spaces. (id:24801)
Property Details
| MLS® Number | N12427770 |
| Property Type | Single Family |
| Community Name | Vaughan Corporate Centre |
| Community Features | Pet Restrictions |
| Features | Balcony |
| Parking Space Total | 1 |
Building
| Bathroom Total | 2 |
| Bedrooms Above Ground | 2 |
| Bedrooms Total | 2 |
| Appliances | Dishwasher, Dryer, Microwave, Oven, Stove, Washer, Refrigerator |
| Cooling Type | Central Air Conditioning |
| Exterior Finish | Concrete |
| Flooring Type | Laminate |
| Heating Fuel | Natural Gas |
| Heating Type | Forced Air |
| Size Interior | 600 - 699 Ft2 |
| Type | Apartment |
Parking
| Underground | |
| Garage |
Land
| Acreage | No |
Rooms
| Level | Type | Length | Width | Dimensions |
|---|---|---|---|---|
| Main Level | Living Room | 6.45 m | 2.82 m | 6.45 m x 2.82 m |
| Main Level | Dining Room | 6.45 m | 2.82 m | 6.45 m x 2.82 m |
| Main Level | Kitchen | 6.45 m | 2.82 m | 6.45 m x 2.82 m |
| Main Level | Primary Bedroom | 3.16 m | 2.92 m | 3.16 m x 2.92 m |
| Main Level | Bedroom 2 | 2.99 m | 2.22 m | 2.99 m x 2.22 m |
Contact Us
Contact us for more information
Irfann Ahmed
Broker
www.irfann.com
7620 Yonge Street Unit 400
Thornhill, Ontario L4J 1V9
(416) 218-8800
(416) 218-8807



