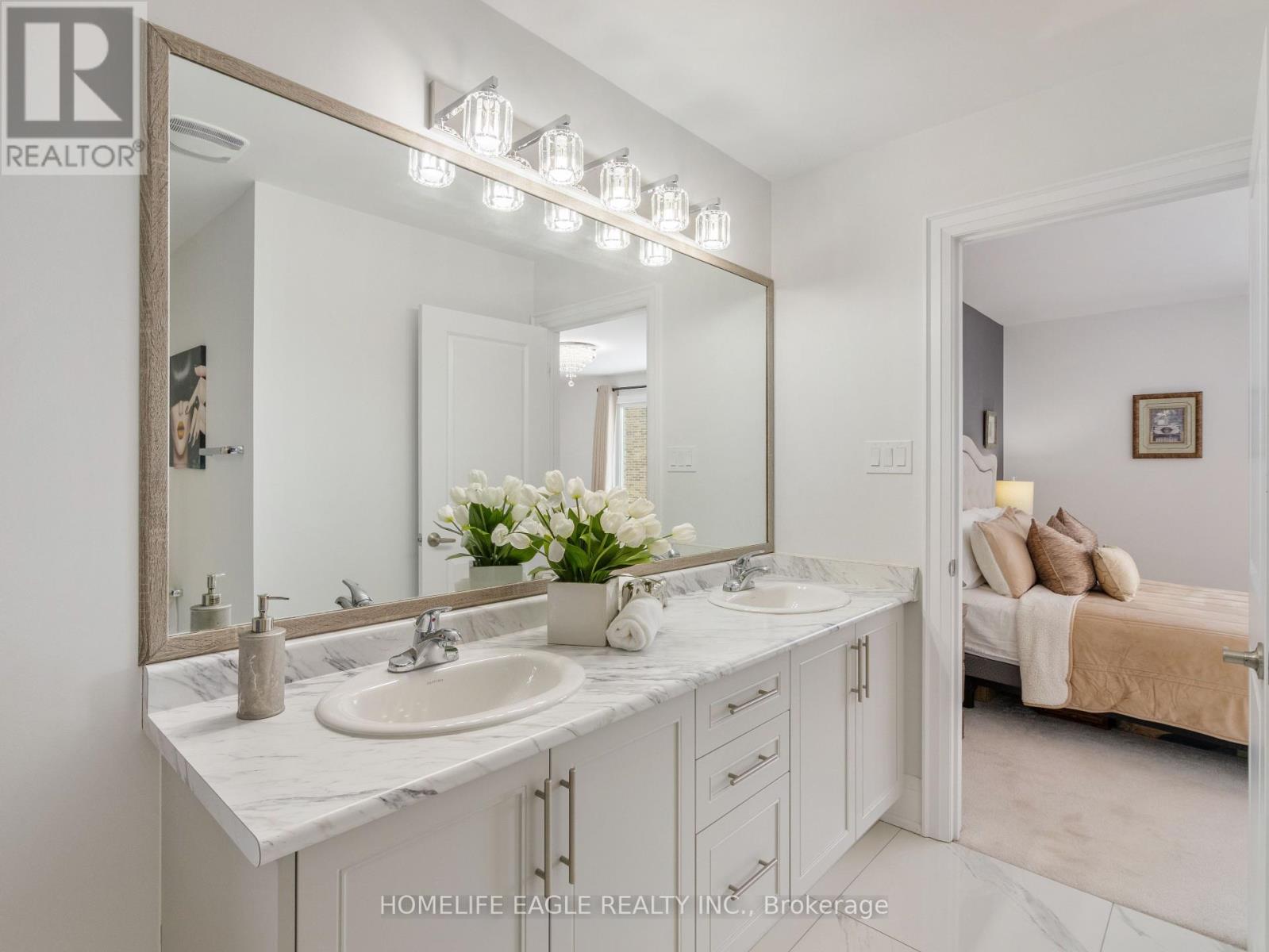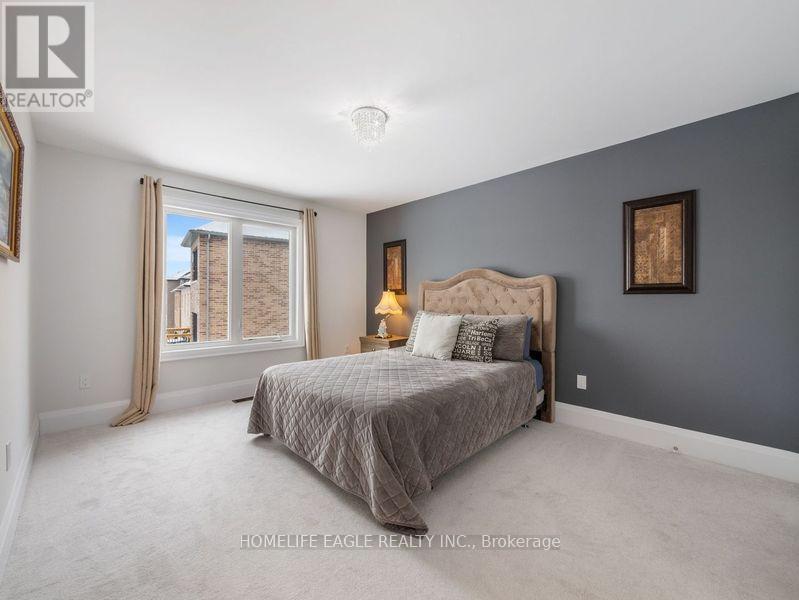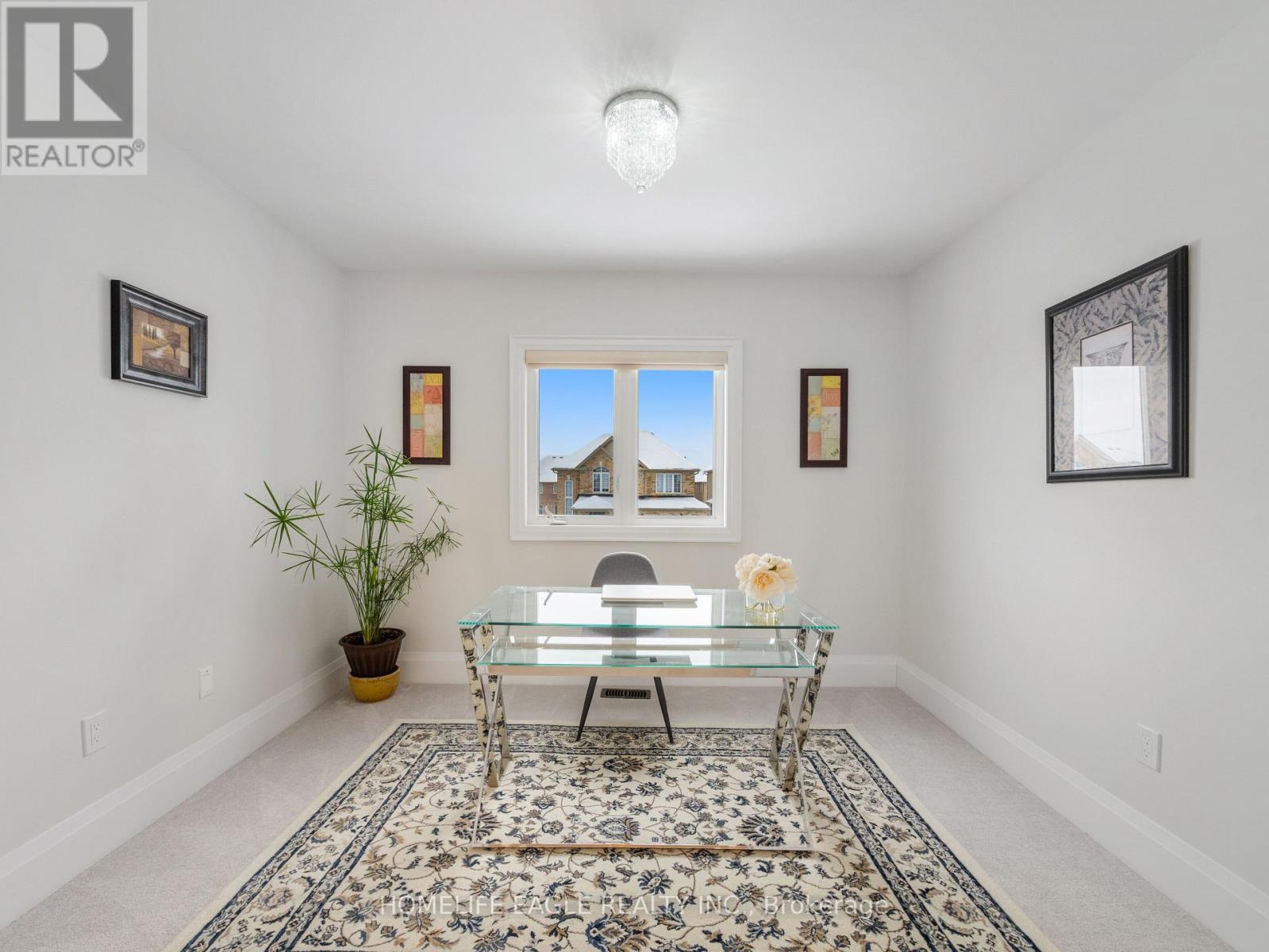783 Green Street Innisfil, Ontario L0L 1W0
$988,800
Perfect 4+1 Bedroom & 4 Bathroom Detached * 3 Yrs New W/ Tarion Warranty * Located In A Family Friendly Neighbourhood Close To Lake Simcoe, Beaches, Schools, GO Transit, HWY 400 & Shops* Situated On A Premium 47ft Frontage* Private Backyard W/ No Direct Neighbours * Separate Entrance From Builder * Beautiful Curb Appeal Featuring Brick & Stone Exterior * Large Windows * Massive Covered Front Porch * Upgraded Double Door Main Entrance * Massive 3,000 Sqft Of Luxury Living + Bsmnt Area * 9Ft Smoothed Ceilings Throughout * Open Concept Family Rm W/ Gas Fireplace * Chef's Kitchen W/ Modern White Cabinets & Ample Storage * Large Centre Island * Granite Counters * Backsplash * High End Built-In Stainless Steel Kitchen Appliances * Walk Out To Backyard From Breakfast * Inviting Living & Dining Room Perfect For Hosting * High End Finishes Throughout* Custom Hardwood Floors* Hardwood Stairs W/ Modern Wood Pickets * Quartz Counters For Powder Rm Vanity * LED Pot Lights & Custom Chandeliers * 8ft High Doors On Main * Custom Zebra Blinds Throughout & Accent Walls In Bathrooms * Spacious Primary Bedroom W/ Walk-In Closet & Additional Luggage Closet * 5PC Spa Like Ensuite W/ All Glass Stand Up Shower * Freestanding Tub * Double Sink Vanity W/ Ample Storage * Second Primary Includes High Vaulted Ceilings W/ Large Window & 4PC Ensuite * All Spacious Rms W/ Double Door Closets & Direct Access To An Ensuite * Large Office Space W/ Double French Doors On 2nd * Can Be Used As A 5th Bedroom* Huge 1,525 Sqft Unfinished Basement Area (MPAC) W/ Separate Entrance * Perfect For In-Law Suite & Leisure Use * Enlarged Windows * Large Cold Room * 200 AMP Panel* Super Functional Layout For All Families With No Wasted Space* Perfect Backyard Space* The Perfect Family Home* Must See* Don't Miss! **** EXTRAS **** Laundry Rm On Main *Central Vac* High End Thor Gas Range* 20 Mins To The GO Station In Bradford To Get Downtown* Friday Harbour All Season Resort* Enjoy Summers At The Beach & Boating* Minutes To Shops, Schools & Restaurants* (id:24801)
Property Details
| MLS® Number | N11927396 |
| Property Type | Single Family |
| Community Name | Lefroy |
| AmenitiesNearBy | Beach, Schools, Park |
| CommunityFeatures | School Bus |
| ParkingSpaceTotal | 4 |
Building
| BathroomTotal | 4 |
| BedroomsAboveGround | 4 |
| BedroomsBelowGround | 1 |
| BedroomsTotal | 5 |
| Appliances | Central Vacuum, Dryer, Washer, Window Coverings |
| BasementDevelopment | Unfinished |
| BasementFeatures | Separate Entrance |
| BasementType | N/a (unfinished) |
| ConstructionStyleAttachment | Detached |
| CoolingType | Central Air Conditioning |
| ExteriorFinish | Brick, Stone |
| FireplacePresent | Yes |
| FlooringType | Hardwood, Carpeted |
| FoundationType | Concrete |
| HalfBathTotal | 1 |
| HeatingFuel | Natural Gas |
| HeatingType | Forced Air |
| StoriesTotal | 2 |
| SizeInterior | 2999.975 - 3499.9705 Sqft |
| Type | House |
| UtilityWater | Municipal Water |
Parking
| Attached Garage |
Land
| Acreage | No |
| LandAmenities | Beach, Schools, Park |
| Sewer | Sanitary Sewer |
| SizeDepth | 98 Ft ,4 In |
| SizeFrontage | 46 Ft ,10 In |
| SizeIrregular | 46.9 X 98.4 Ft ; No Direct Neighbors In Backyard! |
| SizeTotalText | 46.9 X 98.4 Ft ; No Direct Neighbors In Backyard! |
| SurfaceWater | Lake/pond |
| ZoningDescription | Walk Up Entrance From Builder |
Rooms
| Level | Type | Length | Width | Dimensions |
|---|---|---|---|---|
| Second Level | Primary Bedroom | 6.96 m | 3.69 m | 6.96 m x 3.69 m |
| Second Level | Bedroom 2 | 4.96 m | 3.54 m | 4.96 m x 3.54 m |
| Second Level | Bedroom 3 | 5.03 m | 3.39 m | 5.03 m x 3.39 m |
| Second Level | Bedroom 4 | 4.05 m | 3.53 m | 4.05 m x 3.53 m |
| Second Level | Office | 3.33 m | 2.69 m | 3.33 m x 2.69 m |
| Main Level | Living Room | 5.1 m | 3.39 m | 5.1 m x 3.39 m |
| Main Level | Dining Room | 4.85 m | 3.39 m | 4.85 m x 3.39 m |
| Main Level | Kitchen | 4.59 m | 3.47 m | 4.59 m x 3.47 m |
| Main Level | Eating Area | 4.59 m | 3.07 m | 4.59 m x 3.07 m |
| Main Level | Family Room | 5.41 m | 4.18 m | 5.41 m x 4.18 m |
https://www.realtor.ca/real-estate/27811174/783-green-street-innisfil-lefroy-lefroy
Interested?
Contact us for more information
Hans Ohrstrom
Broker of Record
13025 Yonge St Unit 202
Richmond Hill, Ontario L4E 1A5
Sam Ghamsari
Salesperson
13025 Yonge St Unit 202
Richmond Hill, Ontario L4E 1A5



































