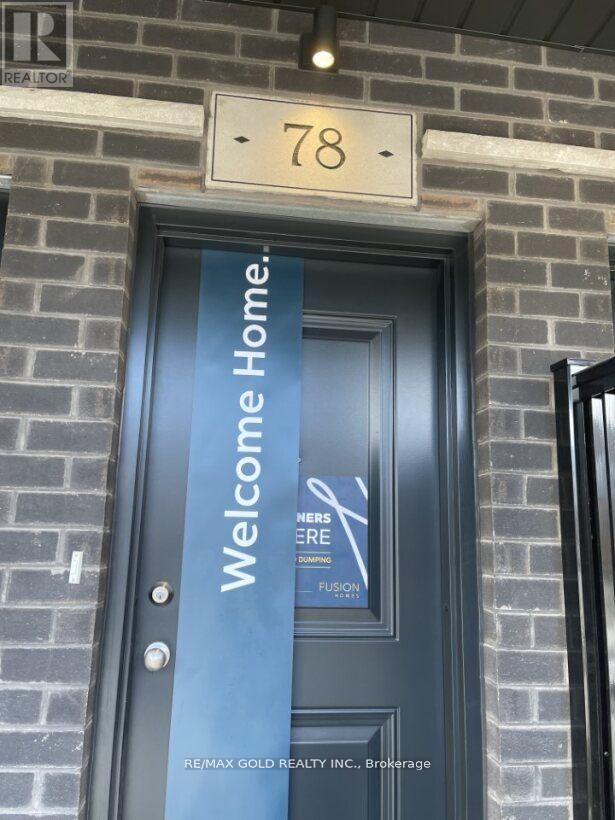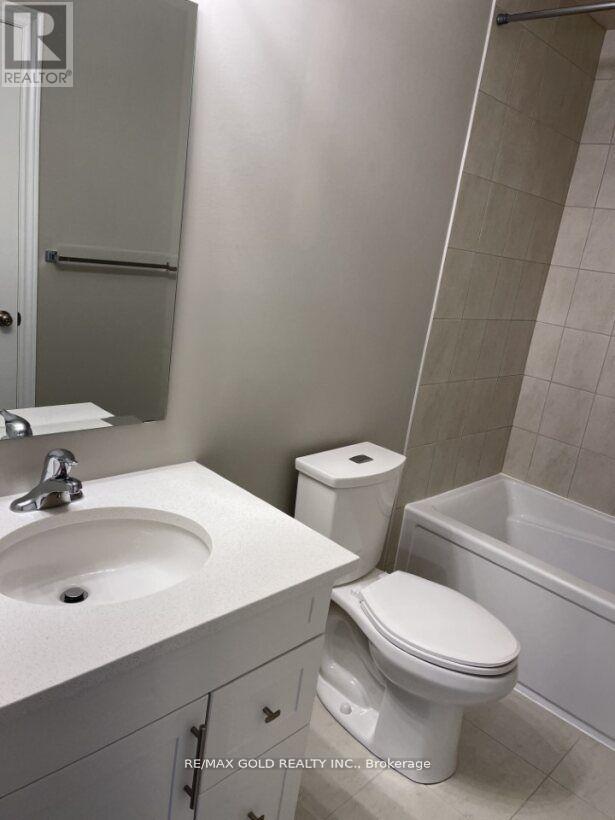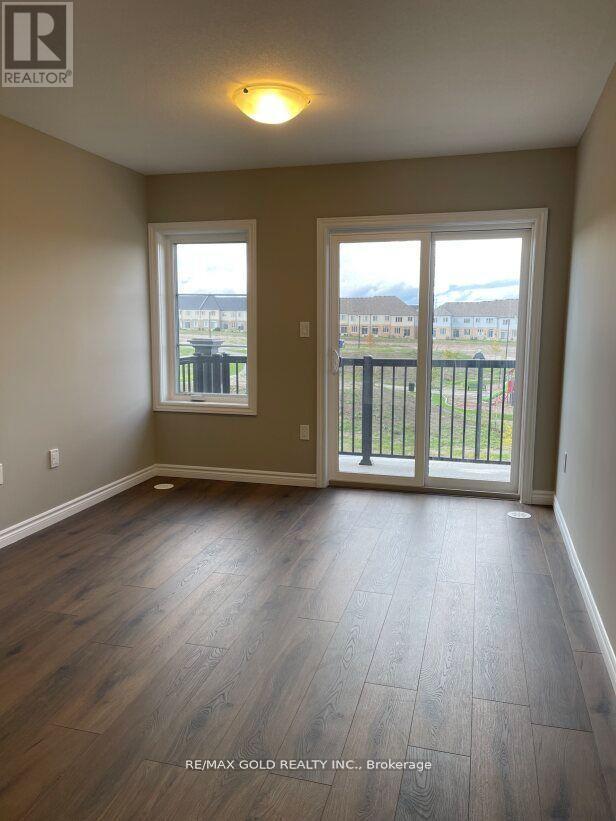78 Wheat Lane Kitchener, Ontario N2R 0R6
$599,000Maintenance, Common Area Maintenance, Insurance
$310 Monthly
Maintenance, Common Area Maintenance, Insurance
$310 MonthlyWelcome to modern living in this upper-level stacked townhouse! With a sleek exterior and fully upgraded interior boasting contemporary finishes. Step inside to find laminate flooring throughout, providing both style and easy maintenance. The great room beckons with its inviting ambiance and access to a balcony, perfect for relaxing or entertaining. The kitchen is a chef's dream, featuring extended tall upper cabinets, quartz countertops, a center island with an extended breakfast bar, and stainless steel appliances. Convenience is key with front-load laundry on the main floor. Retreat to one of three spacious bedrooms, including the master bedroom suite, complete with a walk-in closet, a luxurious 3-piece ensuite washroom, and a private balcony for your morning coffee or evening unwind. Additional highlights include one surface parking (id:24801)
Property Details
| MLS® Number | X11973699 |
| Property Type | Single Family |
| Community Features | Pet Restrictions |
| Features | Balcony |
| Parking Space Total | 1 |
Building
| Bathroom Total | 3 |
| Bedrooms Above Ground | 3 |
| Bedrooms Total | 3 |
| Appliances | Blinds, Dryer, Washer |
| Cooling Type | Central Air Conditioning |
| Exterior Finish | Brick |
| Flooring Type | Laminate |
| Half Bath Total | 1 |
| Heating Fuel | Natural Gas |
| Heating Type | Forced Air |
| Size Interior | 1,400 - 1,599 Ft2 |
| Type | Row / Townhouse |
Land
| Acreage | No |
Rooms
| Level | Type | Length | Width | Dimensions |
|---|---|---|---|---|
| Main Level | Great Room | 5.54 m | 4.51 m | 5.54 m x 4.51 m |
| Main Level | Kitchen | 5.54 m | 2.62 m | 5.54 m x 2.62 m |
| Main Level | Laundry Room | Measurements not available | ||
| Upper Level | Primary Bedroom | 4.63 m | 3.2 m | 4.63 m x 3.2 m |
| Upper Level | Bedroom 2 | 2.98 m | 3.04 m | 2.98 m x 3.04 m |
| Upper Level | Bedroom 3 | 2.71 m | 2.74 m | 2.71 m x 2.74 m |
| Upper Level | Bathroom | Measurements not available | ||
| Ground Level | Foyer | Measurements not available |
https://www.realtor.ca/real-estate/27917828/78-wheat-lane-kitchener
Contact Us
Contact us for more information
Ravi Kumar Bedi
Broker
(416) 569-8845
www.ravibedi.com/
2720 North Park Drive #201
Brampton, Ontario L6S 0E9
(905) 456-1010
(905) 673-8900



























