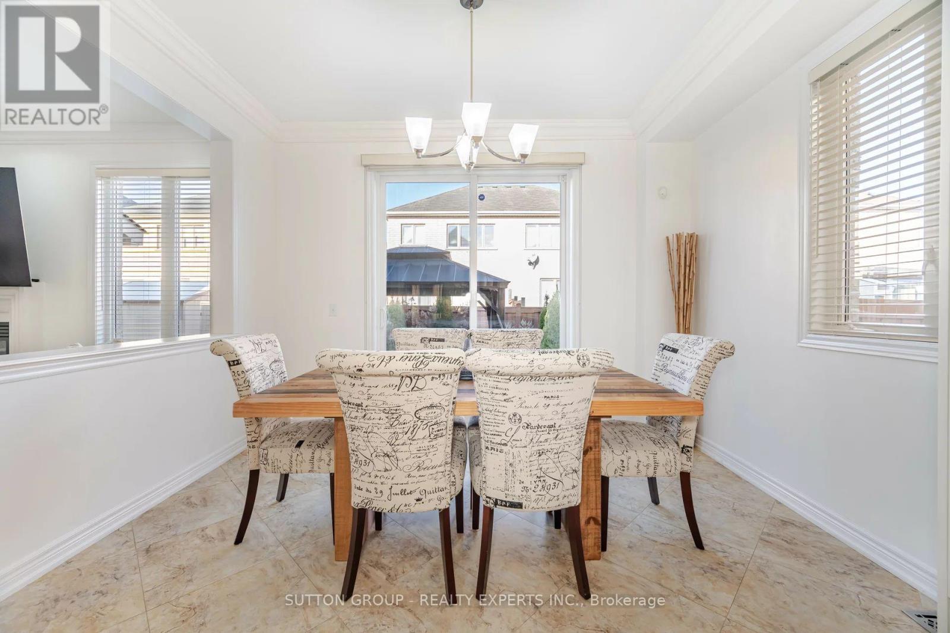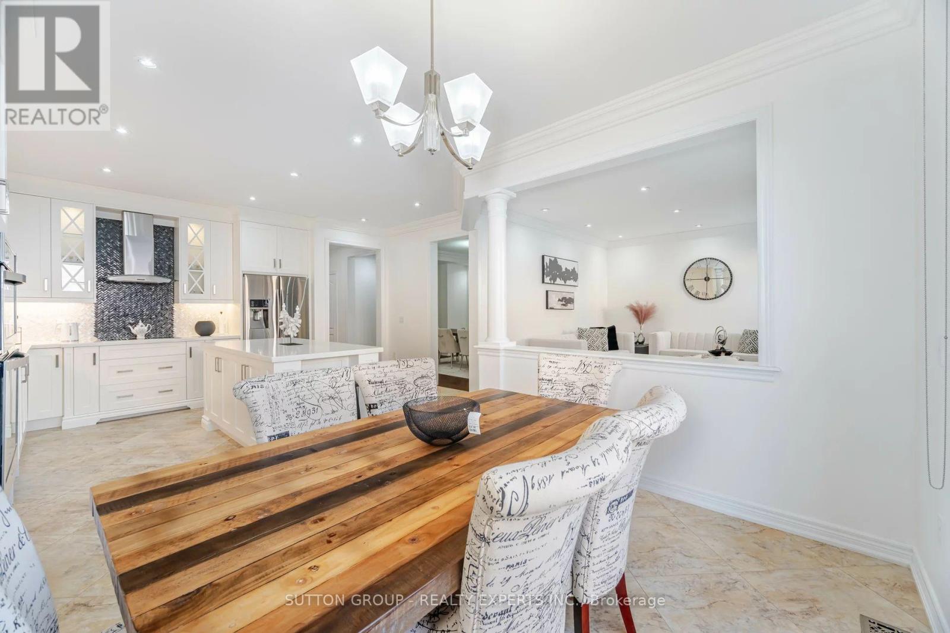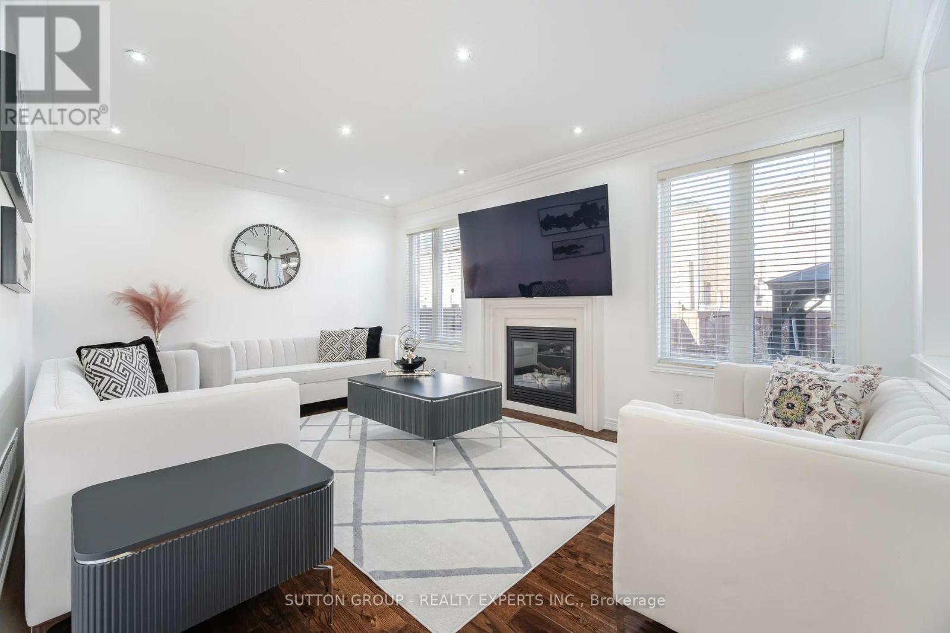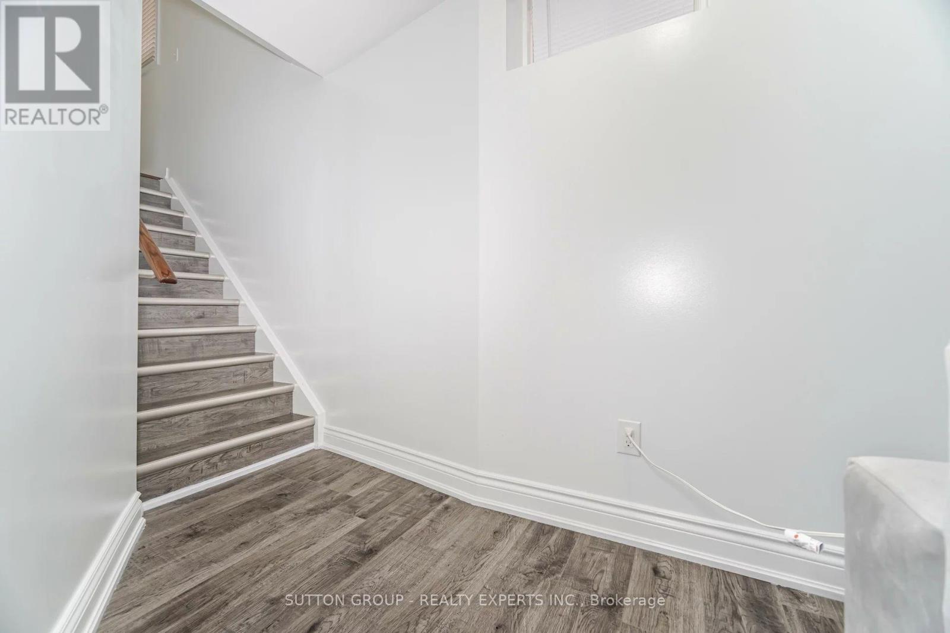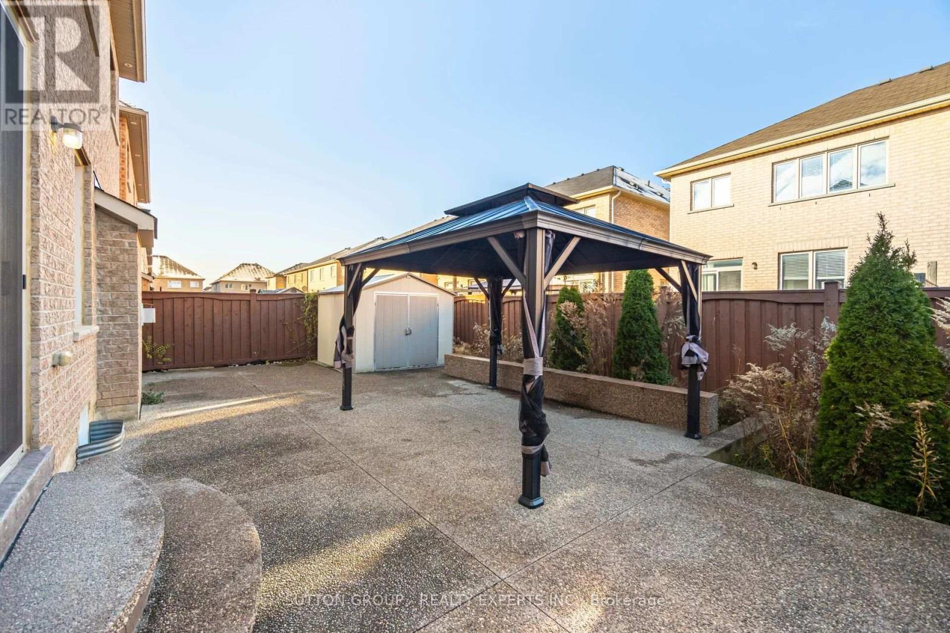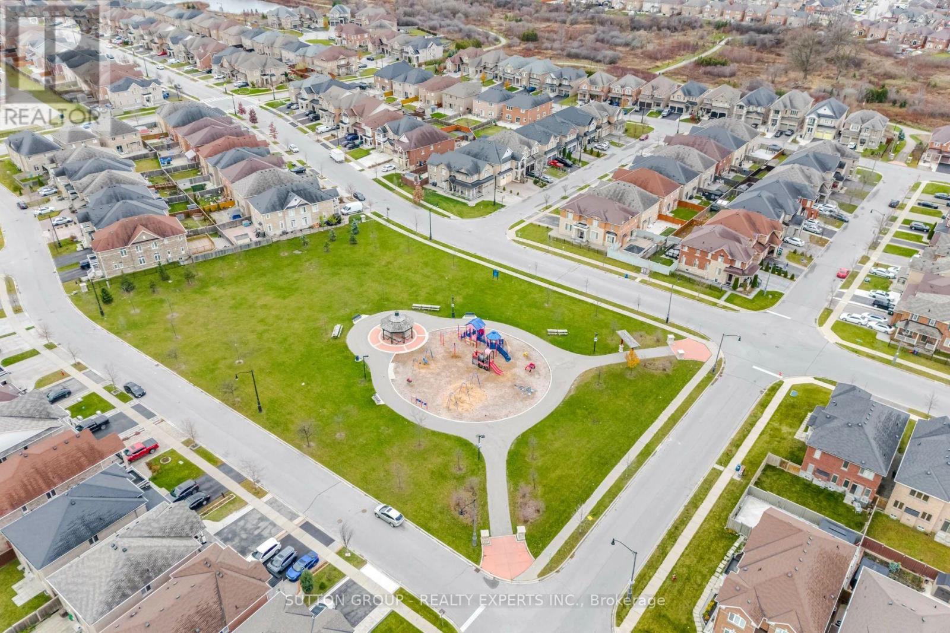78 Vanderpool Crescent Brampton, Ontario L6P 3W7
$1,579,999
Welcome to 78 Vanderpool Cres Situated in the highly Sought after community of Brampton East. This exqusite home offers a blend of elegance and comfort, fully detached 5 Br home boosts over 4000 sqft of total living space, Royal Pine built all brick & natural stone exterior with D/D main entry. Excellently maintained from top to bottom. Hardwood flooring, Gourment custom built kitchen with S/S Appliances, backsplash, Ouartz counter Tops. Exterior of home is fully landscaped and ready to create beautiful memories with your loved ones. Close to all amenities like shopping, schools, public transit & much more. **** EXTRAS **** 2 Fridges, 2 Stove, 2 Dishwashers, washer & dryer, central air conditioner, All windows coverings, ELFs, 2 Garage door operners, storage shed in yard. (id:24801)
Property Details
| MLS® Number | W11888489 |
| Property Type | Single Family |
| Community Name | Bram East |
| Parking Space Total | 6 |
Building
| Bathroom Total | 5 |
| Bedrooms Above Ground | 5 |
| Bedrooms Below Ground | 1 |
| Bedrooms Total | 6 |
| Basement Development | Finished |
| Basement Type | N/a (finished) |
| Construction Style Attachment | Detached |
| Cooling Type | Central Air Conditioning |
| Exterior Finish | Brick, Stone |
| Fireplace Present | Yes |
| Flooring Type | Hardwood, Ceramic, Laminate |
| Half Bath Total | 1 |
| Heating Fuel | Natural Gas |
| Heating Type | Forced Air |
| Stories Total | 2 |
| Type | House |
| Utility Water | Municipal Water |
Parking
| Attached Garage |
Land
| Acreage | No |
| Sewer | Sanitary Sewer |
| Size Depth | 101 Ft ,10 In |
| Size Frontage | 40 Ft |
| Size Irregular | 40.06 X 101.85 Ft |
| Size Total Text | 40.06 X 101.85 Ft |
Rooms
| Level | Type | Length | Width | Dimensions |
|---|---|---|---|---|
| Second Level | Primary Bedroom | 5.26 m | 4.27 m | 5.26 m x 4.27 m |
| Second Level | Bedroom 2 | 3.76 m | 3.05 m | 3.76 m x 3.05 m |
| Second Level | Bedroom 3 | 3.76 m | 3.05 m | 3.76 m x 3.05 m |
| Second Level | Bedroom 4 | 3.76 m | 3.05 m | 3.76 m x 3.05 m |
| Second Level | Bedroom 5 | 3.51 m | 3.76 m | 3.51 m x 3.76 m |
| Main Level | Family Room | 5.36 m | 3.89 m | 5.36 m x 3.89 m |
| Main Level | Kitchen | 3.67 m | 3.3 m | 3.67 m x 3.3 m |
| Main Level | Dining Room | 4.27 m | 3.96 m | 4.27 m x 3.96 m |
| Main Level | Living Room | 4.28 m | 3.58 m | 4.28 m x 3.58 m |
| Main Level | Eating Area | 3.67 m | 3.79 m | 3.67 m x 3.79 m |
https://www.realtor.ca/real-estate/27728263/78-vanderpool-crescent-brampton-bram-east-bram-east
Contact Us
Contact us for more information
Nino Solaghah
Salesperson
60 Gillingham Drive #400
Brampton, Ontario L6X 0Z9
(905) 458-7979
(905) 458-1220
www.suttonexperts.com/












