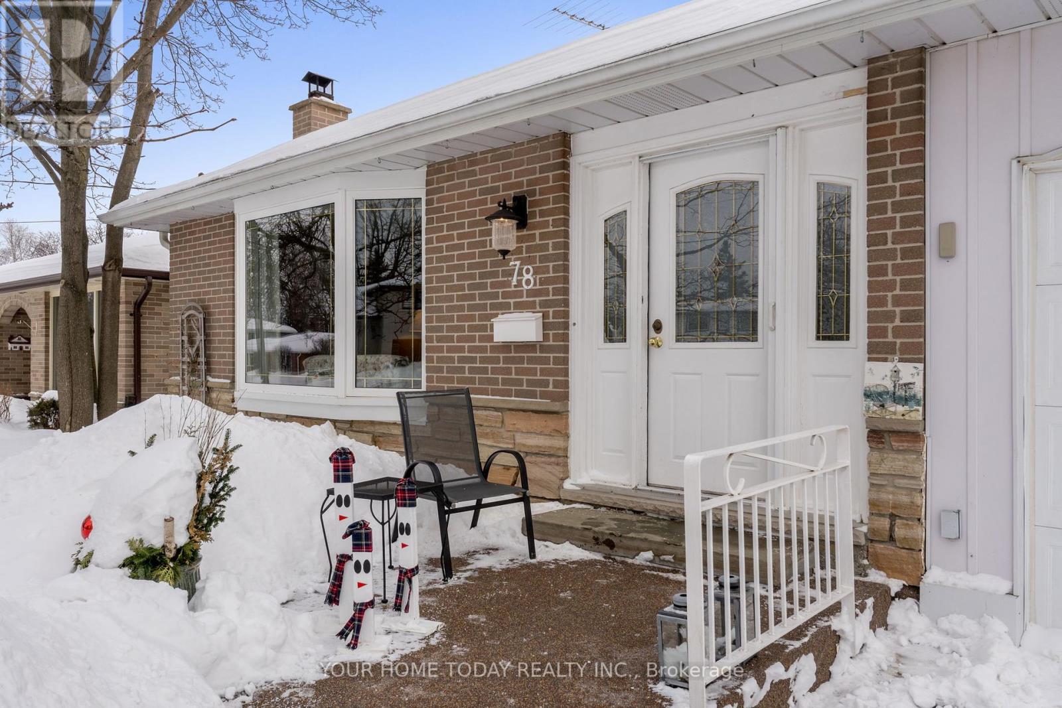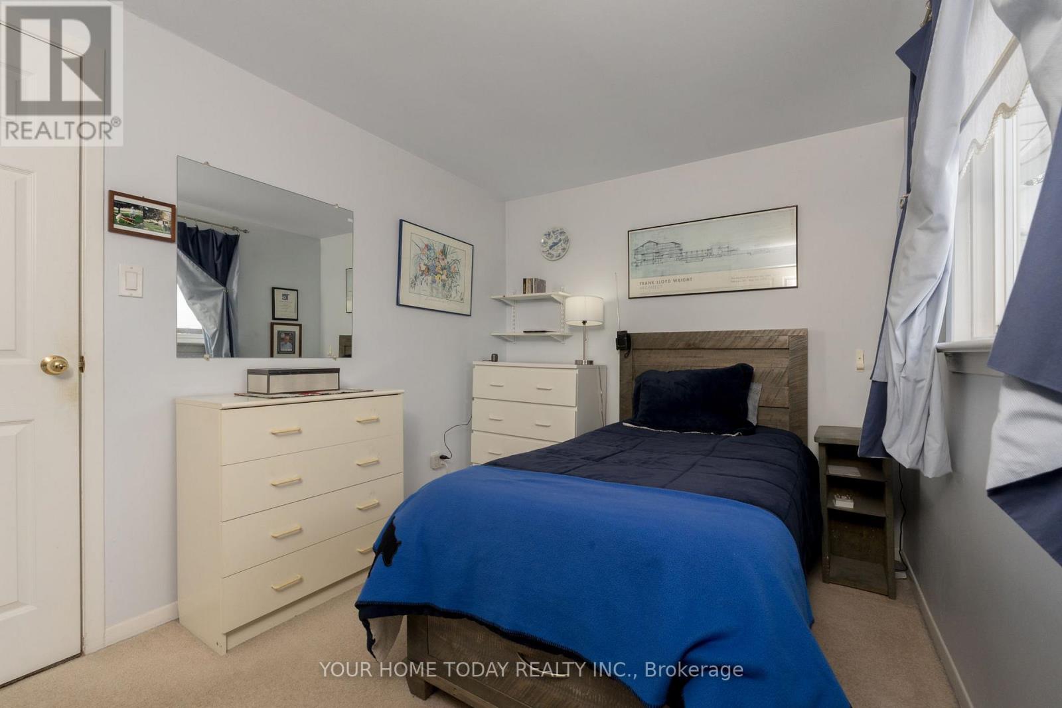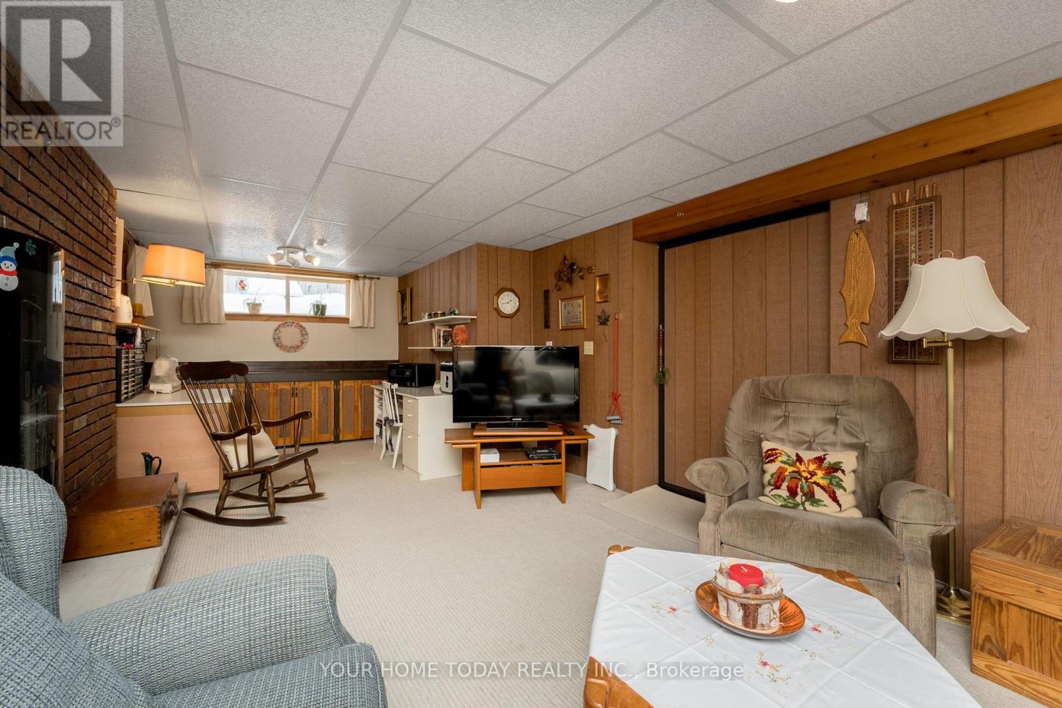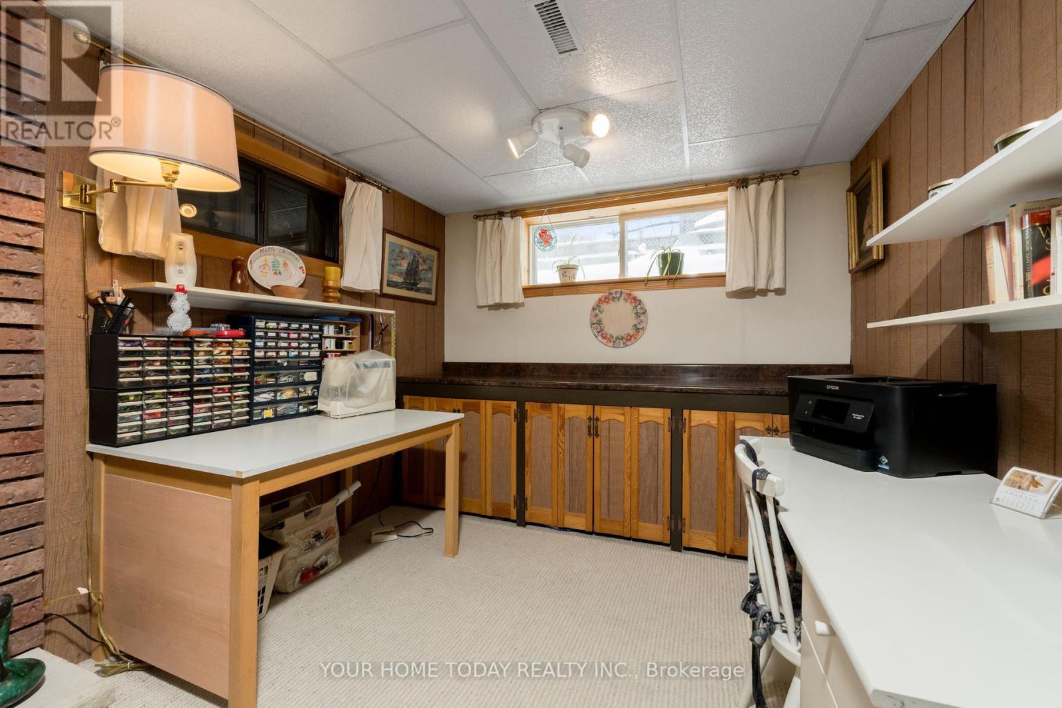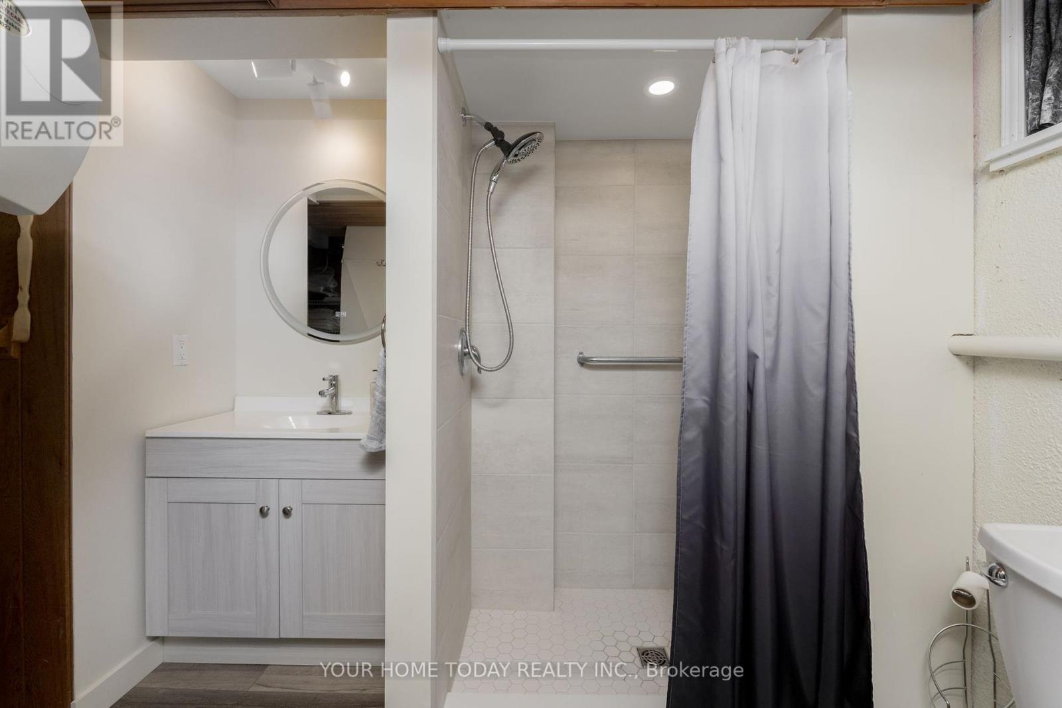78 Marilyn Crescent Halton Hills, Ontario L7G 1K4
$899,900
Did someone say POOL! Summer fun can be yours when you move into this one owner home that's been lovingly cared for and nicely updated through the years with pride of ownership inside and out! Situated on a quiet family friendly street (no through traffic) this 3-bedroom, 2-bathroom backsplit enjoys a private mature yard, gorgeous gardens, extensive patio areas and a heated in ground pool an entertainers delight for sure! A double drive, lovely landscaping and welcoming porch beckon you into this impeccable home where you will find a well-designed layout featuring an open concept living/dining room with a cozy gas fireplace and an eat-in kitchen boasting ceiling height cabinetry with crown detail, large pantry, pot drawers, granite counter, ceramic backlash, skylight and built-in dishwasher and microwave. The upper level offers 3 good-sized bedrooms all with ample closet space and a 3-piece bathroom. The finished lower level adds to the living space offering a spacious rec room complete with electric fireplace set on a brick feature wall, laundry/3-piece bathroom and plenty of storage/utility space. Great location. Steps to Centennial Public School (grades 6-8 offering French immersion). Close to parks, mall, shops, restaurants, and amazing trail system. (id:24801)
Property Details
| MLS® Number | W11978407 |
| Property Type | Single Family |
| Community Name | Georgetown |
| Amenities Near By | Hospital, Park, Schools |
| Parking Space Total | 3 |
| Pool Type | Inground Pool |
| Structure | Shed |
Building
| Bathroom Total | 2 |
| Bedrooms Above Ground | 3 |
| Bedrooms Total | 3 |
| Appliances | Barbeque, Dishwasher, Dryer, Microwave, Refrigerator, Stove, Washer, Window Coverings |
| Basement Development | Finished |
| Basement Type | Crawl Space (finished) |
| Construction Style Attachment | Detached |
| Construction Style Split Level | Backsplit |
| Cooling Type | Central Air Conditioning |
| Exterior Finish | Brick, Aluminum Siding |
| Fireplace Present | Yes |
| Flooring Type | Carpeted, Vinyl |
| Foundation Type | Unknown |
| Heating Fuel | Natural Gas |
| Heating Type | Forced Air |
| Size Interior | 1,100 - 1,500 Ft2 |
| Type | House |
| Utility Water | Municipal Water |
Parking
| Attached Garage |
Land
| Acreage | No |
| Fence Type | Fenced Yard |
| Land Amenities | Hospital, Park, Schools |
| Sewer | Sanitary Sewer |
| Size Depth | 110 Ft |
| Size Frontage | 50 Ft |
| Size Irregular | 50 X 110 Ft |
| Size Total Text | 50 X 110 Ft |
Rooms
| Level | Type | Length | Width | Dimensions |
|---|---|---|---|---|
| Lower Level | Recreational, Games Room | 7.27 m | 3.58 m | 7.27 m x 3.58 m |
| Main Level | Living Room | 5.17 m | 3.63 m | 5.17 m x 3.63 m |
| Main Level | Dining Room | 3.44 m | 2.97 m | 3.44 m x 2.97 m |
| Main Level | Kitchen | 3.81 m | 3.75 m | 3.81 m x 3.75 m |
| Upper Level | Primary Bedroom | 3.94 m | 3.22 m | 3.94 m x 3.22 m |
| Upper Level | Bedroom 2 | 3.55 m | 3 m | 3.55 m x 3 m |
| Upper Level | Bedroom 3 | 3.39 m | 2.49 m | 3.39 m x 2.49 m |
https://www.realtor.ca/real-estate/27929934/78-marilyn-crescent-halton-hills-georgetown-georgetown
Contact Us
Contact us for more information
Raymond Chesher
Broker of Record
www.heyray.ca/
heyray.ca/
13394 Highway 7
Halton Hills, Ontario L7G 4S4
(905) 877-9001
(905) 877-1415
www.heyray.ca/




