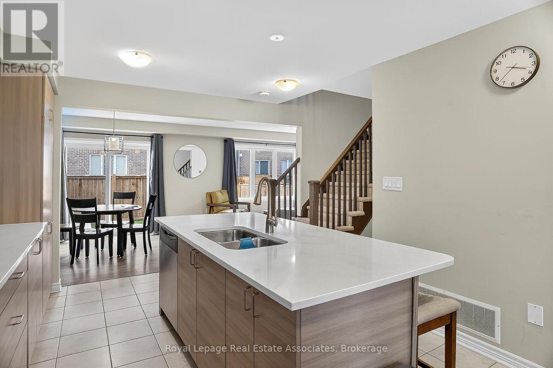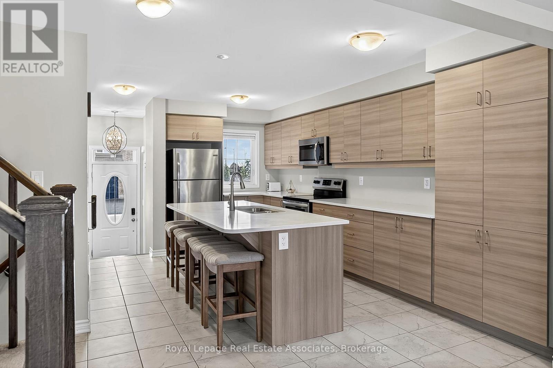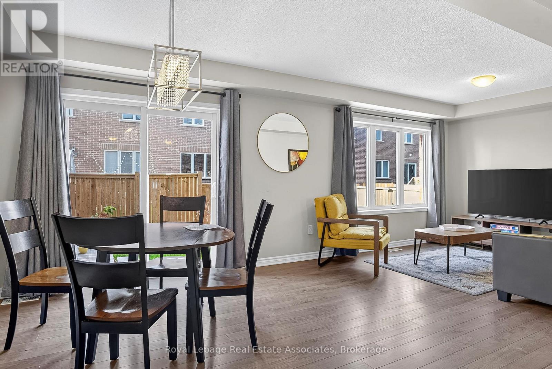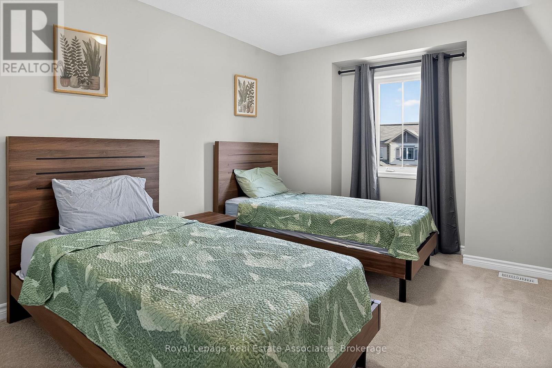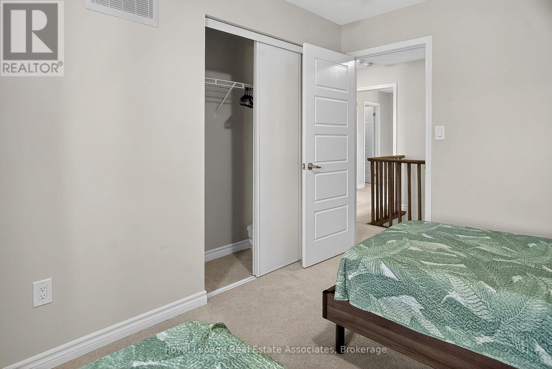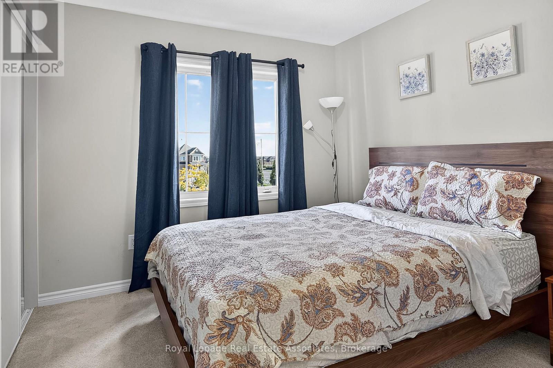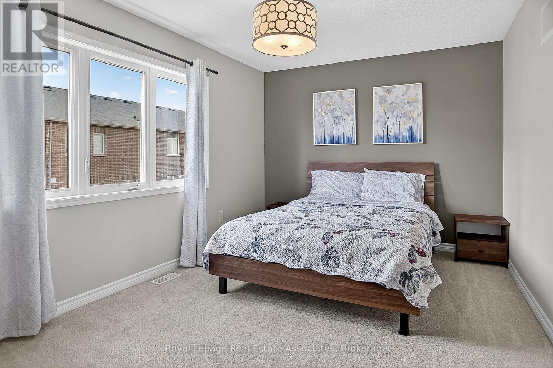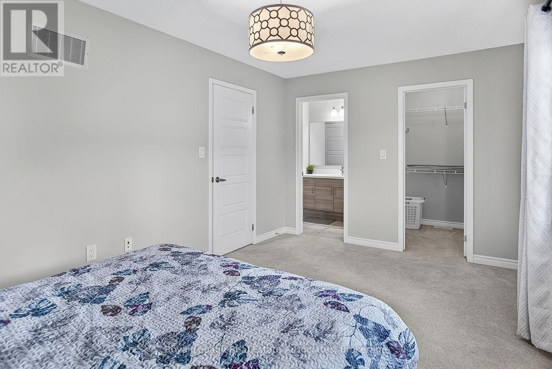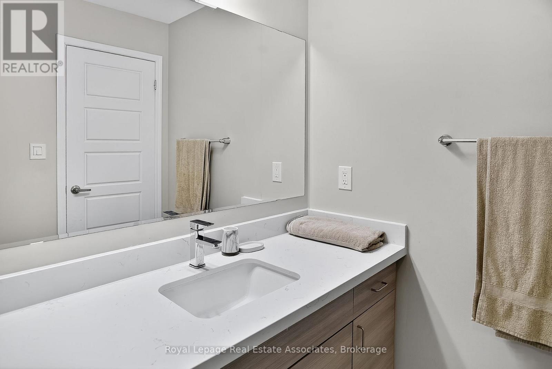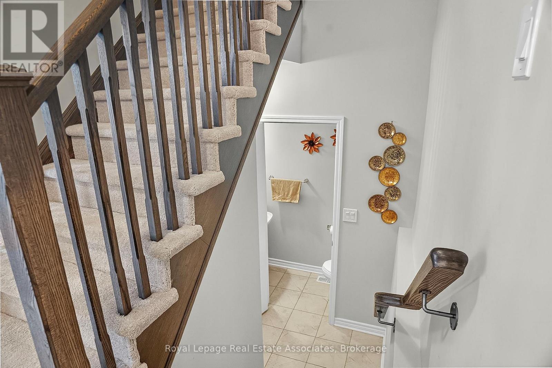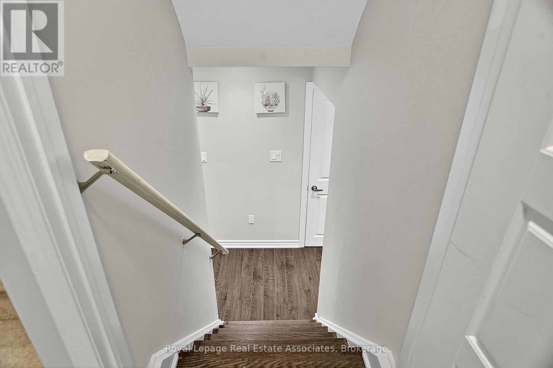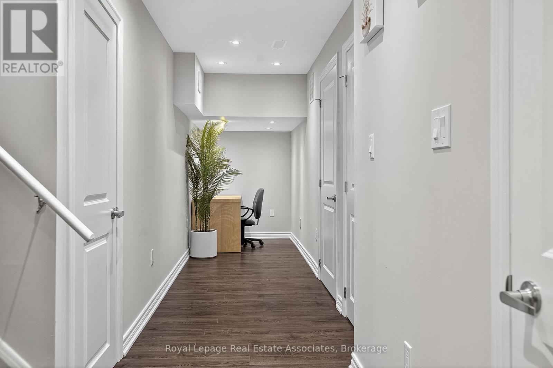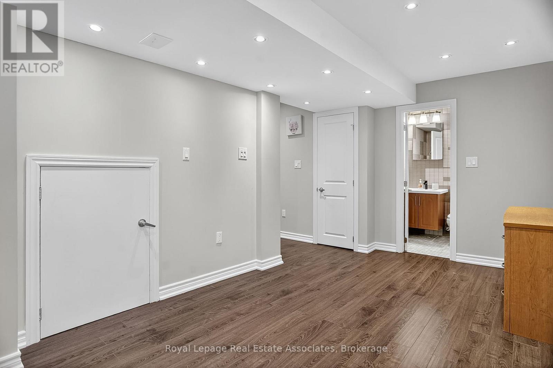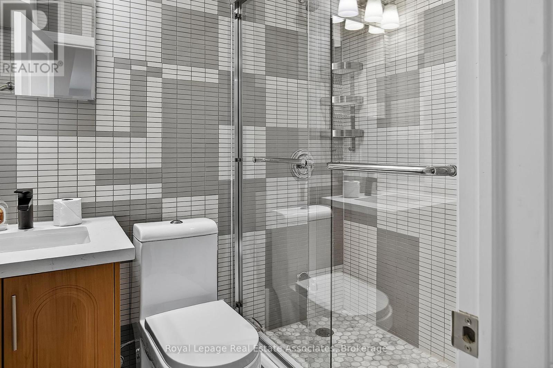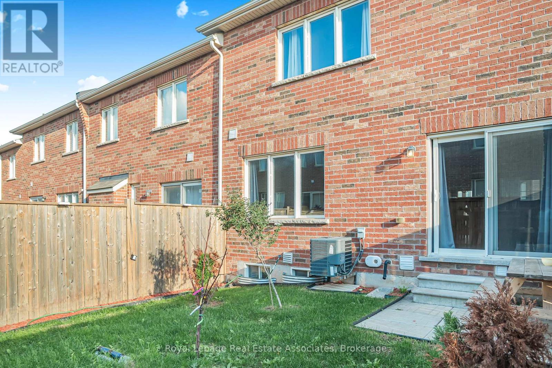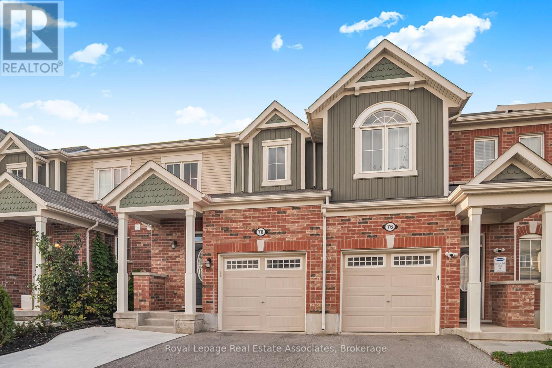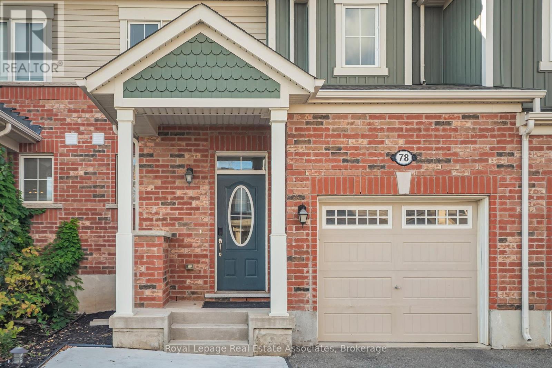78 Hatt Court Milton, Ontario L9T 7K6
$3,300 Monthly
Welcome to this beautiful townhouse for lease in Milton's highly sought-after Ford neighbourhood! This stylish and well-maintained home offers three spacious bedrooms - ideal for families or professionals looking for extra room to live, work, and unwind. With three bathrooms, getting ready in the mornings is effortless and convenient. Step inside to find sleek, hard-surface floors on both the main and lower levels, offering a modern look and easy maintenance. The finished lower level provides versatile space - perfect for a home office, gym, or cozy entertainment area. The chef-inspired kitchen is the heart of the home, featuring a large center island, quartz countertops, and stainless steel appliances - a perfect blend of functionality and style. Sliding glass doors off the dining area lead to a fully fenced backyard, ideal for relaxing or entertaining. Located close to major highways, this home offers an easy commute and convenient access to all that Milton has to offer. Don't miss the opportunity to lease this exceptional townhouse in one of the area's most desirable communities! (id:24801)
Property Details
| MLS® Number | W12485193 |
| Property Type | Single Family |
| Community Name | 1032 - FO Ford |
| Features | In Suite Laundry |
| Parking Space Total | 2 |
Building
| Bathroom Total | 3 |
| Bedrooms Above Ground | 3 |
| Bedrooms Total | 3 |
| Age | 6 To 15 Years |
| Appliances | Garage Door Opener Remote(s), All, Dishwasher, Dryer, Stove, Washer, Window Coverings, Refrigerator |
| Basement Development | Finished |
| Basement Type | N/a (finished) |
| Construction Style Attachment | Attached |
| Cooling Type | Central Air Conditioning |
| Exterior Finish | Brick |
| Flooring Type | Hardwood, Carpeted, Laminate |
| Foundation Type | Unknown |
| Half Bath Total | 1 |
| Heating Fuel | Natural Gas |
| Heating Type | Forced Air |
| Stories Total | 2 |
| Size Interior | 1,100 - 1,500 Ft2 |
| Type | Row / Townhouse |
| Utility Water | Municipal Water |
Parking
| Attached Garage | |
| Garage |
Land
| Acreage | No |
| Sewer | Sanitary Sewer |
| Size Depth | 80 Ft |
| Size Frontage | 23 Ft |
| Size Irregular | 23 X 80 Ft |
| Size Total Text | 23 X 80 Ft |
Rooms
| Level | Type | Length | Width | Dimensions |
|---|---|---|---|---|
| Second Level | Primary Bedroom | 4.93 m | 3.05 m | 4.93 m x 3.05 m |
| Second Level | Bedroom 2 | 3.07 m | 2.9 m | 3.07 m x 2.9 m |
| Second Level | Bedroom 3 | 3.53 m | 2.97 m | 3.53 m x 2.97 m |
| Basement | Recreational, Games Room | 4.77 m | 2.82 m | 4.77 m x 2.82 m |
| Basement | Other | 4.17 m | 1.47 m | 4.17 m x 1.47 m |
| Main Level | Living Room | 6.73 m | 3 m | 6.73 m x 3 m |
| Main Level | Dining Room | 6.73 m | 3 m | 6.73 m x 3 m |
| Main Level | Kitchen | 5.23 m | 2.54 m | 5.23 m x 2.54 m |
https://www.realtor.ca/real-estate/29038957/78-hatt-court-milton-fo-ford-1032-fo-ford
Contact Us
Contact us for more information
Kate Peterson
Salesperson
www.petersonteam.ca/
www.facebook.com/katepetersonteam
twitter.com/KPetersonTeam
www.linkedin.com/in/katepetersonteam
103 Lakeshore Rd East
Mississauga, Ontario L5G 1E2
(905) 278-8866
(905) 278-8881
Melissa Lavorata
Salesperson
103 Lakeshore Rd East
Mississauga, Ontario L5G 1E2
(905) 278-8866
(905) 278-8881


