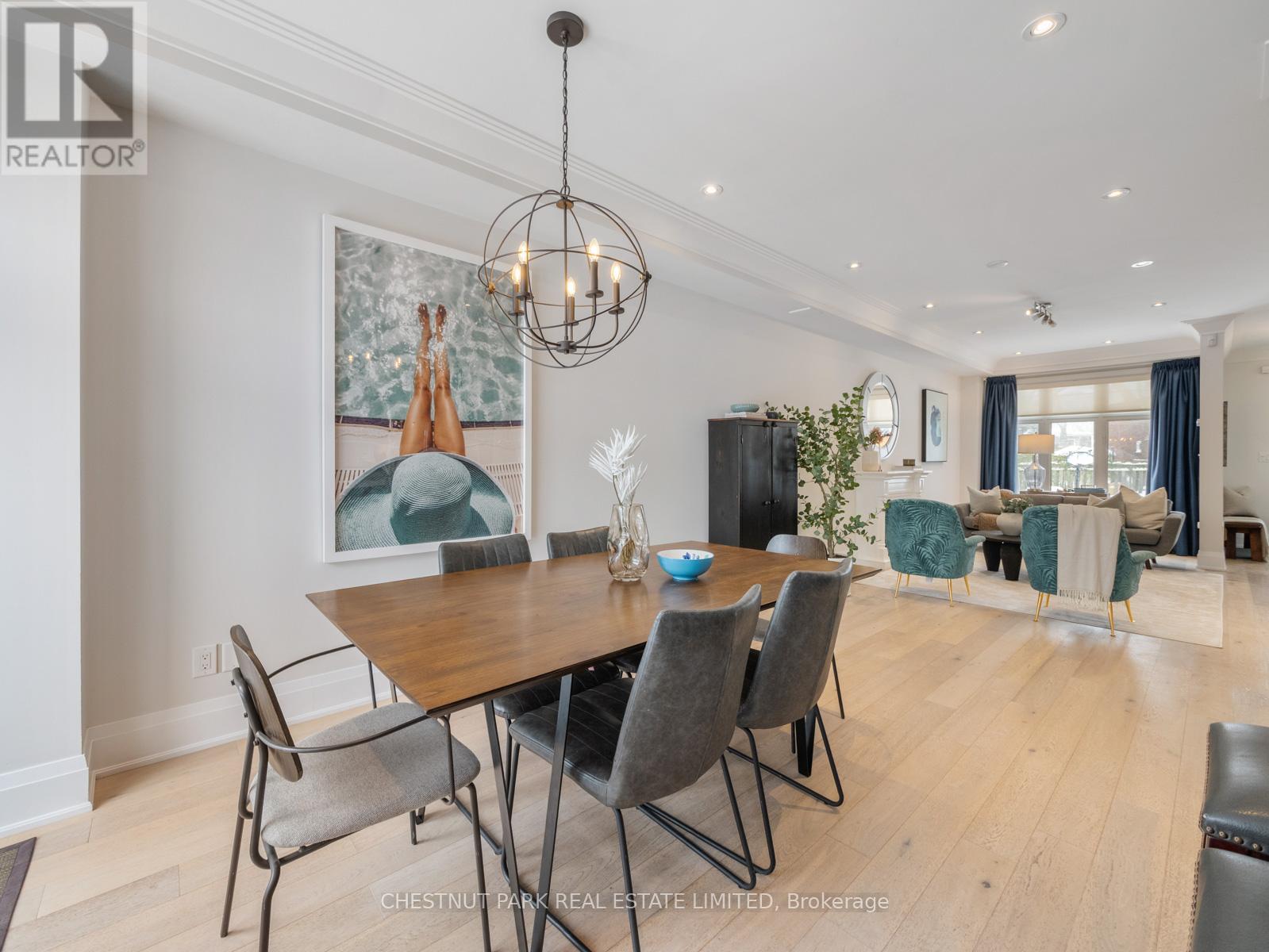78 Cornell Avenue Toronto, Ontario M1N 2Y2
$1,395,000
Welcome to this custom-built, family home in the sought-after Birchcliff neighbourhood, just minutes from the beach and steps from the picturesque Toronto Hunt Club. With soaring ceilings and timeless finishes throughout, this home offers comfort and ease. Wide plank, engineered hardwood floors on the main level compliment the open concept and easy flow for family living. The kitchen is ideal for quick family meals or entertaining with its versatile island, high quality appliances, including gas stove, quartz countertops, and built-in stainless steel appliances and walk-out to a newly landscaped backyard with artificial grass. Retreat to your principal suite with a walk-in closet and luxurious ensuite bath. A second-floor laundry room adds convenience, and bright skylight offers tremendous natural light to the second level. 9-foot ceilings in the basement creates a second living space complete with a cozy gas fireplace, built-in Murphy bed, office nook, and a powder room for added comfort. Custom blinds on every window provide both style and privacy. This home is truly a perfect blend of luxury, convenience, and comfort. (id:24801)
Open House
This property has open houses!
2:00 pm
Ends at:4:00 pm
2:00 pm
Ends at:4:00 pm
Property Details
| MLS® Number | E11978680 |
| Property Type | Single Family |
| Community Name | Birchcliffe-Cliffside |
| Parking Space Total | 2 |
Building
| Bathroom Total | 4 |
| Bedrooms Above Ground | 3 |
| Bedrooms Below Ground | 1 |
| Bedrooms Total | 4 |
| Amenities | Fireplace(s) |
| Appliances | Dishwasher, Dryer, Microwave, Oven, Range, Refrigerator, Storage Shed, Stove, Washer, Window Coverings |
| Basement Development | Finished |
| Basement Type | Full (finished) |
| Construction Style Attachment | Detached |
| Cooling Type | Central Air Conditioning |
| Exterior Finish | Brick |
| Fireplace Present | Yes |
| Fireplace Total | 2 |
| Flooring Type | Hardwood, Carpeted |
| Foundation Type | Unknown |
| Half Bath Total | 2 |
| Heating Fuel | Natural Gas |
| Heating Type | Forced Air |
| Stories Total | 2 |
| Type | House |
| Utility Water | Municipal Water |
Land
| Acreage | No |
| Sewer | Sanitary Sewer |
| Size Depth | 89 Ft ,9 In |
| Size Frontage | 27 Ft ,5 In |
| Size Irregular | 27.42 X 89.75 Ft |
| Size Total Text | 27.42 X 89.75 Ft |
Rooms
| Level | Type | Length | Width | Dimensions |
|---|---|---|---|---|
| Second Level | Primary Bedroom | 3.74 m | 3.81 m | 3.74 m x 3.81 m |
| Second Level | Bedroom 2 | 3.38 m | 2.69 m | 3.38 m x 2.69 m |
| Second Level | Bedroom 3 | 3.49 m | 2.74 m | 3.49 m x 2.74 m |
| Lower Level | Recreational, Games Room | 4.04 m | 6.56 m | 4.04 m x 6.56 m |
| Main Level | Living Room | 5.15 m | 4.5 m | 5.15 m x 4.5 m |
| Main Level | Dining Room | 3.08 m | 5.34 m | 3.08 m x 5.34 m |
| Ground Level | Kitchen | 4.08 m | 3.2 m | 4.08 m x 3.2 m |
Contact Us
Contact us for more information
Colette Chaput
Salesperson
1300 Yonge St Ground Flr
Toronto, Ontario M4T 1X3
(416) 925-9191
(416) 925-3935
www.chestnutpark.com/
Brian Chaput
Salesperson
chaputliving.com/
1300 Yonge St Ground Flr
Toronto, Ontario M4T 1X3
(416) 925-9191
(416) 925-3935
www.chestnutpark.com/


































