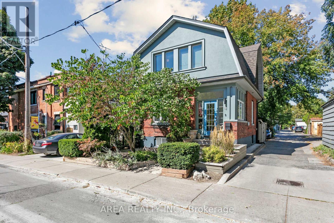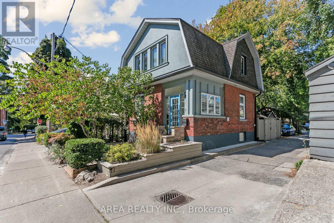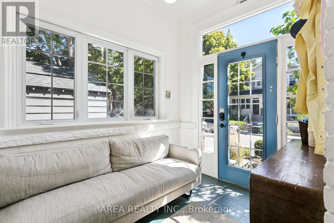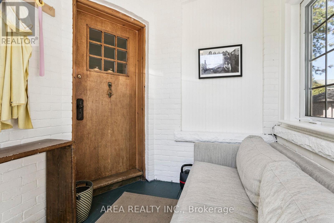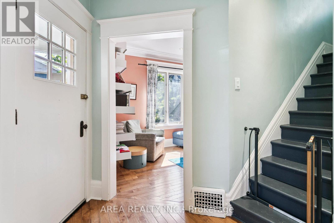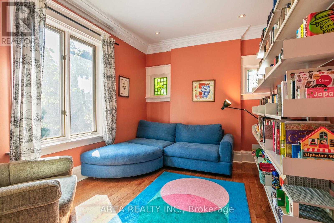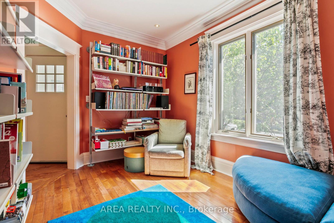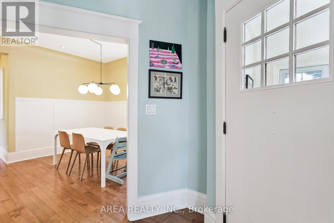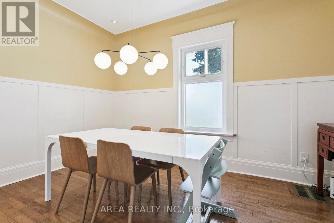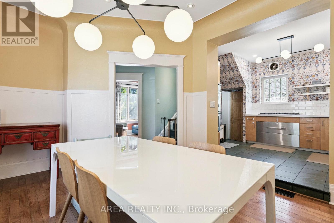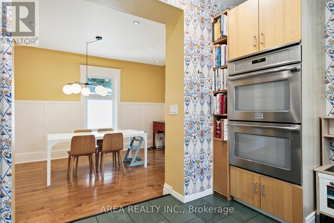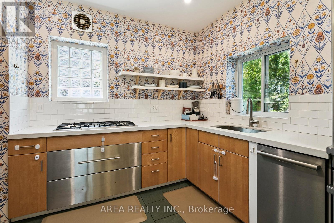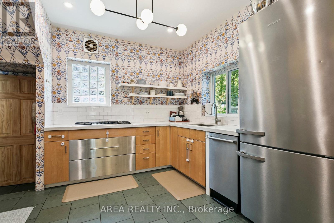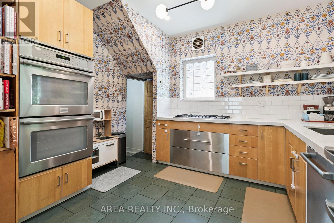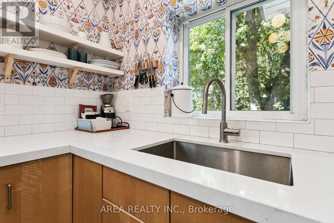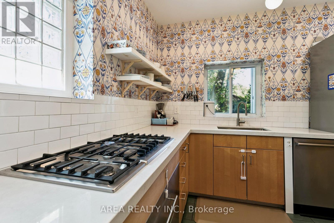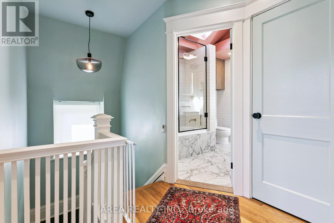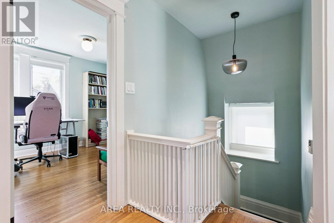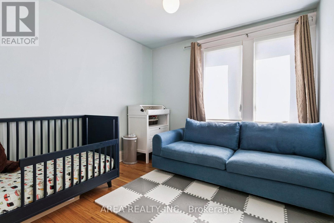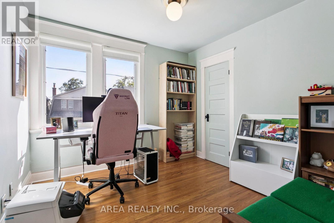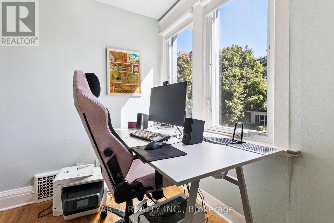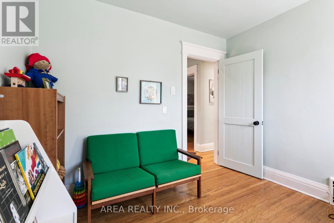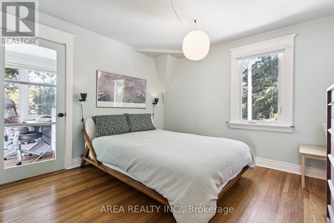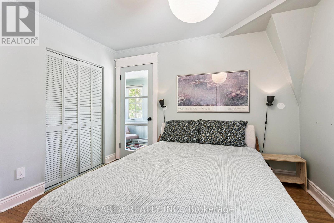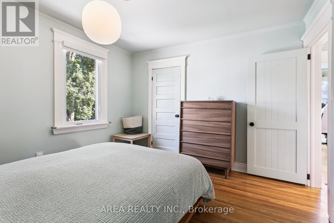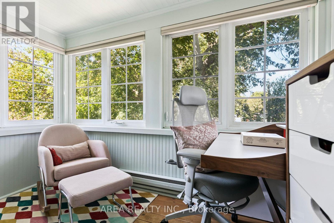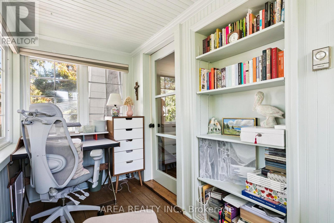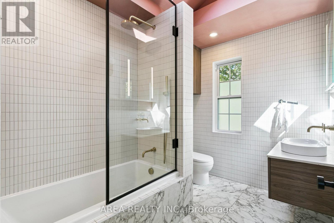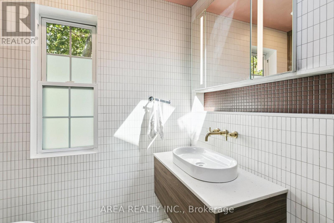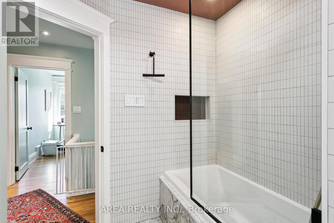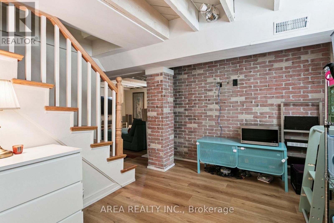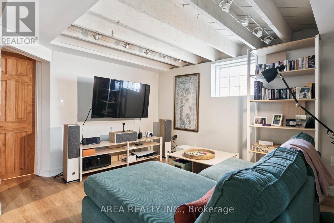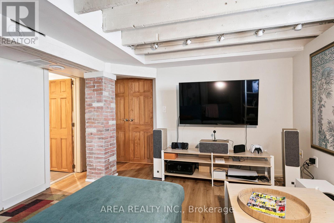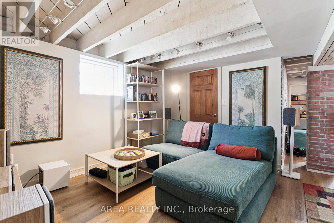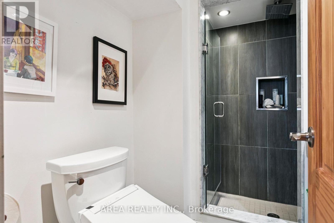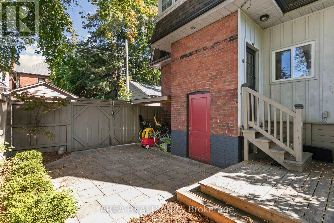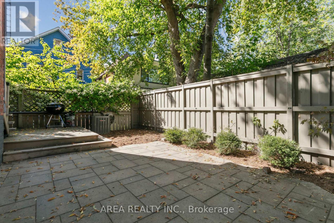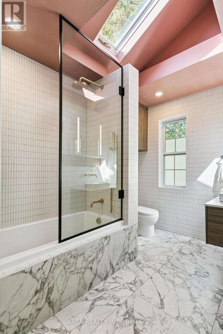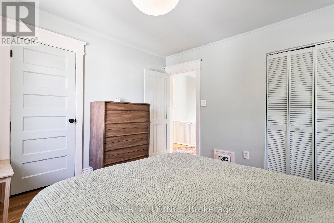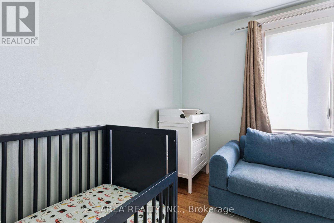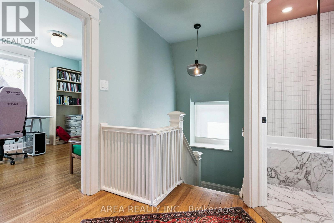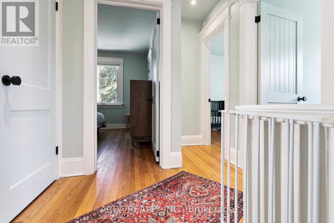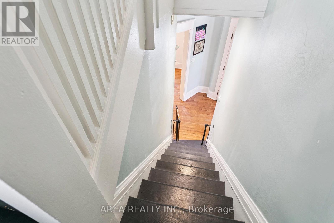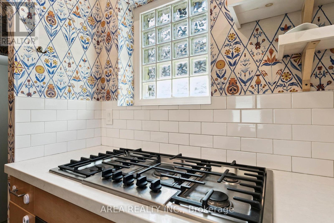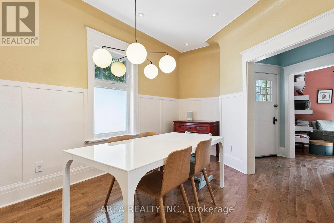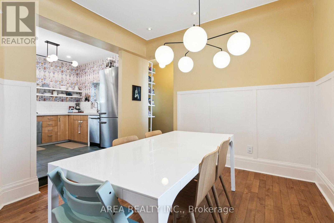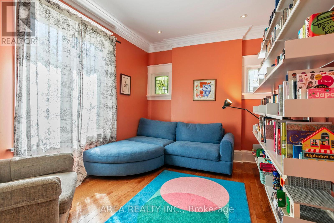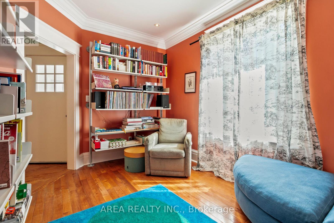78 Chelsea Avenue Toronto, Ontario M6P 1C2
$1,649,000
Welcome to 78 Chelsea Ave! This detached 3+1 bedroom house is nestled on quiet, tree-lined Chelsea Ave. Blending classic Toronto architecture with modern upgrades, this 2-storey home has nothing but charm. With a well-appointed main floor, enjoy a living room with big bright windows and built in shelving. The open concept dining room and kitchen is perfect for entertaining. With plenty of counter space and high end appliances, the kitchen is a chef's dream. The second storey boasts 3 full bedrooms, including a sunroom off the primary bedroom, perfect as a home office space. The recently upgraded bathroom features luxury and functionality with beautiful finishes and plenty of storage space. Enjoy a finished basement with a second full washroom and plenty of extra storage space. Step outside to your own backyard oasis with laneway access and a parking pad. Everything you need is a short walk from your backyard! Steps to Dundas West Station, UP Express (less than 10 min ride to Union!), Fresh Co, Shoppers, The Junction, Roncesvalles & High Park! (id:24801)
Open House
This property has open houses!
2:00 pm
Ends at:4:00 pm
2:00 pm
Ends at:4:00 pm
Property Details
| MLS® Number | W12417427 |
| Property Type | Single Family |
| Community Name | High Park North |
| Amenities Near By | Park, Public Transit |
| Features | Wooded Area |
| Parking Space Total | 1 |
Building
| Bathroom Total | 2 |
| Bedrooms Above Ground | 3 |
| Bedrooms Below Ground | 1 |
| Bedrooms Total | 4 |
| Age | 51 To 99 Years |
| Appliances | Blinds, Dishwasher, Dryer, Oven, Stove, Washer, Refrigerator |
| Basement Development | Finished |
| Basement Features | Walk Out |
| Basement Type | Full (finished) |
| Construction Style Attachment | Detached |
| Cooling Type | Central Air Conditioning |
| Exterior Finish | Brick, Wood |
| Flooring Type | Hardwood, Ceramic, Vinyl |
| Foundation Type | Unknown |
| Heating Fuel | Natural Gas |
| Heating Type | Forced Air |
| Stories Total | 2 |
| Size Interior | 1,100 - 1,500 Ft2 |
| Type | House |
| Utility Water | Municipal Water |
Parking
| No Garage |
Land
| Acreage | No |
| Fence Type | Fenced Yard |
| Land Amenities | Park, Public Transit |
| Sewer | Sanitary Sewer |
| Size Depth | 48 Ft |
| Size Frontage | 27 Ft |
| Size Irregular | 27 X 48 Ft |
| Size Total Text | 27 X 48 Ft |
| Zoning Description | 48 |
Rooms
| Level | Type | Length | Width | Dimensions |
|---|---|---|---|---|
| Second Level | Primary Bedroom | 3.4 m | 3.6 m | 3.4 m x 3.6 m |
| Second Level | Sunroom | 3.1 m | 1.5 m | 3.1 m x 1.5 m |
| Second Level | Bedroom 2 | 3 m | 3.1 m | 3 m x 3.1 m |
| Second Level | Bedroom 3 | 2.9 m | 3.1 m | 2.9 m x 3.1 m |
| Lower Level | Bedroom | 3.5 m | 2.4 m | 3.5 m x 2.4 m |
| Lower Level | Recreational, Games Room | 3.7 m | 3.8 m | 3.7 m x 3.8 m |
| Main Level | Living Room | 4.1 m | 2.9 m | 4.1 m x 2.9 m |
| Main Level | Mud Room | 2.69 m | 2.11 m | 2.69 m x 2.11 m |
| Main Level | Dining Room | 3.4 m | 4.3 m | 3.4 m x 4.3 m |
| Main Level | Kitchen | 3.1 m | 3.5 m | 3.1 m x 3.5 m |
Utilities
| Cable | Available |
| Electricity | Installed |
| Sewer | Installed |
Contact Us
Contact us for more information
Owen Edward Fawcett
Salesperson
www.facebook.com/ofawcettrealty
650 College St 2nd Flr
Toronto, Ontario M6G 1B7
(416) 474-5699
HTTP://www.arearealtyinc.com
Alessandro G Bertucci
Broker of Record
(416) 854-2857
www.arearealtyinc.com/
www.facebook.com/arearealtytoronto/
650 College St 2nd Flr
Toronto, Ontario M6G 1B7
(416) 474-5699
HTTP://www.arearealtyinc.com


