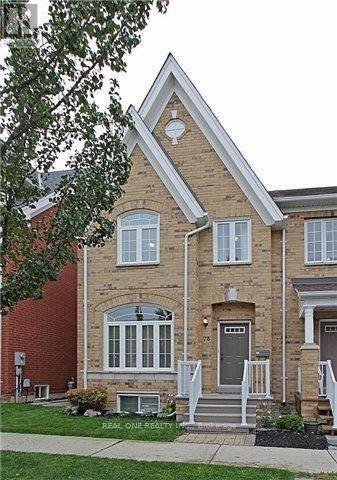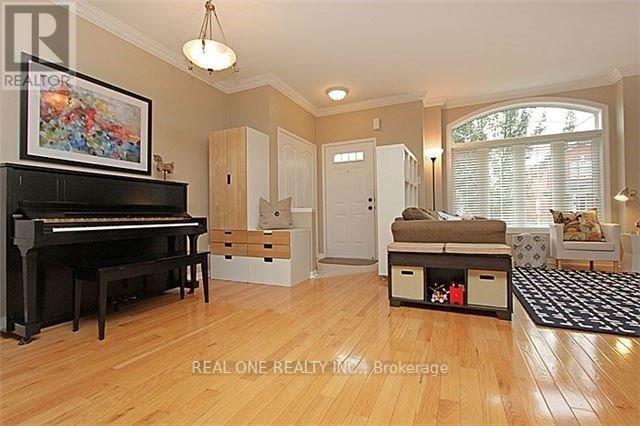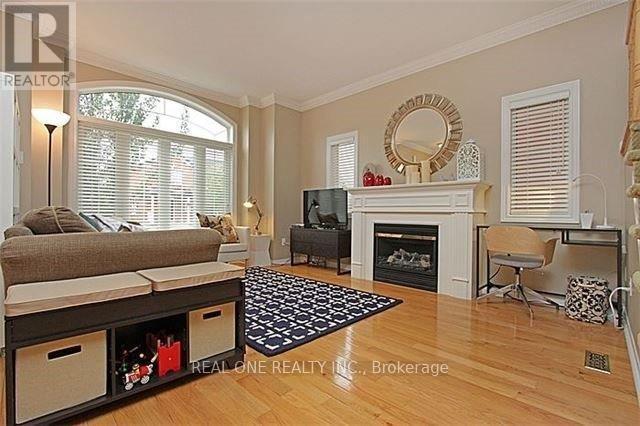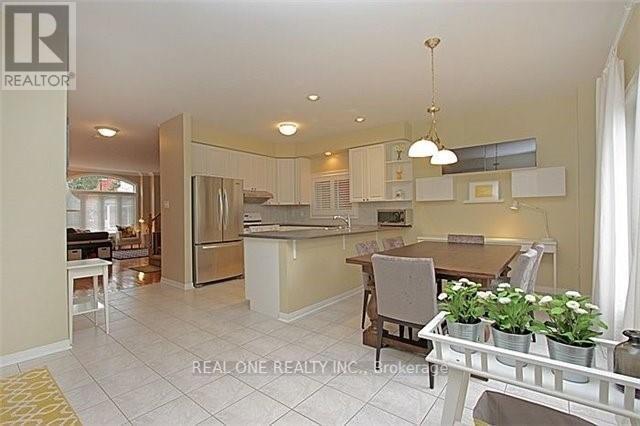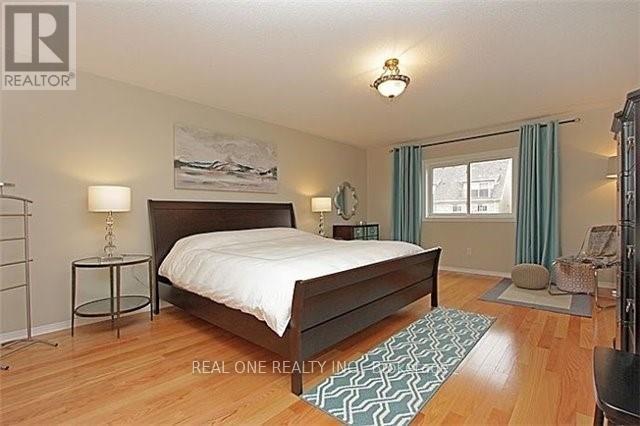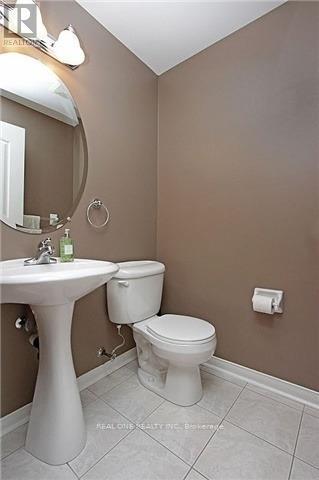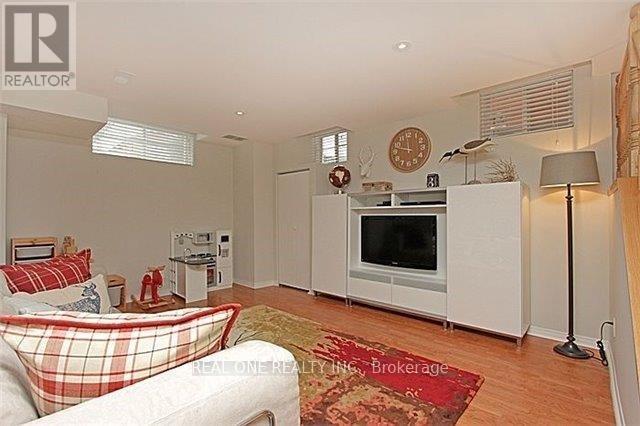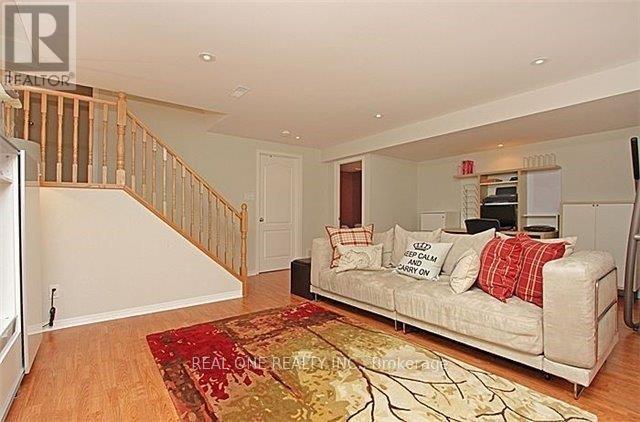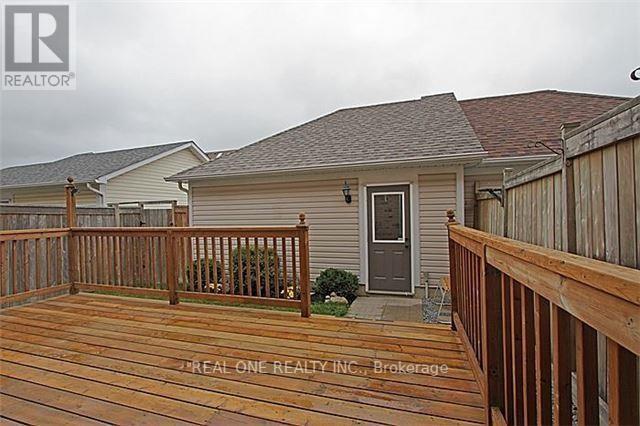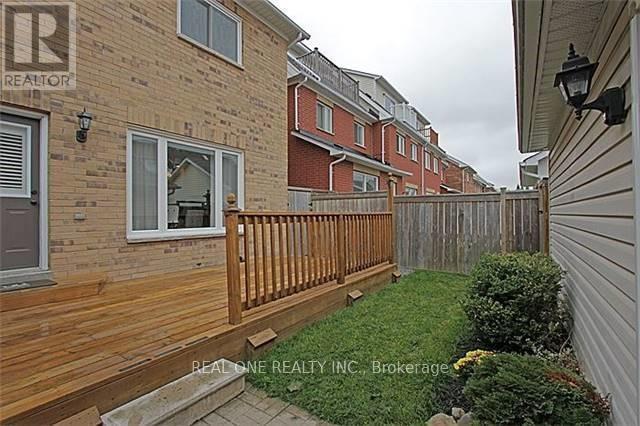78 Bassett Avenue Richmond Hill, Ontario L4B 4G1
3 Bedroom
4 Bathroom
1,500 - 2,000 ft2
Fireplace
Central Air Conditioning
Forced Air
$3,400 Monthly
**Stunning End Unit Executive Townhome In Prime Location** Highest Quality Built Boasting Double Car Garage. Spectacular Open Concept Layout. Upgraded Throughout. Large Family Size Eat-In Kitchen With Walk-Out To Custom Deck. Entertainer's Delight. Fully Fenced Yard. 9 Ft Ceilings On Main Floor. Landscaped Front And Re-Sodded Back. Close To Viva Bus Terminal, Langstaff Go Station, Hwy 7/407, Shopping, Park And Schools. (id:24801)
Property Details
| MLS® Number | N12458294 |
| Property Type | Single Family |
| Community Name | Langstaff |
| Amenities Near By | Park, Schools |
| Community Features | Community Centre |
| Features | Lane |
| Parking Space Total | 2 |
Building
| Bathroom Total | 4 |
| Bedrooms Above Ground | 3 |
| Bedrooms Total | 3 |
| Appliances | Dishwasher, Dryer, Garage Door Opener, Stove, Washer, Window Coverings, Refrigerator |
| Basement Development | Finished |
| Basement Type | N/a (finished) |
| Construction Style Attachment | Attached |
| Cooling Type | Central Air Conditioning |
| Exterior Finish | Brick |
| Fireplace Present | Yes |
| Flooring Type | Hardwood, Ceramic, Laminate |
| Foundation Type | Concrete |
| Half Bath Total | 2 |
| Heating Fuel | Natural Gas |
| Heating Type | Forced Air |
| Stories Total | 2 |
| Size Interior | 1,500 - 2,000 Ft2 |
| Type | Row / Townhouse |
| Utility Water | Municipal Water |
Parking
| Detached Garage | |
| Garage |
Land
| Acreage | No |
| Land Amenities | Park, Schools |
| Sewer | Sanitary Sewer |
| Size Depth | 94 Ft ,3 In |
| Size Frontage | 25 Ft ,2 In |
| Size Irregular | 25.2 X 94.3 Ft |
| Size Total Text | 25.2 X 94.3 Ft|under 1/2 Acre |
Rooms
| Level | Type | Length | Width | Dimensions |
|---|---|---|---|---|
| Second Level | Primary Bedroom | 5.73 m | 4.2 m | 5.73 m x 4.2 m |
| Second Level | Bedroom 2 | 4.51 m | 2.94 m | 4.51 m x 2.94 m |
| Second Level | Bedroom 3 | 3.31 m | 3 m | 3.31 m x 3 m |
| Basement | Recreational, Games Room | 5.86 m | 5.69 m | 5.86 m x 5.69 m |
| Ground Level | Living Room | 6.82 m | 6.02 m | 6.82 m x 6.02 m |
| Ground Level | Dining Room | 6.82 m | 6.02 m | 6.82 m x 6.02 m |
| Ground Level | Kitchen | 4.54 m | 3.22 m | 4.54 m x 3.22 m |
| Ground Level | Eating Area | 5.41 m | 2.62 m | 5.41 m x 2.62 m |
https://www.realtor.ca/real-estate/28980921/78-bassett-avenue-richmond-hill-langstaff-langstaff
Contact Us
Contact us for more information
Haifeng Liu
Salesperson
Real One Realty Inc.
15 Wertheim Court Unit 302
Richmond Hill, Ontario L4B 3H7
15 Wertheim Court Unit 302
Richmond Hill, Ontario L4B 3H7
(905) 597-8511
(905) 597-8519


