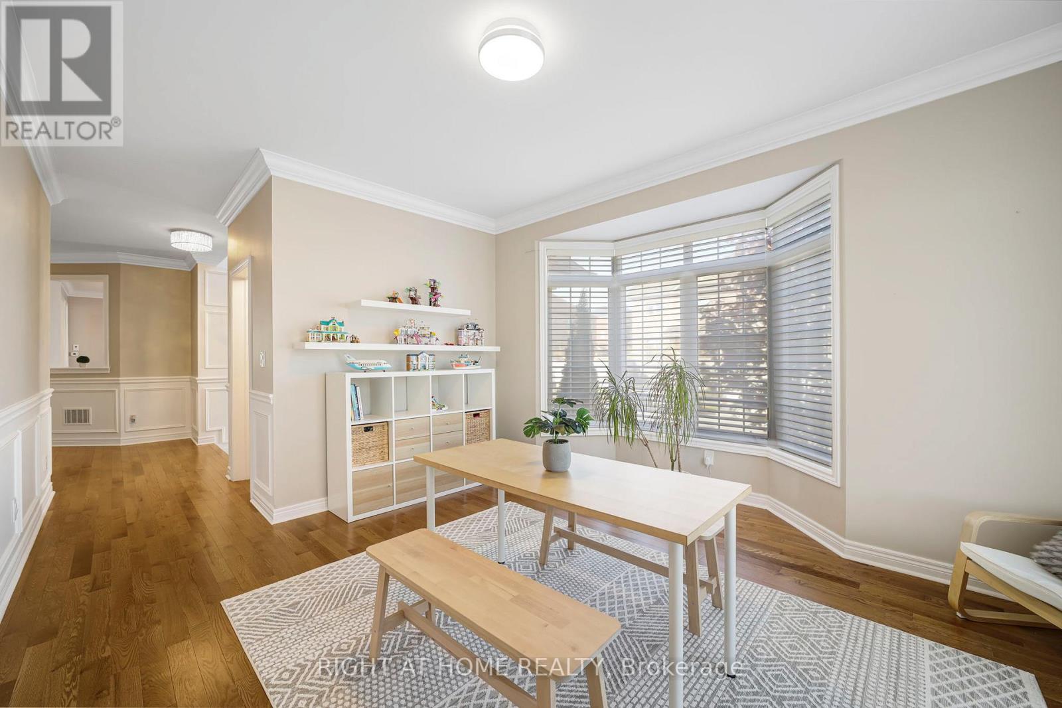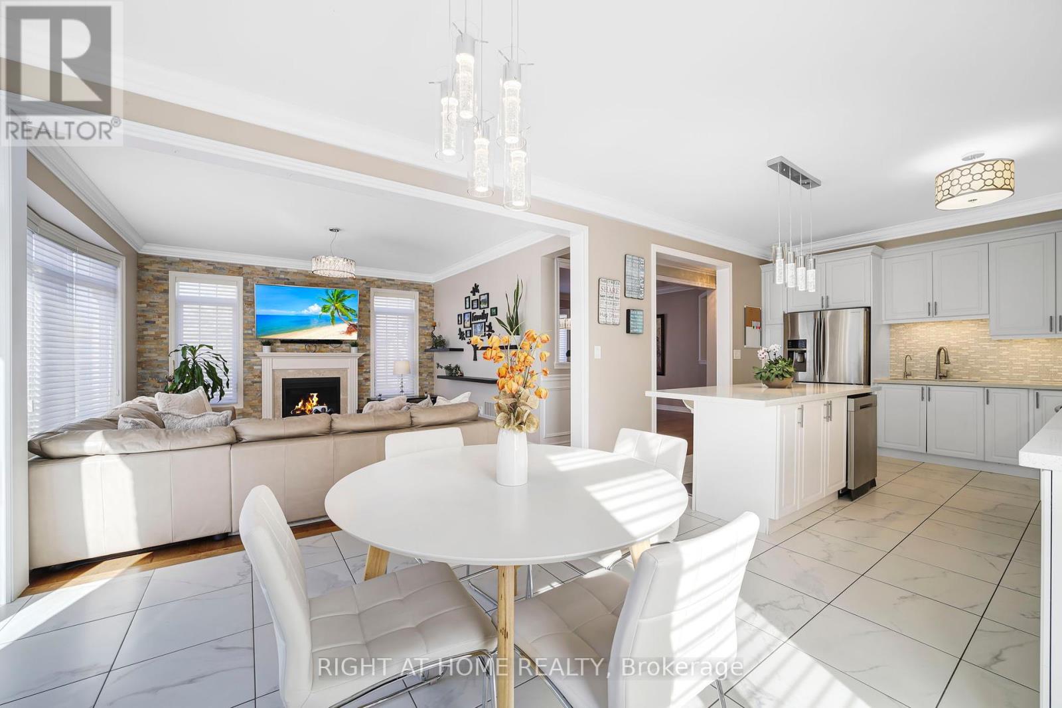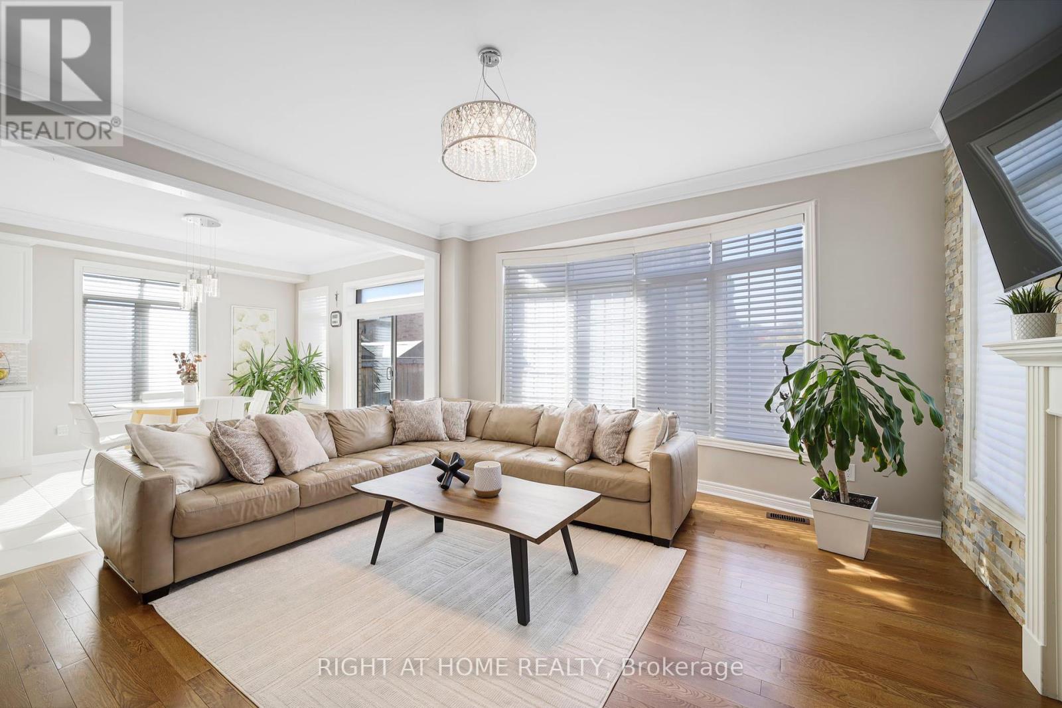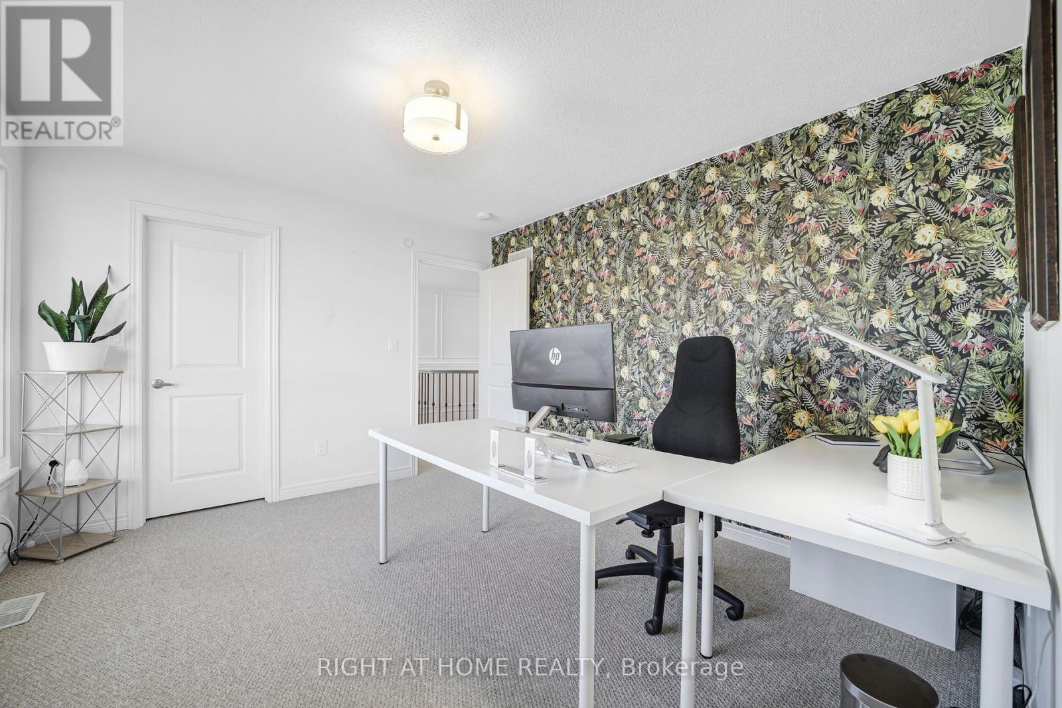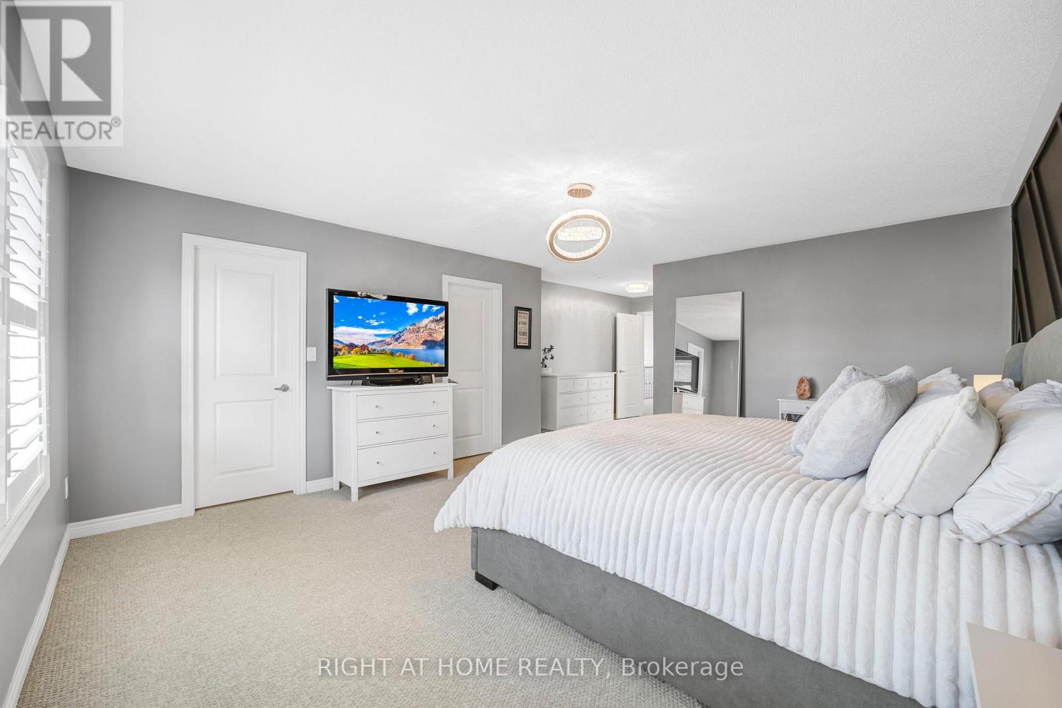78 Barrow Avenue Bradford West Gwillimbury, Ontario L3Z 0W1
$1,598,888
Beautifully situated on a corner lot in the prestigious Green Valley Estates, this meticulously upgraded home offers luxury living at its finest. The interior is adorned with exquisite crown moulding and wainscotting throughout, creating an elegant and timeless feel. The gourmet kitchen is a chefs dream, complete with custom cabinetry, sleek quartz countertops, and ample storage space for all your culinary needs. The fully finished basement offers incredible versatility, featuring a private bedroom, a full bathroom, and a stylish wet bar ideal for hosting guests, creating a home office, or setting up a cozy entertainment space. Every detail in this home has been thoughtfully designed to blend comfort with sophistication. Dont miss this rare opportunity to own a true gem **EXTRAS** 3 Zone irrigation system, exterior pot lights w/timer, Gazebo, stone patio/walkway with landscaping front/Back, Custom Solid Front door (id:24801)
Property Details
| MLS® Number | N11942858 |
| Property Type | Single Family |
| Community Name | Bradford |
| Amenities Near By | Place Of Worship, Schools |
| Features | Irregular Lot Size |
| Parking Space Total | 4 |
Building
| Bathroom Total | 5 |
| Bedrooms Above Ground | 4 |
| Bedrooms Below Ground | 1 |
| Bedrooms Total | 5 |
| Amenities | Fireplace(s) |
| Appliances | Water Softener, Water Purifier, Dishwasher, Garage Door Opener, Refrigerator, Stove, Window Coverings |
| Basement Development | Finished |
| Basement Type | N/a (finished) |
| Construction Style Attachment | Detached |
| Cooling Type | Central Air Conditioning, Ventilation System |
| Exterior Finish | Brick Facing, Stone |
| Fire Protection | Security System |
| Fireplace Present | Yes |
| Fireplace Total | 2 |
| Flooring Type | Hardwood |
| Foundation Type | Poured Concrete |
| Half Bath Total | 1 |
| Heating Fuel | Natural Gas |
| Heating Type | Forced Air |
| Stories Total | 2 |
| Size Interior | 3,000 - 3,500 Ft2 |
| Type | House |
| Utility Water | Municipal Water |
Parking
| Garage |
Land
| Acreage | No |
| Land Amenities | Place Of Worship, Schools |
| Sewer | Sanitary Sewer |
| Size Depth | 111 Ft ,10 In |
| Size Frontage | 63 Ft ,4 In |
| Size Irregular | 63.4 X 111.9 Ft |
| Size Total Text | 63.4 X 111.9 Ft |
Rooms
| Level | Type | Length | Width | Dimensions |
|---|---|---|---|---|
| Second Level | Bedroom 2 | 3.05 m | 4.27 m | 3.05 m x 4.27 m |
| Second Level | Bedroom 3 | 3.44 m | 4.57 m | 3.44 m x 4.57 m |
| Second Level | Bedroom 4 | 3.05 m | 4.27 m | 3.05 m x 4.27 m |
| Second Level | Primary Bedroom | 4.45 m | 5.36 m | 4.45 m x 5.36 m |
| Main Level | Great Room | 4.45 m | 4.27 m | 4.45 m x 4.27 m |
| Main Level | Dining Room | 3.66 m | 4.57 m | 3.66 m x 4.57 m |
| Main Level | Kitchen | 3.6 m | 4.15 m | 3.6 m x 4.15 m |
| Main Level | Eating Area | 3.6 m | 3.96 m | 3.6 m x 3.96 m |
| Main Level | Living Room | 3.44 m | 4 m | 3.44 m x 4 m |
Contact Us
Contact us for more information
Steven Dasilva Rodrigues
Salesperson
www.realestatebysteven.com/
480 Eglinton Ave West #30, 106498
Mississauga, Ontario L5R 0G2
(905) 565-9200
(905) 565-6677
www.rightathomerealty.com/








